ミッドセンチュリースタイルのリビング (レンガの暖炉まわり、ベージュの床、赤い床、茶色い壁、グレーの壁) の写真
絞り込み:
資材コスト
並び替え:今日の人気順
写真 1〜14 枚目(全 14 枚)

This mid-century mountain modern home was originally designed in the early 1950s. The house has ample windows that provide dramatic views of the adjacent lake and surrounding woods. The current owners wanted to only enhance the home subtly, not alter its original character. The majority of exterior and interior materials were preserved, while the plan was updated with an enhanced kitchen and master suite. Added daylight to the kitchen was provided by the installation of a new operable skylight. New large format porcelain tile and walnut cabinets in the master suite provided a counterpoint to the primarily painted interior with brick floors.

他の地域にある高級な広いミッドセンチュリースタイルのおしゃれな独立型リビング (茶色い壁、淡色無垢フローリング、レンガの暖炉まわり、壁掛け型テレビ、コーナー設置型暖炉、ベージュの床) の写真
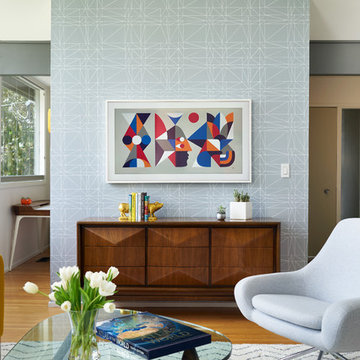
Mark Compton
サンフランシスコにある広いミッドセンチュリースタイルのおしゃれなリビング (グレーの壁、淡色無垢フローリング、標準型暖炉、レンガの暖炉まわり、テレビなし、ベージュの床) の写真
サンフランシスコにある広いミッドセンチュリースタイルのおしゃれなリビング (グレーの壁、淡色無垢フローリング、標準型暖炉、レンガの暖炉まわり、テレビなし、ベージュの床) の写真
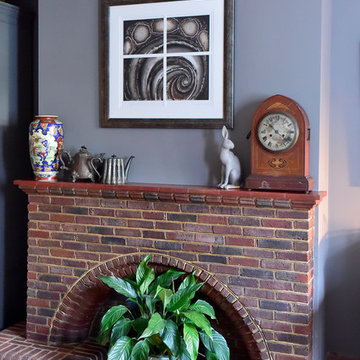
Photo by Belinda Neasham
Original 1930's fireplace was retained and cleaned up, as a nod to the houses heritage. A dark grey accent wall enhances the terracotta and grey mix of bricks. A plant is placed in hearth.
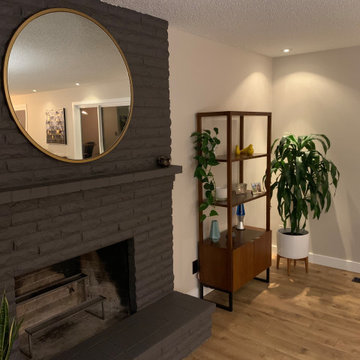
The wood burning fireplace was originally white brick and was painted a dark matte grey to provide contrast in the space.
ポートランドにある高級な中くらいなミッドセンチュリースタイルのおしゃれなLDK (グレーの壁、淡色無垢フローリング、標準型暖炉、レンガの暖炉まわり、テレビなし、ベージュの床) の写真
ポートランドにある高級な中くらいなミッドセンチュリースタイルのおしゃれなLDK (グレーの壁、淡色無垢フローリング、標準型暖炉、レンガの暖炉まわり、テレビなし、ベージュの床) の写真
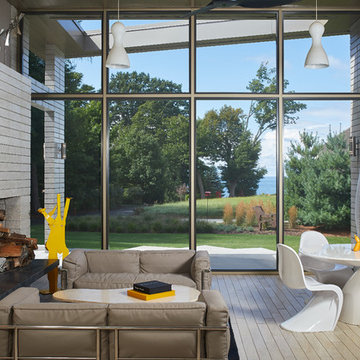
ミッドセンチュリースタイルのおしゃれなLDK (グレーの壁、淡色無垢フローリング、標準型暖炉、レンガの暖炉まわり、テレビなし、ベージュの床、レンガ壁) の写真
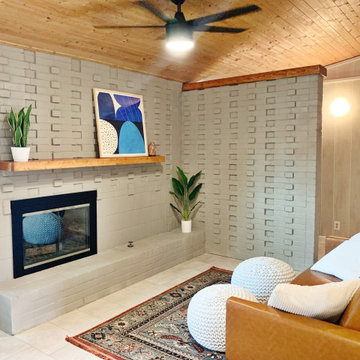
Cozy living room with mid-century staging in Richardson, TX.
ダラスにあるお手頃価格の中くらいなミッドセンチュリースタイルのおしゃれなLDK (グレーの壁、標準型暖炉、レンガの暖炉まわり、ベージュの床、板張り天井、パネル壁) の写真
ダラスにあるお手頃価格の中くらいなミッドセンチュリースタイルのおしゃれなLDK (グレーの壁、標準型暖炉、レンガの暖炉まわり、ベージュの床、板張り天井、パネル壁) の写真
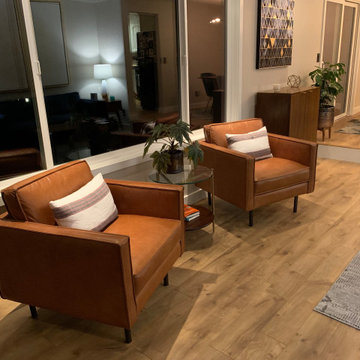
Another view of the sitting area looking into the dining room.
ポートランドにある高級な中くらいなミッドセンチュリースタイルのおしゃれなLDK (グレーの壁、淡色無垢フローリング、標準型暖炉、レンガの暖炉まわり、テレビなし、ベージュの床) の写真
ポートランドにある高級な中くらいなミッドセンチュリースタイルのおしゃれなLDK (グレーの壁、淡色無垢フローリング、標準型暖炉、レンガの暖炉まわり、テレビなし、ベージュの床) の写真
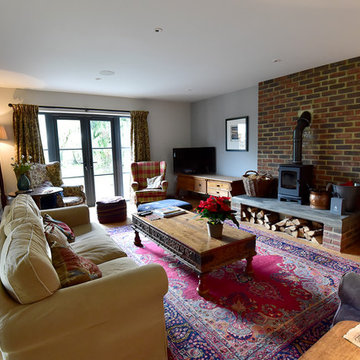
Belinda Neasham and Sarah Maidment
Country house style sitting room in the newly built extension. French doors lead to rear garden. Raised cast concrete hearth with log storage underneath and multi fuel stove. Brick fire back. Grey feature wall. Engineered wooden floor with under floor heating.
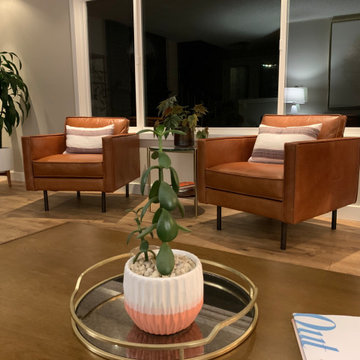
The client wanted lots of space for seating and wanted the large picture frame window to be a focal point in the room. These two modern chairs from West Elm were a perfect size and color for the space.
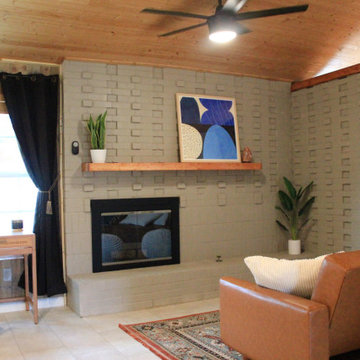
Quaint living area with desk for a unique, mid-century staging in Richardson, TX.
ダラスにあるお手頃価格の中くらいなミッドセンチュリースタイルのおしゃれなLDK (グレーの壁、標準型暖炉、レンガの暖炉まわり、ベージュの床、板張り天井、パネル壁) の写真
ダラスにあるお手頃価格の中くらいなミッドセンチュリースタイルのおしゃれなLDK (グレーの壁、標準型暖炉、レンガの暖炉まわり、ベージュの床、板張り天井、パネル壁) の写真
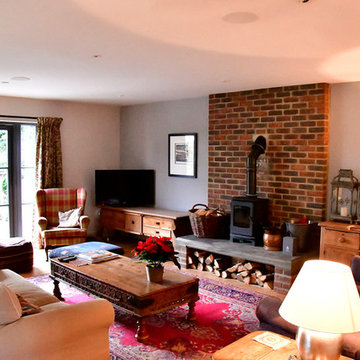
Photo by Belinda Neasham
Sitting room in newly built extension. A raised cast concrete hearth with a multi-fuel stove provides log storage. A brick feature was built to add a focal point. French doors lead directly onto terrace and rear garden.
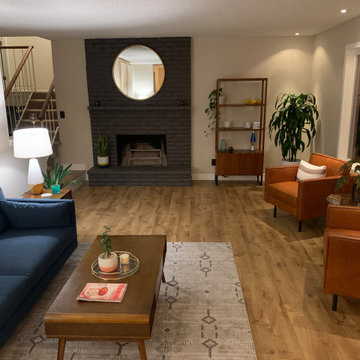
This view from the dining room shows how expansive and open the space is. All the walls were painted to lighten up the space and the client wanted to make sure there was a good flow for traffic and entertaining.
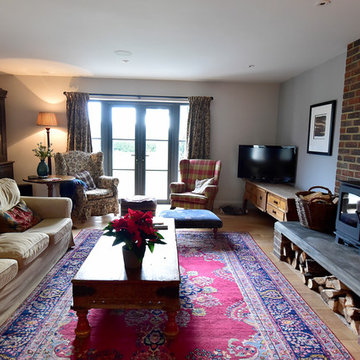
Belinda Neasham and Sarah Maidment
The completed sitting room in the newly built extension. A custom built raised hearth made from cast concrete creates storage for logs below, and stove can be seen from adjoining family day room. A brick back drop was built. Engineered wooden flooring. Country house style.
ミッドセンチュリースタイルのリビング (レンガの暖炉まわり、ベージュの床、赤い床、茶色い壁、グレーの壁) の写真
1