ミッドセンチュリースタイルのリビング (横長型暖炉、木材の暖炉まわり) の写真
絞り込み:
資材コスト
並び替え:今日の人気順
写真 1〜7 枚目(全 7 枚)
1/5
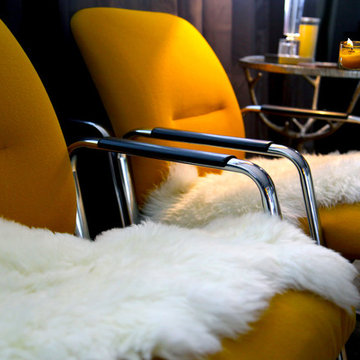
Close-up of Steelcase chairs. Sheepskin throws added to soften industrial edge to the look.
These chairs are the most comfortable I have ever sat in. The ergonomic design is first rate. The quality is amazing. Each chair weights approximately 75 lbs.
Photographer: Jared Olmsted / www.jodesigns.ca
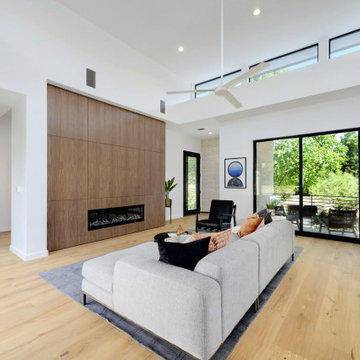
オースティンにあるお手頃価格の中くらいなミッドセンチュリースタイルのおしゃれなリビング (白い壁、淡色無垢フローリング、横長型暖炉、木材の暖炉まわり、内蔵型テレビ、茶色い床) の写真
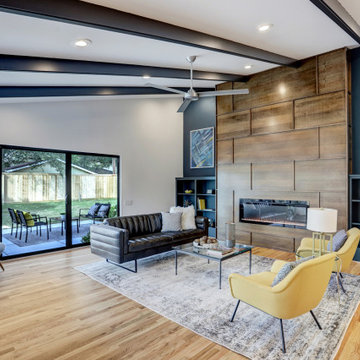
The full height stained rift sawn oak fireplace surround and 60" wide electric fireplace are flanked by dark blue built-ins that that create a warm focal point for the Living Room. The 12' sliding glass doors complete the indoor/outdoor living style.
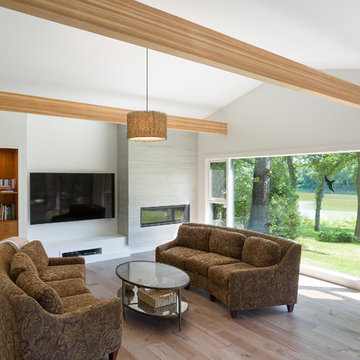
A riverfront property is a desirable piece of property duet to its proximity to a waterway and parklike setting. The value in this renovation to the customer was creating a home that allowed for maximum appreciation of the outside environment and integrating the outside with the inside, and this design achieved this goal completely.
To eliminate the fishbowl effect and sight-lines from the street the kitchen was strategically designed with a higher counter top space, wall areas were added and sinks and appliances were intentional placement. Open shelving in the kitchen and wine display area in the dining room was incorporated to display customer's pottery. Seating on two sides of the island maximize river views and conversation potential. Overall kitchen/dining/great room layout designed for parties, etc. - lots of gathering spots for people to hang out without cluttering the work triangle.
Eliminating walls in the ensuite provided a larger footprint for the area allowing for the freestanding tub and larger walk-in closet. Hardwoods, wood cabinets and the light grey colour pallet were carried through the entire home to integrate the space.
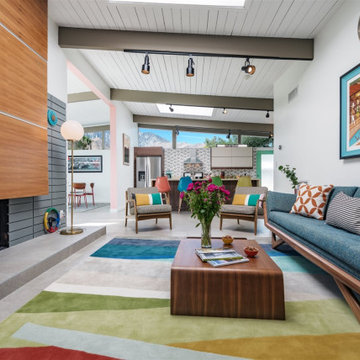
We supplied the wallpaper for the kitchen wall for this awesome auto themed vacation rental in Palm Springs
ロサンゼルスにある低価格の中くらいなミッドセンチュリースタイルのおしゃれなリビング (白い壁、磁器タイルの床、横長型暖炉、木材の暖炉まわり、据え置き型テレビ、グレーの床) の写真
ロサンゼルスにある低価格の中くらいなミッドセンチュリースタイルのおしゃれなリビング (白い壁、磁器タイルの床、横長型暖炉、木材の暖炉まわり、据え置き型テレビ、グレーの床) の写真
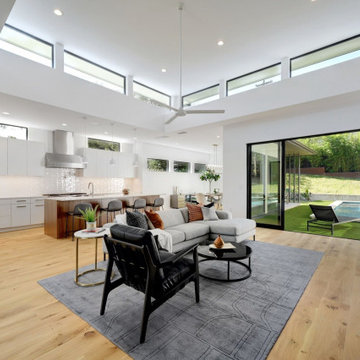
オースティンにあるお手頃価格の中くらいなミッドセンチュリースタイルのおしゃれなリビング (白い壁、淡色無垢フローリング、横長型暖炉、木材の暖炉まわり、内蔵型テレビ、茶色い床) の写真
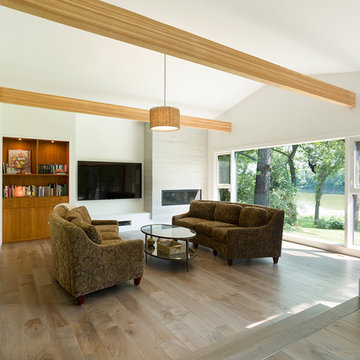
A riverfront property is a desirable piece of property duet to its proximity to a waterway and parklike setting. The value in this renovation to the customer was creating a home that allowed for maximum appreciation of the outside environment and integrating the outside with the inside, and this design achieved this goal completely.
To eliminate the fishbowl effect and sight-lines from the street the kitchen was strategically designed with a higher counter top space, wall areas were added and sinks and appliances were intentional placement. Open shelving in the kitchen and wine display area in the dining room was incorporated to display customer's pottery. Seating on two sides of the island maximize river views and conversation potential. Overall kitchen/dining/great room layout designed for parties, etc. - lots of gathering spots for people to hang out without cluttering the work triangle.
Eliminating walls in the ensuite provided a larger footprint for the area allowing for the freestanding tub and larger walk-in closet. Hardwoods, wood cabinets and the light grey colour pallet were carried through the entire home to integrate the space.
ミッドセンチュリースタイルのリビング (横長型暖炉、木材の暖炉まわり) の写真
1