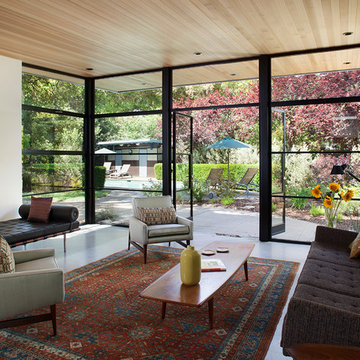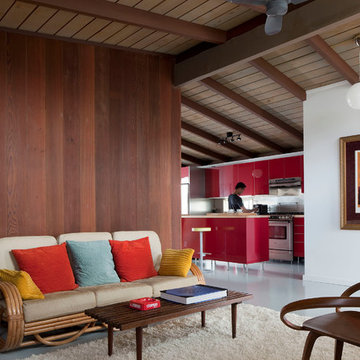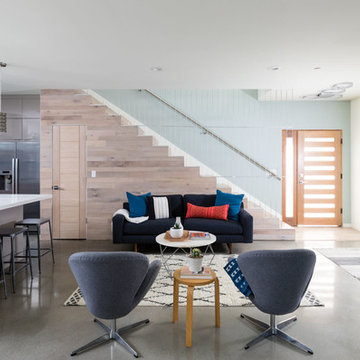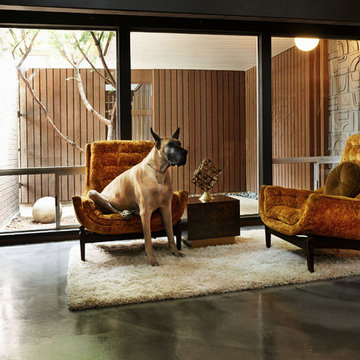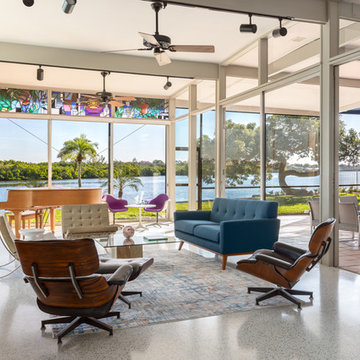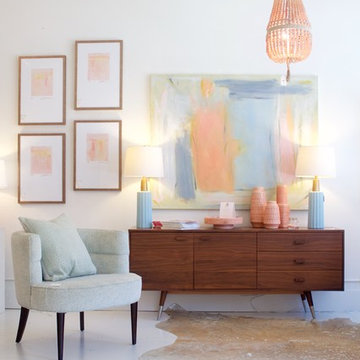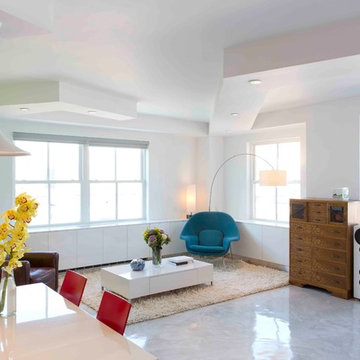ミッドセンチュリースタイルのリビング (暖炉なし、コンクリートの床、クッションフロア、白い壁) の写真
絞り込み:
資材コスト
並び替え:今日の人気順
写真 1〜20 枚目(全 67 枚)
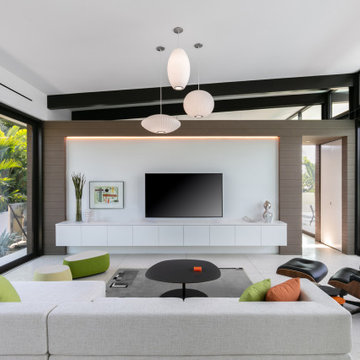
Living Room with cross ventilation
タンパにある中くらいなミッドセンチュリースタイルのおしゃれなLDK (白い壁、コンクリートの床、暖炉なし、壁掛け型テレビ、白い床) の写真
タンパにある中くらいなミッドセンチュリースタイルのおしゃれなLDK (白い壁、コンクリートの床、暖炉なし、壁掛け型テレビ、白い床) の写真
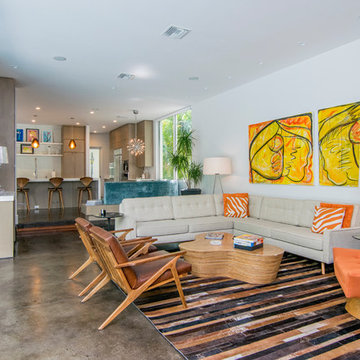
タンパにある中くらいなミッドセンチュリースタイルのおしゃれなリビング (白い壁、コンクリートの床、暖炉なし、据え置き型テレビ、茶色い床) の写真

ニューヨークにある高級な中くらいなミッドセンチュリースタイルのおしゃれなリビングロフト (ミュージックルーム、白い壁、コンクリートの床、暖炉なし、テレビなし、グレーの床、レンガ壁) の写真
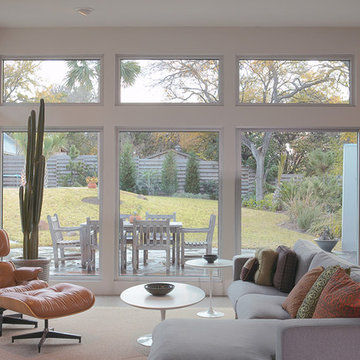
Photo Credit: Coles Hairston
オースティンにある高級な広いミッドセンチュリースタイルのおしゃれなリビング (白い壁、コンクリートの床、暖炉なし) の写真
オースティンにある高級な広いミッドセンチュリースタイルのおしゃれなリビング (白い壁、コンクリートの床、暖炉なし) の写真
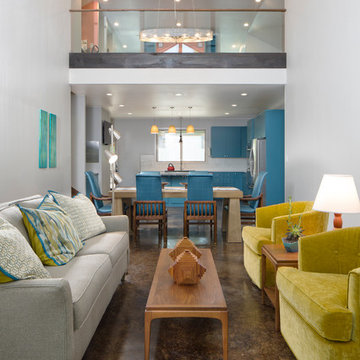
Aaron Dougherty Photography
ダラスにあるお手頃価格の中くらいなミッドセンチュリースタイルのおしゃれなリビングロフト (白い壁、コンクリートの床、暖炉なし、茶色い床) の写真
ダラスにあるお手頃価格の中くらいなミッドセンチュリースタイルのおしゃれなリビングロフト (白い壁、コンクリートの床、暖炉なし、茶色い床) の写真
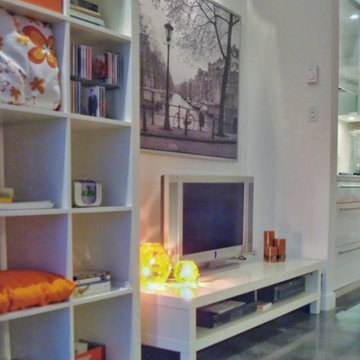
Being from Sweden, IKEA furniture are perfect for minimalistic mid-century modern living.
低価格の小さなミッドセンチュリースタイルのおしゃれなLDK (白い壁、コンクリートの床、暖炉なし、据え置き型テレビ、グレーの床) の写真
低価格の小さなミッドセンチュリースタイルのおしゃれなLDK (白い壁、コンクリートの床、暖炉なし、据え置き型テレビ、グレーの床) の写真
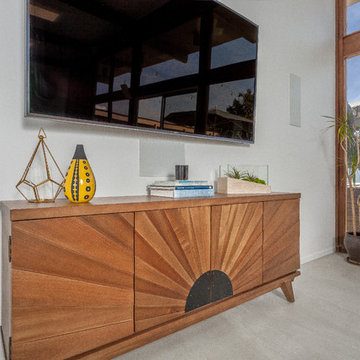
Beautiful, expansive Midcentury Modern family home located in Dover Shores, Newport Beach, California. This home was gutted to the studs, opened up to take advantage of its gorgeous views and designed for a family with young children. Every effort was taken to preserve the home's integral Midcentury Modern bones while adding the most functional and elegant modern amenities. Photos: David Cairns, The OC Image
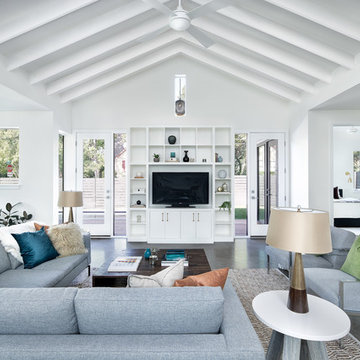
Photography By : Piston Design, Paul Finkel
オースティンにある広いミッドセンチュリースタイルのおしゃれなリビング (白い壁、コンクリートの床、暖炉なし、埋込式メディアウォール、グレーの床) の写真
オースティンにある広いミッドセンチュリースタイルのおしゃれなリビング (白い壁、コンクリートの床、暖炉なし、埋込式メディアウォール、グレーの床) の写真
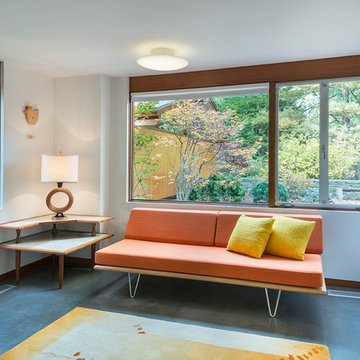
This house west of Boston was originally designed in 1958 by the great New England modernist, Henry Hoover. He built his own modern home in Lincoln in 1937, the year before the German émigré Walter Gropius built his own world famous house only a few miles away. By the time this 1958 house was built, Hoover had matured as an architect; sensitively adapting the house to the land and incorporating the clients wish to recreate the indoor-outdoor vibe of their previous home in Hawaii.
The house is beautifully nestled into its site. The slope of the roof perfectly matches the natural slope of the land. The levels of the house delicately step down the hill avoiding the granite ledge below. The entry stairs also follow the natural grade to an entry hall that is on a mid level between the upper main public rooms and bedrooms below. The living spaces feature a south- facing shed roof that brings the sun deep in to the home. Collaborating closely with the homeowner and general contractor, we freshened up the house by adding radiant heat under the new purple/green natural cleft slate floor. The original interior and exterior Douglas fir walls were stripped and refinished.
Photo by: Nat Rea Photography

View from the Living Room (taken from the kitchen) with courtyard patio beyond. The interior spaces of the Great Room are punctuated by a series of wide Fleetwood Aluminum multi-sliding glass doors positioned to frame the gardens and patio beyond while the concrete floor transitions from inside to out. The rosewood panel door slides to the right to reveal a large television. The cabinetry is built to match the look and finish of the kitchen.
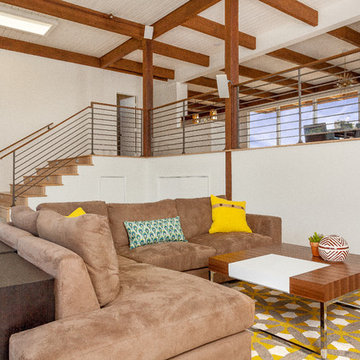
Beautiful, expansive Midcentury Modern family home located in Dover Shores, Newport Beach, California. This home was gutted to the studs, opened up to take advantage of its gorgeous views and designed for a family with young children. Every effort was taken to preserve the home's integral Midcentury Modern bones while adding the most functional and elegant modern amenities. Photos: David Cairns, The OC Image
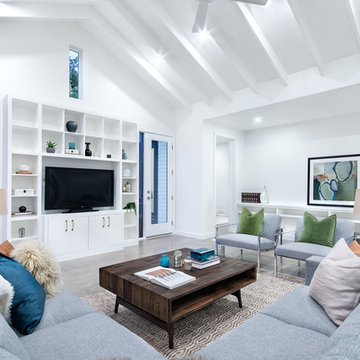
Photography By : Piston Design, Paul Finkel
オースティンにある広いミッドセンチュリースタイルのおしゃれなリビング (白い壁、コンクリートの床、暖炉なし、埋込式メディアウォール、グレーの床) の写真
オースティンにある広いミッドセンチュリースタイルのおしゃれなリビング (白い壁、コンクリートの床、暖炉なし、埋込式メディアウォール、グレーの床) の写真
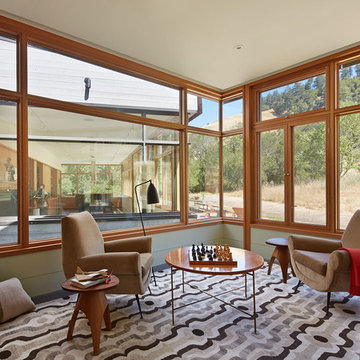
The proposal analyzes the site as a series of existing flows or “routes” across the landscape. The negotiation of both constructed and natural systems establishes the logic of the site plan and the orientation and organization of the new home. Conceptually, the project becomes a highly choreographed knot at the center of these routes, drawing strands in, engaging them with others, and propelling them back out again. The project’s intent is to capture and harness the physical and ephemeral sense of these latent natural movements as a way to promote in the architecture the wanderlust the surrounding landscape inspires. At heart, the client’s initial family agenda--a home as antidote to the city and basecamp for exploration--establishes the ethos and design objectives of the work.
Photography - Bruce Damonte
ミッドセンチュリースタイルのリビング (暖炉なし、コンクリートの床、クッションフロア、白い壁) の写真
1
