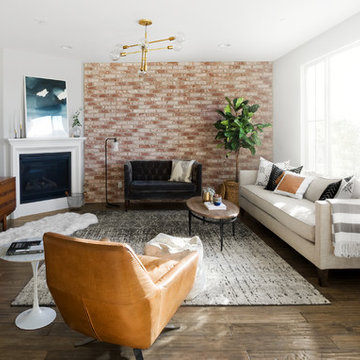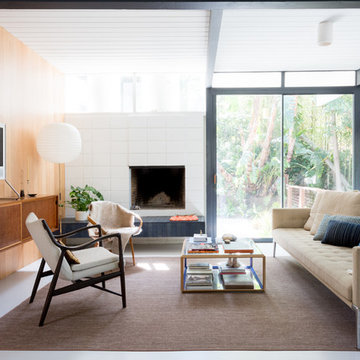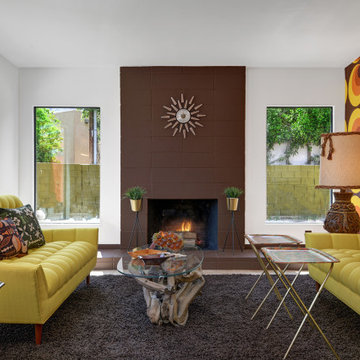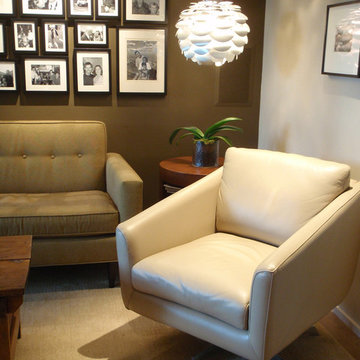ミッドセンチュリースタイルのリビング (吊り下げ式暖炉、標準型暖炉、マルチカラーの壁) の写真
絞り込み:
資材コスト
並び替え:今日の人気順
写真 1〜20 枚目(全 58 枚)
1/5

The original firebox was saved and a new tile surround was added. The new mantle is made of an original ceiling beam that was removed for the remodel. The hearth is bluestone.
Tile from Heath Ceramics in LA.
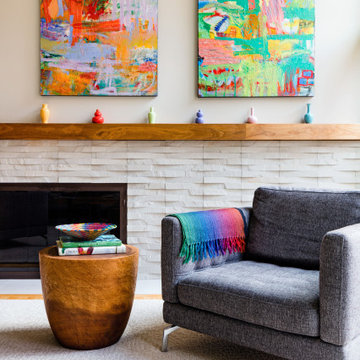
Ellen Weiss Design works throughout the Seattle area and in many of the communities comprising Seattle's Eastside such as Bellevue, Kirkland, Issaquah, Redmond, Clyde Hill, Medina and Mercer Island.
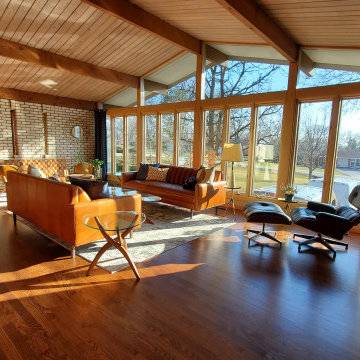
シカゴにあるお手頃価格の中くらいなミッドセンチュリースタイルのおしゃれなリビング (マルチカラーの壁、標準型暖炉、レンガの暖炉まわり、テレビなし、茶色い床、三角天井、レンガ壁) の写真
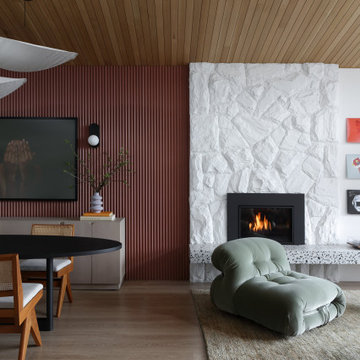
The terracotta-painted wood feature wall and the stone fireplace were both relatively cost-effective updates but they made a huge impact to the overall design look and feel. We replaced the original fireplace hearth with a long linear stone bench to add more entertaining functionality, such as seating and room for the homeowner's record collection. The original ceiling was an orange-pine so we replaced it with a white oak that spans the whole ceiling, elongating the room and making it feel more spacious.
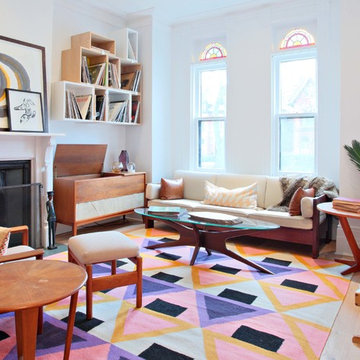
Our client wanted an open concept space in a long narrow home that left original textures and details untouched. A brick wall was exposed as a walnut kitchen, mid-century modern furnishings and industrial style floor-to-ceiling glazing were added. In this photo a beautiful rug from Aelfie in Brooklyn ties the whole mid-century modern aesthetic together.
Construction by Greening Homes

他の地域にあるミッドセンチュリースタイルのおしゃれなリビング (マルチカラーの壁、コルクフローリング、標準型暖炉、レンガの暖炉まわり、テレビなし、ベージュの床、板張り天井) の写真
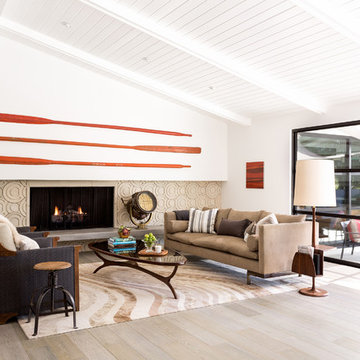
Ring Fish by Arto
ボイシにある高級な広いミッドセンチュリースタイルのおしゃれなリビング (淡色無垢フローリング、標準型暖炉、漆喰の暖炉まわり、マルチカラーの壁、テレビなし、ベージュの床) の写真
ボイシにある高級な広いミッドセンチュリースタイルのおしゃれなリビング (淡色無垢フローリング、標準型暖炉、漆喰の暖炉まわり、マルチカラーの壁、テレビなし、ベージュの床) の写真
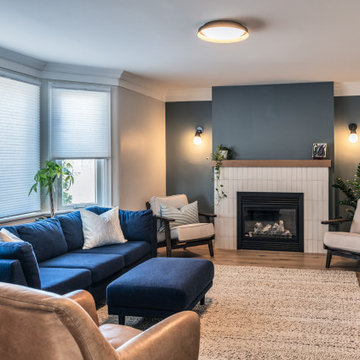
Living room renovation
オタワにある高級な中くらいなミッドセンチュリースタイルのおしゃれな応接間 (マルチカラーの壁、無垢フローリング、標準型暖炉、タイルの暖炉まわり、据え置き型テレビ、茶色い床) の写真
オタワにある高級な中くらいなミッドセンチュリースタイルのおしゃれな応接間 (マルチカラーの壁、無垢フローリング、標準型暖炉、タイルの暖炉まわり、据え置き型テレビ、茶色い床) の写真
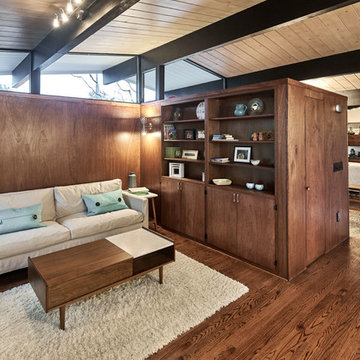
サンフランシスコにある高級な中くらいなミッドセンチュリースタイルのおしゃれなリビング (マルチカラーの壁、無垢フローリング、標準型暖炉、タイルの暖炉まわり、テレビなし、茶色い床) の写真
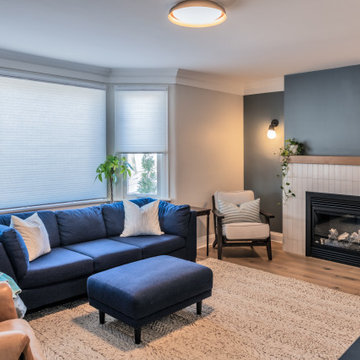
Living room renovation
オタワにあるお手頃価格の中くらいなミッドセンチュリースタイルのおしゃれな応接間 (マルチカラーの壁、無垢フローリング、標準型暖炉、タイルの暖炉まわり、据え置き型テレビ、茶色い床) の写真
オタワにあるお手頃価格の中くらいなミッドセンチュリースタイルのおしゃれな応接間 (マルチカラーの壁、無垢フローリング、標準型暖炉、タイルの暖炉まわり、据え置き型テレビ、茶色い床) の写真
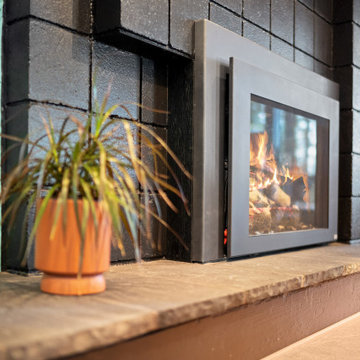
他の地域にあるミッドセンチュリースタイルのおしゃれなリビング (マルチカラーの壁、コルクフローリング、標準型暖炉、レンガの暖炉まわり、据え置き型テレビ、ベージュの床、板張り天井) の写真
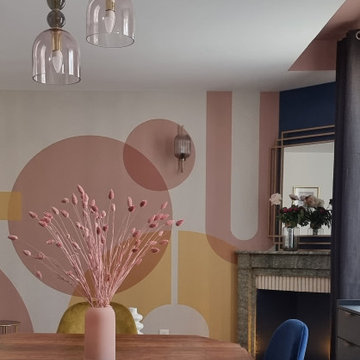
ボルドーにある高級な中くらいなミッドセンチュリースタイルのおしゃれなLDK (マルチカラーの壁、濃色無垢フローリング、標準型暖炉、石材の暖炉まわり、据え置き型テレビ、茶色い床、壁紙) の写真
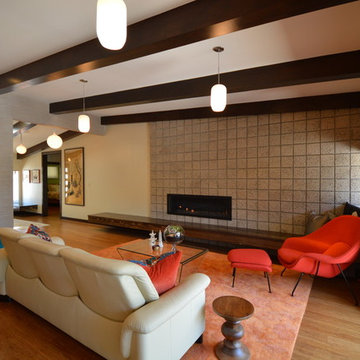
Jeff Jeannette, Jeannette Architects
ロサンゼルスにある広いミッドセンチュリースタイルのおしゃれなLDK (マルチカラーの壁、無垢フローリング、標準型暖炉、コンクリートの暖炉まわり) の写真
ロサンゼルスにある広いミッドセンチュリースタイルのおしゃれなLDK (マルチカラーの壁、無垢フローリング、標準型暖炉、コンクリートの暖炉まわり) の写真
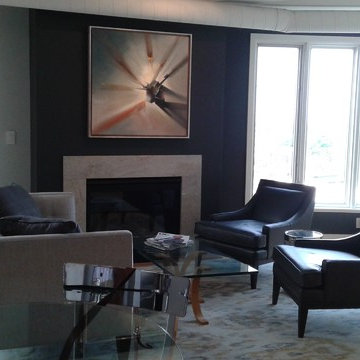
ワシントンD.C.にあるお手頃価格の小さなミッドセンチュリースタイルのおしゃれなLDK (マルチカラーの壁、淡色無垢フローリング、標準型暖炉、石材の暖炉まわり) の写真
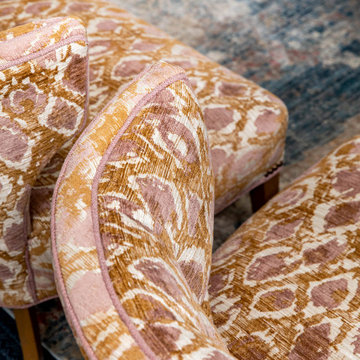
The art over the sectional started the entire vision and color scheme for this living room. With an open floor plan, the owner used a painted fireplace to tie the living room, kitchen, and butler’s pantry together. From there, their heirloom chairs were reupholstered in a colorful print fabric from Fairfield Chair and a sectional with track arm and no welt gives the space a modern look. The pillows incorporate Robert Allen and Greenhouse fabrics with Fabricut trim. The neutral finish wood coffee table offers plenty of storage underneath to accommodate a growing family, and the Jaipur Living faux sisal rug brings a natural element to the room while defining the space well.
ミッドセンチュリースタイルのリビング (吊り下げ式暖炉、標準型暖炉、マルチカラーの壁) の写真
1

