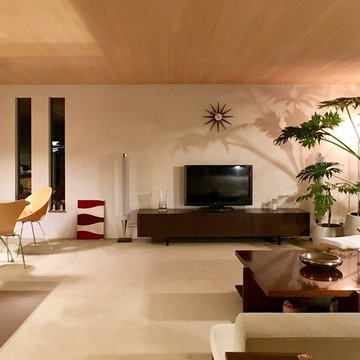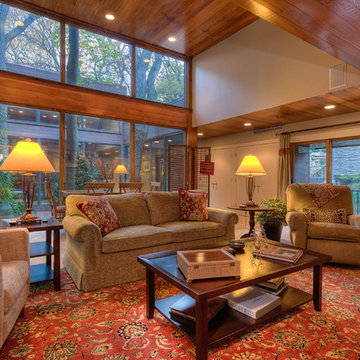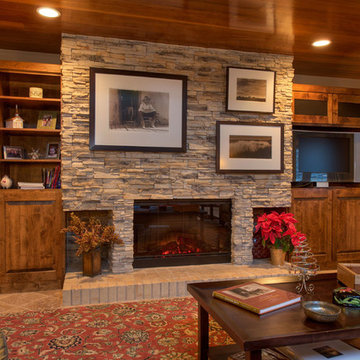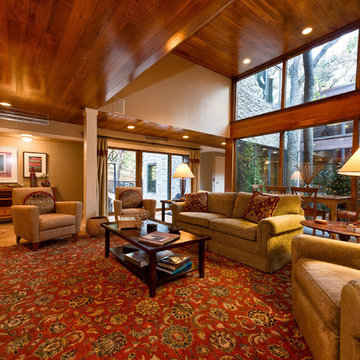木目調のミッドセンチュリースタイルのリビング (埋込式メディアウォール、据え置き型テレビ) の写真
絞り込み:
資材コスト
並び替え:今日の人気順
写真 1〜12 枚目(全 12 枚)
1/5
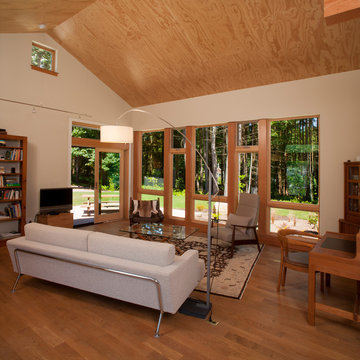
シアトルにあるお手頃価格の中くらいなミッドセンチュリースタイルのおしゃれなLDK (ベージュの壁、無垢フローリング、暖炉なし、据え置き型テレビ) の写真
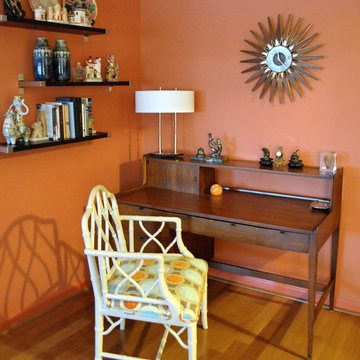
This project involved renovating and decorating a co-op in Center City, Philadelphia. It was a one-bedroom/one bath apartment with a kitchen at 700 s.f. We decided to give it a Mid Century Modern feeling in the living/dining area. The client was not involved in any of the decision-making, but did give us a few requests. We put in the Brazilian hardwood througout the living/dining room/kitchen. All the fixtures, paint, and window treatments are new. We purchased the new living room sofa and blue swivel chair. The wing chair (owner's) was re-upholstered. Since this was a high-low project, we purchased the hard pieces on Craig's list and at auction. The windows in this room face South, so we put in taupe/white solar blinds and softened them with creamy custom made chantung silk panels. The sofa was done in a tweedy orange color and is flanked by two floor lamps of chrome and lucite.
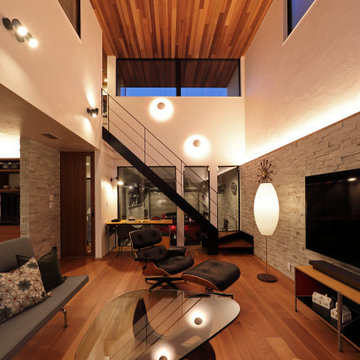
オーナー様愛用の名作家具の数々が
開放的な吹き抜けl空間で安らぎの時を与えてくれる
他の地域にあるミッドセンチュリースタイルのおしゃれなLDK (白い壁、濃色無垢フローリング、暖炉なし、据え置き型テレビ、茶色い床、板張り天井) の写真
他の地域にあるミッドセンチュリースタイルのおしゃれなLDK (白い壁、濃色無垢フローリング、暖炉なし、据え置き型テレビ、茶色い床、板張り天井) の写真
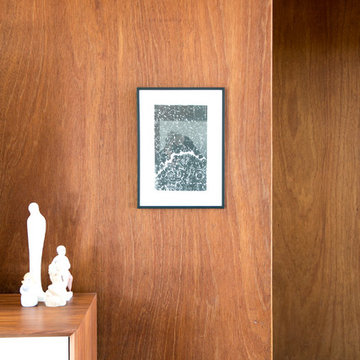
Renovation of a 1952 Midcentury Modern Eichler home in San Jose, CA.
Full remodel of kitchen, main living areas and central atrium incl flooring and new windows in the entire home - all to bring the home in line with its mid-century modern roots, while adding a modern style and a touch of Scandinavia.

3階建ての2階部分
全体写真。
他の地域にある中くらいなミッドセンチュリースタイルのおしゃれなリビング (白い壁、無垢フローリング、据え置き型テレビ、茶色い床) の写真
他の地域にある中くらいなミッドセンチュリースタイルのおしゃれなリビング (白い壁、無垢フローリング、据え置き型テレビ、茶色い床) の写真

L'espace salon s'ouvre sur le jardin et la terrasse, le canapé d'angle s'ouvre sur le séjour ouvert.
ストラスブールにあるお手頃価格の広いミッドセンチュリースタイルのおしゃれなLDK (ベージュの壁、濃色無垢フローリング、薪ストーブ、据え置き型テレビ、茶色い床、金属の暖炉まわり、壁紙) の写真
ストラスブールにあるお手頃価格の広いミッドセンチュリースタイルのおしゃれなLDK (ベージュの壁、濃色無垢フローリング、薪ストーブ、据え置き型テレビ、茶色い床、金属の暖炉まわり、壁紙) の写真
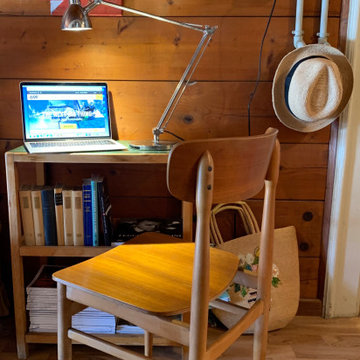
Recupero di un sottotetto riadattato per un living arredato anni con mobili vintage. La piccola scrivania funge anche da postazione pc. I padroni di casa sono amanti dell'arte contemporanea e alle pareti del soggiorno hanno posizionato due opere di arte contemporanea. Questo untitled è una pregevole opera dell'artista contemporaneo Marco Paladini.
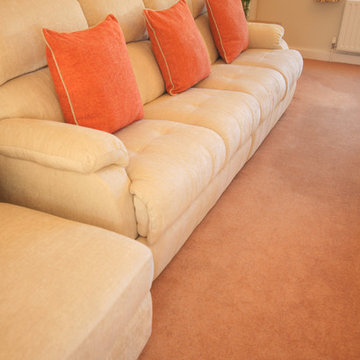
A challenging room to decorate; this long narrow lounge had been foreshortened by a dark sofa part way along, which wasted space at one end. The brief was to make the room feel brighter, more welcoming, inclusive and open so as to enjoy the view into the garden. The owners also wished to retain their curtains and have a slight wow input.
To brighten the room Farrow and Ball Slipper Satin was applied to the walls and ceiling, the coving and rose work was picked out in white and a lighter 4 seater sofa plus reclining chair was sourced from Sofology. It was decided to upgrade a green leather stressless chair by having it professionally stained a burnt orange by the Furniture clinic and this upcycling was a huge success.
A bespoke chandelier was designed with the client then commissioned from Cotterell and Rocke and gold wall lights cast gentle shadows over surfaces. The wow element was incorporated via new coving with hidden coloured lighting which would shine across the ceiling. A very soft orange offsets the furniture, but this can be changed by remote control to any colour of the rainbow according to mood.
Some small inherited pieces of furniture were upgraded with Annie Sloane paint and the furniture placed so as to create a peaceful reading area facing the garden, where the stressless chair could be turned to join the main body of the room if necessary. A glass coffee table was used to make the room feel more open and soft burnt orange accent tones were picked up from the curtains to add depth and interest.
木目調のミッドセンチュリースタイルのリビング (埋込式メディアウォール、据え置き型テレビ) の写真
1
