広い木目調のミッドセンチュリースタイルのリビング (淡色無垢フローリング) の写真
絞り込み:
資材コスト
並び替え:今日の人気順
写真 1〜5 枚目(全 5 枚)
1/5
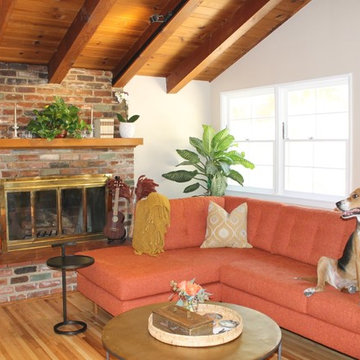
A dramatic transformation occurred in the living and dining room which has a vaulted wood ceiling. By removing the dark wood paneling on the long, south wall and on the fireplace wall, a fresh and bright room was created. The wood floors were refinished to complete this goal. New furniture was selected for both spaces. A rust upholstered sofa picks up the colors in the brick of the fireplace.
JRY & Co.
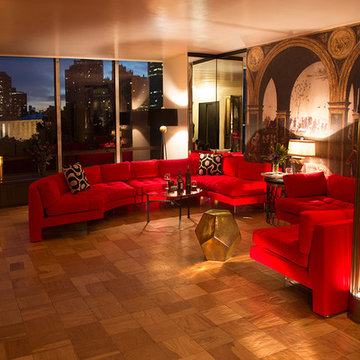
Living room in Manhattan apartment with views of the UN and the East River. The sofa, found on eBay, is called Omnium, designed by Vladimir Kagan in the 1960's. It rests on lucite legs. The lipstick red fabric is a subtle cotton ottoman weave from Kvadrat. The lamps and two iron and gilt tables are from Arteriors Home and the interesting shaped gilt table is from Made Goods. The huge mural is digitalized from a section of a Medieval painting.
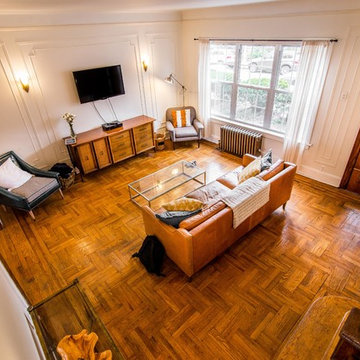
Nicholas Doyle
ニューヨークにある広いミッドセンチュリースタイルのおしゃれな独立型リビング (白い壁、淡色無垢フローリング、暖炉なし、壁掛け型テレビ) の写真
ニューヨークにある広いミッドセンチュリースタイルのおしゃれな独立型リビング (白い壁、淡色無垢フローリング、暖炉なし、壁掛け型テレビ) の写真
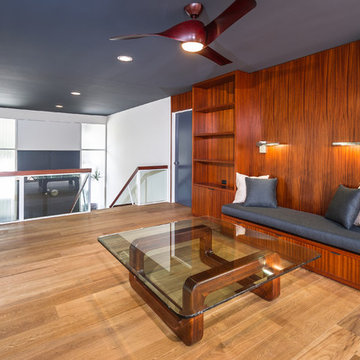
Unlimited Style Photography
ロサンゼルスにある高級な広いミッドセンチュリースタイルのおしゃれなリビングロフト (ライブラリー、黄色い壁、淡色無垢フローリング、標準型暖炉、タイルの暖炉まわり、テレビなし) の写真
ロサンゼルスにある高級な広いミッドセンチュリースタイルのおしゃれなリビングロフト (ライブラリー、黄色い壁、淡色無垢フローリング、標準型暖炉、タイルの暖炉まわり、テレビなし) の写真
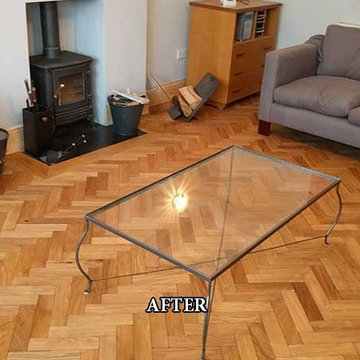
We fitted the engineered herringbone parquet continuously all throughout the ground floor. Thus we achieved an overwhelming surface of parquet. And the large space became even larger.
For the fireplace our recommendation was a seamless frame built into the parquet floor. We were glad that this option was chosen as the fireplace became a focal point and actually enriched the beauty of this aged parquet.
More details here -> http://goo.gl/LlKEA5
The stairs were strengthened from above as well from under to eliminate all the present and potential squeaks.
The oak engineered boards for risers and treads were bespoke finished in situ with Osmo Polyx Oil. We selected wide boards of 240mm to cover the entire width of the tread. This also allowed us to use minimal, reduced sized, nosing trims thus emphasising the oak boards.
Each step was individually crafted according to the stair structure to achieve a uniform and symmetrical look.
The upstairs landing was beautifully connected with the stairs by installing wide boards as well with the same finish.
On the ground floor we had to replace the skirting compared to the landing where the existing skirting was undercut.
We especially crafted a coffee table from the same materials as the parquet floor and stairs. After this the whole project took a new meaning. Let us know if you like this. We were delighted!
広い木目調のミッドセンチュリースタイルのリビング (淡色無垢フローリング) の写真
1