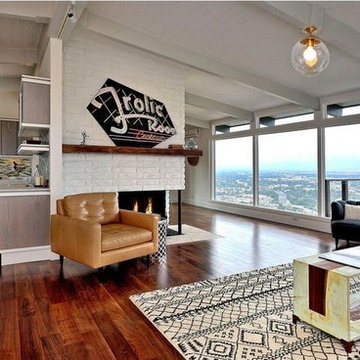広いグレーのミッドセンチュリースタイルのリビング (全タイプの暖炉まわり) の写真
絞り込み:
資材コスト
並び替え:今日の人気順
写真 1〜20 枚目(全 81 枚)
1/5

This remodel of a mid century gem is located in the town of Lincoln, MA a hot bed of modernist homes inspired by Gropius’ own house built nearby in the 1940’s. By the time the house was built, modernism had evolved from the Gropius era, to incorporate the rural vibe of Lincoln with spectacular exposed wooden beams and deep overhangs.
The design rejects the traditional New England house with its enclosing wall and inward posture. The low pitched roofs, open floor plan, and large windows openings connect the house to nature to make the most of its rural setting.
Photo by: Nat Rea Photography
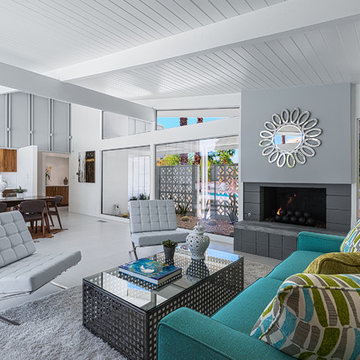
rare mid-century home by William Krisel A.I.A. built in 1958 in the Valley of the Sun Estates in Rancho Mirage, CA
staging provided by:
shawn4specialeffects
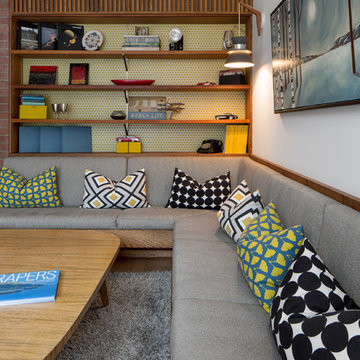
MidCentury Living room with design compliments by Grassroots Design & Build Photo by Justin Van Leeuwen
オタワにあるお手頃価格の広いミッドセンチュリースタイルのおしゃれなLDK (ライブラリー、白い壁、カーペット敷き、標準型暖炉、レンガの暖炉まわり、テレビなし) の写真
オタワにあるお手頃価格の広いミッドセンチュリースタイルのおしゃれなLDK (ライブラリー、白い壁、カーペット敷き、標準型暖炉、レンガの暖炉まわり、テレビなし) の写真
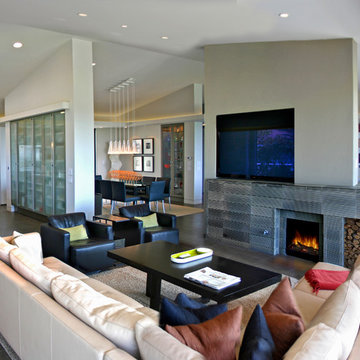
Major Remodeling and Addition in Irvine, California, 2009. Built by Tom Fitzpatrick, General Contractor.
オレンジカウンティにある高級な広いミッドセンチュリースタイルのおしゃれなLDK (白い壁、磁器タイルの床、タイルの暖炉まわり、埋込式メディアウォール、標準型暖炉) の写真
オレンジカウンティにある高級な広いミッドセンチュリースタイルのおしゃれなLDK (白い壁、磁器タイルの床、タイルの暖炉まわり、埋込式メディアウォール、標準型暖炉) の写真
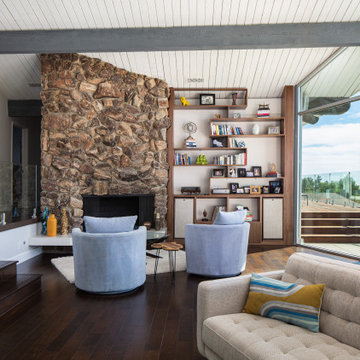
Mid century inspired design living room with a built-in cabinet system made out of Walnut wood.
Custom made to fit all the low-fi electronics and exact fit for speakers.
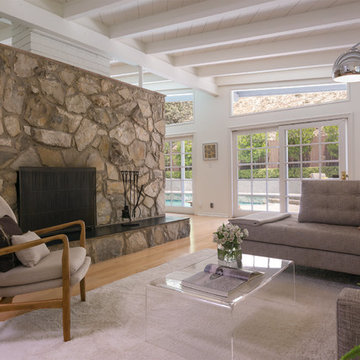
©Teague Hunziker
ロサンゼルスにある広いミッドセンチュリースタイルのおしゃれなリビングロフト (白い壁、磁器タイルの床、両方向型暖炉、石材の暖炉まわり) の写真
ロサンゼルスにある広いミッドセンチュリースタイルのおしゃれなリビングロフト (白い壁、磁器タイルの床、両方向型暖炉、石材の暖炉まわり) の写真
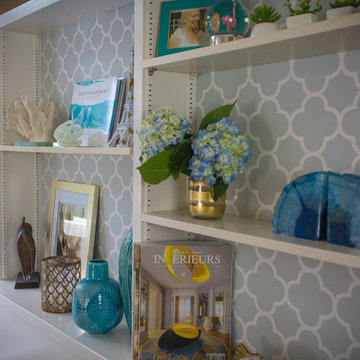
My clients rent an Eichler and they wanted to feel at home and mix modernity and Mid-Century to respect the Eichler's spirit but they didn't want to live in Mid-Century Museum... The Palm art was the beginning of the scope of work and turquoise the colour's guide!
Credit photo: Maud Daujean Photographer
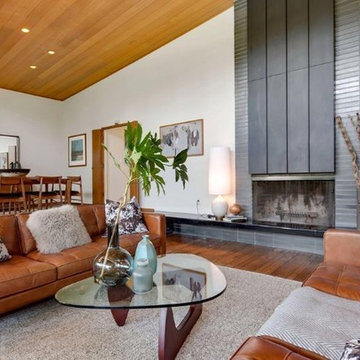
Staging is the art of enhancing the visual appeal of your home, to increase its market value, attract a larger pool of potential buyers and getting you an offer in the shortest amount of time.
My stagings are intentionally designed to be warm and inviting while showcasing features and create a "wow" impression at the moment a prospective buyer enters the home.
Serving the San Francisco East Bay Areas.
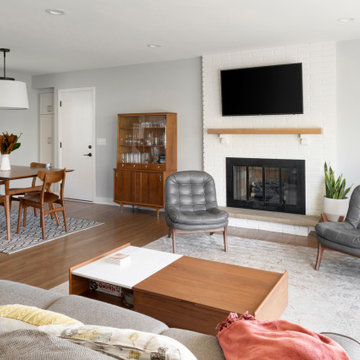
Builder: Thompson Construction, Dorian Thompson
Interior Design: Cotton Seed Designs, Gabe Lindberg
Floor Plan: Cotton Seed Designs, Gabe Lindberg
Photography: Spacecrafting / Architectural Photography
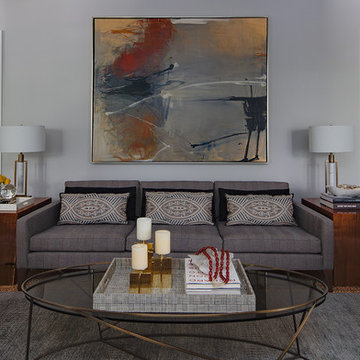
The centerpiece of the house, into which the new entry leads, and off of which all other entertaining rooms connect, is the Mad-Men-inspired living room, with hideaway bar closet, sassy pop-of-color chairs in sumptuous tangerine velvet, plenty of seating for guests, prominent displays of modern art, and a grand piano upon which to play music of course, as well as against which to lean fabulously, resting one’s elbow, with a drink in one’s other hand.
Photo by Eric Rorer
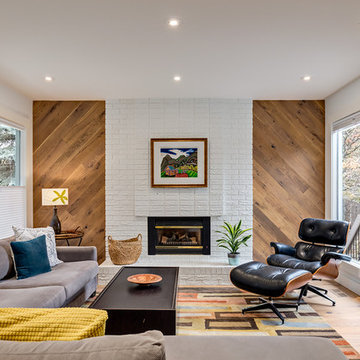
カルガリーにある高級な広いミッドセンチュリースタイルのおしゃれなリビング (白い壁、無垢フローリング、標準型暖炉、レンガの暖炉まわり、テレビなし、ベージュの床) の写真
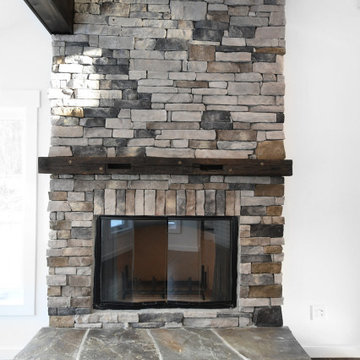
ニューヨークにあるお手頃価格の広いミッドセンチュリースタイルのおしゃれなLDK (白い壁、無垢フローリング、標準型暖炉、石材の暖炉まわり、茶色い床) の写真
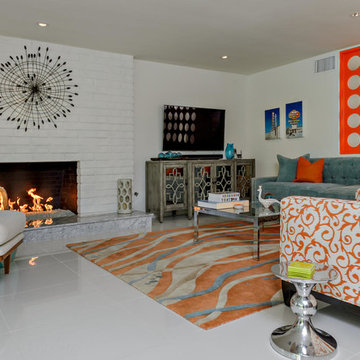
This great room was the key space in the home. we cut out a space in the hallway wall and added the circular screen to add more light from the entry and open the space. The orange set the tone for the house and added a dramatic affect to the space. The Mid centery walnut chair was recovered in white linen to show off the frame. The rug pulled all the colors together.

L'espace salon s'ouvre sur le jardin et la terrasse, le canapé d'angle s'ouvre sur le séjour ouvert.
ストラスブールにあるお手頃価格の広いミッドセンチュリースタイルのおしゃれなLDK (ベージュの壁、濃色無垢フローリング、薪ストーブ、据え置き型テレビ、茶色い床、金属の暖炉まわり、壁紙) の写真
ストラスブールにあるお手頃価格の広いミッドセンチュリースタイルのおしゃれなLDK (ベージュの壁、濃色無垢フローリング、薪ストーブ、据え置き型テレビ、茶色い床、金属の暖炉まわり、壁紙) の写真
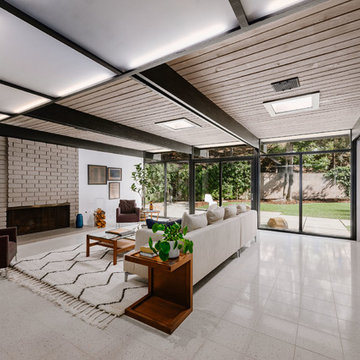
ロサンゼルスにあるラグジュアリーな広いミッドセンチュリースタイルのおしゃれなリビング (白い壁、標準型暖炉、レンガの暖炉まわり、テレビなし、白い床) の写真
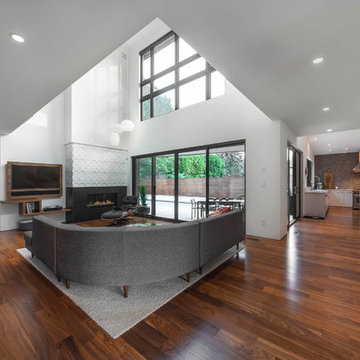
My House Design/Build Team | www.myhousedesignbuild.com | 604-694-6873 | Reuben Krabbe Photography
バンクーバーにある広いミッドセンチュリースタイルのおしゃれなリビングロフト (白い壁、無垢フローリング、標準型暖炉、タイルの暖炉まわり、壁掛け型テレビ、茶色い床) の写真
バンクーバーにある広いミッドセンチュリースタイルのおしゃれなリビングロフト (白い壁、無垢フローリング、標準型暖炉、タイルの暖炉まわり、壁掛け型テレビ、茶色い床) の写真
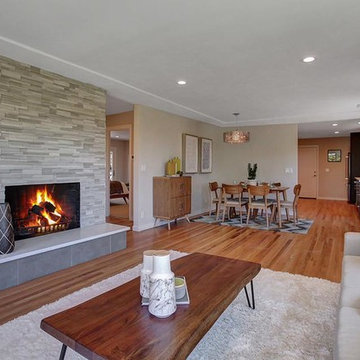
ポートランドにあるお手頃価格の広いミッドセンチュリースタイルのおしゃれなリビング (標準型暖炉、石材の暖炉まわり、ベージュの床、ベージュの壁、無垢フローリング、テレビなし) の写真
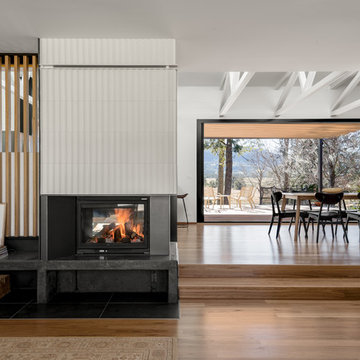
Photographer: Mitchell Fong
他の地域にある高級な広いミッドセンチュリースタイルのおしゃれなLDK (白い壁、無垢フローリング、両方向型暖炉、タイルの暖炉まわり) の写真
他の地域にある高級な広いミッドセンチュリースタイルのおしゃれなLDK (白い壁、無垢フローリング、両方向型暖炉、タイルの暖炉まわり) の写真
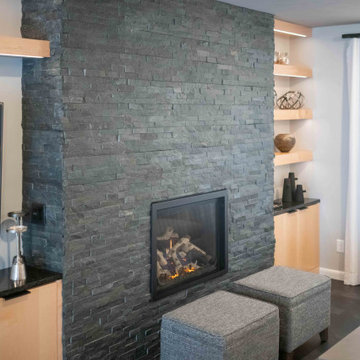
This 1950's home was chopped up with the segmented rooms of the period. The front of the house had two living spaces, separated by a wall with a door opening, and the long-skinny hearth area was difficult to arrange. The kitchen had been remodeled at some point, but was still dated. The homeowners wanted more space, more light, and more MODERN. So we delivered.
We knocked out the walls and added a beam to open up the three spaces. Luxury vinyl tile in a warm, matte black set the base for the space, with light grey walls and a mid-grey ceiling. The fireplace was totally revamped and clad in cut-face black stone.
Cabinetry and built-ins in clear-coated maple add the mid-century vibe, as does the furnishings. And the geometric backsplash was the starting inspiration for everything.
We'll let you just peruse the photos, with before photos at the end, to see just how dramatic the results were!
広いグレーのミッドセンチュリースタイルのリビング (全タイプの暖炉まわり) の写真
1
