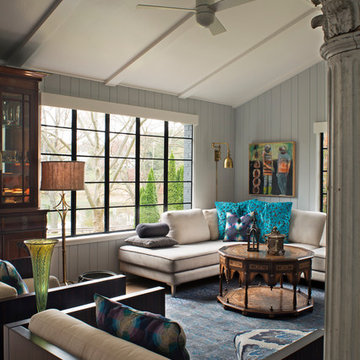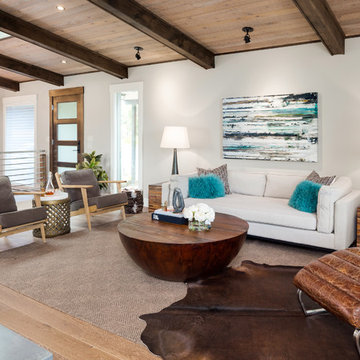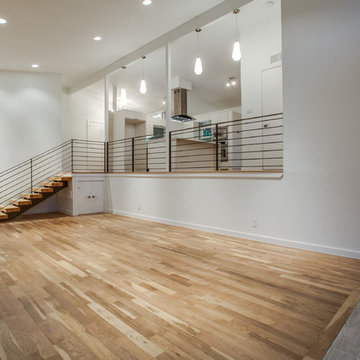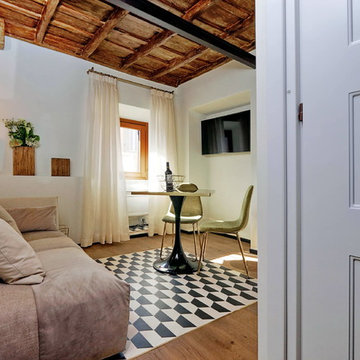ブラウンのミッドセンチュリースタイルのリビングロフト (淡色無垢フローリング) の写真
絞り込み:
資材コスト
並び替え:今日の人気順
写真 1〜20 枚目(全 25 枚)
1/5
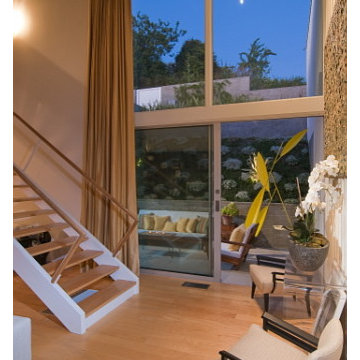
Newly restored living room of the Pasinetti House, Beverly Hills, 2008. View to patio courtyard. Floors: maple. Sliders by Fleetwood. Glass courtesy of DuPont via OldCastle Glass. Courtyard sculpture by Christopher Georgesco, son of architect Haralamb Georgescu. Photographed by Marc Angeles.
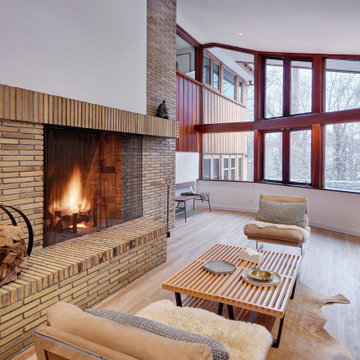
Double height living room with roman brick fireplace
ニューヨークにある広いミッドセンチュリースタイルのおしゃれなリビングロフト (マルチカラーの壁、淡色無垢フローリング、横長型暖炉、レンガの暖炉まわり) の写真
ニューヨークにある広いミッドセンチュリースタイルのおしゃれなリビングロフト (マルチカラーの壁、淡色無垢フローリング、横長型暖炉、レンガの暖炉まわり) の写真
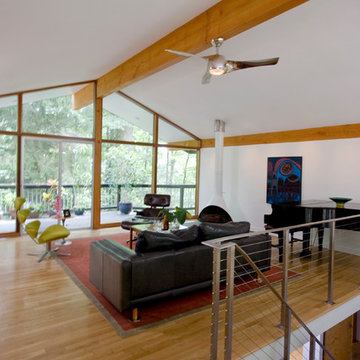
When a tree crushed the the roof of this modern gem, Clawson Architects was entrusted with helping to get it put back together again and then some. New front door, railings and windows. New kitchen and stairs. Whole house renovation. New stair treads created from damaged beam that was replaced.
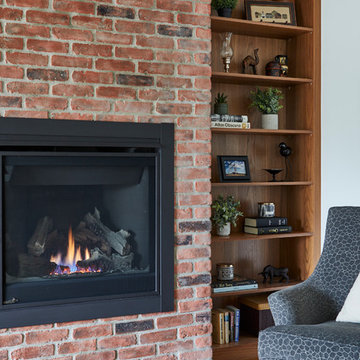
This small living room faces a few challenges.
One was the offset fireplace; two was the lack of seating and storage, and last but not least, the oversized television.
Our solution minimizes the impact of a black TV by adding dark modern moulding. We have created a focal point for the fireplace by installing a floor to ceiling vintage brick. These elements perfectly balanced the walnut bookshelf with integrated engineered stone seating bench below the TV for overflow guest and discrete storage.
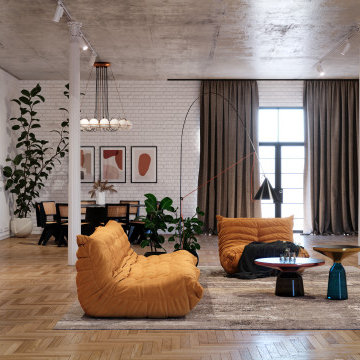
This 19th-century loft has been converted into a living space, panelled walls,
cast-iron columns and industrial-style glazing. Simple brick walls and concrete ceiling are preserved and restored, as are the original iron columns. These are complemented by new material finishes that include oak herringbone flooring, and white paintwork. Instead of opaque walls, industrial-style steel and glass partitions divide up rooms, therefore these allow plenty of light to enter, helping to give a light and airy feel to the interiors. Designed by Mirror Visuals.
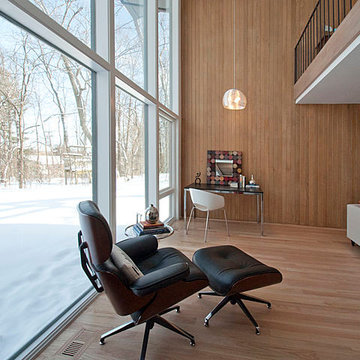
Open space off the living room highlights the large glass windows and wood paneled walls.
デトロイトにある広いミッドセンチュリースタイルのおしゃれなリビングロフト (白い壁、淡色無垢フローリング、標準型暖炉、石材の暖炉まわり) の写真
デトロイトにある広いミッドセンチュリースタイルのおしゃれなリビングロフト (白い壁、淡色無垢フローリング、標準型暖炉、石材の暖炉まわり) の写真
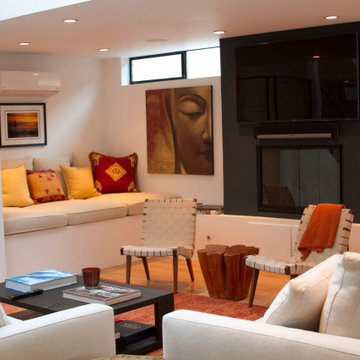
フェニックスにある高級な中くらいなミッドセンチュリースタイルのおしゃれなリビングロフト (ライブラリー、白い壁、淡色無垢フローリング、標準型暖炉、漆喰の暖炉まわり、壁掛け型テレビ、ベージュの床) の写真
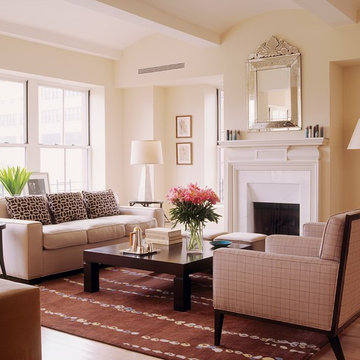
Elegant loft located in Tribeca. Cozy mid-century modern living-room. Vintage lounge chairs re-covered in wool plaid by Holland & Sherry, custom rug by The Rug Company and alabaster table lamps by Barbara Barry.
Photography by Tria Giovan
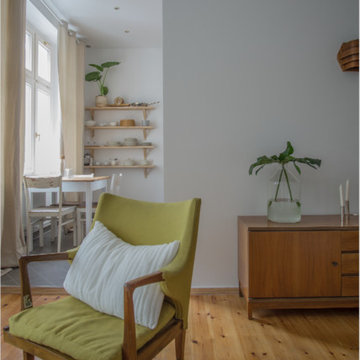
Barbara Ciliers
ベルリンにある低価格の広いミッドセンチュリースタイルのおしゃれなリビング (白い壁、淡色無垢フローリング、暖炉なし、茶色い床、内蔵型テレビ) の写真
ベルリンにある低価格の広いミッドセンチュリースタイルのおしゃれなリビング (白い壁、淡色無垢フローリング、暖炉なし、茶色い床、内蔵型テレビ) の写真
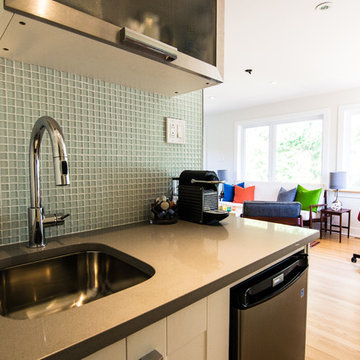
Clear mosaic glass tiles were used to enhance the mid century feeling of this simple wet bar. Quartz in grey and a Urostyle upper cabinet complete this cute beverage corner.
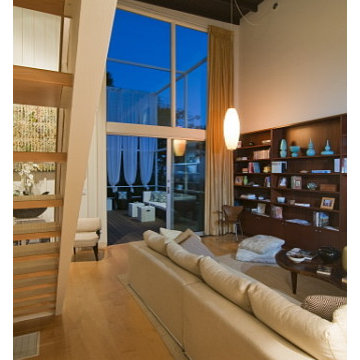
Newly restored living room of the Pasinetti House, Beverly Hills, 2008. Bookcases: mahogany. Floors: maple. Decking: Ipe. Sliders by Fleetwood. Glass courtesy of DuPont via OldCastle Glass. Original bubble lamp by George Nelson restored by Modernica. Photograph by Marc Angeles.
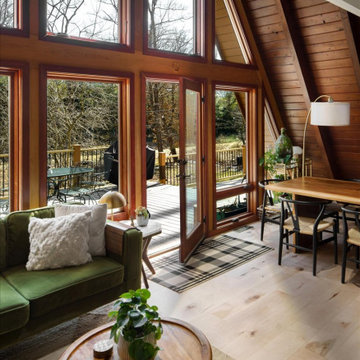
フィラデルフィアにある高級な中くらいなミッドセンチュリースタイルのおしゃれなリビングロフト (茶色い壁、淡色無垢フローリング、茶色い床、表し梁、板張り壁) の写真
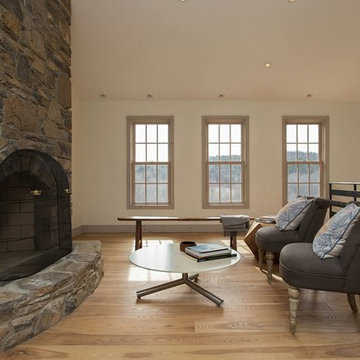
An unpretentious, single-family home, this residence looks out at an unobstructed, 240-degree panoramic view of the Austerlitz Hills in Spencertown, New York. Built in the 1980’s, the home was completely redesigned and renovated with a series of out buildings, sheds and dog runs. The four-bedroom, four-bath house has a pleasing and European simplicity with an abundance of warm natural light and calls for windows that blend the clean lines and modern sensibility to allow for a maximum amount of daylight. For the windows, Integrity® Wood-Ultrex® Windows and Doors were not only chosen for their styling to enhance the home’s design, but for their energy efficiency, sustainability and price point as well.
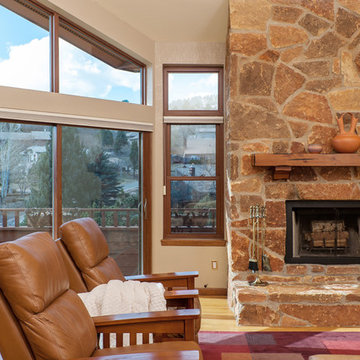
Geoff LLERENA
デンバーにある高級な広いミッドセンチュリースタイルのおしゃれなリビング (ベージュの壁、淡色無垢フローリング、標準型暖炉、石材の暖炉まわり、テレビなし) の写真
デンバーにある高級な広いミッドセンチュリースタイルのおしゃれなリビング (ベージュの壁、淡色無垢フローリング、標準型暖炉、石材の暖炉まわり、テレビなし) の写真
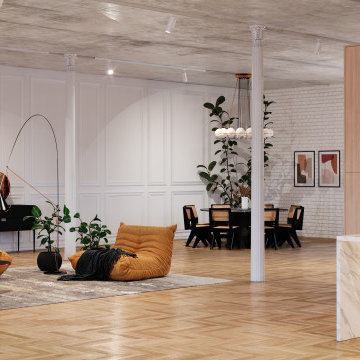
This 19th-century loft has been converted into a living space, panelled walls,
cast-iron columns and industrial-style glazing. Simple brick walls and concrete ceiling are preserved and restored, as are the original iron columns. These are complemented by new material finishes that include oak herringbone flooring, and white paintwork. Instead of opaque walls, industrial-style steel and glass partitions divide up rooms, therefore these allow plenty of light to enter, helping to give a light and airy feel to the interiors. Designed by Mirror Visuals.
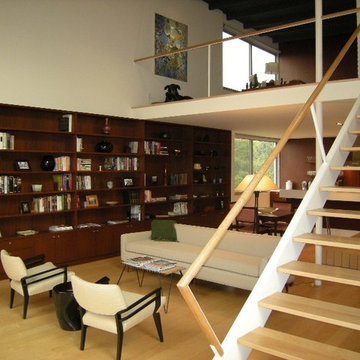
Newly restored living room and loft of Pasinetti House, Beverly Hills, 2008. Bookcases: mahogany, floors: maple. Windows by Fleetwood. Vintage 1958 sofa by Gio Ponti (who was entertained in the house in 1966). Chairs by John Keal for Brown & Saltman circa 1950s. Artwork by Lee Mullican courtesy of Marc Selwyn fine art. Photograph by Tim Braseth.
ブラウンのミッドセンチュリースタイルのリビングロフト (淡色無垢フローリング) の写真
1
