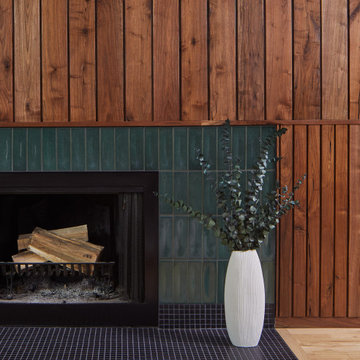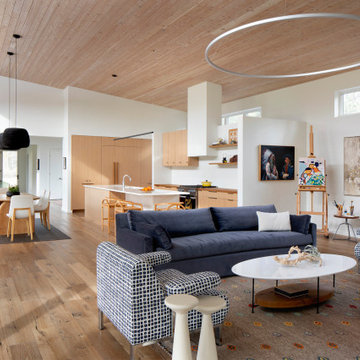ブラウンのミッドセンチュリースタイルのリビング (全タイプの暖炉) の写真
絞り込み:
資材コスト
並び替え:今日の人気順
写真 1〜20 枚目(全 1,106 枚)
1/4

Our clients wanted to replace an existing suburban home with a modern house at the same Lexington address where they had lived for years. The structure the clients envisioned would complement their lives and integrate the interior of the home with the natural environment of their generous property. The sleek, angular home is still a respectful neighbor, especially in the evening, when warm light emanates from the expansive transparencies used to open the house to its surroundings. The home re-envisions the suburban neighborhood in which it stands, balancing relationship to the neighborhood with an updated aesthetic.
The floor plan is arranged in a “T” shape which includes a two-story wing consisting of individual studies and bedrooms and a single-story common area. The two-story section is arranged with great fluidity between interior and exterior spaces and features generous exterior balconies. A staircase beautifully encased in glass stands as the linchpin between the two areas. The spacious, single-story common area extends from the stairwell and includes a living room and kitchen. A recessed wooden ceiling defines the living room area within the open plan space.
Separating common from private spaces has served our clients well. As luck would have it, construction on the house was just finishing up as we entered the Covid lockdown of 2020. Since the studies in the two-story wing were physically and acoustically separate, zoom calls for work could carry on uninterrupted while life happened in the kitchen and living room spaces. The expansive panes of glass, outdoor balconies, and a broad deck along the living room provided our clients with a structured sense of continuity in their lives without compromising their commitment to aesthetically smart and beautiful design.

Our goal was to create an elegant current space that fit naturally into the architecture, utilizing tailored furniture and subtle tones and textures. We wanted to make the space feel lighter, open, and spacious both for entertaining and daily life. The fireplace received a face lift with a bright white paint job and a black honed slab hearth. We thoughtfully incorporated durable fabrics and materials as our client's home life includes dogs and children.

Transfer from Chicago to San Francisco. We did his home in Chicago. Which incidentally appeared on the cover of Chicago Home Interiors. The client is a google executive transplanted. The home is roughly 1500 sq. ft and sits right in the middle of the Castro District. Art deco and arts and craft detailing. The client opted to go with color, and they drove the color scheme. The living room was awkward with only one plain wall. It needed to accommodate entertaining, audio and video use, and be a workspace. Additionally, the client wanted the room to transition easily weather it was just him and his partner or many guests. We opted to do central furniture arrangements. Therefore, we took advantage of the fireplace, large window focal point and added a media wall as a third focal point. Dining is a large square table with two large buffets. The unique feature is a ceiling mural. The color scheme is moody browns greens and purples.

Deering Design Studio, Inc.
シアトルにあるミッドセンチュリースタイルのおしゃれなLDK (淡色無垢フローリング、タイルの暖炉まわり、標準型暖炉、テレビなし、ベージュの壁) の写真
シアトルにあるミッドセンチュリースタイルのおしゃれなLDK (淡色無垢フローリング、タイルの暖炉まわり、標準型暖炉、テレビなし、ベージュの壁) の写真

Architects Modern
This mid-century modern home was designed by the architect Charles Goodman in 1950. Janet Bloomberg, a KUBE partner, completely renovated it, retaining but enhancing the spirit of the original home. None of the rooms were relocated, but the house was opened up and restructured, and fresh finishes and colors were introduced throughout. A new powder room was tucked into the space of a hall closet, and built-in storage was created in every possible location - not a single square foot is left unused. Existing mechanical and electrical systems were replaced, creating a modern home within the shell of the original historic structure. Floor-to-ceiling glass in every room allows the outside to flow seamlessly with the interior, making the small footprint feel substantially larger. all,photos: Greg Powers Photography

Mid-Century Modern Restoration
ミネアポリスにある高級な中くらいなミッドセンチュリースタイルのおしゃれなLDK (白い壁、コーナー設置型暖炉、レンガの暖炉まわり、白い床、表し梁、板張り壁) の写真
ミネアポリスにある高級な中くらいなミッドセンチュリースタイルのおしゃれなLDK (白い壁、コーナー設置型暖炉、レンガの暖炉まわり、白い床、表し梁、板張り壁) の写真

サンディエゴにある高級な中くらいなミッドセンチュリースタイルのおしゃれなリビング (緑の壁、ラミネートの床、標準型暖炉、漆喰の暖炉まわり、コーナー型テレビ、茶色い床、全タイプの天井の仕上げ、板張り壁) の写真

デンバーにある高級な広いミッドセンチュリースタイルのおしゃれなLDK (緑の壁、無垢フローリング、標準型暖炉、レンガの暖炉まわり、茶色い床、折り上げ天井、壁紙) の写真
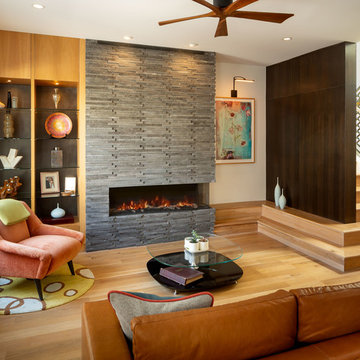
サンフランシスコにある中くらいなミッドセンチュリースタイルのおしゃれなリビング (白い壁、石材の暖炉まわり、淡色無垢フローリング、横長型暖炉、テレビなし) の写真

Design by: H2D Architecture + Design
www.h2darchitects.com
Built by: Carlisle Classic Homes
Photos: Christopher Nelson Photography
シアトルにあるミッドセンチュリースタイルのおしゃれなリビング (無垢フローリング、両方向型暖炉、レンガの暖炉まわり、三角天井) の写真
シアトルにあるミッドセンチュリースタイルのおしゃれなリビング (無垢フローリング、両方向型暖炉、レンガの暖炉まわり、三角天井) の写真
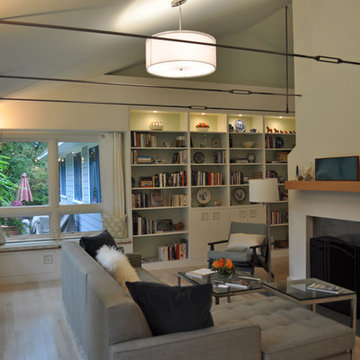
Constructed in two phases, this renovation, with a few small additions, touched nearly every room in this late ‘50’s ranch house. The owners raised their family within the original walls and love the house’s location, which is not far from town and also borders conservation land. But they didn’t love how chopped up the house was and the lack of exposure to natural daylight and views of the lush rear woods. Plus, they were ready to de-clutter for a more stream-lined look. As a result, KHS collaborated with them to create a quiet, clean design to support the lifestyle they aspire to in retirement.
To transform the original ranch house, KHS proposed several significant changes that would make way for a number of related improvements. Proposed changes included the removal of the attached enclosed breezeway (which had included a stair to the basement living space) and the two-car garage it partially wrapped, which had blocked vital eastern daylight from accessing the interior. Together the breezeway and garage had also contributed to a long, flush front façade. In its stead, KHS proposed a new two-car carport, attached storage shed, and exterior basement stair in a new location. The carport is bumped closer to the street to relieve the flush front facade and to allow access behind it to eastern daylight in a relocated rear kitchen. KHS also proposed a new, single, more prominent front entry, closer to the driveway to replace the former secondary entrance into the dark breezeway and a more formal main entrance that had been located much farther down the facade and curiously bordered the bedroom wing.
Inside, low ceilings and soffits in the primary family common areas were removed to create a cathedral ceiling (with rod ties) over a reconfigured semi-open living, dining, and kitchen space. A new gas fireplace serving the relocated dining area -- defined by a new built-in banquette in a new bay window -- was designed to back up on the existing wood-burning fireplace that continues to serve the living area. A shared full bath, serving two guest bedrooms on the main level, was reconfigured, and additional square footage was captured for a reconfigured master bathroom off the existing master bedroom. A new whole-house color palette, including new finishes and new cabinetry, complete the transformation. Today, the owners enjoy a fresh and airy re-imagining of their familiar ranch house.
Photos by Katie Hutchison
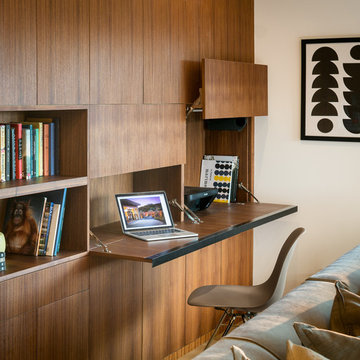
Built-in storage with bookcases and flip-down desk.
Scott Hargis Photography.
サンフランシスコにある高級な広いミッドセンチュリースタイルのおしゃれなLDK (白い壁、淡色無垢フローリング、標準型暖炉、タイルの暖炉まわり、壁掛け型テレビ) の写真
サンフランシスコにある高級な広いミッドセンチュリースタイルのおしゃれなLDK (白い壁、淡色無垢フローリング、標準型暖炉、タイルの暖炉まわり、壁掛け型テレビ) の写真
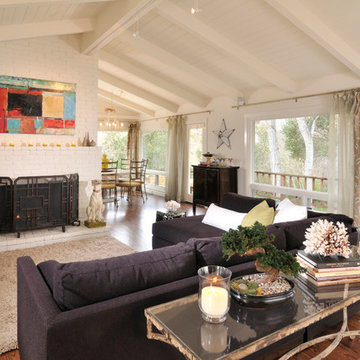
Great room opens to the eating nook, with large spacious windows bring the outdoors in.
他の地域にある高級な中くらいなミッドセンチュリースタイルのおしゃれなリビング (白い壁、レンガの暖炉まわり、標準型暖炉、黒いソファ、無垢フローリング) の写真
他の地域にある高級な中くらいなミッドセンチュリースタイルのおしゃれなリビング (白い壁、レンガの暖炉まわり、標準型暖炉、黒いソファ、無垢フローリング) の写真
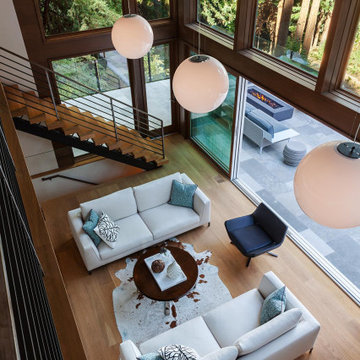
サンフランシスコにある広いミッドセンチュリースタイルのおしゃれなLDK (白い壁、淡色無垢フローリング、標準型暖炉、コンクリートの暖炉まわり、テレビなし、ベージュの床) の写真
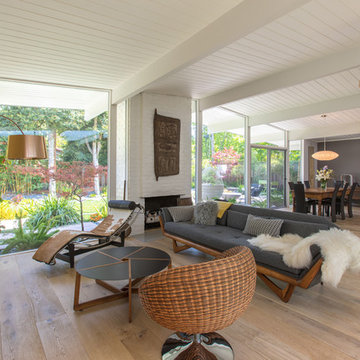
サンフランシスコにあるミッドセンチュリースタイルのおしゃれなLDK (グレーの壁、淡色無垢フローリング、標準型暖炉、レンガの暖炉まわり、据え置き型テレビ、茶色い床) の写真
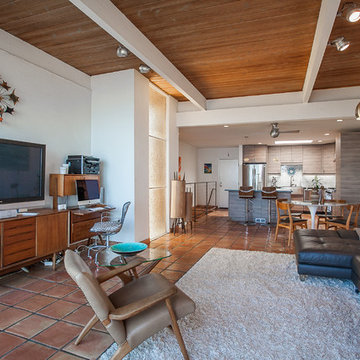
オレンジカウンティにある中くらいなミッドセンチュリースタイルのおしゃれなリビングロフト (白い壁、テラコッタタイルの床、コーナー設置型暖炉、据え置き型テレビ) の写真
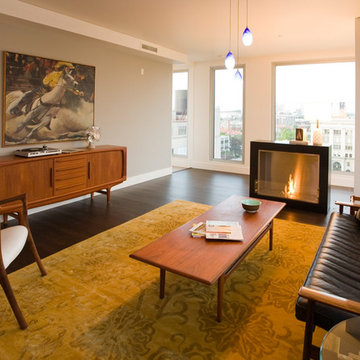
Robert Allen Weller
ポートランドにある高級な広いミッドセンチュリースタイルのおしゃれなリビング (テレビなし、グレーの壁、濃色無垢フローリング、標準型暖炉、タイルの暖炉まわり、茶色い床) の写真
ポートランドにある高級な広いミッドセンチュリースタイルのおしゃれなリビング (テレビなし、グレーの壁、濃色無垢フローリング、標準型暖炉、タイルの暖炉まわり、茶色い床) の写真
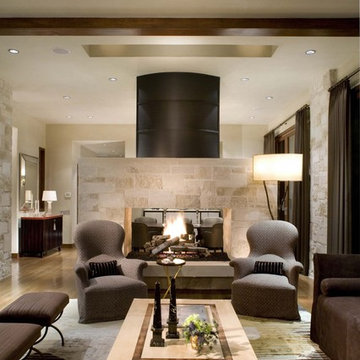
Coursed cut lime-stone on the exterior of the house continues into the interior in the form of walls and a double-sided fireplace. The fireplace works to screen the dining room from the living room creating an intimate gathering space within the open floor plan. Horizontal curved zinc panels make a sculptural chim-ney to top off the design.
ブラウンのミッドセンチュリースタイルのリビング (全タイプの暖炉) の写真
1
