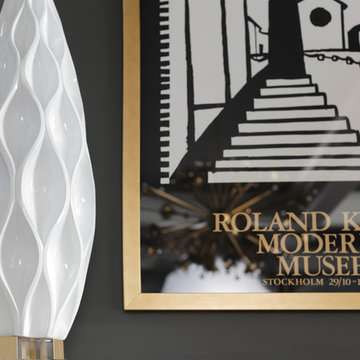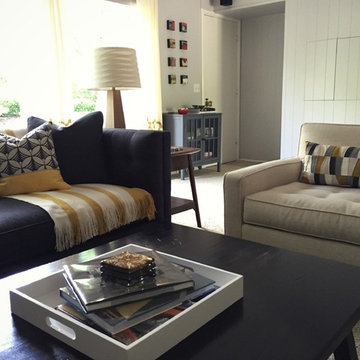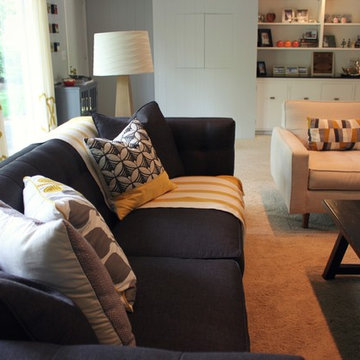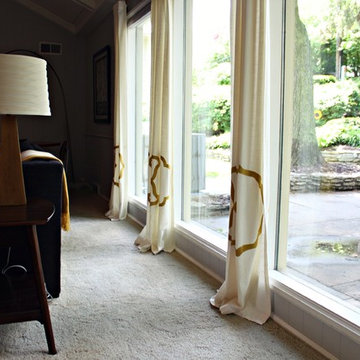広い黒いミッドセンチュリースタイルのリビング (グレーの壁) の写真
絞り込み:
資材コスト
並び替え:今日の人気順
写真 1〜17 枚目(全 17 枚)
1/5
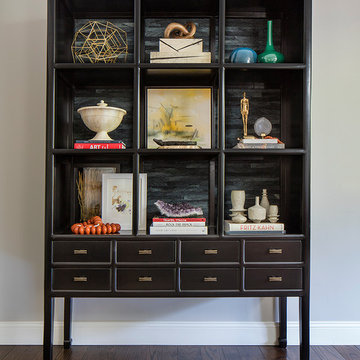
The centerpiece of the house, into which the new entry leads, and off of which all other entertaining rooms connect, is the Mad-Men-inspired living room, with hideaway bar closet, sassy pop-of-color chairs in sumptuous tangerine velvet, plenty of seating for guests, prominent displays of modern art, and a grand piano upon which to play music of course, as well as against which to lean fabulously, resting one’s elbow, with a drink in one’s other hand.
Photo by Eric Rorer
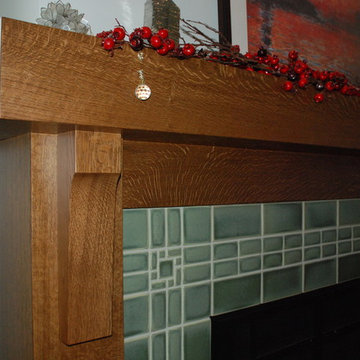
Quarter-sawn White Oak Craftsman Mantel
他の地域にある広いミッドセンチュリースタイルのおしゃれなリビング (タイルの暖炉まわり、グレーの壁、無垢フローリング、標準型暖炉、据え置き型テレビ、茶色い床) の写真
他の地域にある広いミッドセンチュリースタイルのおしゃれなリビング (タイルの暖炉まわり、グレーの壁、無垢フローリング、標準型暖炉、据え置き型テレビ、茶色い床) の写真
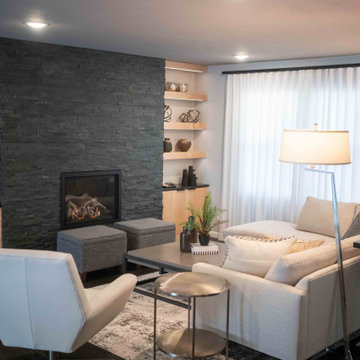
This 1950's home was chopped up with the segmented rooms of the period. The front of the house had two living spaces, separated by a wall with a door opening, and the long-skinny hearth area was difficult to arrange. The kitchen had been remodeled at some point, but was still dated. The homeowners wanted more space, more light, and more MODERN. So we delivered.
We knocked out the walls and added a beam to open up the three spaces. Luxury vinyl tile in a warm, matte black set the base for the space, with light grey walls and a mid-grey ceiling. The fireplace was totally revamped and clad in cut-face black stone.
Cabinetry and built-ins in clear-coated maple add the mid-century vibe, as does the furnishings. And the geometric backsplash was the starting inspiration for everything.
We'll let you just peruse the photos, with before photos at the end, to see just how dramatic the results were!
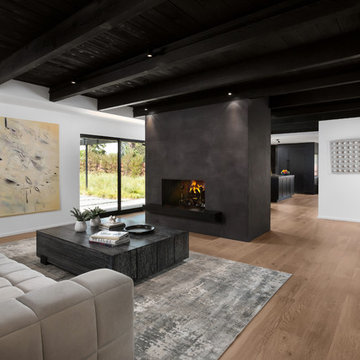
Den with plastered two-sided fireplace and kitchen beyond. Backyard with trellis at left / center. Photo by Clark Dugger
オレンジカウンティにあるラグジュアリーな広いミッドセンチュリースタイルのおしゃれなLDK (グレーの壁、淡色無垢フローリング、両方向型暖炉、漆喰の暖炉まわり、テレビなし、ベージュの床) の写真
オレンジカウンティにあるラグジュアリーな広いミッドセンチュリースタイルのおしゃれなLDK (グレーの壁、淡色無垢フローリング、両方向型暖炉、漆喰の暖炉まわり、テレビなし、ベージュの床) の写真
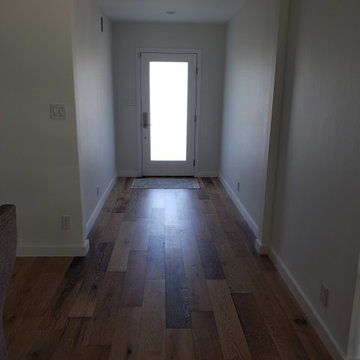
We upgraded this 1950s home in the lovely neighborhood of Sherman Oaks. We fully remodeled the kitchen, two bathrooms, a dining room, and bedroom. We installed new vinyl wood flooring, painted the entire home, finished the exposed beams with dark glossy finished. The home has a cool modern farmhouse style throughout the house.
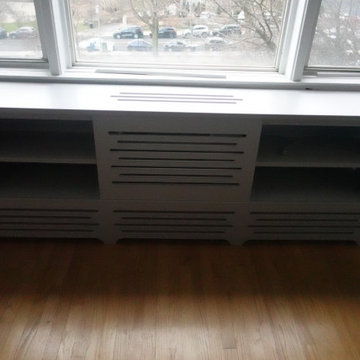
Center panel slides so as to be able to reach controls of AC unit. Entire unit is detachable from wall dor access to heat.
ニューヨークにあるお手頃価格の広いミッドセンチュリースタイルのおしゃれな独立型リビング (グレーの壁、濃色無垢フローリング) の写真
ニューヨークにあるお手頃価格の広いミッドセンチュリースタイルのおしゃれな独立型リビング (グレーの壁、濃色無垢フローリング) の写真
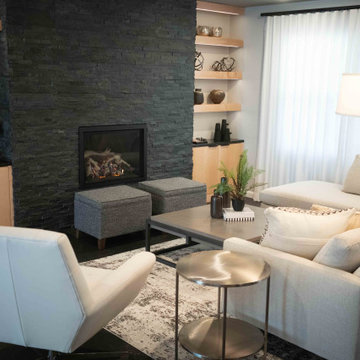
This 1950's home was chopped up with the segmented rooms of the period. The front of the house had two living spaces, separated by a wall with a door opening, and the long-skinny hearth area was difficult to arrange. The kitchen had been remodeled at some point, but was still dated. The homeowners wanted more space, more light, and more MODERN. So we delivered.
We knocked out the walls and added a beam to open up the three spaces. Luxury vinyl tile in a warm, matte black set the base for the space, with light grey walls and a mid-grey ceiling. The fireplace was totally revamped and clad in cut-face black stone.
Cabinetry and built-ins in clear-coated maple add the mid-century vibe, as does the furnishings. And the geometric backsplash was the starting inspiration for everything.
We'll let you just peruse the photos, with before photos at the end, to see just how dramatic the results were!
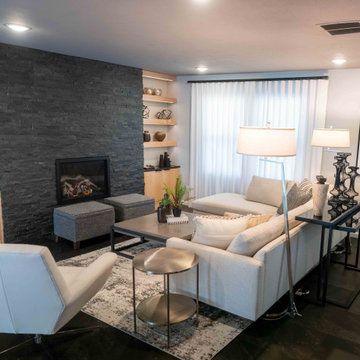
This 1950's home was chopped up with the segmented rooms of the period. The front of the house had two living spaces, separated by a wall with a door opening, and the long-skinny hearth area was difficult to arrange. The kitchen had been remodeled at some point, but was still dated. The homeowners wanted more space, more light, and more MODERN. So we delivered.
We knocked out the walls and added a beam to open up the three spaces. Luxury vinyl tile in a warm, matte black set the base for the space, with light grey walls and a mid-grey ceiling. The fireplace was totally revamped and clad in cut-face black stone.
Cabinetry and built-ins in clear-coated maple add the mid-century vibe, as does the furnishings. And the geometric backsplash was the starting inspiration for everything.
We'll let you just peruse the photos, with before photos at the end, to see just how dramatic the results were!
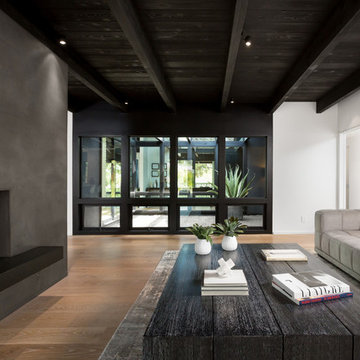
Den with plastered two-sided fireplace and atrium courtyard beyond. Photo by Clark Dugger
オレンジカウンティにあるラグジュアリーな広いミッドセンチュリースタイルのおしゃれなLDK (グレーの壁、淡色無垢フローリング、両方向型暖炉、漆喰の暖炉まわり、テレビなし、ベージュの床) の写真
オレンジカウンティにあるラグジュアリーな広いミッドセンチュリースタイルのおしゃれなLDK (グレーの壁、淡色無垢フローリング、両方向型暖炉、漆喰の暖炉まわり、テレビなし、ベージュの床) の写真
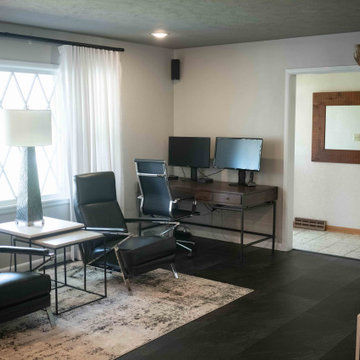
This 1950's home was chopped up with the segmented rooms of the period. The front of the house had two living spaces, separated by a wall with a door opening, and the long-skinny hearth area was difficult to arrange. The kitchen had been remodeled at some point, but was still dated. The homeowners wanted more space, more light, and more MODERN. So we delivered.
We knocked out the walls and added a beam to open up the three spaces. Luxury vinyl tile in a warm, matte black set the base for the space, with light grey walls and a mid-grey ceiling. The fireplace was totally revamped and clad in cut-face black stone.
Cabinetry and built-ins in clear-coated maple add the mid-century vibe, as does the furnishings. And the geometric backsplash was the starting inspiration for everything.
We'll let you just peruse the photos, with before photos at the end, to see just how dramatic the results were!
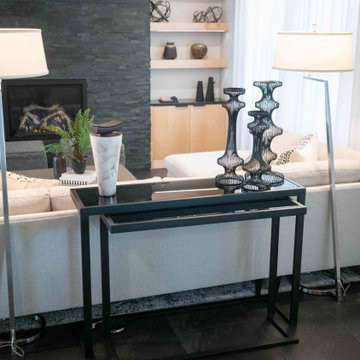
This 1950's home was chopped up with the segmented rooms of the period. The front of the house had two living spaces, separated by a wall with a door opening, and the long-skinny hearth area was difficult to arrange. The kitchen had been remodeled at some point, but was still dated. The homeowners wanted more space, more light, and more MODERN. So we delivered.
We knocked out the walls and added a beam to open up the three spaces. Luxury vinyl tile in a warm, matte black set the base for the space, with light grey walls and a mid-grey ceiling. The fireplace was totally revamped and clad in cut-face black stone.
Cabinetry and built-ins in clear-coated maple add the mid-century vibe, as does the furnishings. And the geometric backsplash was the starting inspiration for everything.
We'll let you just peruse the photos, with before photos at the end, to see just how dramatic the results were!
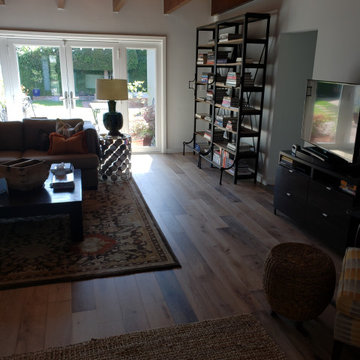
We upgraded this 1950s home in the lovely neighborhood of Sherman Oaks. We fully remodeled the kitchen, two bathrooms, a dining room, and bedroom. We installed new vinyl wood flooring, painted the entire home, finished the exposed beams with dark glossy finished. The home has a cool modern farmhouse style throughout the house.
広い黒いミッドセンチュリースタイルのリビング (グレーの壁) の写真
1
