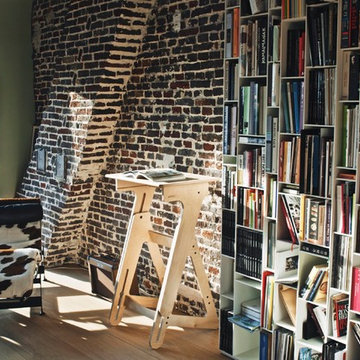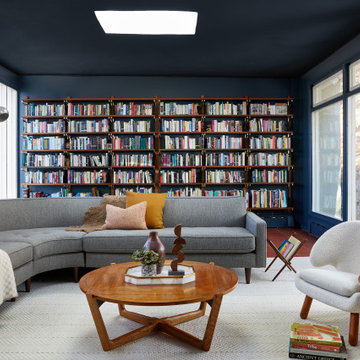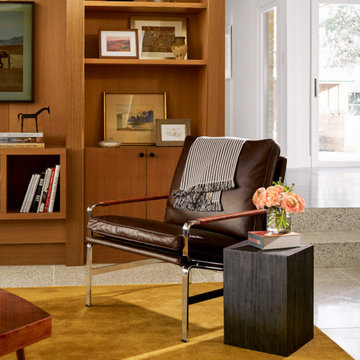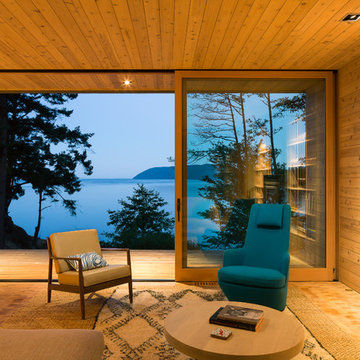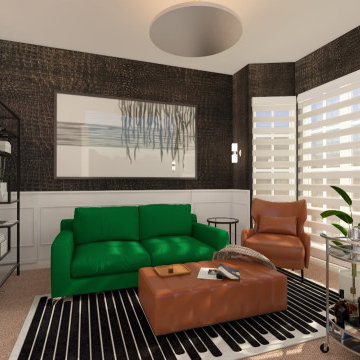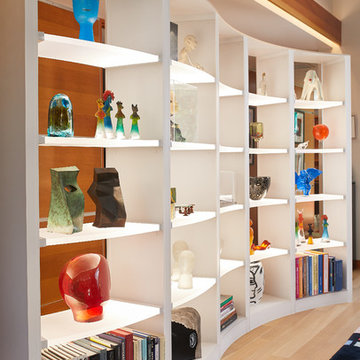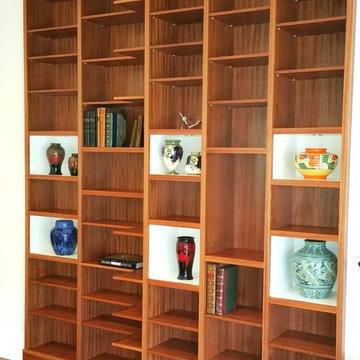黒い、木目調のミッドセンチュリースタイルのリビング (ライブラリー) の写真
絞り込み:
資材コスト
並び替え:今日の人気順
写真 1〜20 枚目(全 43 枚)
1/5
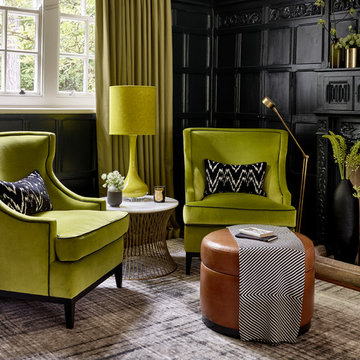
Nick Smith Photography
他の地域にある広いミッドセンチュリースタイルのおしゃれなリビング (ライブラリー、濃色無垢フローリング、標準型暖炉、黒い壁) の写真
他の地域にある広いミッドセンチュリースタイルのおしゃれなリビング (ライブラリー、濃色無垢フローリング、標準型暖炉、黒い壁) の写真
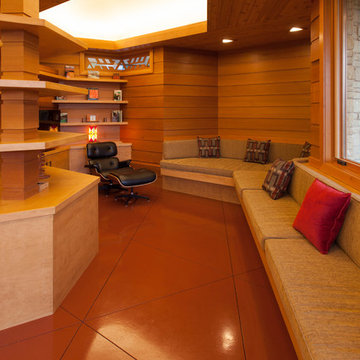
Stained and sealed (Cherokee Red) concrete floor- concconcretefloors with s
シカゴにあるミッドセンチュリースタイルのおしゃれな独立型リビング (ライブラリー、茶色い壁) の写真
シカゴにあるミッドセンチュリースタイルのおしゃれな独立型リビング (ライブラリー、茶色い壁) の写真
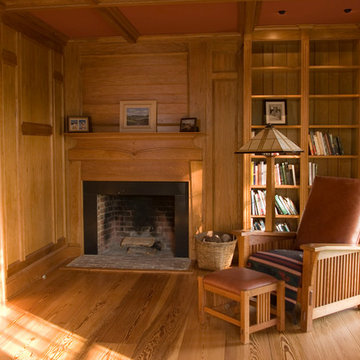
The Arts & Crafts Movement encompasses the work of the Greene Brothers, Gustav Stickley, and notably, the genius of Rene Mackintosh and his wife, M. McDonald. Their art informed and invigorated the spiritual and contemplative aspects of the movement.
For this design our client imposed no boundaries on the project, except that the room serve as both library and guest room. The existing fireplace, squeezed into a corner, posed an initial challenge, but now appears well intended for the space.
Warm butternut was used to soften the room. Organic details appoint the bookcase columns and the surrounding passages of paneling. Windows were framed with angled panels, and sills were deepened to invite a relaxed view of the yard. The bed is tucked in its own niche, limiting its intrusion upon the room’s other uses.
Multi-function rooms require deft design, and exceptional craftsmanship. The art of renowned glass artisan, Wayne Cain, contributed masterfully to this room’s appeal. Design and detail are hallmarks of the craftsmanship from Jaeger and Ernst.
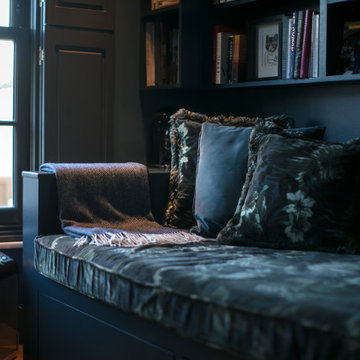
This townhouse in East Dulwich was newly built in sympathy with its Georgian neighbours. An imposing building set over four stories, the owners described their home as a ‘white box’, requiring full design and dressing.
The brief was to create defined spaces on each floor that reflected the owner’s bold tastes and appreciation of the Soho House aesthetic. A ‘club’ style den was created on the raised ground floor with a ‘speakeasy pub’ in the basement off the main entertaining space. The master suite in the eaves, housed a walk in wardrobe, ensuite with double sinks and shower. Throughout the home bold colour, varied textures and playful art were abundant.
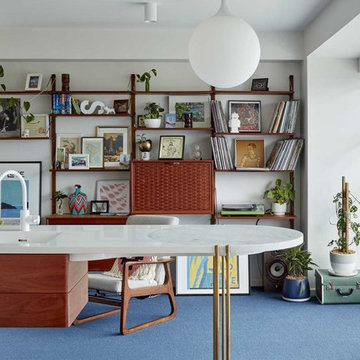
Christopher Frederick Jones
ブリスベンにあるお手頃価格の小さなミッドセンチュリースタイルのおしゃれなLDK (カーペット敷き、暖炉なし、青い床、ライブラリー、白い壁、内蔵型テレビ) の写真
ブリスベンにあるお手頃価格の小さなミッドセンチュリースタイルのおしゃれなLDK (カーペット敷き、暖炉なし、青い床、ライブラリー、白い壁、内蔵型テレビ) の写真
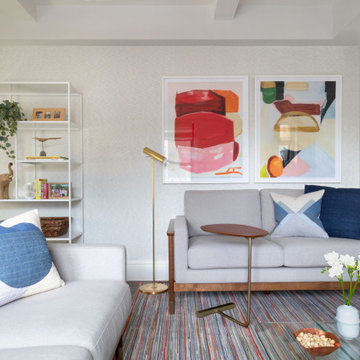
ニューヨークにあるお手頃価格の中くらいなミッドセンチュリースタイルのおしゃれなLDK (ライブラリー、グレーの壁、濃色無垢フローリング、暖炉なし、壁掛け型テレビ、壁紙、白い天井) の写真

H2D worked with the clients to update their Bellevue midcentury modern home. The living room was remodeled to accent the vaulted wood ceiling. A built-in office space was designed between the living room and kitchen areas. A see-thru fireplace and built-in bookcases provide connection between the living room and dining room.
Design by; Heidi Helgeson, H2D Architecture + Design
Built by: Harjo Construction
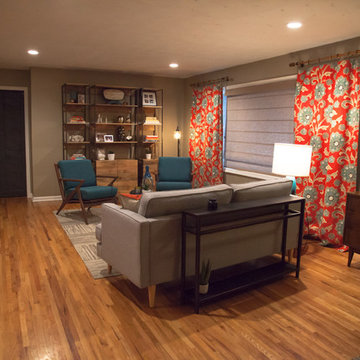
Oversized and underused was how our Client described their old furniture for this space. We were brought in to come up with a furniture plan and accessorizing details that would make the space livable and loveable again!
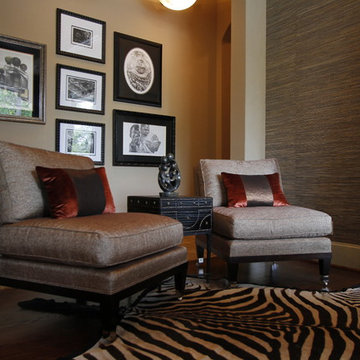
Various luxury living spaces. Photography by Kenny Fenton. Houston TEXAS, SPRING VALLY, IRON GATE BUILDERS,SWEETLAKE INTERIOR DESING.
ヒューストンにあるラグジュアリーな広いミッドセンチュリースタイルのおしゃれなLDK (ライブラリー、無垢フローリング) の写真
ヒューストンにあるラグジュアリーな広いミッドセンチュリースタイルのおしゃれなLDK (ライブラリー、無垢フローリング) の写真
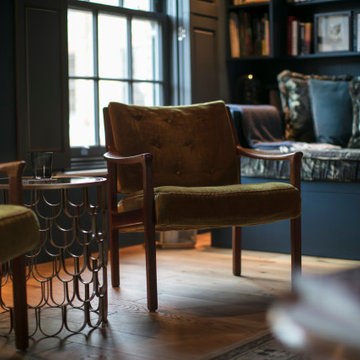
This townhouse in East Dulwich was newly built in sympathy with its Georgian neighbours. An imposing building set over four stories, the owners described their home as a ‘white box’, requiring full design and dressing.
The brief was to create defined spaces on each floor that reflected the owner’s bold tastes and appreciation of the Soho House aesthetic. A ‘club’ style den was created on the raised ground floor with a ‘speakeasy pub’ in the basement off the main entertaining space. The master suite in the eaves, housed a walk in wardrobe, ensuite with double sinks and shower. Throughout the home bold colour, varied textures and playful art were abundant.
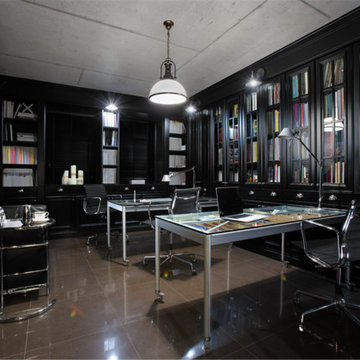
Michael Therniy ,Osja Dobrovolska.
他の地域にある高級な小さなミッドセンチュリースタイルのおしゃれな独立型リビング (ライブラリー、黒い壁、磁器タイルの床、暖炉なし、テレビなし) の写真
他の地域にある高級な小さなミッドセンチュリースタイルのおしゃれな独立型リビング (ライブラリー、黒い壁、磁器タイルの床、暖炉なし、テレビなし) の写真
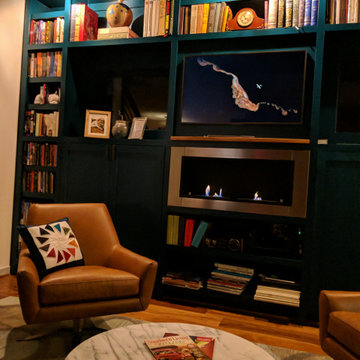
Interior Living area with painted deep teal shelving with small fireplace.
ヒューストンにある高級な中くらいなミッドセンチュリースタイルのおしゃれなLDK (ライブラリー、青い壁、淡色無垢フローリング、木材の暖炉まわり、壁掛け型テレビ、茶色い床) の写真
ヒューストンにある高級な中くらいなミッドセンチュリースタイルのおしゃれなLDK (ライブラリー、青い壁、淡色無垢フローリング、木材の暖炉まわり、壁掛け型テレビ、茶色い床) の写真
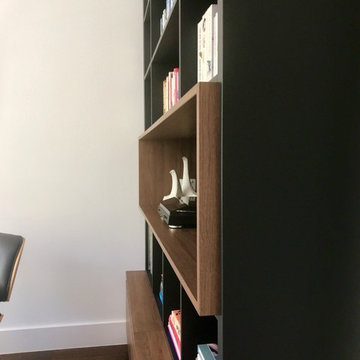
Contemporary design for an entertainment and library relaxation room, fitting with mid century furniture. . Turntable at ergonomic height and hidden wires with lights, space for speakers and storage for records, games, CD's and toys.
Material is a new non fingerprint matte laminate, so no greasy fingerprints which is usually a problem with black cabinetry. The walnut is a textured woodgrain laminate and looks very realistic, as well as being hardwearing and stylish, but keeps the price down too...
黒い、木目調のミッドセンチュリースタイルのリビング (ライブラリー) の写真
1
