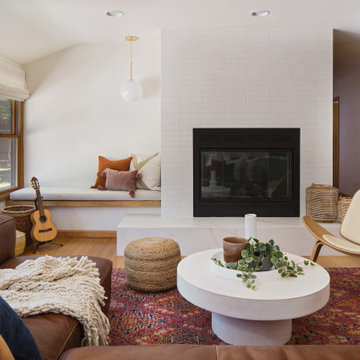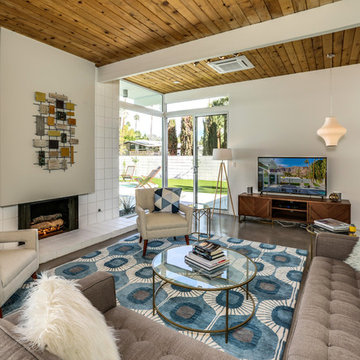ベージュのミッドセンチュリースタイルのリビング (タイルの暖炉まわり) の写真
絞り込み:
資材コスト
並び替え:今日の人気順
写真 1〜20 枚目(全 44 枚)
1/4
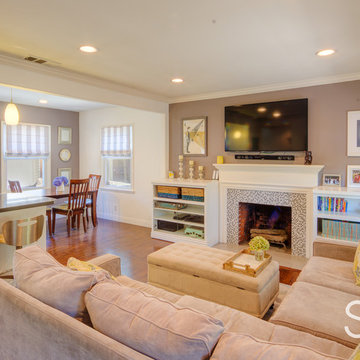
Michael J King
ロサンゼルスにあるお手頃価格の小さなミッドセンチュリースタイルのおしゃれなLDK (茶色い壁、濃色無垢フローリング、標準型暖炉、タイルの暖炉まわり、壁掛け型テレビ、茶色い床) の写真
ロサンゼルスにあるお手頃価格の小さなミッドセンチュリースタイルのおしゃれなLDK (茶色い壁、濃色無垢フローリング、標準型暖炉、タイルの暖炉まわり、壁掛け型テレビ、茶色い床) の写真
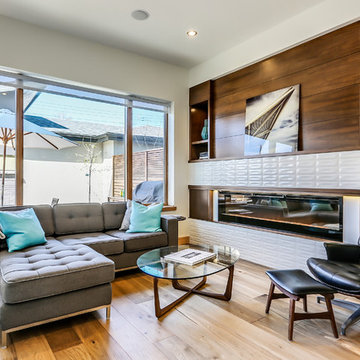
A 72" long electric fireplace with mid-century inspired tile and walnut built-in has a stereo cabinet, and lit shelving with a large art wall beside it.
zoon media
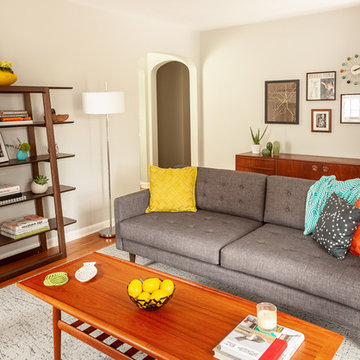
Bob Foran
デトロイトにあるお手頃価格の中くらいなミッドセンチュリースタイルのおしゃれな独立型リビング (グレーの壁、無垢フローリング、標準型暖炉、タイルの暖炉まわり、テレビなし、茶色い床) の写真
デトロイトにあるお手頃価格の中くらいなミッドセンチュリースタイルのおしゃれな独立型リビング (グレーの壁、無垢フローリング、標準型暖炉、タイルの暖炉まわり、テレビなし、茶色い床) の写真
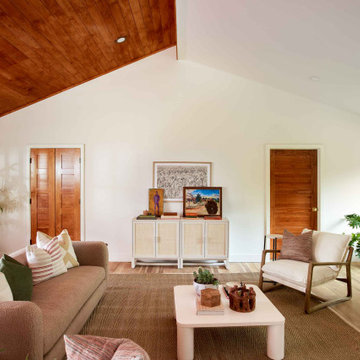
オクラホマシティにあるラグジュアリーな広いミッドセンチュリースタイルのおしゃれなLDK (白い壁、淡色無垢フローリング、標準型暖炉、タイルの暖炉まわり、壁掛け型テレビ、茶色い床、三角天井) の写真
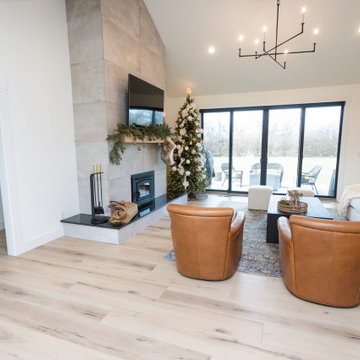
Warm, light, and inviting with characteristic knot vinyl floors that bring a touch of wabi-sabi to every room. This rustic maple style is ideal for Japanese and Scandinavian-inspired spaces.
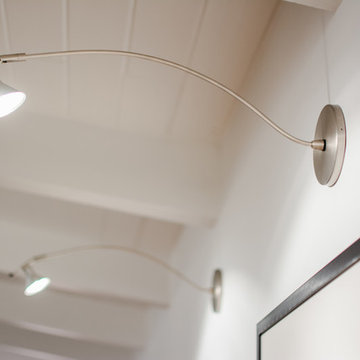
Attractive mid-century modern home built in 1957.
Scope of work for this design/build remodel included reworking the space for an open floor plan, making this home feel modern while keeping some of the homes original charm. We completely reconfigured the entry and stair case, moved walls and installed a free span ridge beam to allow for an open concept. Some of the custom features were 2 sided fireplace surround, new metal railings with a walnut cap, a hand crafted walnut door surround, and last but not least a big beautiful custom kitchen with an enormous island. Exterior work included a new metal roof, siding and new windows.
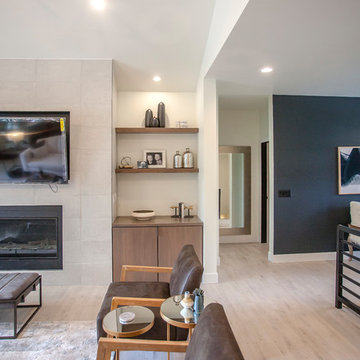
シーダーラピッズにある広いミッドセンチュリースタイルのおしゃれなLDK (白い壁、クッションフロア、標準型暖炉、タイルの暖炉まわり、壁掛け型テレビ、白い床) の写真

Living room opens out to front deck.
Scott Hargis Photography.
サンフランシスコにある高級な広いミッドセンチュリースタイルのおしゃれなLDK (白い壁、淡色無垢フローリング、標準型暖炉、タイルの暖炉まわり、壁掛け型テレビ) の写真
サンフランシスコにある高級な広いミッドセンチュリースタイルのおしゃれなLDK (白い壁、淡色無垢フローリング、標準型暖炉、タイルの暖炉まわり、壁掛け型テレビ) の写真
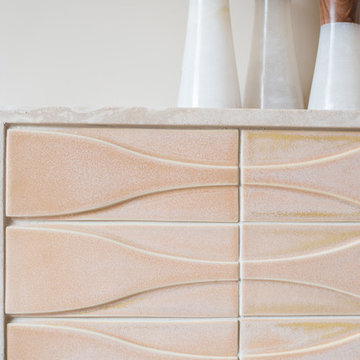
Photography by Cappy Hotchkiss
ニューヨークにある高級な中くらいなミッドセンチュリースタイルのおしゃれなリビング (ベージュの壁、濃色無垢フローリング、標準型暖炉、タイルの暖炉まわり) の写真
ニューヨークにある高級な中くらいなミッドセンチュリースタイルのおしゃれなリビング (ベージュの壁、濃色無垢フローリング、標準型暖炉、タイルの暖炉まわり) の写真
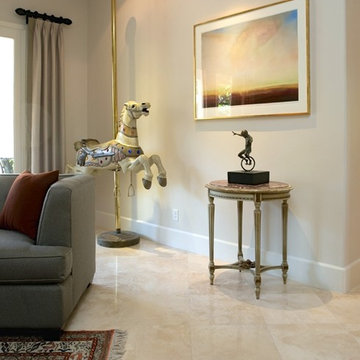
James Latta of Rancho Images -
MOVIE COLONY
When we met these wonderful Palm Springs clients, they were overwhelmed with the task of downsizing their vast collection of fine art, antiques, and sculptures. The problem was it was an amazing collection so the task was not easy. What do we keep? What do we let go? Design Vision Studio to the rescue! We realized that to really showcase these beautiful pieces, we needed to pick and choose the right ones and ensure they were showcased properly.
Lighting was improved throughout the home. We installed and updated recessed lights and cabinet lighting. Outdated ceiling fans and chandeliers were replaced. The walls were painted with a warm, soft ivory color and the moldings, door and windows also were given a complimentary fresh coat of paint. The overall impact was a clean bright room.
We replaced the outdated oak front doors with modern glass doors. The fireplace received a facelift with new tile, a custom mantle and crushed glass to replace the old fake logs. Custom draperies frame the views. The dining room was brought to life with recycled magazine grass cloth wallpaper on the ceiling, new red leather upholstery on the chairs, and a custom red paint treatment on the new chandelier to tie it all together. (The chandelier was actually powder-coated at an auto paint shop!)
Once crammed with too much, too little and no style, the Asian Modern Bedroom Suite is now a DREAM COME TRUE. We even incorporated their much loved (yet horribly out-of-date) small sofa by recovering it with teal velvet to give it new life.
Underutilized hall coat closets were removed and transformed with custom cabinetry to create art niches. We also designed a custom built-in media cabinet with "breathing room" to display more of their treasures. The new furniture was intentionally selected with modern lines to give the rooms layers and texture.
When we suggested a crystal ship chandelier to our clients, they wanted US to walk the plank. Luckily, after months of consideration, the tides turned and they gained the confidence to follow our suggestion. Now their powder room is one of their favorite spaces in their home.
Our clients (and all of their friends) are amazed at the total transformation of this home and with how well it "fits" them. We love the results too. This home now tells a story through their beautiful life-long collections. The design may have a gallery look but the feeling is all comfort and style.
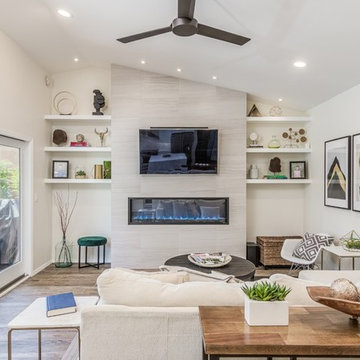
At our San Salvador project, we did a complete kitchen remodel, redesigned the fireplace in the living room and installed all new porcelain wood-looking tile throughout.
Before the kitchen was outdated, very dark and closed in with a soffit lid and old wood cabinetry. The fireplace wall was original to the home and needed to be redesigned to match the new modern style. We continued the porcelain tile from an earlier phase to go into the newly remodeled areas. We completely removed the lid above the kitchen, creating a much more open and inviting space. Then we opened up the pantry wall that previously closed in the kitchen, allowing a new view and creating a modern bar area.
The young family wanted to brighten up the space with modern selections, finishes and accessories. Our clients selected white textured laminate cabinetry for the kitchen with marble-looking quartz countertops and waterfall edges for the island with mid-century modern barstools. For the backsplash, our clients decided to do something more personalized by adding white marble porcelain tile, installed in a herringbone pattern. In the living room, for the new fireplace design we moved the TV above the firebox for better viewing and brought it all the way up to the ceiling. We added a neutral stone-looking porcelain tile and floating shelves on each side to complete the modern style of the home.
Our clients did a great job furnishing and decorating their house, it almost felt like it was staged which we always appreciate and love.
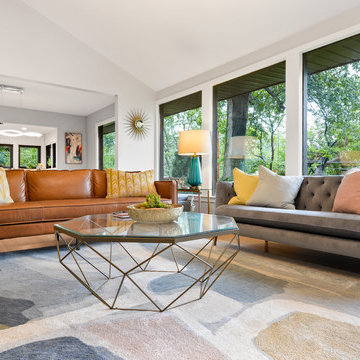
Picture KC - Samantha Ward
カンザスシティにあるお手頃価格の中くらいなミッドセンチュリースタイルのおしゃれなLDK (白い壁、無垢フローリング、横長型暖炉、タイルの暖炉まわり、壁掛け型テレビ) の写真
カンザスシティにあるお手頃価格の中くらいなミッドセンチュリースタイルのおしゃれなLDK (白い壁、無垢フローリング、横長型暖炉、タイルの暖炉まわり、壁掛け型テレビ) の写真
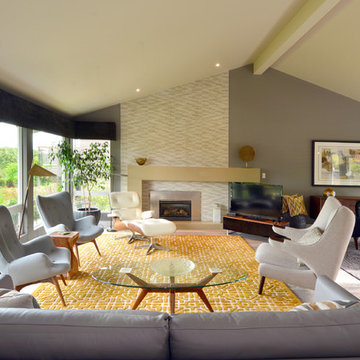
Gregg Krogstad
シアトルにある高級な広いミッドセンチュリースタイルのおしゃれなリビング (グレーの壁、トラバーチンの床、標準型暖炉、タイルの暖炉まわり、据え置き型テレビ、グレーの床) の写真
シアトルにある高級な広いミッドセンチュリースタイルのおしゃれなリビング (グレーの壁、トラバーチンの床、標準型暖炉、タイルの暖炉まわり、据え置き型テレビ、グレーの床) の写真
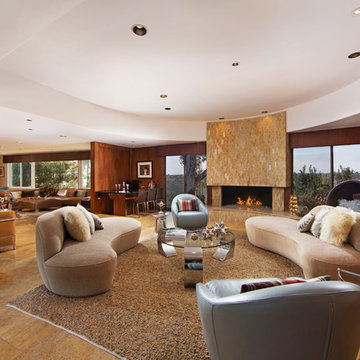
Photo Credit: Sign On San Diego.
The fireplace is original with its kidney-bean shape and Jerusalem stone surrounds. The glass rocks were added by the current homeowners to create a modern look.
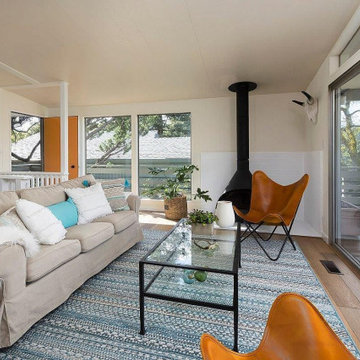
Wood burning stove, brick painted white, large sliding doors. Galley kitchen, leather
Butterfly chairs,
サンフランシスコにあるお手頃価格の小さなミッドセンチュリースタイルのおしゃれなLDK (白い壁、淡色無垢フローリング、吊り下げ式暖炉、タイルの暖炉まわり、茶色い床) の写真
サンフランシスコにあるお手頃価格の小さなミッドセンチュリースタイルのおしゃれなLDK (白い壁、淡色無垢フローリング、吊り下げ式暖炉、タイルの暖炉まわり、茶色い床) の写真
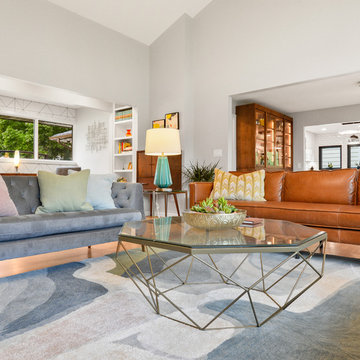
Picture KC - Samantha Ward
カンザスシティにあるお手頃価格の中くらいなミッドセンチュリースタイルのおしゃれなLDK (白い壁、無垢フローリング、横長型暖炉、タイルの暖炉まわり、壁掛け型テレビ) の写真
カンザスシティにあるお手頃価格の中くらいなミッドセンチュリースタイルのおしゃれなLDK (白い壁、無垢フローリング、横長型暖炉、タイルの暖炉まわり、壁掛け型テレビ) の写真
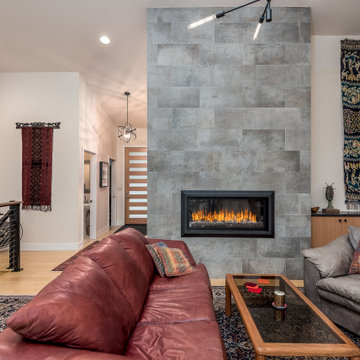
This 2 story home was originally built in 1952 on a tree covered hillside. Our company transformed this little shack into a luxurious home with a million dollar view by adding high ceilings, wall of glass facing the south providing natural light all year round, and designing an open living concept. The home has a built-in gas fireplace with tile surround, custom IKEA kitchen with quartz countertop, bamboo hardwood flooring, two story cedar deck with cable railing, master suite with walk-through closet, two laundry rooms, 2.5 bathrooms, office space, and mechanical room.
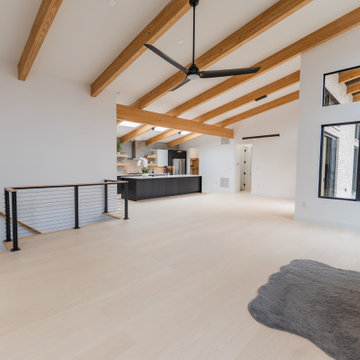
Open living, dining and kitchen. Clean lines, exposed beams, cable railing.
他の地域にある高級な広いミッドセンチュリースタイルのおしゃれなLDK (白い壁、淡色無垢フローリング、標準型暖炉、タイルの暖炉まわり、壁掛け型テレビ、ベージュの床、表し梁) の写真
他の地域にある高級な広いミッドセンチュリースタイルのおしゃれなLDK (白い壁、淡色無垢フローリング、標準型暖炉、タイルの暖炉まわり、壁掛け型テレビ、ベージュの床、表し梁) の写真
ベージュのミッドセンチュリースタイルのリビング (タイルの暖炉まわり) の写真
1
