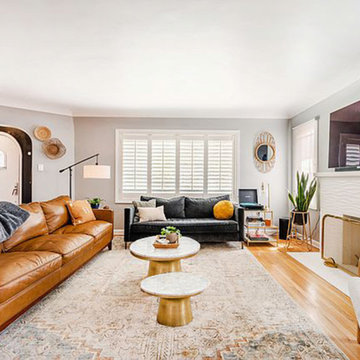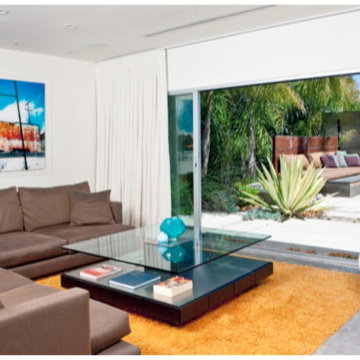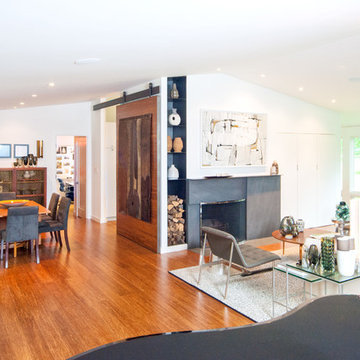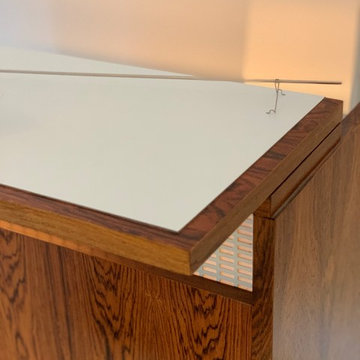ベージュの、白いミッドセンチュリースタイルのリビング (竹フローリング) の写真
絞り込み:
資材コスト
並び替え:今日の人気順
写真 1〜16 枚目(全 16 枚)
1/5
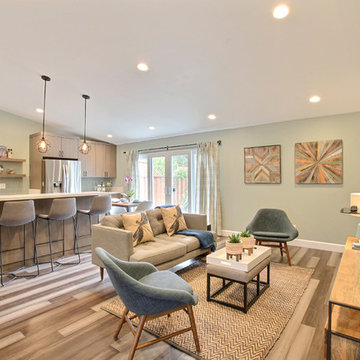
Raised ceilings and an open floor plan help unite separate spaces and allow for easy entertaining and living.
Smokey tones of gray, brown, green, and blue blend to create this relaxing yet interested atmosphere. Mixes of textures add style and pattern.
Photography by Devi Pride
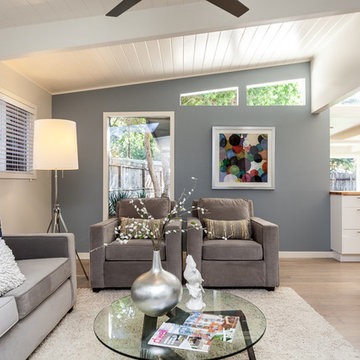
Travis Turner Photography
フェニックスにあるお手頃価格の中くらいなミッドセンチュリースタイルのおしゃれなリビング (青い壁、竹フローリング) の写真
フェニックスにあるお手頃価格の中くらいなミッドセンチュリースタイルのおしゃれなリビング (青い壁、竹フローリング) の写真
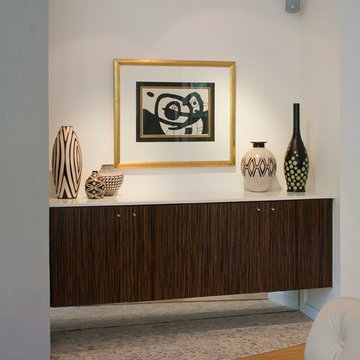
Photo by Paul Bardagjy
オースティンにあるミッドセンチュリースタイルのおしゃれなリビング (グレーの壁、竹フローリング、標準型暖炉、漆喰の暖炉まわり、壁掛け型テレビ) の写真
オースティンにあるミッドセンチュリースタイルのおしゃれなリビング (グレーの壁、竹フローリング、標準型暖炉、漆喰の暖炉まわり、壁掛け型テレビ) の写真
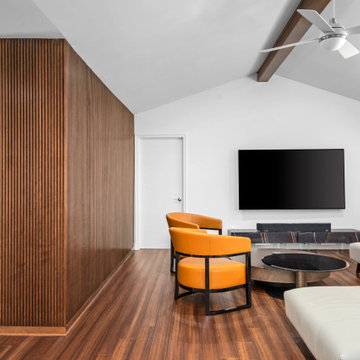
Steven Allen Designs - Design + Build 2022 - Remodel in Spring Branch - Full Living Room Conversion and Kitchen Expansion. Floor Plan Restructure to Include Walk-In Pantry + Ceiling Vault + Study Enclosure + Guest Bath Re-Design + Master Large Walk-In Closet w/Island + Master Bath Expansion. Includes Bamboo Flooring, White Oak Mid-Century Wall Design, Custom Lacquer Cabinets, Florida Wave Quartz, Geometric Backsplash, Marble Tile, Design Fixtures & Appliances.
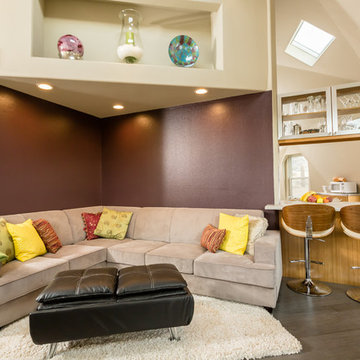
The Haven™ is 1600 sf, using the materials needed for ~1100sf. structure interior is light, bright, and open feeling as well as extremely comfortable and fun in mid-century modern eclectic style.
Whole home LED.
Marcello Rostagni Photography
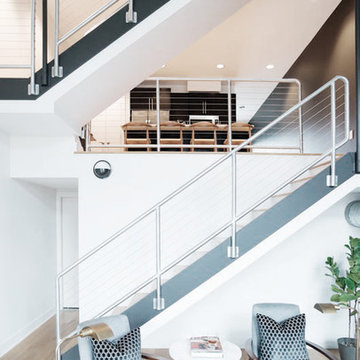
Shannon Fontaine
ナッシュビルにある高級な中くらいなミッドセンチュリースタイルのおしゃれなリビング (黒い壁、竹フローリング、暖炉なし、テレビなし) の写真
ナッシュビルにある高級な中くらいなミッドセンチュリースタイルのおしゃれなリビング (黒い壁、竹フローリング、暖炉なし、テレビなし) の写真
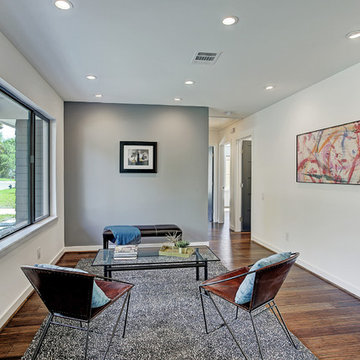
Living Room with large windows overlooking the front yard.
TK Images
ヒューストンにあるミッドセンチュリースタイルのおしゃれなリビング (グレーの壁、竹フローリング) の写真
ヒューストンにあるミッドセンチュリースタイルのおしゃれなリビング (グレーの壁、竹フローリング) の写真
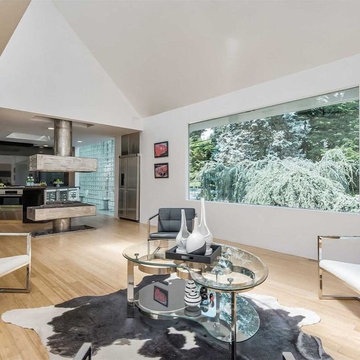
Staging Solutions and Designs by Leonor - Leonor Burgos, Designer & Home Staging Professional
ニューヨークにある中くらいなミッドセンチュリースタイルのおしゃれなLDK (白い壁、竹フローリング、吊り下げ式暖炉、金属の暖炉まわり、ベージュの床) の写真
ニューヨークにある中くらいなミッドセンチュリースタイルのおしゃれなLDK (白い壁、竹フローリング、吊り下げ式暖炉、金属の暖炉まわり、ベージュの床) の写真
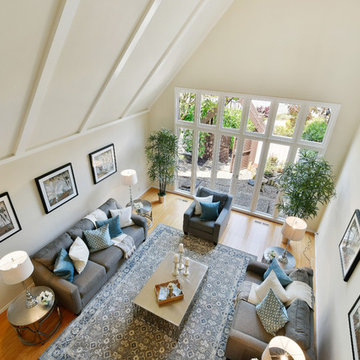
Living room with high ceiling / Open Homes Photography
サンフランシスコにある中くらいなミッドセンチュリースタイルのおしゃれなリビング (ベージュの壁、竹フローリング、コーナー設置型暖炉) の写真
サンフランシスコにある中くらいなミッドセンチュリースタイルのおしゃれなリビング (ベージュの壁、竹フローリング、コーナー設置型暖炉) の写真
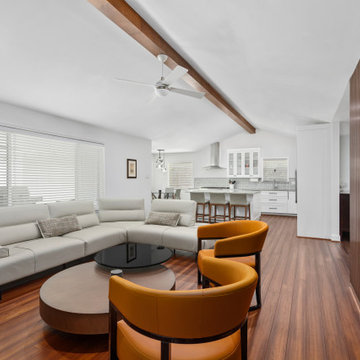
Steven Allen Designs - Design + Build 2022 - Remodel in Spring Branch - Full Living Room Conversion and Kitchen Expansion. Floor Plan Restructure to Include Walk-In Pantry + Ceiling Vault + Study Enclosure + Guest Bath Re-Design + Master Large Walk-In Closet w/Island + Master Bath Expansion. Includes Bamboo Flooring, White Oak Mid-Century Wall Design, Custom Lacquer Cabinets, Florida Wave Quartz, Geometric Backsplash, Marble Tile, Design Fixtures & Appliances.
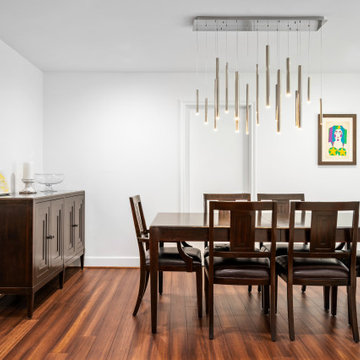
Steven Allen Designs - Design + Build 2022 - Remodel in Spring Branch - Full Living Room Conversion and Kitchen Expansion. Floor Plan Restructure to Include Walk-In Pantry + Ceiling Vault + Study Enclosure + Guest Bath Re-Design + Master Large Walk-In Closet w/Island + Master Bath Expansion. Includes Bamboo Flooring, White Oak Mid-Century Wall Design, Custom Lacquer Cabinets, Florida Wave Quartz, Geometric Backsplash, Marble Tile, Design Fixtures & Appliances.
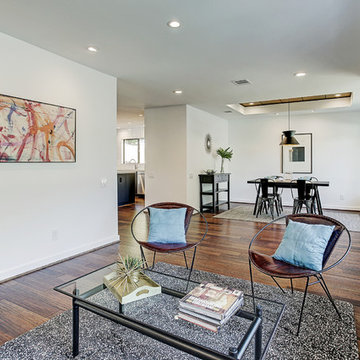
View of Dining Room from Living Room.
TK Images
ヒューストンにあるミッドセンチュリースタイルのおしゃれなリビング (白い壁、竹フローリング) の写真
ヒューストンにあるミッドセンチュリースタイルのおしゃれなリビング (白い壁、竹フローリング) の写真
ベージュの、白いミッドセンチュリースタイルのリビング (竹フローリング) の写真
1
