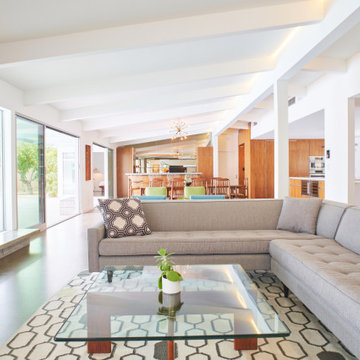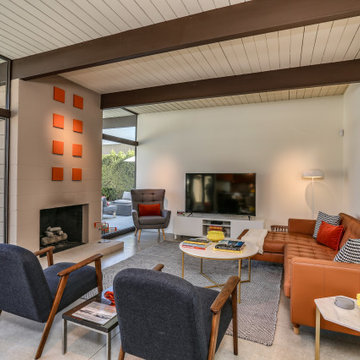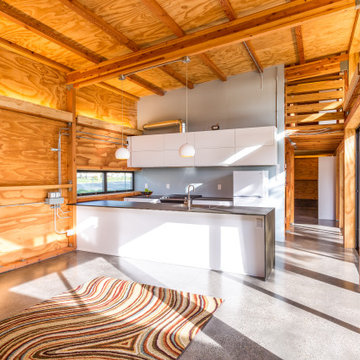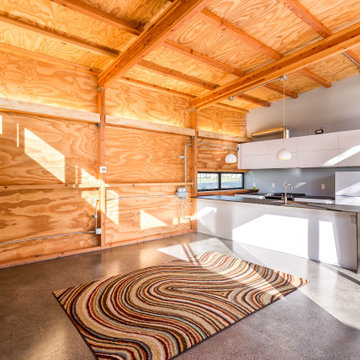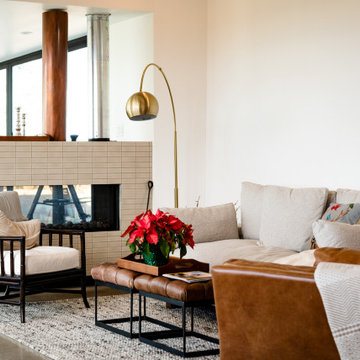ミッドセンチュリースタイルのリビング (表し梁、セラミックタイルの床、コンクリートの床) の写真
絞り込み:
資材コスト
並び替え:今日の人気順
写真 1〜20 枚目(全 33 枚)
1/5

A beautiful floor to ceiling fireplace is the central focus of the living room. On the left, a semi-private entry to the guest wing of the home also provides a laundry room with door access to the driveway. Perfect for grocery drop off.
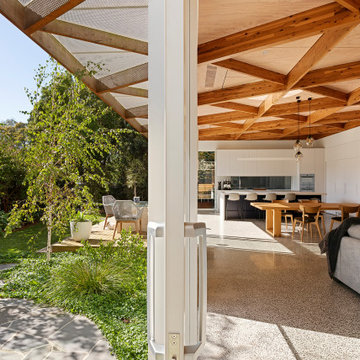
‘Oh What A Ceiling!’ ingeniously transformed a tired mid-century brick veneer house into a suburban oasis for a multigenerational family. Our clients, Gabby and Peter, came to us with a desire to reimagine their ageing home such that it could better cater to their modern lifestyles, accommodate those of their adult children and grandchildren, and provide a more intimate and meaningful connection with their garden. The renovation would reinvigorate their home and allow them to re-engage with their passions for cooking and sewing, and explore their skills in the garden and workshop.
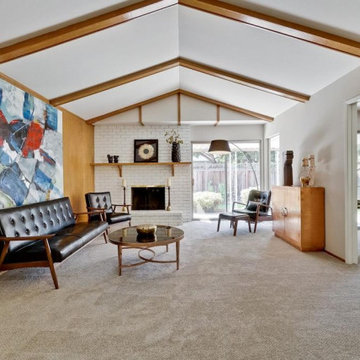
One of our recent home stagings in Willow Glen, California. This is an Eichler, a quintessential style of architecture in the California Bay Area.
We do the Feng Shui, and work out the design plan with our partner, Val, of No. 1. Staging, who also has access to custom furniture, and her own lighting company, No Ordinary Light.
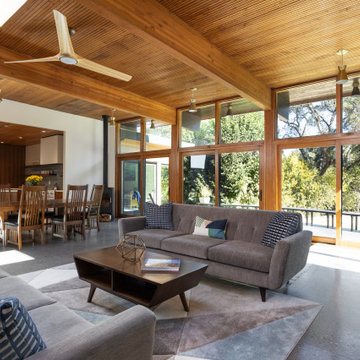
View of mid-century modern living and dining space with exposed wood beams & ceiling, concrete floors & large glazing with nature views.
サンフランシスコにあるミッドセンチュリースタイルのおしゃれなLDK (コンクリートの床、表し梁、グレーの床、グレーとブラウン) の写真
サンフランシスコにあるミッドセンチュリースタイルのおしゃれなLDK (コンクリートの床、表し梁、グレーの床、グレーとブラウン) の写真
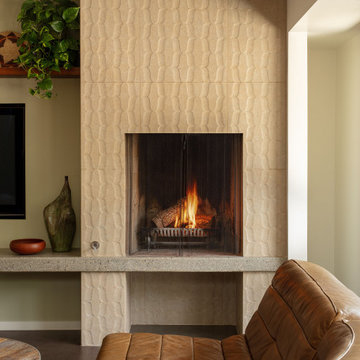
ロサンゼルスにある高級な広いミッドセンチュリースタイルのおしゃれなリビング (緑の壁、コンクリートの床、標準型暖炉、タイルの暖炉まわり、壁掛け型テレビ、グレーの床、表し梁) の写真
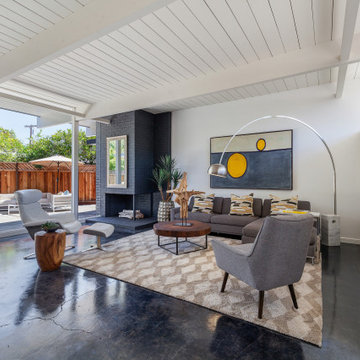
サンフランシスコにあるミッドセンチュリースタイルのおしゃれなリビング (白い壁、コンクリートの床、コーナー設置型暖炉、レンガの暖炉まわり、黒い床、表し梁、塗装板張りの天井) の写真
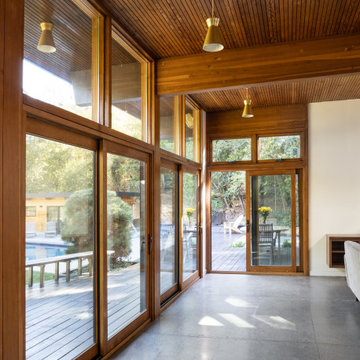
View of mid-century modern living space with large aluminum wood clad slider doors & windows.
サンフランシスコにあるミッドセンチュリースタイルのおしゃれなLDK (コンクリートの床、表し梁) の写真
サンフランシスコにあるミッドセンチュリースタイルのおしゃれなLDK (コンクリートの床、表し梁) の写真
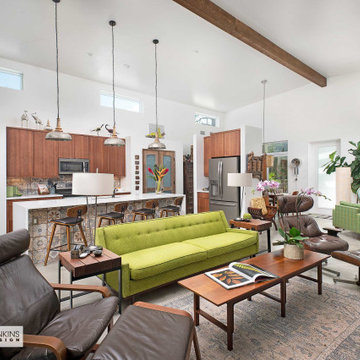
The peak of the ceiling is defined by a rustic exposed beam. A set of three transom windows on either side allow natural light to cascade into the great open living space.
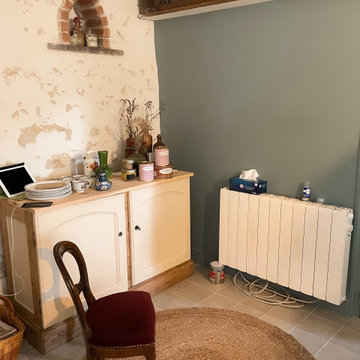
Retour dans cette petite cuisine de vacances, 2 ans après : pleine de vie et exploitée à fond !
Petit coin feu en prolongement de la cuisine, et customisation des meubles par la cliente redonnent à la maison toute son âme.
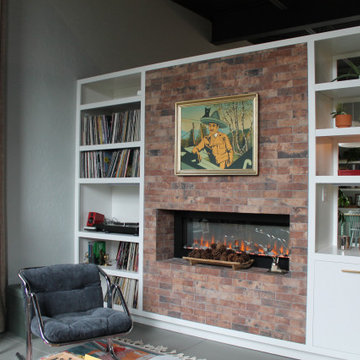
ヒューストンにある高級な巨大なミッドセンチュリースタイルのおしゃれなリビングロフト (ミュージックルーム、グレーの壁、コンクリートの床、両方向型暖炉、レンガの暖炉まわり、グレーの床、表し梁) の写真
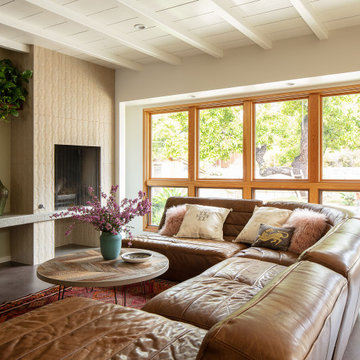
ロサンゼルスにある高級な広いミッドセンチュリースタイルのおしゃれなリビング (緑の壁、コンクリートの床、標準型暖炉、タイルの暖炉まわり、壁掛け型テレビ、グレーの床、表し梁) の写真
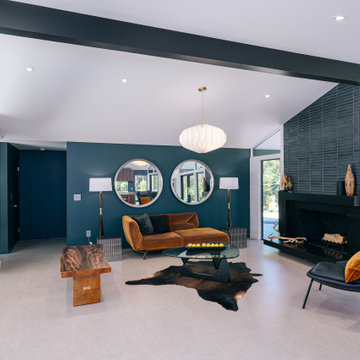
clean lines and deep tones characterize the open floor plan interior at the living room, grounded by black brick fireplace
オレンジカウンティにある高級な小さなミッドセンチュリースタイルのおしゃれなリビング (青い壁、セラミックタイルの床、レンガの暖炉まわり、ベージュの床、表し梁、レンガ壁) の写真
オレンジカウンティにある高級な小さなミッドセンチュリースタイルのおしゃれなリビング (青い壁、セラミックタイルの床、レンガの暖炉まわり、ベージュの床、表し梁、レンガ壁) の写真
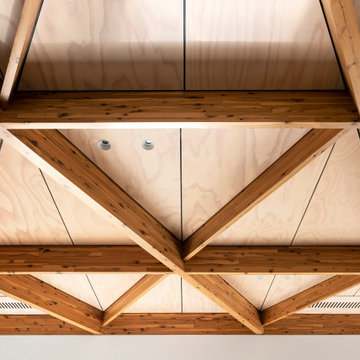
‘Oh What A Ceiling!’ ingeniously transformed a tired mid-century brick veneer house into a suburban oasis for a multigenerational family. Our clients, Gabby and Peter, came to us with a desire to reimagine their ageing home such that it could better cater to their modern lifestyles, accommodate those of their adult children and grandchildren, and provide a more intimate and meaningful connection with their garden. The renovation would reinvigorate their home and allow them to re-engage with their passions for cooking and sewing, and explore their skills in the garden and workshop.
ミッドセンチュリースタイルのリビング (表し梁、セラミックタイルの床、コンクリートの床) の写真
1
