ミッドセンチュリースタイルの応接間 (白い天井、標準型暖炉) の写真
絞り込み:
資材コスト
並び替え:今日の人気順
写真 1〜9 枚目(全 9 枚)
1/5
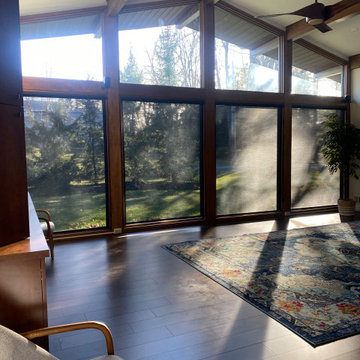
When Shannon initially contacted me, she was a tad nervous. When had been referred to me but i think a little intimidated none the less. The goal was to update the Living room.
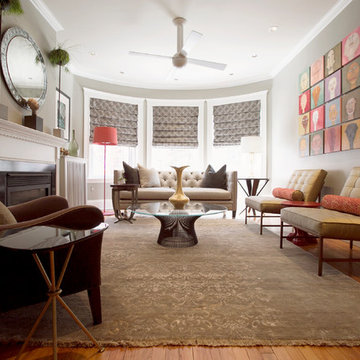
Final phase of the living room installation. New custom tufted sofa with nailhead, custom pillows, imported Italian floor lamp, Baker side table, and lamp
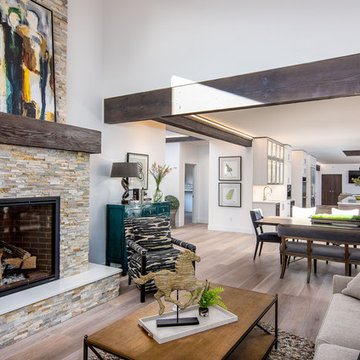
Here is an architecturally built house from the early 1970's which was brought into the new century during this complete home remodel by opening up the main living space with two small additions off the back of the house creating a seamless exterior wall, dropping the floor to one level throughout, exposing the post an beam supports, creating main level on-suite, den/office space, refurbishing the existing powder room, adding a butlers pantry, creating an over sized kitchen with 17' island, refurbishing the existing bedrooms and creating a new master bedroom floor plan with walk in closet, adding an upstairs bonus room off an existing porch, remodeling the existing guest bathroom, and creating an in-law suite out of the existing workshop and garden tool room.
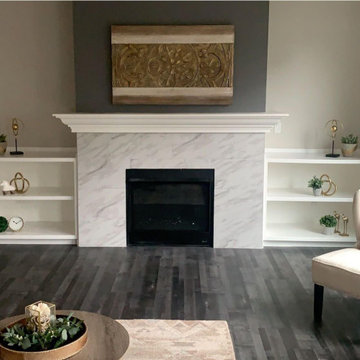
Modern custom mantel with shelving to maximize the entire space.
シアトルにあるお手頃価格の中くらいなミッドセンチュリースタイルのおしゃれなリビング (白い壁、標準型暖炉、石材の暖炉まわり、グレーの床、白い天井) の写真
シアトルにあるお手頃価格の中くらいなミッドセンチュリースタイルのおしゃれなリビング (白い壁、標準型暖炉、石材の暖炉まわり、グレーの床、白い天井) の写真
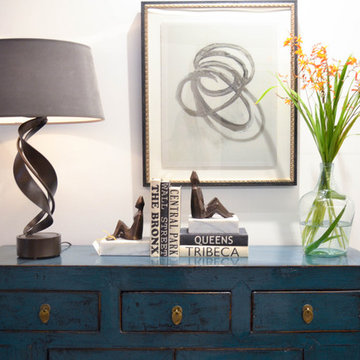
Here is an architecturally built house from the early 1970's which was brought into the new century during this complete home remodel by opening up the main living space with two small additions off the back of the house creating a seamless exterior wall, dropping the floor to one level throughout, exposing the post an beam supports, creating main level on-suite, den/office space, refurbishing the existing powder room, adding a butlers pantry, creating an over sized kitchen with 17' island, refurbishing the existing bedrooms and creating a new master bedroom floor plan with walk in closet, adding an upstairs bonus room off an existing porch, remodeling the existing guest bathroom, and creating an in-law suite out of the existing workshop and garden tool room.
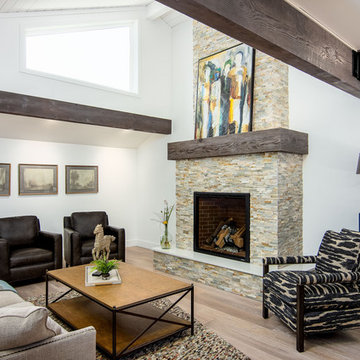
Here is an architecturally built house from the early 1970's which was brought into the new century during this complete home remodel by opening up the main living space with two small additions off the back of the house creating a seamless exterior wall, dropping the floor to one level throughout, exposing the post an beam supports, creating main level on-suite, den/office space, refurbishing the existing powder room, adding a butlers pantry, creating an over sized kitchen with 17' island, refurbishing the existing bedrooms and creating a new master bedroom floor plan with walk in closet, adding an upstairs bonus room off an existing porch, remodeling the existing guest bathroom, and creating an in-law suite out of the existing workshop and garden tool room.
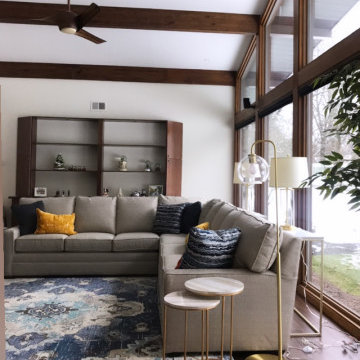
When Shannon initially contacted me, she was a tad nervous. When had been referred to me but i think a little intimidated none the less. The goal was to update the Living room.
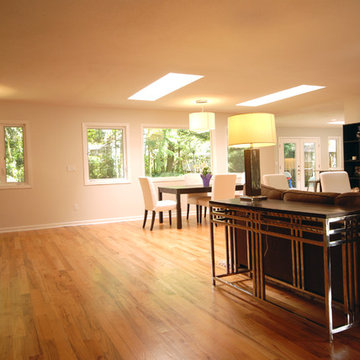
This main living space remodel started with switching the kitchen and living space allowing for a better flow throughout the house. Four new large skylights were added, track lighting is inside the skylight well to add hidden lighting during the night time or cloudy days in Portland Oregon. large banks of windows and a french door were designed and installed to bring the garden into the home and make it a part of daily living. New Oak hardwood floors were installed.
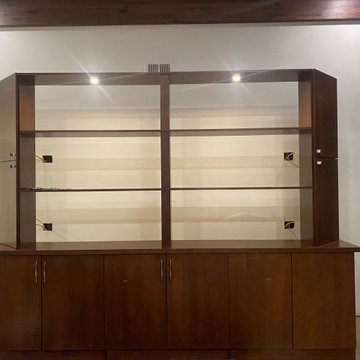
When Shannon initially contacted me, she was a tad nervous. When had been referred to me but i think a little intimidated none the less. The goal was to update the Living room.
ミッドセンチュリースタイルの応接間 (白い天井、標準型暖炉) の写真
1