お手頃価格のベージュのミッドセンチュリースタイルのリビング (ベージュの床、ベージュの壁) の写真
絞り込み:
資材コスト
並び替え:今日の人気順
写真 1〜5 枚目(全 5 枚)
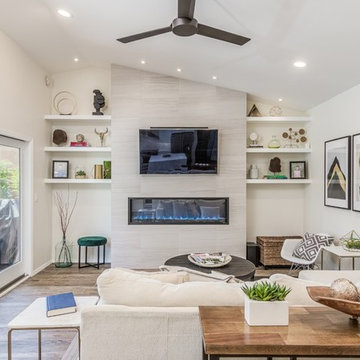
At our San Salvador project, we did a complete kitchen remodel, redesigned the fireplace in the living room and installed all new porcelain wood-looking tile throughout.
Before the kitchen was outdated, very dark and closed in with a soffit lid and old wood cabinetry. The fireplace wall was original to the home and needed to be redesigned to match the new modern style. We continued the porcelain tile from an earlier phase to go into the newly remodeled areas. We completely removed the lid above the kitchen, creating a much more open and inviting space. Then we opened up the pantry wall that previously closed in the kitchen, allowing a new view and creating a modern bar area.
The young family wanted to brighten up the space with modern selections, finishes and accessories. Our clients selected white textured laminate cabinetry for the kitchen with marble-looking quartz countertops and waterfall edges for the island with mid-century modern barstools. For the backsplash, our clients decided to do something more personalized by adding white marble porcelain tile, installed in a herringbone pattern. In the living room, for the new fireplace design we moved the TV above the firebox for better viewing and brought it all the way up to the ceiling. We added a neutral stone-looking porcelain tile and floating shelves on each side to complete the modern style of the home.
Our clients did a great job furnishing and decorating their house, it almost felt like it was staged which we always appreciate and love.
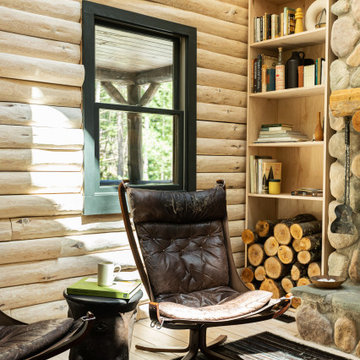
Little River Cabin Airbnb
ニューヨークにあるお手頃価格の広いミッドセンチュリースタイルのおしゃれなリビングロフト (ベージュの壁、合板フローリング、薪ストーブ、石材の暖炉まわり、ベージュの床、表し梁、板張り壁) の写真
ニューヨークにあるお手頃価格の広いミッドセンチュリースタイルのおしゃれなリビングロフト (ベージュの壁、合板フローリング、薪ストーブ、石材の暖炉まわり、ベージュの床、表し梁、板張り壁) の写真
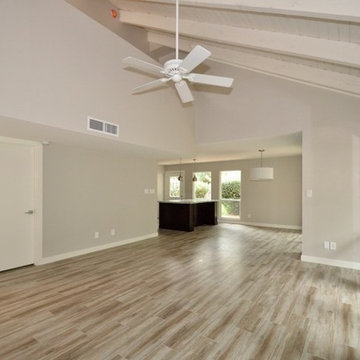
A mid-century modern home remodel with an open concept layout, vaulted ceilings, and light tile floors throughout. The kitchen was completely gutted to start fresh with all new fixtures, appliances, and a glass subway tile backsplash. The custom island, and single wall kitchen were designed to keep an open concept feel with the rest of the home to maximize living space.
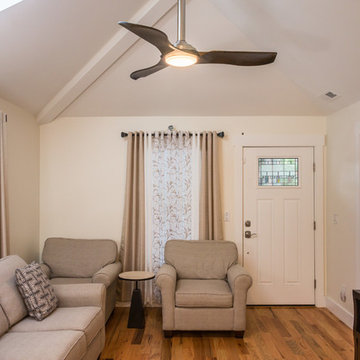
This home sat empty for 15 years, until it became uninhabitable. The new owners inherited it from grandparents, and had us take it down to the foundation, and start from scratch. The spacious-looking interior belies the home’s 800 sq. ft. footprint. With clever straight-through flow, the living room, kitchen, and dining room combine for a relaxed, uncrowded look. A master and second bedroom round out the space. Skylights and sun tunnels deliver more natural light. Several clever touches make this a cozy, in-town living space.
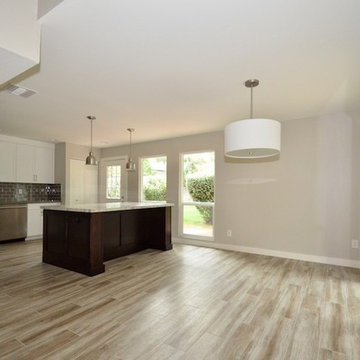
A mid-century modern home remodel with an open concept layout, vaulted ceilings, and light tile floors throughout. The kitchen was completely gutted to start fresh with all new fixtures, appliances, and a glass subway tile backsplash. The custom island, and single wall kitchen were designed to keep an open concept feel with the rest of the home to maximize living space.
お手頃価格のベージュのミッドセンチュリースタイルのリビング (ベージュの床、ベージュの壁) の写真
1