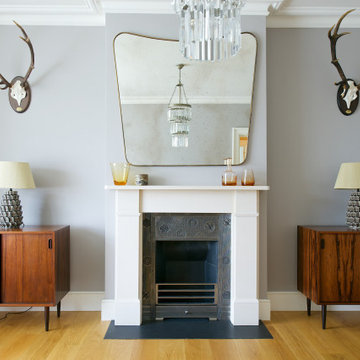高級なミッドセンチュリースタイルのリビング (石材の暖炉まわり、グレーの壁) の写真
絞り込み:
資材コスト
並び替え:今日の人気順
写真 1〜20 枚目(全 95 枚)
1/5
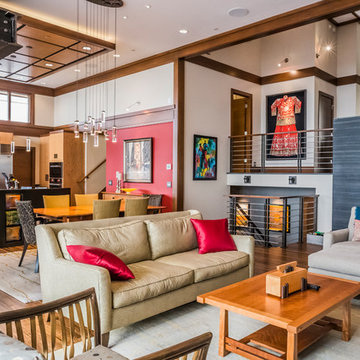
A dramatic, vertically cut limestone wall adds life and motion to this bright, formal living room.
シアトルにある高級な中くらいなミッドセンチュリースタイルのおしゃれなリビング (グレーの壁、無垢フローリング、横長型暖炉、石材の暖炉まわり、埋込式メディアウォール、茶色い床) の写真
シアトルにある高級な中くらいなミッドセンチュリースタイルのおしゃれなリビング (グレーの壁、無垢フローリング、横長型暖炉、石材の暖炉まわり、埋込式メディアウォール、茶色い床) の写真

Our remodeled 1994 Deck House was a stunning hit with our clients. All original moulding, trim, truss systems, exposed posts and beams and mahogany windows were kept in tact and refinished as requested. All wood ceilings in each room were painted white to brighten and lift the interiors. This is the view looking from the living room toward the kitchen. Our mid-century design is timeless and remains true to the modernism movement.
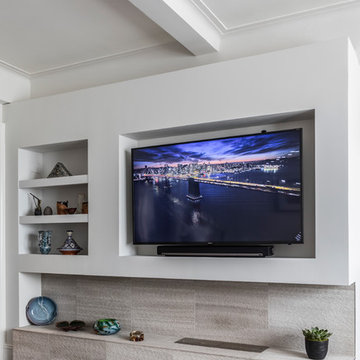
Marco Ricca
デンバーにある高級な中くらいなミッドセンチュリースタイルのおしゃれな独立型リビング (グレーの壁、濃色無垢フローリング、コーナー設置型暖炉、石材の暖炉まわり、埋込式メディアウォール、茶色い床) の写真
デンバーにある高級な中くらいなミッドセンチュリースタイルのおしゃれな独立型リビング (グレーの壁、濃色無垢フローリング、コーナー設置型暖炉、石材の暖炉まわり、埋込式メディアウォール、茶色い床) の写真
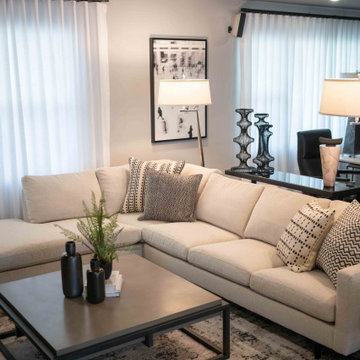
This 1950's home was chopped up with the segmented rooms of the period. The front of the house had two living spaces, separated by a wall with a door opening, and the long-skinny hearth area was difficult to arrange. The kitchen had been remodeled at some point, but was still dated. The homeowners wanted more space, more light, and more MODERN. So we delivered.
We knocked out the walls and added a beam to open up the three spaces. Luxury vinyl tile in a warm, matte black set the base for the space, with light grey walls and a mid-grey ceiling. The fireplace was totally revamped and clad in cut-face black stone.
Cabinetry and built-ins in clear-coated maple add the mid-century vibe, as does the furnishings. And the geometric backsplash was the starting inspiration for everything.
We'll let you just peruse the photos, with before photos at the end, to see just how dramatic the results were!
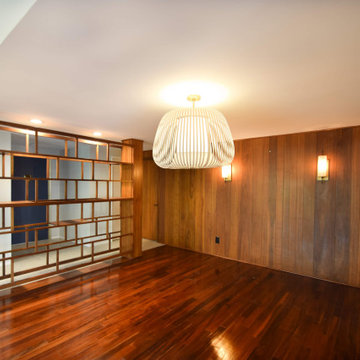
ロサンゼルスにある高級な中くらいなミッドセンチュリースタイルのおしゃれなLDK (グレーの壁、濃色無垢フローリング、両方向型暖炉、石材の暖炉まわり、茶色い床) の写真

This remodel of a mid century gem is located in the town of Lincoln, MA a hot bed of modernist homes inspired by Gropius’ own house built nearby in the 1940’s. By the time the house was built, modernism had evolved from the Gropius era, to incorporate the rural vibe of Lincoln with spectacular exposed wooden beams and deep overhangs.
The design rejects the traditional New England house with its enclosing wall and inward posture. The low pitched roofs, open floor plan, and large windows openings connect the house to nature to make the most of its rural setting.
Photo by: Nat Rea Photography
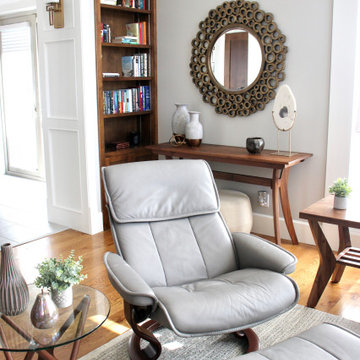
We placed a walnut console table and round mirror next to one of the built-in bookcases in the living room.
バンクーバーにある高級な広いミッドセンチュリースタイルのおしゃれなLDK (ライブラリー、グレーの壁、無垢フローリング、両方向型暖炉、石材の暖炉まわり、壁掛け型テレビ、茶色い床) の写真
バンクーバーにある高級な広いミッドセンチュリースタイルのおしゃれなLDK (ライブラリー、グレーの壁、無垢フローリング、両方向型暖炉、石材の暖炉まわり、壁掛け型テレビ、茶色い床) の写真
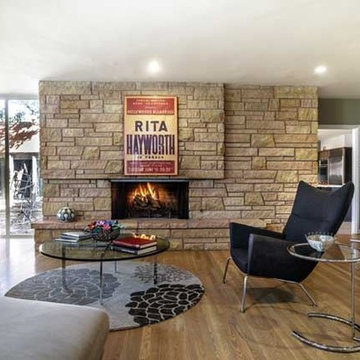
Town & Style Magazine
I would characterize this MCM project as a bundle of stress, labor of love in more ways than one. Picture this…clients come in town from LA for one weekend, tour a sprawling 7000 sf home nestled in Frontenac, share their vision with us, and away they go, back to LA, pack up their life and prepare for their move that was quickly approaching. First things first, I must say, it is one of my most favorite projects and homes to date. I. want. this. house. Like, for real.
Walking in the home, you are welcomed by wall to wall sliding glass doors that house an indoor pool, center courtyard, and this [now] gorgeous home wraps itself around these unique centerpieces of living space. You can see the pool and courtyard from almost any point of the home. The natural light, clean lines and mid century modern architecture was preserved and honed back to its remarkable state.
We had to design, project manage, construct the renovations…everything from the ground up within just a few months. Did I mention the kitchen was nearly gutted, new floors, removing walls, bathroom face lifts, overall design, interior and exterior paint, electrical…..whew, I’m tired just reliving the experience.
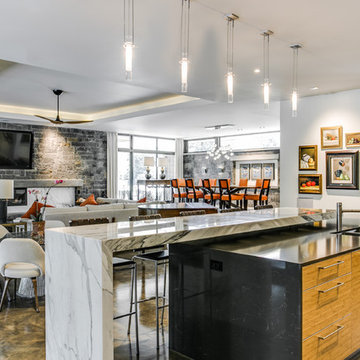
The delicate veins in this Calacatta Extra align for a dramatic artwork presentation that is the center of attention in this open plan dining and living space. The remnant portions on the fireplace make for a unique continuation of the design, creating a space that effortlessly flows from one area to the next. The versatility of Calacatta marbles make for a one-of-a-kind patterning that is exclusive to each block of stone.
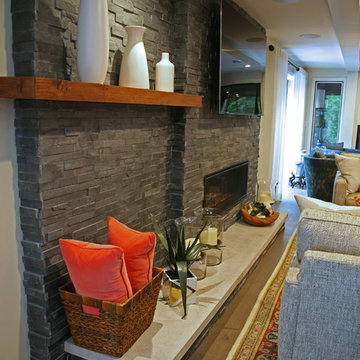
The split level ranch needed a facelift. This new linear gas fireplace with an offset mantle was part of the cure! Stacked slate was a perfect material that brought contrast and depth to the new living area. All of the interior spaces were newly furnished with just a few heirloom pieces holding placecards in the lively mix, this area rug was one that needed to stay!
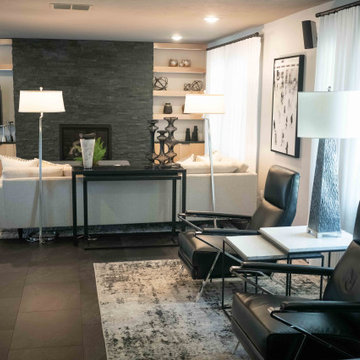
This 1950's home was chopped up with the segmented rooms of the period. The front of the house had two living spaces, separated by a wall with a door opening, and the long-skinny hearth area was difficult to arrange. The kitchen had been remodeled at some point, but was still dated. The homeowners wanted more space, more light, and more MODERN. So we delivered.
We knocked out the walls and added a beam to open up the three spaces. Luxury vinyl tile in a warm, matte black set the base for the space, with light grey walls and a mid-grey ceiling. The fireplace was totally revamped and clad in cut-face black stone.
Cabinetry and built-ins in clear-coated maple add the mid-century vibe, as does the furnishings. And the geometric backsplash was the starting inspiration for everything.
We'll let you just peruse the photos, with before photos at the end, to see just how dramatic the results were!
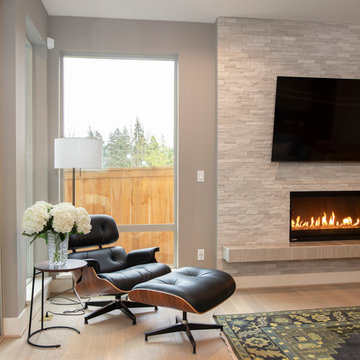
RACHAEL ADKINS
シアトルにある高級な巨大なミッドセンチュリースタイルのおしゃれなLDK (グレーの壁、淡色無垢フローリング、標準型暖炉、石材の暖炉まわり、壁掛け型テレビ、ベージュの床) の写真
シアトルにある高級な巨大なミッドセンチュリースタイルのおしゃれなLDK (グレーの壁、淡色無垢フローリング、標準型暖炉、石材の暖炉まわり、壁掛け型テレビ、ベージュの床) の写真
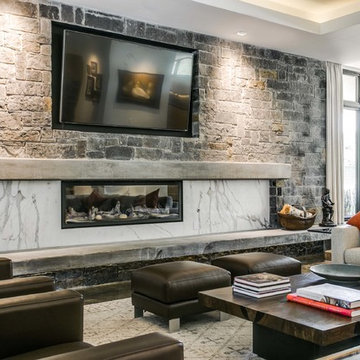
The delicate veins in this Calacatta Extra align for a dramatic artwork presentation that is the center of attention in this open plan dining and living space. The remnant portions on the fireplace make for a unique continuation of the design, creating a space that effortlessly flows from one area to the next. The versatility of Calacatta marbles make for a one-of-a-kind patterning that is exclusive to each block of stone.
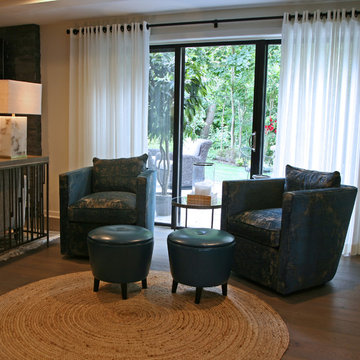
The end of the new living room has a nice place for morning coffee or evening coctails. There is direct view to the lake through the side doors and plenty of natural light from the outdoor patio. These two swivel chairs offer casual seating and a balance to an elongated room with three functions. Blue is the thread in this house, and here it gets repeated!
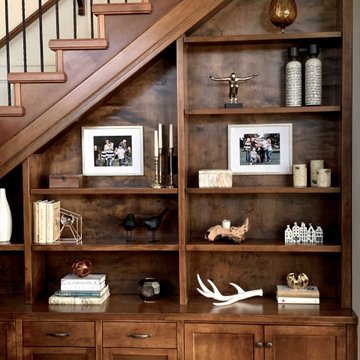
A close up of the beautiful walnut built-in shelves.
バンクーバーにある高級な広いミッドセンチュリースタイルのおしゃれなLDK (ライブラリー、グレーの壁、無垢フローリング、両方向型暖炉、石材の暖炉まわり、壁掛け型テレビ、茶色い床) の写真
バンクーバーにある高級な広いミッドセンチュリースタイルのおしゃれなLDK (ライブラリー、グレーの壁、無垢フローリング、両方向型暖炉、石材の暖炉まわり、壁掛け型テレビ、茶色い床) の写真
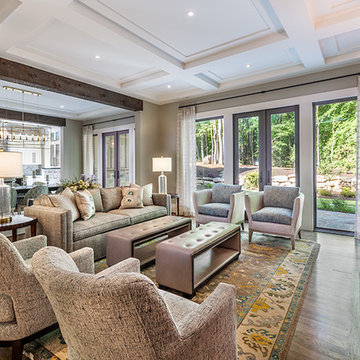
他の地域にある高級な広いミッドセンチュリースタイルのおしゃれなLDK (グレーの壁、濃色無垢フローリング、標準型暖炉、石材の暖炉まわり、内蔵型テレビ、茶色い床) の写真
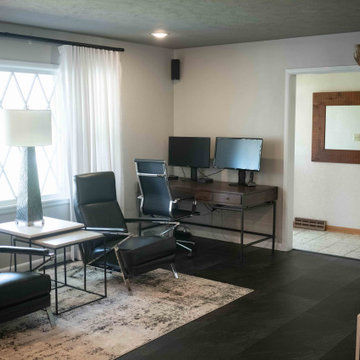
This 1950's home was chopped up with the segmented rooms of the period. The front of the house had two living spaces, separated by a wall with a door opening, and the long-skinny hearth area was difficult to arrange. The kitchen had been remodeled at some point, but was still dated. The homeowners wanted more space, more light, and more MODERN. So we delivered.
We knocked out the walls and added a beam to open up the three spaces. Luxury vinyl tile in a warm, matte black set the base for the space, with light grey walls and a mid-grey ceiling. The fireplace was totally revamped and clad in cut-face black stone.
Cabinetry and built-ins in clear-coated maple add the mid-century vibe, as does the furnishings. And the geometric backsplash was the starting inspiration for everything.
We'll let you just peruse the photos, with before photos at the end, to see just how dramatic the results were!
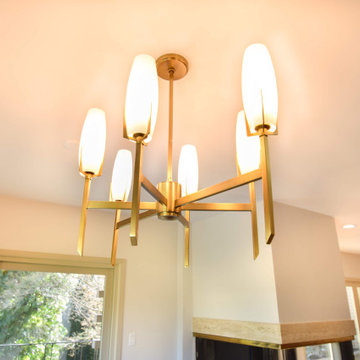
ロサンゼルスにある高級な中くらいなミッドセンチュリースタイルのおしゃれなLDK (グレーの壁、濃色無垢フローリング、両方向型暖炉、石材の暖炉まわり、茶色い床) の写真
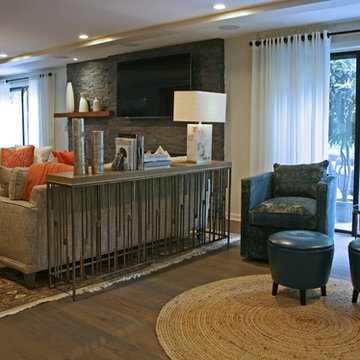
The lower level living area serves three distinct functions: wet bar, television area, casual sitting zone. If there is a large party the furniture can shift and open the room up to one large gathering, but it functions well for just two~ for everyday use. All of the interior spaces were newly furnished with just a few heirloom pieces.
高級なミッドセンチュリースタイルのリビング (石材の暖炉まわり、グレーの壁) の写真
1
