ラグジュアリーなミッドセンチュリースタイルのリビング (木材の暖炉まわり、茶色い床) の写真
絞り込み:
資材コスト
並び替え:今日の人気順
写真 1〜5 枚目(全 5 枚)
1/5
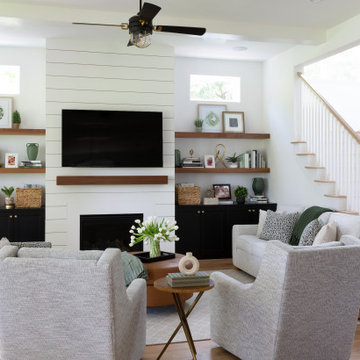
Living Room open modern design with wood shelves and family-friendly upholstery.
ヒューストンにあるラグジュアリーな広いミッドセンチュリースタイルのおしゃれなLDK (白い壁、無垢フローリング、木材の暖炉まわり、壁掛け型テレビ、茶色い床、格子天井、塗装板張りの壁) の写真
ヒューストンにあるラグジュアリーな広いミッドセンチュリースタイルのおしゃれなLDK (白い壁、無垢フローリング、木材の暖炉まわり、壁掛け型テレビ、茶色い床、格子天井、塗装板張りの壁) の写真
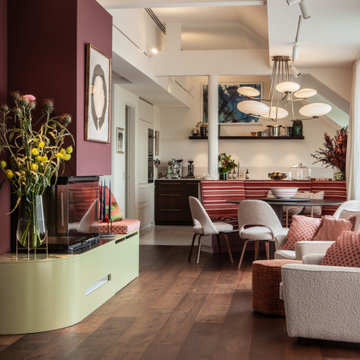
ハンブルクにあるラグジュアリーな巨大なミッドセンチュリースタイルのおしゃれなリビング (赤い壁、無垢フローリング、標準型暖炉、木材の暖炉まわり、内蔵型テレビ、茶色い床、折り上げ天井) の写真
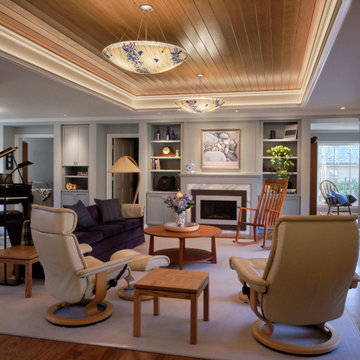
At the center of the home is the spacious living room with strong connections to the front an back of the house.
ポートランドにあるラグジュアリーな中くらいなミッドセンチュリースタイルのおしゃれなLDK (ミュージックルーム、グレーの壁、無垢フローリング、標準型暖炉、木材の暖炉まわり、テレビなし、茶色い床) の写真
ポートランドにあるラグジュアリーな中くらいなミッドセンチュリースタイルのおしゃれなLDK (ミュージックルーム、グレーの壁、無垢フローリング、標準型暖炉、木材の暖炉まわり、テレビなし、茶色い床) の写真
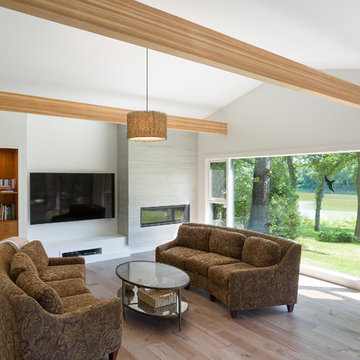
A riverfront property is a desirable piece of property duet to its proximity to a waterway and parklike setting. The value in this renovation to the customer was creating a home that allowed for maximum appreciation of the outside environment and integrating the outside with the inside, and this design achieved this goal completely.
To eliminate the fishbowl effect and sight-lines from the street the kitchen was strategically designed with a higher counter top space, wall areas were added and sinks and appliances were intentional placement. Open shelving in the kitchen and wine display area in the dining room was incorporated to display customer's pottery. Seating on two sides of the island maximize river views and conversation potential. Overall kitchen/dining/great room layout designed for parties, etc. - lots of gathering spots for people to hang out without cluttering the work triangle.
Eliminating walls in the ensuite provided a larger footprint for the area allowing for the freestanding tub and larger walk-in closet. Hardwoods, wood cabinets and the light grey colour pallet were carried through the entire home to integrate the space.
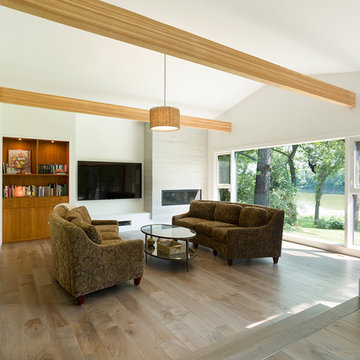
A riverfront property is a desirable piece of property duet to its proximity to a waterway and parklike setting. The value in this renovation to the customer was creating a home that allowed for maximum appreciation of the outside environment and integrating the outside with the inside, and this design achieved this goal completely.
To eliminate the fishbowl effect and sight-lines from the street the kitchen was strategically designed with a higher counter top space, wall areas were added and sinks and appliances were intentional placement. Open shelving in the kitchen and wine display area in the dining room was incorporated to display customer's pottery. Seating on two sides of the island maximize river views and conversation potential. Overall kitchen/dining/great room layout designed for parties, etc. - lots of gathering spots for people to hang out without cluttering the work triangle.
Eliminating walls in the ensuite provided a larger footprint for the area allowing for the freestanding tub and larger walk-in closet. Hardwoods, wood cabinets and the light grey colour pallet were carried through the entire home to integrate the space.
ラグジュアリーなミッドセンチュリースタイルのリビング (木材の暖炉まわり、茶色い床) の写真
1