ラグジュアリーな広いミッドセンチュリースタイルのリビング (横長型暖炉、壁掛け型テレビ) の写真
絞り込み:
資材コスト
並び替え:今日の人気順
写真 1〜9 枚目(全 9 枚)
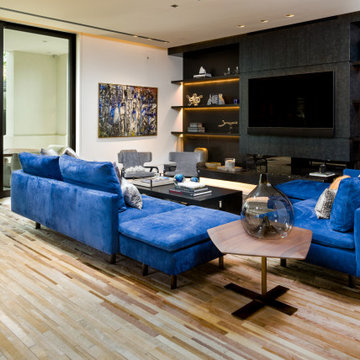
Living room
ダラスにあるラグジュアリーな広いミッドセンチュリースタイルのおしゃれなLDK (黒い壁、淡色無垢フローリング、横長型暖炉、石材の暖炉まわり、壁掛け型テレビ、茶色い床) の写真
ダラスにあるラグジュアリーな広いミッドセンチュリースタイルのおしゃれなLDK (黒い壁、淡色無垢フローリング、横長型暖炉、石材の暖炉まわり、壁掛け型テレビ、茶色い床) の写真
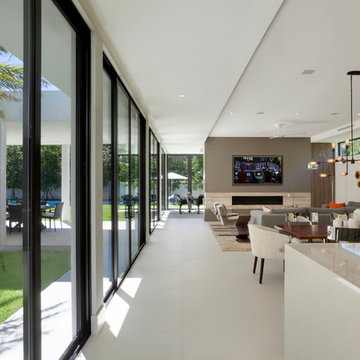
©Edward Butera / ibi designs / Boca Raton, Florida
マイアミにあるラグジュアリーな広いミッドセンチュリースタイルのおしゃれなLDK (グレーの壁、磁器タイルの床、横長型暖炉、壁掛け型テレビ) の写真
マイアミにあるラグジュアリーな広いミッドセンチュリースタイルのおしゃれなLDK (グレーの壁、磁器タイルの床、横長型暖炉、壁掛け型テレビ) の写真
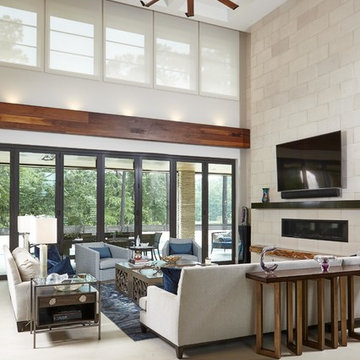
Joshua Curry Photography, Rick Ricozzi Photography
ウィルミントンにあるラグジュアリーな広いミッドセンチュリースタイルのおしゃれなLDK (ベージュの壁、磁器タイルの床、横長型暖炉、石材の暖炉まわり、壁掛け型テレビ、ベージュの床) の写真
ウィルミントンにあるラグジュアリーな広いミッドセンチュリースタイルのおしゃれなLDK (ベージュの壁、磁器タイルの床、横長型暖炉、石材の暖炉まわり、壁掛け型テレビ、ベージュの床) の写真
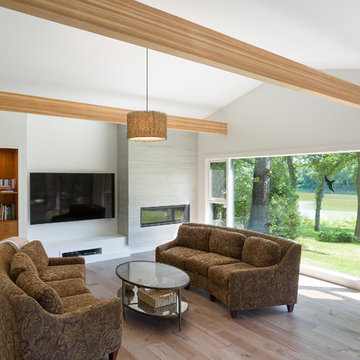
A riverfront property is a desirable piece of property duet to its proximity to a waterway and parklike setting. The value in this renovation to the customer was creating a home that allowed for maximum appreciation of the outside environment and integrating the outside with the inside, and this design achieved this goal completely.
To eliminate the fishbowl effect and sight-lines from the street the kitchen was strategically designed with a higher counter top space, wall areas were added and sinks and appliances were intentional placement. Open shelving in the kitchen and wine display area in the dining room was incorporated to display customer's pottery. Seating on two sides of the island maximize river views and conversation potential. Overall kitchen/dining/great room layout designed for parties, etc. - lots of gathering spots for people to hang out without cluttering the work triangle.
Eliminating walls in the ensuite provided a larger footprint for the area allowing for the freestanding tub and larger walk-in closet. Hardwoods, wood cabinets and the light grey colour pallet were carried through the entire home to integrate the space.
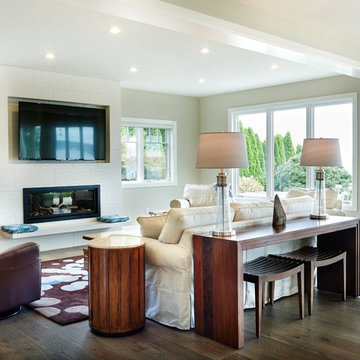
Waterfront view from front entry through dining area. Double set of french doors were replaced with nanawall folding doors. Original wall removed between dining area and living area space. Opened up space throughout back of home to maximize the view out to covered patio.
Cooper Photography

Joshua Curry Photography, Rick Ricozzi Photography
ウィルミントンにあるラグジュアリーな広いミッドセンチュリースタイルのおしゃれなLDK (ベージュの壁、磁器タイルの床、横長型暖炉、石材の暖炉まわり、壁掛け型テレビ、ベージュの床) の写真
ウィルミントンにあるラグジュアリーな広いミッドセンチュリースタイルのおしゃれなLDK (ベージュの壁、磁器タイルの床、横長型暖炉、石材の暖炉まわり、壁掛け型テレビ、ベージュの床) の写真
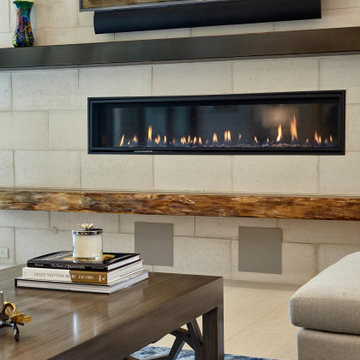
ウィルミントンにあるラグジュアリーな広いミッドセンチュリースタイルのおしゃれなLDK (ベージュの壁、横長型暖炉、石材の暖炉まわり、壁掛け型テレビ、ベージュの床) の写真
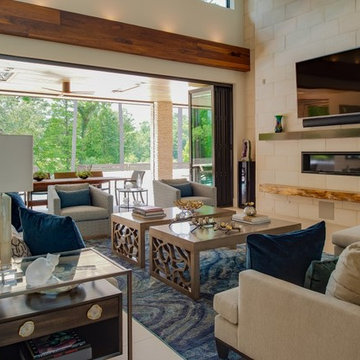
Joshua Curry Photography, Rick Ricozzi Photography
ウィルミントンにあるラグジュアリーな広いミッドセンチュリースタイルのおしゃれなLDK (ベージュの壁、磁器タイルの床、横長型暖炉、石材の暖炉まわり、壁掛け型テレビ、ベージュの床) の写真
ウィルミントンにあるラグジュアリーな広いミッドセンチュリースタイルのおしゃれなLDK (ベージュの壁、磁器タイルの床、横長型暖炉、石材の暖炉まわり、壁掛け型テレビ、ベージュの床) の写真
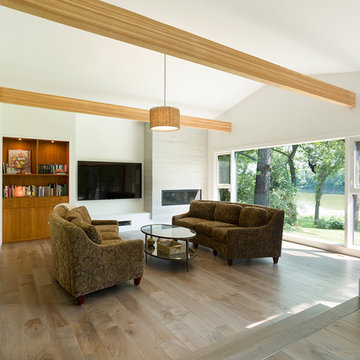
A riverfront property is a desirable piece of property duet to its proximity to a waterway and parklike setting. The value in this renovation to the customer was creating a home that allowed for maximum appreciation of the outside environment and integrating the outside with the inside, and this design achieved this goal completely.
To eliminate the fishbowl effect and sight-lines from the street the kitchen was strategically designed with a higher counter top space, wall areas were added and sinks and appliances were intentional placement. Open shelving in the kitchen and wine display area in the dining room was incorporated to display customer's pottery. Seating on two sides of the island maximize river views and conversation potential. Overall kitchen/dining/great room layout designed for parties, etc. - lots of gathering spots for people to hang out without cluttering the work triangle.
Eliminating walls in the ensuite provided a larger footprint for the area allowing for the freestanding tub and larger walk-in closet. Hardwoods, wood cabinets and the light grey colour pallet were carried through the entire home to integrate the space.
ラグジュアリーな広いミッドセンチュリースタイルのリビング (横長型暖炉、壁掛け型テレビ) の写真
1