ミッドセンチュリースタイルの家事室 (ll型、コの字型) の写真
絞り込み:
資材コスト
並び替え:今日の人気順
写真 1〜20 枚目(全 54 枚)
1/5

Laundry room
オークランドにある高級な小さなミッドセンチュリースタイルのおしゃれな家事室 (ll型、アンダーカウンターシンク、全タイプのキャビネット扉、中間色木目調キャビネット、タイルカウンター、ベージュキッチンパネル、石タイルのキッチンパネル、白い壁、無垢フローリング、左右配置の洗濯機・乾燥機、茶色い床、グレーのキッチンカウンター、全タイプの天井の仕上げ、全タイプの壁の仕上げ) の写真
オークランドにある高級な小さなミッドセンチュリースタイルのおしゃれな家事室 (ll型、アンダーカウンターシンク、全タイプのキャビネット扉、中間色木目調キャビネット、タイルカウンター、ベージュキッチンパネル、石タイルのキッチンパネル、白い壁、無垢フローリング、左右配置の洗濯機・乾燥機、茶色い床、グレーのキッチンカウンター、全タイプの天井の仕上げ、全タイプの壁の仕上げ) の写真
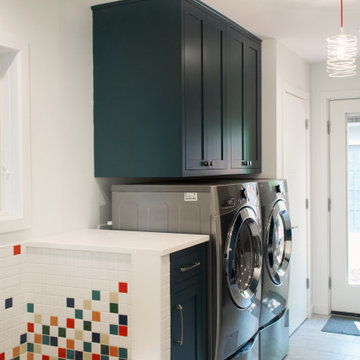
The laundry room is also the mudroom. There is a dog wash area included as well.
シカゴにある高級な中くらいなミッドセンチュリースタイルのおしゃれな家事室 (ll型、落し込みパネル扉のキャビネット、青いキャビネット、クオーツストーンカウンター、白い壁、磁器タイルの床、左右配置の洗濯機・乾燥機、グレーの床、白いキッチンカウンター) の写真
シカゴにある高級な中くらいなミッドセンチュリースタイルのおしゃれな家事室 (ll型、落し込みパネル扉のキャビネット、青いキャビネット、クオーツストーンカウンター、白い壁、磁器タイルの床、左右配置の洗濯機・乾燥機、グレーの床、白いキッチンカウンター) の写真

Modern laudnry room with custom light wood cabinetry including hang-dry, sink, and storage. Custom pet shower beside the back door.
他の地域にある中くらいなミッドセンチュリースタイルのおしゃれな家事室 (ll型、スロップシンク、フラットパネル扉のキャビネット、茶色いキャビネット、ラミネートカウンター、白い壁、コンクリートの床、左右配置の洗濯機・乾燥機、グレーの床、グレーのキッチンカウンター、白い天井) の写真
他の地域にある中くらいなミッドセンチュリースタイルのおしゃれな家事室 (ll型、スロップシンク、フラットパネル扉のキャビネット、茶色いキャビネット、ラミネートカウンター、白い壁、コンクリートの床、左右配置の洗濯機・乾燥機、グレーの床、グレーのキッチンカウンター、白い天井) の写真

Marmoleum flooring and a fun orange counter add a pop of color to this well-designed laundry room. Design and construction by Meadowlark Design + Build in Ann Arbor, Michigan. Professional photography by Sean Carter.
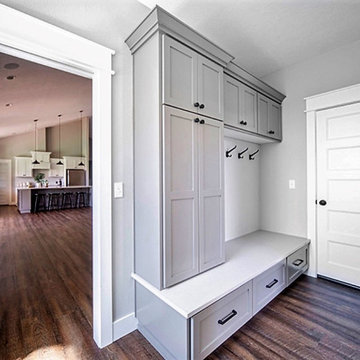
ニューヨークにあるラグジュアリーな広いミッドセンチュリースタイルのおしゃれな家事室 (コの字型、シェーカースタイル扉のキャビネット、グレーのキャビネット、珪岩カウンター) の写真
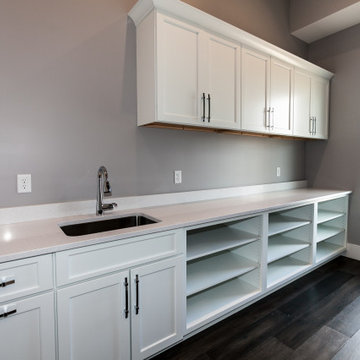
Custom white cabinetry, a small sink, and lots of cubbbies with storage complete this custom laundry room.
ソルトレイクシティにある中くらいなミッドセンチュリースタイルのおしゃれな家事室 (ll型、アンダーカウンターシンク、シェーカースタイル扉のキャビネット、白いキャビネット、人工大理石カウンター、グレーの壁、濃色無垢フローリング、茶色い床、白いキッチンカウンター) の写真
ソルトレイクシティにある中くらいなミッドセンチュリースタイルのおしゃれな家事室 (ll型、アンダーカウンターシンク、シェーカースタイル扉のキャビネット、白いキャビネット、人工大理石カウンター、グレーの壁、濃色無垢フローリング、茶色い床、白いキッチンカウンター) の写真

Original 1953 mid century custom home was renovated with minimal wall removals in order to maintain the original charm of this home. Several features and finishes were kept or restored from the original finish of the house. The new products and finishes were chosen to emphasize the original custom decor and architecture. Design, Build, and most of all, Enjoy!

Constructed in two phases, this renovation, with a few small additions, touched nearly every room in this late ‘50’s ranch house. The owners raised their family within the original walls and love the house’s location, which is not far from town and also borders conservation land. But they didn’t love how chopped up the house was and the lack of exposure to natural daylight and views of the lush rear woods. Plus, they were ready to de-clutter for a more stream-lined look. As a result, KHS collaborated with them to create a quiet, clean design to support the lifestyle they aspire to in retirement.
To transform the original ranch house, KHS proposed several significant changes that would make way for a number of related improvements. Proposed changes included the removal of the attached enclosed breezeway (which had included a stair to the basement living space) and the two-car garage it partially wrapped, which had blocked vital eastern daylight from accessing the interior. Together the breezeway and garage had also contributed to a long, flush front façade. In its stead, KHS proposed a new two-car carport, attached storage shed, and exterior basement stair in a new location. The carport is bumped closer to the street to relieve the flush front facade and to allow access behind it to eastern daylight in a relocated rear kitchen. KHS also proposed a new, single, more prominent front entry, closer to the driveway to replace the former secondary entrance into the dark breezeway and a more formal main entrance that had been located much farther down the facade and curiously bordered the bedroom wing.
Inside, low ceilings and soffits in the primary family common areas were removed to create a cathedral ceiling (with rod ties) over a reconfigured semi-open living, dining, and kitchen space. A new gas fireplace serving the relocated dining area -- defined by a new built-in banquette in a new bay window -- was designed to back up on the existing wood-burning fireplace that continues to serve the living area. A shared full bath, serving two guest bedrooms on the main level, was reconfigured, and additional square footage was captured for a reconfigured master bathroom off the existing master bedroom. A new whole-house color palette, including new finishes and new cabinetry, complete the transformation. Today, the owners enjoy a fresh and airy re-imagining of their familiar ranch house.
Photos by Katie Hutchison
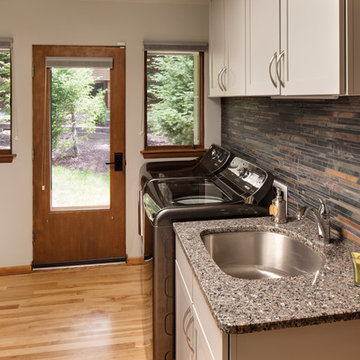
Photo By David Bader
ミルウォーキーにある中くらいなミッドセンチュリースタイルのおしゃれな家事室 (ll型、アンダーカウンターシンク、フラットパネル扉のキャビネット、グレーのキャビネット、御影石カウンター、グレーの壁、淡色無垢フローリング、左右配置の洗濯機・乾燥機) の写真
ミルウォーキーにある中くらいなミッドセンチュリースタイルのおしゃれな家事室 (ll型、アンダーカウンターシンク、フラットパネル扉のキャビネット、グレーのキャビネット、御影石カウンター、グレーの壁、淡色無垢フローリング、左右配置の洗濯機・乾燥機) の写真

ロサンゼルスにあるラグジュアリーな広いミッドセンチュリースタイルのおしゃれな家事室 (ll型、ドロップインシンク、シェーカースタイル扉のキャビネット、グレーのキャビネット、クオーツストーンカウンター、クオーツストーンのキッチンパネル、白い壁、コンクリートの床、上下配置の洗濯機・乾燥機、グレーの床) の写真
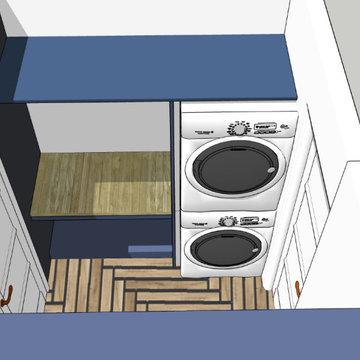
The client was looking to change the laundry room to make it less crowded and more functional.
高級な小さなミッドセンチュリースタイルのおしゃれな家事室 (ll型、オープンシェルフ、青いキャビネット、木材カウンター、白い壁、上下配置の洗濯機・乾燥機) の写真
高級な小さなミッドセンチュリースタイルのおしゃれな家事室 (ll型、オープンシェルフ、青いキャビネット、木材カウンター、白い壁、上下配置の洗濯機・乾燥機) の写真
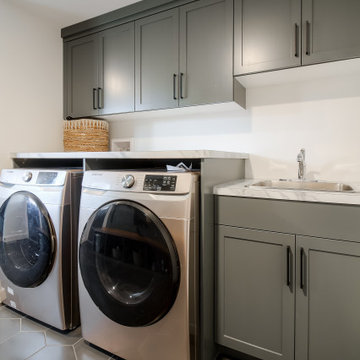
カルガリーにある中くらいなミッドセンチュリースタイルのおしゃれな家事室 (ll型、ドロップインシンク、シェーカースタイル扉のキャビネット、緑のキャビネット、珪岩カウンター、白い壁、セラミックタイルの床、左右配置の洗濯機・乾燥機、グレーの床、白いキッチンカウンター) の写真
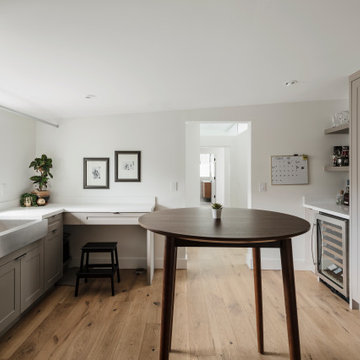
フェニックスにあるミッドセンチュリースタイルのおしゃれな家事室 (コの字型、エプロンフロントシンク、シェーカースタイル扉のキャビネット、グレーのキャビネット、クオーツストーンカウンター、白い壁、無垢フローリング、白いキッチンカウンター) の写真

Richard Froze
ミルウォーキーにあるラグジュアリーな広いミッドセンチュリースタイルのおしゃれな家事室 (ll型、フラットパネル扉のキャビネット、中間色木目調キャビネット、クオーツストーンカウンター、白い壁、セラミックタイルの床) の写真
ミルウォーキーにあるラグジュアリーな広いミッドセンチュリースタイルのおしゃれな家事室 (ll型、フラットパネル扉のキャビネット、中間色木目調キャビネット、クオーツストーンカウンター、白い壁、セラミックタイルの床) の写真

The laundry room is added on to the original house. The cabinetry is custom designed with blue laminate doors. The floor tile is from WalkOn Tile in LA. Caesarstone countertops.
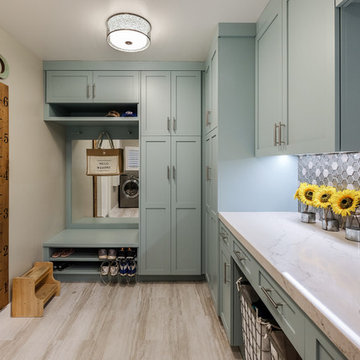
Original 1953 mid century custom home was renovated with minimal wall removals in order to maintain the original charm of this home. Several features and finishes were kept or restored from the original finish of the house. The new products and finishes were chosen to emphasize the original custom decor and architecture. Design, Build, and most of all, Enjoy!
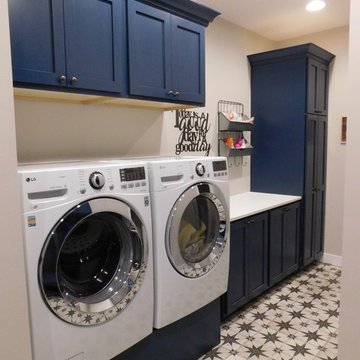
他の地域にあるミッドセンチュリースタイルのおしゃれな家事室 (ll型、フラットパネル扉のキャビネット、青いキャビネット、クオーツストーンカウンター、白い壁、磁器タイルの床、左右配置の洗濯機・乾燥機) の写真
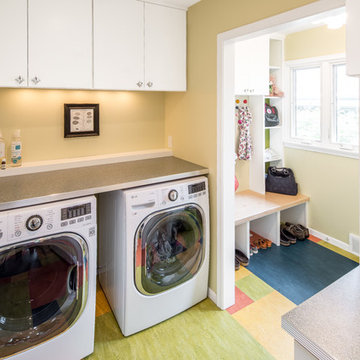
"Brandon Stengel - www.farmkidstudios.com”
ミネアポリスにある中くらいなミッドセンチュリースタイルのおしゃれな家事室 (ll型、フラットパネル扉のキャビネット、白いキャビネット、ベージュの壁、左右配置の洗濯機・乾燥機) の写真
ミネアポリスにある中くらいなミッドセンチュリースタイルのおしゃれな家事室 (ll型、フラットパネル扉のキャビネット、白いキャビネット、ベージュの壁、左右配置の洗濯機・乾燥機) の写真
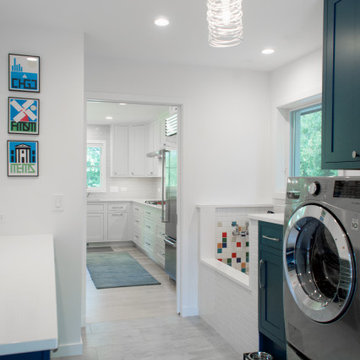
The laundry room is also the mudroom. There is a dog wash area included as well.
シカゴにある高級な中くらいなミッドセンチュリースタイルのおしゃれな家事室 (ll型、落し込みパネル扉のキャビネット、青いキャビネット、クオーツストーンカウンター、白い壁、磁器タイルの床、左右配置の洗濯機・乾燥機、グレーの床、白いキッチンカウンター) の写真
シカゴにある高級な中くらいなミッドセンチュリースタイルのおしゃれな家事室 (ll型、落し込みパネル扉のキャビネット、青いキャビネット、クオーツストーンカウンター、白い壁、磁器タイルの床、左右配置の洗濯機・乾燥機、グレーの床、白いキッチンカウンター) の写真

ロサンゼルスにある高級な中くらいなミッドセンチュリースタイルのおしゃれな家事室 (ll型、アンダーカウンターシンク、シェーカースタイル扉のキャビネット、グレーのキャビネット、大理石カウンター、白い壁、コンクリートの床、目隠し付き洗濯機・乾燥機、グレーの床、白いキッチンカウンター) の写真
ミッドセンチュリースタイルの家事室 (ll型、コの字型) の写真
1