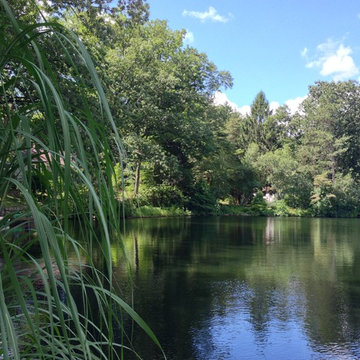巨大なミッドセンチュリースタイルの庭の噴水の写真
絞り込み:
資材コスト
並び替え:今日の人気順
写真 1〜7 枚目(全 7 枚)
1/4
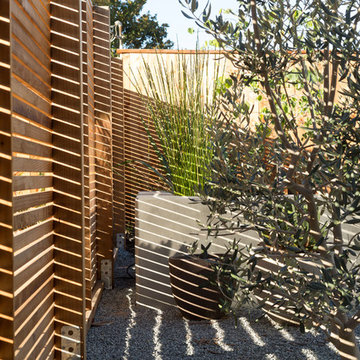
Eichler in Marinwood - At the larger scale of the property existed a desire to soften and deepen the engagement between the house and the street frontage. As such, the landscaping palette consists of textures chosen for subtlety and granularity. Spaces are layered by way of planting, diaphanous fencing and lighting. The interior engages the front of the house by the insertion of a floor to ceiling glazing at the dining room.
Jog-in path from street to house maintains a sense of privacy and sequential unveiling of interior/private spaces. This non-atrium model is invested with the best aspects of the iconic eichler configuration without compromise to the sense of order and orientation.
photo: scott hargis
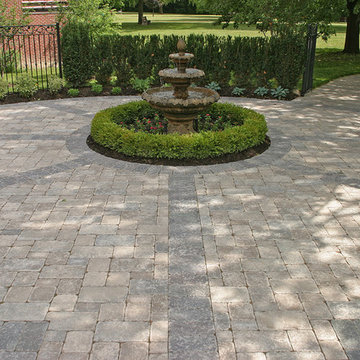
The three-tiered fountain is surrounded by a clipped circular Boxwood hedge and filled in with annual planting for colour and seasonal interest. The paving is especially interesting with the spoke detail running from the boxwood hedge to the bordering gardens. Yew hedges and wrought iron gates/fence sections close in the space, but also allow views into the expansive landscape in the distance.
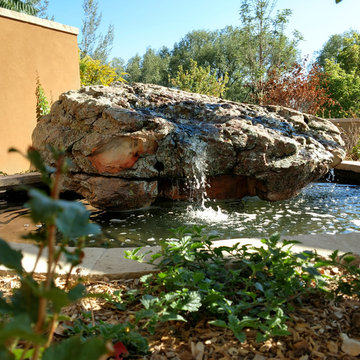
The owner of this mid-century modern inspired home is a dedicated bird lover and naturalist. With mountain views, ample acreage, and a riparian corridor, the property is often visited by song birds, blue herons, and even hummingbirds in the summer. This 4 ton moss rock was specially selected by Ecoscape's designer for its' bowl- like pockets that could pool water, like a bird bath. The boulder was core drilled in 3 places so water could pass through making a gentle bubbling water sound as it hits the catchment basin.
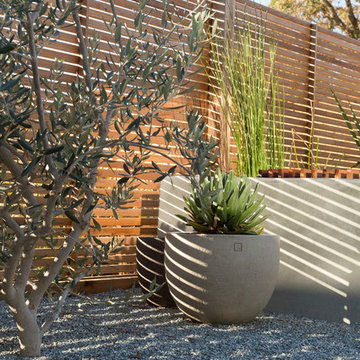
Eichler in Marinwood - At the larger scale of the property existed a desire to soften and deepen the engagement between the house and the street frontage. As such, the landscaping palette consists of textures chosen for subtlety and granularity. Spaces are layered by way of planting, diaphanous fencing and lighting. The interior engages the front of the house by the insertion of a floor to ceiling glazing at the dining room.
Jog-in path from street to house maintains a sense of privacy and sequential unveiling of interior/private spaces. This non-atrium model is invested with the best aspects of the iconic eichler configuration without compromise to the sense of order and orientation.
photo: scott hargis
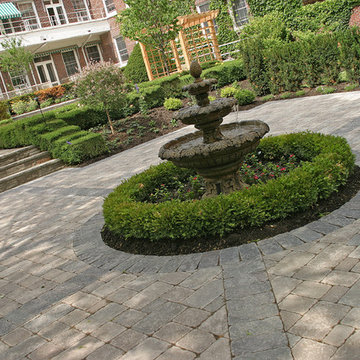
The three-tiered fountain is surrounded by a clipped circular Boxwood hedge and filled in with annual planting for colour and seasonal interest. The paving is especially interesting with the spoke detail running from the boxwood hedge to the bordering gardens. We can see the Cedar arbour in the backround here. Natural stone steps and risers.
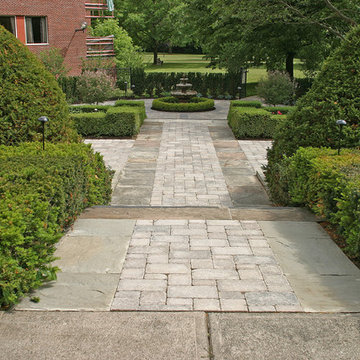
Standing at the back doors of the rehabilitation centre we look down on the formal gardens which lead your eye down to the three-tiered fountain we installed. Yew hedging and a wide flagstone banding highlight the view to the fountain and beyond into the natural landscape.
巨大なミッドセンチュリースタイルの庭の噴水の写真
1
