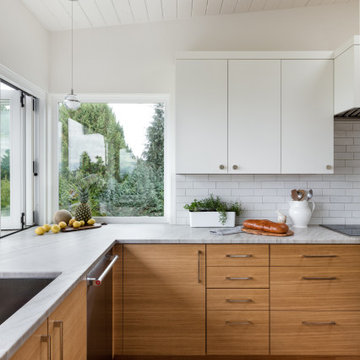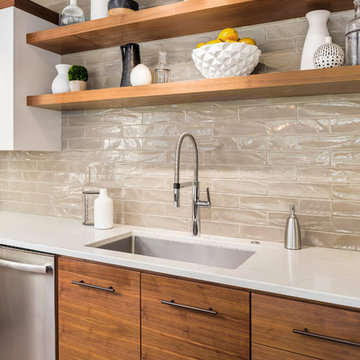広い、中くらいなミッドセンチュリースタイルのキッチンの写真
絞り込み:
資材コスト
並び替え:今日の人気順
写真 1〜20 枚目(全 15,204 枚)
1/4

Beautiful kitchen remodel in a 1950's mis century modern home in Yellow Springs Ohio The Teal accent tile really sets off the bright orange range hood and stove.
Photo Credit, Kelly Settle Kelly Ann Photography

Mid-Century Modern Restoration
ミネアポリスにある高級な中くらいなミッドセンチュリースタイルのおしゃれなキッチン (アンダーカウンターシンク、フラットパネル扉のキャビネット、茶色いキャビネット、クオーツストーンカウンター、白いキッチンパネル、クオーツストーンのキッチンパネル、パネルと同色の調理設備、テラゾーの床、白い床、白いキッチンカウンター、表し梁) の写真
ミネアポリスにある高級な中くらいなミッドセンチュリースタイルのおしゃれなキッチン (アンダーカウンターシンク、フラットパネル扉のキャビネット、茶色いキャビネット、クオーツストーンカウンター、白いキッチンパネル、クオーツストーンのキッチンパネル、パネルと同色の調理設備、テラゾーの床、白い床、白いキッチンカウンター、表し梁) の写真

We were commissioned to design and build a new kitchen for this terraced side extension. The clients were quite specific about their style and ideas. After a few variations they fell in love with the floating island idea with fluted solid Utile. The Island top is 100% rubber and the main kitchen run work top is recycled resin and plastic. The cut out handles are replicas of an existing midcentury sideboard.
MATERIALS – Sapele wood doors and slats / birch ply doors with Forbo / Krion work tops / Flute glass.

他の地域にある高級な中くらいなミッドセンチュリースタイルのおしゃれなキッチン (シングルシンク、フラットパネル扉のキャビネット、中間色木目調キャビネット、珪岩カウンター、緑のキッチンパネル、磁器タイルのキッチンパネル、シルバーの調理設備、淡色無垢フローリング、ベージュの床、白いキッチンカウンター、表し梁) の写真

デトロイトにある高級な広いミッドセンチュリースタイルのおしゃれなキッチン (アンダーカウンターシンク、フラットパネル扉のキャビネット、濃色木目調キャビネット、クオーツストーンカウンター、マルチカラーのキッチンパネル、セラミックタイルのキッチンパネル、シルバーの調理設備、淡色無垢フローリング、茶色い床、白いキッチンカウンター) の写真

Create a backsplash that's sure to make a splash by using our vertically stacked green blue Flagstone kitchen tile,.
DESIGN
Interiors by Alexis Austin
PHOTOS
Life Created
Tile Shown: 2x6 in Flagstone

In this beautifully crafted home, the living spaces blend contemporary aesthetics with comfort, creating an environment of relaxed luxury. As you step into the living room, the eye is immediately drawn to the panoramic view framed by the floor-to-ceiling glass doors, which seamlessly integrate the outdoors with the indoors. The serene backdrop of the ocean sets a tranquil scene, while the modern fireplace encased in elegant marble provides a sophisticated focal point.
The kitchen is a chef's delight with its state-of-the-art appliances and an expansive island that doubles as a breakfast bar and a prepping station. White cabinetry with subtle detailing is juxtaposed against the marble backsplash, lending the space both brightness and depth. Recessed lighting ensures that the area is well-lit, enhancing the reflective surfaces and creating an inviting ambiance for both cooking and social gatherings.
Transitioning to the bathroom, the space is a testament to modern luxury. The freestanding tub acts as a centerpiece, inviting relaxation amidst a spa-like atmosphere. The walk-in shower, enclosed by clear glass, is accentuated with a marble surround that matches the vanity top. Well-appointed fixtures and recessed shelving add both functionality and a sleek aesthetic to the bathroom. Each design element has been meticulously selected to provide a sanctuary of sophistication and comfort.
This home represents a marriage of elegance and pragmatism, ensuring that each room is not just a sight to behold but also a space to live and create memories in.

シアトルにあるお手頃価格の中くらいなミッドセンチュリースタイルのおしゃれなキッチン (フラットパネル扉のキャビネット、中間色木目調キャビネット、クオーツストーンカウンター、白いキッチンパネル、シルバーの調理設備、白いキッチンカウンター) の写真

Bespoke hand built kitchen with built in kitchen cabinet and free standing island with modern patterned floor tiles and blue linoleum on birch plywood

This beautiful kitchen showcases painted cabinets mixed with a white oak island topped with engineered marble. Glass cabinets lighten the upper cabinets and create an enclosed display area. Brushed brass hardware creates a warm contrast with the painted cabinets.

ミネアポリスにあるお手頃価格の中くらいなミッドセンチュリースタイルのおしゃれなキッチン (ダブルシンク、フラットパネル扉のキャビネット、グレーのキャビネット、クオーツストーンカウンター、グレーのキッチンパネル、シルバーの調理設備、無垢フローリング、白いキッチンカウンター) の写真

Staging: Jaqueline with Tweaked Style
Photography: Tony Diaz
General Contracting: Big Brothers Development
シカゴにある高級な中くらいなミッドセンチュリースタイルのおしゃれなキッチン (フラットパネル扉のキャビネット、中間色木目調キャビネット、緑のキッチンパネル、パネルと同色の調理設備、アイランドなし、白いキッチンカウンター) の写真
シカゴにある高級な中くらいなミッドセンチュリースタイルのおしゃれなキッチン (フラットパネル扉のキャビネット、中間色木目調キャビネット、緑のキッチンパネル、パネルと同色の調理設備、アイランドなし、白いキッチンカウンター) の写真

Mid Century home tastefully updated throughought, with new entry, kitchen, storage, stair rail, built ins, bathrooms, basement with kitchenette, and featuring sweeping views with folding La Cantina Doors & Windows. Cabinetry is horizontally grained quarter sawn white oak, waterfall countertop surface is quartzite. Architect: Spinell Design, Photo: Miranda Estes, Construction: Blue Sound Construction, Inc.

On the interior, the Great Room comprised of the Living Room, Kitchen and Dining Room features the space defining massive 18-foot long, triangular-shaped clerestory window pressed to the underside of the ranch’s main gable roofline. This window beautifully lights the Kitchen island below while framing a cluster of diverse mature trees lining a horse riding trail to the North 15 feet off the floor.
The cabinetry of the Kitchen and Living Room are custom high-gloss white lacquer finished with Rosewood cabinet accents strategically placed including the 19-foot long island with seating, preparation sink, dishwasher and storage.
The Kitchen island and aligned-on-axis Dining Room table are celebrated by unique pendants offering contemporary embellishment to the minimal space.

Kitchen Design and Cabinetry by Bonnie Bagley Catlin
Photos by @photogailowens
We created a curved island that resembles a piano while it maximized there countertop space it left plenty of room for them to entertain many guest in their nook.
We created a integrated pantry door with custom walnut panels.

ミネアポリスにある中くらいなミッドセンチュリースタイルのおしゃれなキッチン (アンダーカウンターシンク、フラットパネル扉のキャビネット、クオーツストーンカウンター、白いキッチンパネル、セメントタイルのキッチンパネル、シルバーの調理設備、セメントタイルの床、アイランドなし、グレーの床、黒いキッチンカウンター、濃色木目調キャビネット) の写真

ポートランドにある高級な中くらいなミッドセンチュリースタイルのおしゃれなキッチン (アンダーカウンターシンク、フラットパネル扉のキャビネット、中間色木目調キャビネット、クオーツストーンカウンター、緑のキッチンパネル、モザイクタイルのキッチンパネル、シルバーの調理設備、無垢フローリング、茶色い床、白いキッチンカウンター) の写真

ポートランドにある広いミッドセンチュリースタイルのおしゃれなキッチン (アンダーカウンターシンク、フラットパネル扉のキャビネット、淡色木目調キャビネット、珪岩カウンター、ベージュキッチンパネル、シルバーの調理設備、淡色無垢フローリング、ベージュの床) の写真

ロサンゼルスにある広いミッドセンチュリースタイルのおしゃれなキッチン (アンダーカウンターシンク、フラットパネル扉のキャビネット、青いキッチンパネル、シルバーの調理設備、グレーの床、中間色木目調キャビネット、珪岩カウンター、ガラスタイルのキッチンパネル、セメントタイルの床、窓) の写真

ダラスにある広いミッドセンチュリースタイルのおしゃれなキッチン (ドロップインシンク、フラットパネル扉のキャビネット、中間色木目調キャビネット、クオーツストーンカウンター、白いキッチンパネル、サブウェイタイルのキッチンパネル、シルバーの調理設備、磁器タイルの床、白い床、グレーとクリーム色) の写真
広い、中くらいなミッドセンチュリースタイルのキッチンの写真
1