ミッドセンチュリースタイルのキッチンの写真
絞り込み:
資材コスト
並び替え:今日の人気順
写真 1〜11 枚目(全 11 枚)
1/3
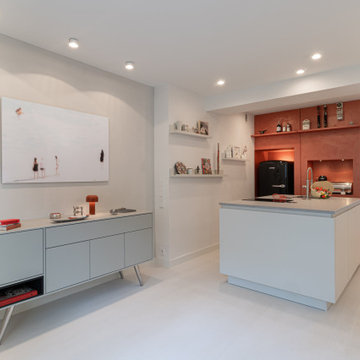
Freistehende Kücheninsel; Ausstattung mit Kombigerät, Induktion, freistehendem Kühlschrank
ケルンにある高級な小さなミッドセンチュリースタイルのおしゃれなダイニングキッチン (ドロップインシンク、全タイプのキャビネット扉、白いキャビネット、全タイプのキッチンパネルの素材、黒い調理設備、淡色無垢フローリング、全タイプのアイランド、白い床、グレーのキッチンカウンター、全タイプの天井の仕上げ) の写真
ケルンにある高級な小さなミッドセンチュリースタイルのおしゃれなダイニングキッチン (ドロップインシンク、全タイプのキャビネット扉、白いキャビネット、全タイプのキッチンパネルの素材、黒い調理設備、淡色無垢フローリング、全タイプのアイランド、白い床、グレーのキッチンカウンター、全タイプの天井の仕上げ) の写真

ロサンゼルスにある広いミッドセンチュリースタイルのおしゃれなキッチン (アンダーカウンターシンク、フラットパネル扉のキャビネット、淡色木目調キャビネット、御影石カウンター、グレーのキッチンパネル、御影石のキッチンパネル、シルバーの調理設備、淡色無垢フローリング、茶色い床、グレーのキッチンカウンター、三角天井) の写真
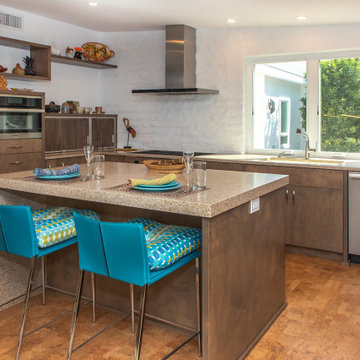
Upper cabinets in the kitchen were eliminated in favor of a larger kitchen window, and open shelves to display the owners collection of ceramic pieces.
The island, with it's waterfall edge at one end, provides the perfect workspace on the kitchen side, and informal dining on the other.
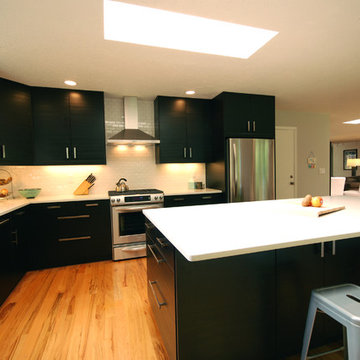
This main living space remodel started with switching the kitchen and living space allowing for a better flow throughout the house. Four new large skylights were added, track lighting is inside the skylight well to add hidden lighting during the night time or cloudy days in Portland Oregon. large banks of windows and a french door were designed and installed to bring the garden into the home and make it a part of daily living. New Oak hardwood floors were installed.
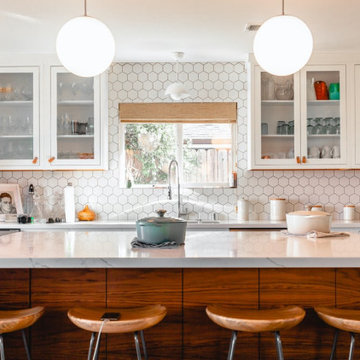
ワシントンD.C.にある中くらいなミッドセンチュリースタイルのおしゃれなキッチン (ダブルシンク、落し込みパネル扉のキャビネット、白いキャビネット、白いキッチンパネル、ボーダータイルのキッチンパネル、白い調理設備、クッションフロア、茶色い床、白いキッチンカウンター、大理石カウンター、三角天井) の写真
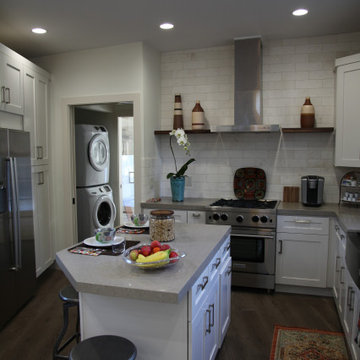
This secondary dwelling unit is constructed in a slightly odd shape to accommodate the site--a parallelogram.
サンフランシスコにある小さなミッドセンチュリースタイルのおしゃれなキッチン (エプロンフロントシンク、シェーカースタイル扉のキャビネット、白いキャビネット、クオーツストーンカウンター、ベージュキッチンパネル、セラミックタイルのキッチンパネル、シルバーの調理設備、茶色い床、グレーのキッチンカウンター) の写真
サンフランシスコにある小さなミッドセンチュリースタイルのおしゃれなキッチン (エプロンフロントシンク、シェーカースタイル扉のキャビネット、白いキャビネット、クオーツストーンカウンター、ベージュキッチンパネル、セラミックタイルのキッチンパネル、シルバーの調理設備、茶色い床、グレーのキッチンカウンター) の写真
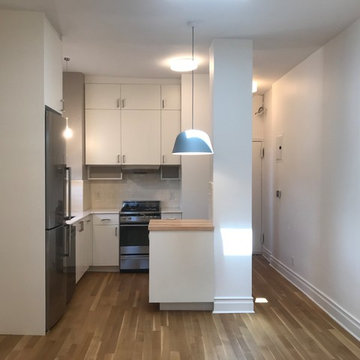
The kitchen and living space in the studio may be petite but pack a punch. This is what tiny living is all about.
ニューヨークにあるお手頃価格の小さなミッドセンチュリースタイルのおしゃれなキッチン (アンダーカウンターシンク、フラットパネル扉のキャビネット、白いキャビネット、大理石カウンター、白いキッチンパネル、セラミックタイルのキッチンパネル、シルバーの調理設備、無垢フローリング、茶色い床、白いキッチンカウンター) の写真
ニューヨークにあるお手頃価格の小さなミッドセンチュリースタイルのおしゃれなキッチン (アンダーカウンターシンク、フラットパネル扉のキャビネット、白いキャビネット、大理石カウンター、白いキッチンパネル、セラミックタイルのキッチンパネル、シルバーの調理設備、無垢フローリング、茶色い床、白いキッチンカウンター) の写真
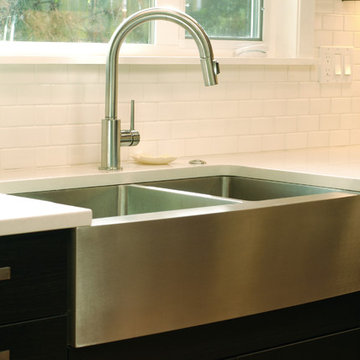
This main living space remodel started with switching the kitchen and living space allowing for a better flow throughout the house. Four new large skylights were added, track lighting is inside the skylight well to add hidden lighting during the night time or cloudy days in Portland Oregon. large banks of windows and a french door were designed and installed to bring the garden into the home and make it a part of daily living. New Oak hardwood floors were installed.
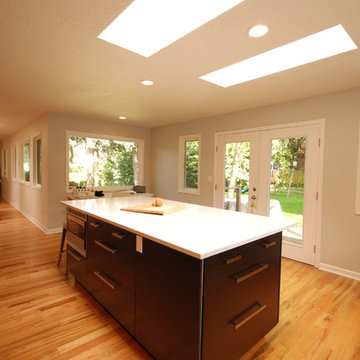
This main living space remodel started with switching the kitchen and living space allowing for a better flow throughout the house. Four new large skylights were added, track lighting is inside the skylight well to add hidden lighting during the night time or cloudy days in Portland Oregon. large banks of windows and a french door were designed and installed to bring the garden into the home and make it a part of daily living. New Oak hardwood floors were installed.
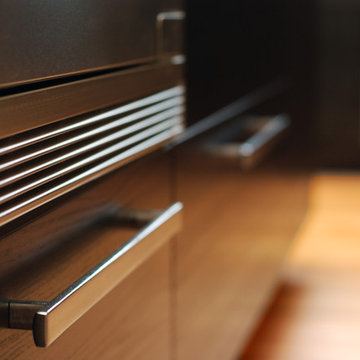
This main living space remodel started with switching the kitchen and living space allowing for a better flow throughout the house. Four new large skylights were added, track lighting is inside the skylight well to add hidden lighting during the night time or cloudy days in Portland Oregon. large banks of windows and a french door were designed and installed to bring the garden into the home and make it a part of daily living. New Oak hardwood floors were installed.
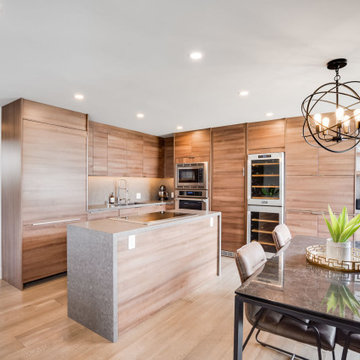
ロサンゼルスにある広いミッドセンチュリースタイルのおしゃれなキッチン (アンダーカウンターシンク、フラットパネル扉のキャビネット、淡色木目調キャビネット、御影石カウンター、グレーのキッチンパネル、御影石のキッチンパネル、シルバーの調理設備、グレーのキッチンカウンター、淡色無垢フローリング、茶色い床、三角天井) の写真
ミッドセンチュリースタイルのキッチンの写真
1