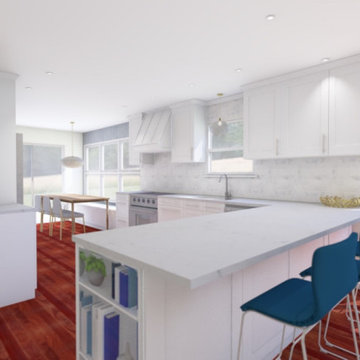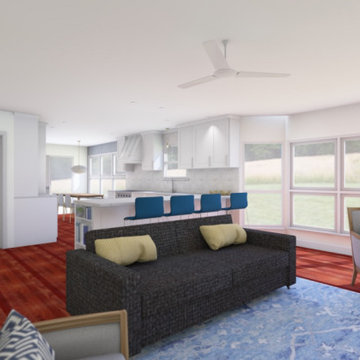ミッドセンチュリースタイルのキッチン (濃色無垢フローリング、ピンクの床、赤い床) の写真
並び替え:今日の人気順
写真 1〜2 枚目(全 2 枚)
1/5

3D design of a kitchen.
We opened up the space but taking down the wall that separated the living room and kitchen.
Incorporating the living room and dining area into the kitchen design is important with open plan kitchens.
The theme of blue is carried through and the chevron wallpaper in the dining room holds to this highlight color. Shaker style back panel on the peninsular makes it look more furniture like. Mixed metals gold and chrome were used. Gold pendant lights and chrome hardware. A bookcase on the end of the peninsular means you can add more color and highlights to the white kitchen.

This is a view of the kitchen looking onto the Pantry and Coffee station.
The coffee station was design to have retractable doors. The old pantry was taken out to make room for matching cabinetry to the coffee station to create a larger looking kitchen. The edge of the dining area can be seen, which then leads to the outdoor patio. The old kitchen had tile, so we matched the existing timber floor from the newly opened up space of the living area to the kitchen.
ミッドセンチュリースタイルのキッチン (濃色無垢フローリング、ピンクの床、赤い床) の写真
1