ミッドセンチュリースタイルのキッチン (木材カウンター、セメントタイルの床) の写真
絞り込み:
資材コスト
並び替え:今日の人気順
写真 1〜20 枚目(全 112 枚)
1/4

パリにあるお手頃価格の小さなミッドセンチュリースタイルのおしゃれなキッチン (アンダーカウンターシンク、黒いキャビネット、木材カウンター、マルチカラーのキッチンパネル、セメントタイルのキッチンパネル、パネルと同色の調理設備、セメントタイルの床、マルチカラーの床) の写真
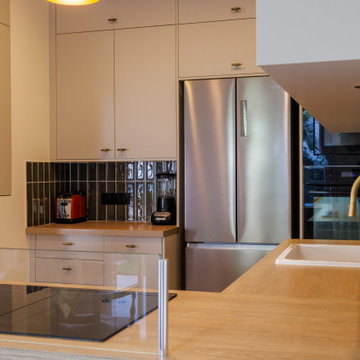
Ici une magnifique cuisine vintage qui nous rappelle le retour de la mode rétro ! De jolies touches de laitons sur la robinetterie, les luminaires et les poignées habillent les meubles blancs de cette cuisine. Nous pouvons y trouver un beau plan de travail en bois clair pour garder ce côté moderne. Les sols en carreaux de ciments verts et terracotta et les murs en carreaux de zelliges verts ont été choisis pour apporter ce côté coloré à la pièce. Et petit atout charme : un superbe billot en bois pour apporter un charisme particulier au projet.
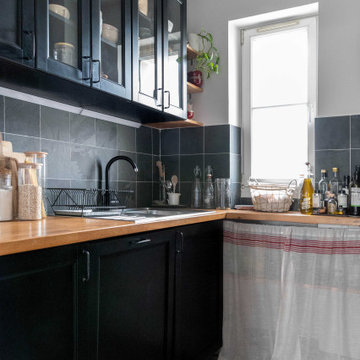
パリにある小さなミッドセンチュリースタイルのおしゃれなキッチン (アンダーカウンターシンク、黒いキャビネット、木材カウンター、グレーのキッチンパネル、スレートのキッチンパネル、黒い調理設備、セメントタイルの床、グレーの床) の写真
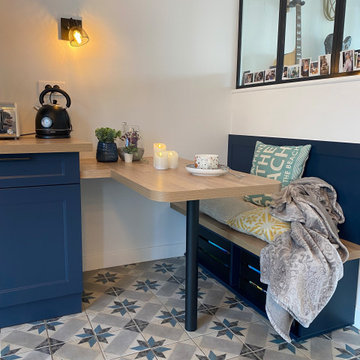
Une cuisine aux allures rétro mêlant des carreaux de ciment et du zellige. Sa couleur bleue mat contraste avec la faïence murale tout en hauteur.
パリにある低価格の広いミッドセンチュリースタイルのおしゃれなキッチン (ダブルシンク、落し込みパネル扉のキャビネット、青いキャビネット、木材カウンター、白いキッチンパネル、セラミックタイルのキッチンパネル、パネルと同色の調理設備、セメントタイルの床、青い床、茶色いキッチンカウンター) の写真
パリにある低価格の広いミッドセンチュリースタイルのおしゃれなキッチン (ダブルシンク、落し込みパネル扉のキャビネット、青いキャビネット、木材カウンター、白いキッチンパネル、セラミックタイルのキッチンパネル、パネルと同色の調理設備、セメントタイルの床、青い床、茶色いキッチンカウンター) の写真

Cucina Cara di Life in stile vintage ma con il cuore moderno. Color verde acqua, maniglie in metallo e piano in top in legno. Frigo nero Samsung con display touch screen.
La nicchia preesistente è stata resa moderna dall'utilizzo di ripiani in legno in forte spessore, l'aggiunta di led e il piano top prosegue nella nicchia creando spazio aggiuntivo ottimo per riporre piccoli elettrodomestici. Le piastrelle metro di CE.SI. ea parete e quelle a pavimento contribuiscono a creare un'atmosfera retrò
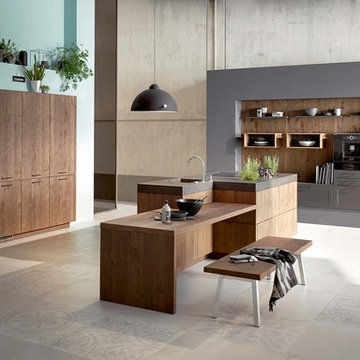
ニューヨークにある中くらいなミッドセンチュリースタイルのおしゃれなキッチン (アンダーカウンターシンク、シェーカースタイル扉のキャビネット、グレーのキャビネット、木材カウンター、茶色いキッチンパネル、木材のキッチンパネル、セメントタイルの床、グレーの床) の写真
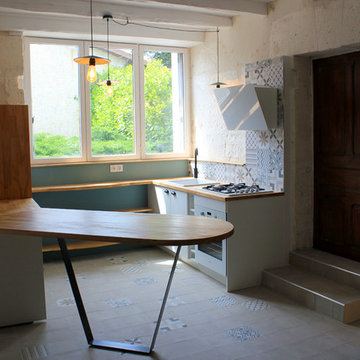
Vue de la nouvelle cuisine : l'ilôt central offre la possibilité de manger à 4, l'espace est repensé pour la cuisine en famille et pour profiter de la lumière naturelle.
Photo 5070
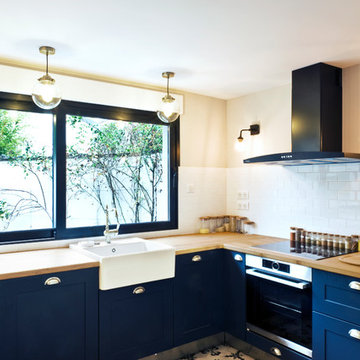
Création d'une grande Cuisine ouverte avec Ilot central, mixant Ancien "Rétro" & Contemporain, d'un budget Mobiliers Cuisine avec Electroménagers (Hors autres Travaux TCE) de 16.000 € TTC.
Création intégrale de celle-ci dans un grand espace non exploité de 11 m², utilisé par l'ancien Propriétaire en grande Buanderie avec sa Chaudière Gaz, attenant à la grande pièce à vivre en grand Séjour & Salle à manger, et situé au RDC d'une belle et grande Maison sur trois niveaux.

This holistic project involved the design of a completely new space layout, as well as searching for perfect materials, furniture, decorations and tableware to match the already existing elements of the house.
The key challenge concerning this project was to improve the layout, which was not functional and proportional.
Balance on the interior between contemporary and retro was the key to achieve the effect of a coherent and welcoming space.
Passionate about vintage, the client possessed a vast selection of old trinkets and furniture.
The main focus of the project was how to include the sideboard,(from the 1850’s) which belonged to the client’s grandmother, and how to place harmoniously within the aerial space. To create this harmony, the tones represented on the sideboard’s vitrine were used as the colour mood for the house.
The sideboard was placed in the central part of the space in order to be visible from the hall, kitchen, dining room and living room.
The kitchen fittings are aligned with the worktop and top part of the chest of drawers.
Green-grey glazing colour is a common element of all of the living spaces.
In the the living room, the stage feeling is given by it’s main actor, the grand piano and the cabinets of curiosities, which were rearranged around it to create that effect.
A neutral background consisting of the combination of soft walls and
minimalist furniture in order to exhibit retro elements of the interior.
Long live the vintage!
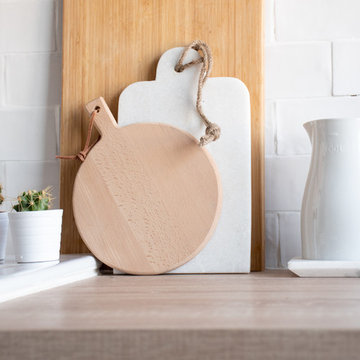
Célia Baeza
リヨンにあるお手頃価格の中くらいなミッドセンチュリースタイルのおしゃれなキッチン (エプロンフロントシンク、インセット扉のキャビネット、白いキャビネット、木材カウンター、白いキッチンパネル、セラミックタイルのキッチンパネル、パネルと同色の調理設備、セメントタイルの床、アイランドなし、マルチカラーの床、ベージュのキッチンカウンター) の写真
リヨンにあるお手頃価格の中くらいなミッドセンチュリースタイルのおしゃれなキッチン (エプロンフロントシンク、インセット扉のキャビネット、白いキャビネット、木材カウンター、白いキッチンパネル、セラミックタイルのキッチンパネル、パネルと同色の調理設備、セメントタイルの床、アイランドなし、マルチカラーの床、ベージュのキッチンカウンター) の写真
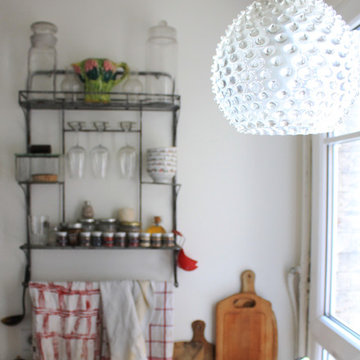
Studio Mariekke
パリにある高級な中くらいなミッドセンチュリースタイルのおしゃれなキッチン (一体型シンク、グレーのキャビネット、木材カウンター、セメントタイルの床、アイランドなし、グレーの床) の写真
パリにある高級な中くらいなミッドセンチュリースタイルのおしゃれなキッチン (一体型シンク、グレーのキャビネット、木材カウンター、セメントタイルの床、アイランドなし、グレーの床) の写真
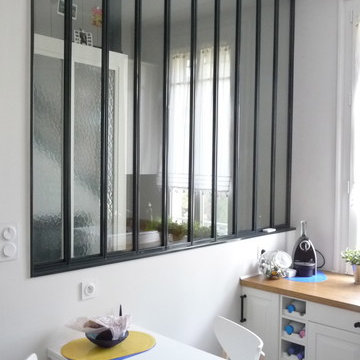
リヨンにある高級な中くらいなミッドセンチュリースタイルのおしゃれなキッチン (落し込みパネル扉のキャビネット、白いキャビネット、木材カウンター、セメントタイルの床、アイランドなし、グレーの床) の写真
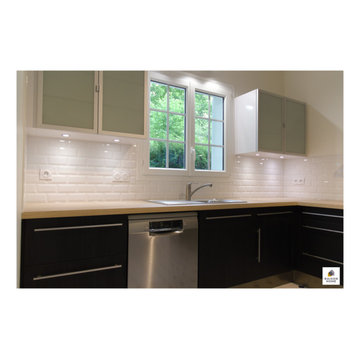
Les carreaux de métro font fureur ces dernières années. Autrefois rétros, ils apportent du cachet aux cuisines d'aujourd'hui.
Le style urbain moderne se transforme selon les associations de couleurs.
Par exemple, avec du gris effet béton ciré, il devient 100% tendance.
Dans cette cuisine, les propriétaires ont adopté le style urbain chic, grâce à une association de noir et de blanc. Le tout est mis en lumière par les spots encastrés sous les meubles hauts et les fines poignées en acier.
Fonctionnelle, cette cuisine dispose de nombreux espaces de rangement optimisés ainsi que d'un coin snack pour deux personnes.
Une belle cuisine, harmonieuse et lumineuse dans laquelle mes clients préparent désormais de bons petits plats !
Vous aussi, vous rêvez de transformer votre cuisine ? N’attendez plus, contactez-moi dès maintenant !
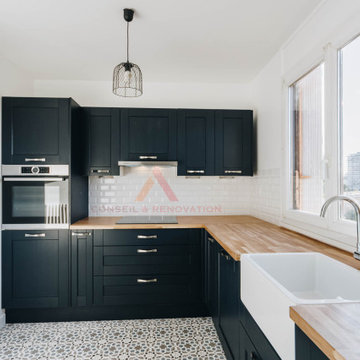
cuisine bleu Houdan, évier a l'ancienne, évier céramique, Ivry Sur Seine
パリにある高級な中くらいなミッドセンチュリースタイルのおしゃれなキッチン (エプロンフロントシンク、ルーバー扉のキャビネット、青いキャビネット、木材カウンター、白いキッチンパネル、サブウェイタイルのキッチンパネル、パネルと同色の調理設備、セメントタイルの床、アイランドなし、白い床) の写真
パリにある高級な中くらいなミッドセンチュリースタイルのおしゃれなキッチン (エプロンフロントシンク、ルーバー扉のキャビネット、青いキャビネット、木材カウンター、白いキッチンパネル、サブウェイタイルのキッチンパネル、パネルと同色の調理設備、セメントタイルの床、アイランドなし、白い床) の写真
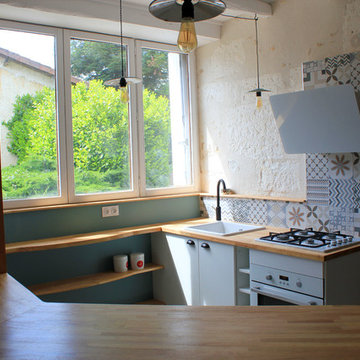
Vue de la nouvelle cuisine : l'ilôt central offre la possibilité de manger à 4, l'espace est repensé pour la cuisine en famille et pour profiter de la lumière naturelle.
Photo 5070
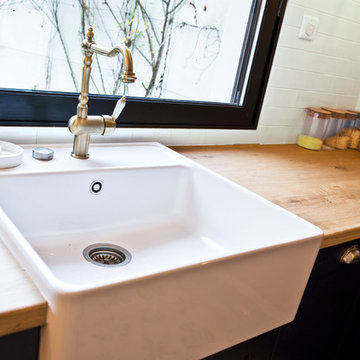
Création d'une grande Cuisine ouverte avec Ilot central, mixant Ancien "Rétro" & Contemporain, d'un budget Mobiliers Cuisine avec Electroménagers (Hors autres Travaux TCE) de 16.000 € TTC.
Création intégrale de celle-ci dans un grand espace non exploité de 11 m², utilisé par l'ancien Propriétaire en grande Buanderie avec sa Chaudière Gaz, attenant à la grande pièce à vivre en grand Séjour & Salle à manger, et situé au RDC d'une belle et grande Maison sur trois niveaux.
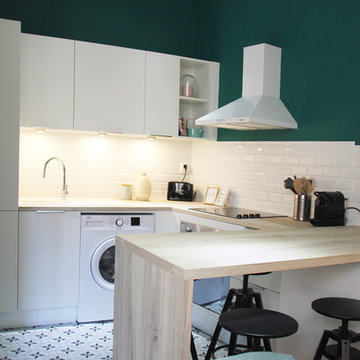
Dans cet appartement lumineux proche du Vieux Lyon, l'enjeu était de créer dans un esprit art déco des espaces accueillants et apaisants. C'est en restant sur des teintes chaudes et du mobilier doré que la lumière a traversé les murs.
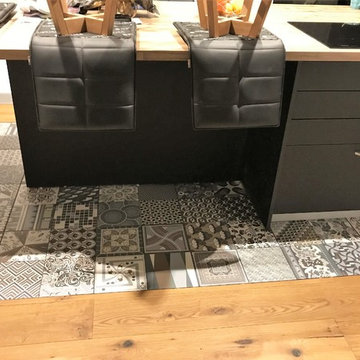
Parfaitement incrusté dans le parquet en bois, le carrelage imitation ciment offre du charme à la cuisine.
モンペリエにある低価格の広いミッドセンチュリースタイルのおしゃれなキッチン (一体型シンク、フラットパネル扉のキャビネット、黒いキャビネット、木材カウンター、白いキッチンパネル、レンガのキッチンパネル、シルバーの調理設備、セメントタイルの床、マルチカラーの床、茶色いキッチンカウンター) の写真
モンペリエにある低価格の広いミッドセンチュリースタイルのおしゃれなキッチン (一体型シンク、フラットパネル扉のキャビネット、黒いキャビネット、木材カウンター、白いキッチンパネル、レンガのキッチンパネル、シルバーの調理設備、セメントタイルの床、マルチカラーの床、茶色いキッチンカウンター) の写真
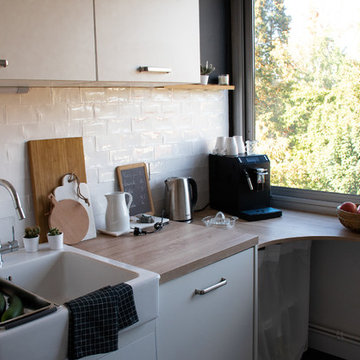
Célia Baeza
リヨンにあるお手頃価格の中くらいなミッドセンチュリースタイルのおしゃれなキッチン (エプロンフロントシンク、インセット扉のキャビネット、白いキャビネット、木材カウンター、白いキッチンパネル、セラミックタイルのキッチンパネル、パネルと同色の調理設備、セメントタイルの床、アイランドなし、マルチカラーの床、ベージュのキッチンカウンター) の写真
リヨンにあるお手頃価格の中くらいなミッドセンチュリースタイルのおしゃれなキッチン (エプロンフロントシンク、インセット扉のキャビネット、白いキャビネット、木材カウンター、白いキッチンパネル、セラミックタイルのキッチンパネル、パネルと同色の調理設備、セメントタイルの床、アイランドなし、マルチカラーの床、ベージュのキッチンカウンター) の写真
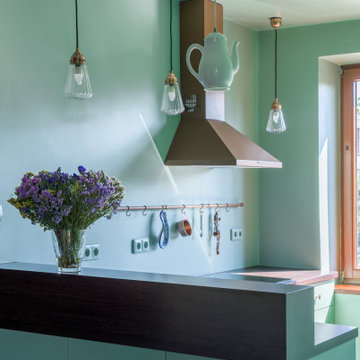
This holistic project involved the design of a completely new space layout, as well as searching for perfect materials, furniture, decorations and tableware to match the already existing elements of the house.
The key challenge concerning this project was to improve the layout, which was not functional and proportional.
Balance on the interior between contemporary and retro was the key to achieve the effect of a coherent and welcoming space.
Passionate about vintage, the client possessed a vast selection of old trinkets and furniture.
The main focus of the project was how to include the sideboard,(from the 1850’s) which belonged to the client’s grandmother, and how to place harmoniously within the aerial space. To create this harmony, the tones represented on the sideboard’s vitrine were used as the colour mood for the house.
The sideboard was placed in the central part of the space in order to be visible from the hall, kitchen, dining room and living room.
The kitchen fittings are aligned with the worktop and top part of the chest of drawers.
Green-grey glazing colour is a common element of all of the living spaces.
In the the living room, the stage feeling is given by it’s main actor, the grand piano and the cabinets of curiosities, which were rearranged around it to create that effect.
A neutral background consisting of the combination of soft walls and
minimalist furniture in order to exhibit retro elements of the interior.
Long live the vintage!
ミッドセンチュリースタイルのキッチン (木材カウンター、セメントタイルの床) の写真
1