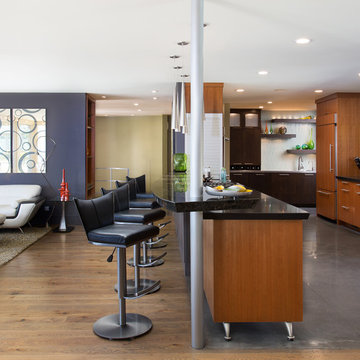ミッドセンチュリースタイルのマルチアイランドキッチン (オニキスカウンター、珪岩カウンター、人工大理石カウンター、グレーの床、ピンクの床、赤い床) の写真
絞り込み:
資材コスト
並び替え:今日の人気順
写真 1〜14 枚目(全 14 枚)
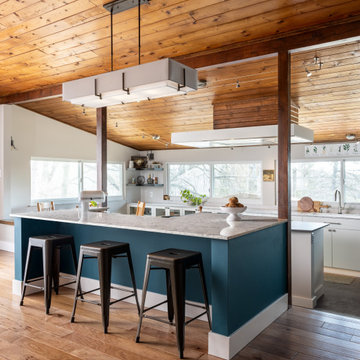
Our client’s goal was to open up the kitchen to the living room area for multiple reasons, two of which were to create an open and inviting kitchen experience, and also to bring their beautiful view of the waterways surrounding their hilltop perch all the way into the living room area.
They wanted to maximize cabinet storage as well as counter space. They also wanted to have a dedicated wet bar area.
We wanted to preserve the existing wood ceiling, so we had to get creative with lighting solutions as well as the vent hood. That's why you'll see cable lights, sconces and toe kick lighting to maximize the light. The range hood has an asymmetric design because we wanted to center the cooktop on the island without touching the ceiling to move the range hood.
In order to maximize the views, add storage and maintain enough space for the dining table, there are shallow base cabinets along the exterior wall.
We also added a new doorway into the bedroom area for privacy which had the added benefit of giving the dining room new purpose as an entertainment area.
We included a wet bar with open and display shelving, two wine fridges and storage.
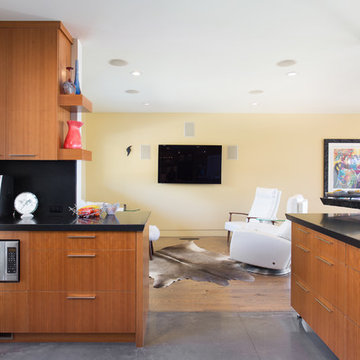
Utah Mid-Century Modern Kitchen and Living Space
Photo - https://www.kaikenphotography.com/
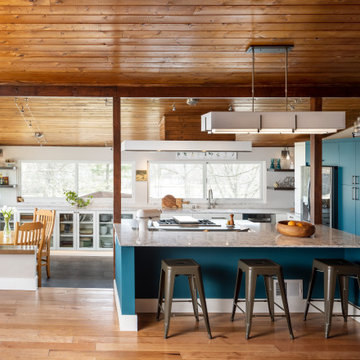
Our client’s goal was to open up the kitchen to the living room area for multiple reasons, two of which were to create an open and inviting kitchen experience, and also to bring their beautiful view of the waterways surrounding their hilltop perch all the way into the living room area.
They wanted to maximize cabinet storage as well as counter space. They also wanted to have a dedicated wet bar area.
We wanted to preserve the existing wood ceiling, so we had to get creative with lighting solutions as well as the vent hood. That's why you'll see cable lights, sconces and toe kick lighting to maximize the light. The range hood has an asymmetric design because we wanted to center the cooktop on the island without touching the ceiling to move the range hood.
In order to maximize the views, add storage and maintain enough space for the dining table, there are shallow base cabinets along the exterior wall.
We also added a new doorway into the bedroom area for privacy which had the added benefit of giving the dining room new purpose as an entertainment area.
We included a wet bar with open and display shelving, two wine fridges and storage.
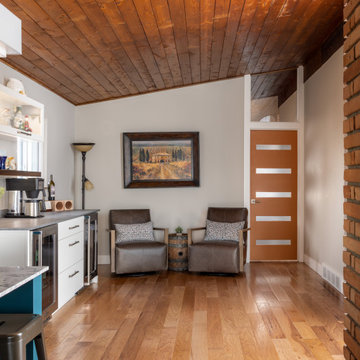
Our client’s goal was to open up the kitchen to the living room area for multiple reasons, two of which were to create an open and inviting kitchen experience, and also to bring their beautiful view of the waterways surrounding their hilltop perch all the way into the living room area.
They wanted to maximize cabinet storage as well as counter space. They also wanted to have a dedicated wet bar area.
We wanted to preserve the existing wood ceiling, so we had to get creative with lighting solutions as well as the vent hood. That's why you'll see cable lights, sconces and toe kick lighting to maximize the light. The range hood has an asymmetric design because we wanted to center the cooktop on the island without touching the ceiling to move the range hood.
In order to maximize the views, add storage and maintain enough space for the dining table, there are shallow base cabinets along the exterior wall.
We also added a new doorway into the bedroom area for privacy which had the added benefit of giving the dining room new purpose as an entertainment area.
We included a wet bar with open and display shelving, two wine fridges and storage.
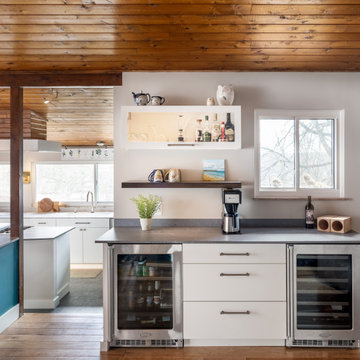
Our client’s goal was to open up the kitchen to the living room area for multiple reasons, two of which were to create an open and inviting kitchen experience, and also to bring their beautiful view of the waterways surrounding their hilltop perch all the way into the living room area.
They wanted to maximize cabinet storage as well as counter space. They also wanted to have a dedicated wet bar area.
We wanted to preserve the existing wood ceiling, so we had to get creative with lighting solutions as well as the vent hood. That's why you'll see cable lights, sconces and toe kick lighting to maximize the light. The range hood has an asymmetric design because we wanted to center the cooktop on the island without touching the ceiling to move the range hood.
In order to maximize the views, add storage and maintain enough space for the dining table, there are shallow base cabinets along the exterior wall.
We also added a new doorway into the bedroom area for privacy which had the added benefit of giving the dining room new purpose as an entertainment area.
We included a wet bar with open and display shelving, two wine fridges and storage.
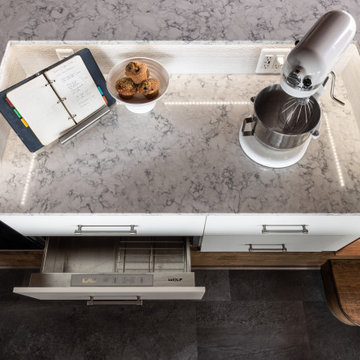
Our client’s goal was to open up the kitchen to the living room area for multiple reasons, two of which were to create an open and inviting kitchen experience, and also to bring their beautiful view of the waterways surrounding their hilltop perch all the way into the living room area.
They wanted to maximize cabinet storage as well as counter space. They also wanted to have a dedicated wet bar area.
We wanted to preserve the existing wood ceiling, so we had to get creative with lighting solutions as well as the vent hood. That's why you'll see cable lights, sconces and toe kick lighting to maximize the light. The range hood has an asymmetric design because we wanted to center the cooktop on the island without touching the ceiling to move the range hood.
In order to maximize the views, add storage and maintain enough space for the dining table, there are shallow base cabinets along the exterior wall.
We also added a new doorway into the bedroom area for privacy which had the added benefit of giving the dining room new purpose as an entertainment area.
We included a wet bar with open and display shelving, two wine fridges and storage.
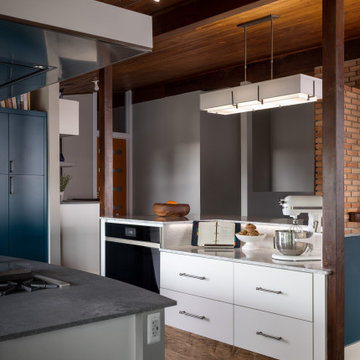
Our client’s goal was to open up the kitchen to the living room area for multiple reasons, two of which were to create an open and inviting kitchen experience, and also to bring their beautiful view of the waterways surrounding their hilltop perch all the way into the living room area.
They wanted to maximize cabinet storage as well as counter space. They also wanted to have a dedicated wet bar area.
We wanted to preserve the existing wood ceiling, so we had to get creative with lighting solutions as well as the vent hood. That's why you'll see cable lights, sconces and toe kick lighting to maximize the light. The range hood has an asymmetric design because we wanted to center the cooktop on the island without touching the ceiling to move the range hood.
In order to maximize the views, add storage and maintain enough space for the dining table, there are shallow base cabinets along the exterior wall.
We also added a new doorway into the bedroom area for privacy which had the added benefit of giving the dining room new purpose as an entertainment area.
We included a wet bar with open and display shelving, two wine fridges and storage.
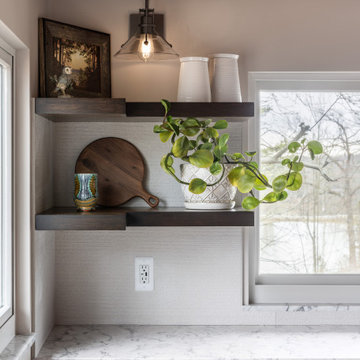
Our client’s goal was to open up the kitchen to the living room area for multiple reasons, two of which were to create an open and inviting kitchen experience, and also to bring their beautiful view of the waterways surrounding their hilltop perch all the way into the living room area.
They wanted to maximize cabinet storage as well as counter space. They also wanted to have a dedicated wet bar area.
We wanted to preserve the existing wood ceiling, so we had to get creative with lighting solutions as well as the vent hood. That's why you'll see cable lights, sconces and toe kick lighting to maximize the light. The range hood has an asymmetric design because we wanted to center the cooktop on the island without touching the ceiling to move the range hood.
In order to maximize the views, add storage and maintain enough space for the dining table, there are shallow base cabinets along the exterior wall.
We also added a new doorway into the bedroom area for privacy which had the added benefit of giving the dining room new purpose as an entertainment area.
We included a wet bar with open and display shelving, two wine fridges and storage.
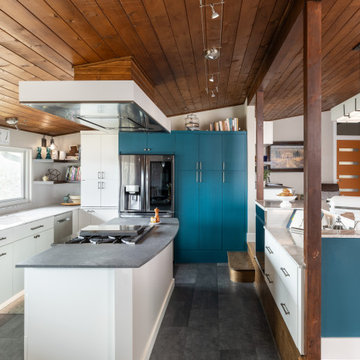
Our client’s goal was to open up the kitchen to the living room area for multiple reasons, two of which were to create an open and inviting kitchen experience, and also to bring their beautiful view of the waterways surrounding their hilltop perch all the way into the living room area.
They wanted to maximize cabinet storage as well as counter space. They also wanted to have a dedicated wet bar area.
We wanted to preserve the existing wood ceiling, so we had to get creative with lighting solutions as well as the vent hood. That's why you'll see cable lights, sconces and toe kick lighting to maximize the light. The range hood has an asymmetric design because we wanted to center the cooktop on the island without touching the ceiling to move the range hood.
In order to maximize the views, add storage and maintain enough space for the dining table, there are shallow base cabinets along the exterior wall.
We also added a new doorway into the bedroom area for privacy which had the added benefit of giving the dining room new purpose as an entertainment area.
We included a wet bar with open and display shelving, two wine fridges and storage.
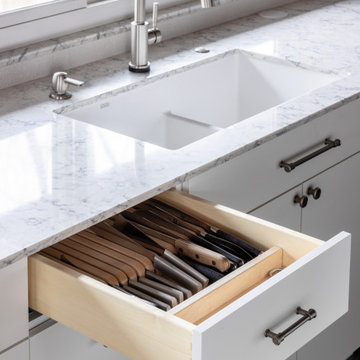
Our client’s goal was to open up the kitchen to the living room area for multiple reasons, two of which were to create an open and inviting kitchen experience, and also to bring their beautiful view of the waterways surrounding their hilltop perch all the way into the living room area.
They wanted to maximize cabinet storage as well as counter space. They also wanted to have a dedicated wet bar area.
We wanted to preserve the existing wood ceiling, so we had to get creative with lighting solutions as well as the vent hood. That's why you'll see cable lights, sconces and toe kick lighting to maximize the light. The range hood has an asymmetric design because we wanted to center the cooktop on the island without touching the ceiling to move the range hood.
In order to maximize the views, add storage and maintain enough space for the dining table, there are shallow base cabinets along the exterior wall.
We also added a new doorway into the bedroom area for privacy which had the added benefit of giving the dining room new purpose as an entertainment area.
We included a wet bar with open and display shelving, two wine fridges and storage.
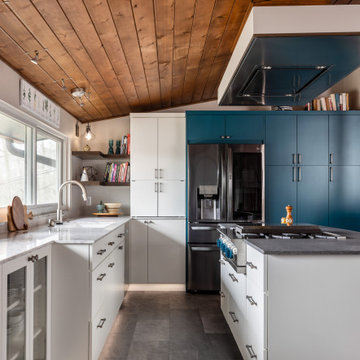
Our client’s goal was to open up the kitchen to the living room area for multiple reasons, two of which were to create an open and inviting kitchen experience, and also to bring their beautiful view of the waterways surrounding their hilltop perch all the way into the living room area.
They wanted to maximize cabinet storage as well as counter space. They also wanted to have a dedicated wet bar area.
We wanted to preserve the existing wood ceiling, so we had to get creative with lighting solutions as well as the vent hood. That's why you'll see cable lights, sconces and toe kick lighting to maximize the light. The range hood has an asymmetric design because we wanted to center the cooktop on the island without touching the ceiling to move the range hood.
In order to maximize the views, add storage and maintain enough space for the dining table, there are shallow base cabinets along the exterior wall.
We also added a new doorway into the bedroom area for privacy which had the added benefit of giving the dining room new purpose as an entertainment area.
We included a wet bar with open and display shelving, two wine fridges and storage.
ミッドセンチュリースタイルのマルチアイランドキッチン (オニキスカウンター、珪岩カウンター、人工大理石カウンター、グレーの床、ピンクの床、赤い床) の写真
1

