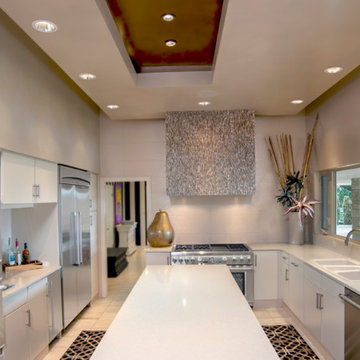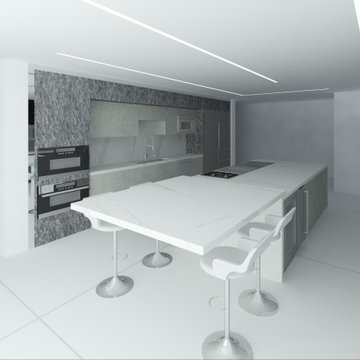ミッドセンチュリースタイルのキッチン (クオーツストーンカウンター、大理石の床) の写真
絞り込み:
資材コスト
並び替え:今日の人気順
写真 1〜2 枚目(全 2 枚)

This amazing transformation began as an outdated 1957 Kitchen that was dark and drab. Architect Lisa & Albert Skiles revamped this space with beautiful design elements such as this expansive window, ceiling canopy, and large galley style layout with a prep island big enough to seat 4 + people. CMI Construction provided their Skilled Craftsmen to make this elegant vision become a reality. C & D Interiors was enlisted to help client select finish materials. The vent hood tile is a natural shell that is 3 demensional, the kitchen walls are covered with a pearlized porcelain tile that resembles raw silk, counters are Silestone Yukon Blanco. A flat front Cabinet door style was incoprorated keeping true to the style of the 1950's jewel. Fortunately C & D Interiors was able to obtain marble tile that matched the existing marble floors saving the client thoushands of dollars in replacement cost.

New Fully Custom Kitchen Project where existing Kitchen was fully demolished and New Kitchen Project was made included Medium Grey Texture Flat Slab Tall Cabinetry System with Engineered White Light Vein Quartz Countertops; Premium Kitchen Appliances Package; Ceiling and Wall Flush Lighting System; Interior Organizers for Tiered Cutlery-Waste Basket; Coffee Station; Pantry Room; Center Island with End Seating; Full Height Backsplash; Undermount Sink, Luxury Hardware like Cabinet Pulls-Knobs-Hinges; New Door Handles; New Baseboards and Frames; 48" x 48" White Marble Floor Tile and more.
ミッドセンチュリースタイルのキッチン (クオーツストーンカウンター、大理石の床) の写真
1