ミッドセンチュリースタイルのキッチン (白いキッチンカウンター、珪岩カウンター、竹フローリング、セラミックタイルの床、トラバーチンの床) の写真
絞り込み:
資材コスト
並び替え:今日の人気順
写真 1〜20 枚目(全 96 枚)

This mid-century modern home celebrates the beauty of nature, and this newly restored kitchen embraces the home's roots with materials to match.
Walnut cabinets with a slab front in a natural finish complement the rest of the home's paneling beautifully. A thick quartzite countertop on the island, and the same stone for the perimeter countertops and backsplash feature an elegant veining. The natural light and large windows above the sink further connect this kitchen to the outdoors, making it a true celebration of nature.\

ミネアポリスにあるお手頃価格の小さなミッドセンチュリースタイルのおしゃれな独立型キッチン (シングルシンク、シェーカースタイル扉のキャビネット、淡色木目調キャビネット、珪岩カウンター、白いキッチンパネル、セラミックタイルのキッチンパネル、シルバーの調理設備、セラミックタイルの床、アイランドなし、黒い床、白いキッチンカウンター) の写真
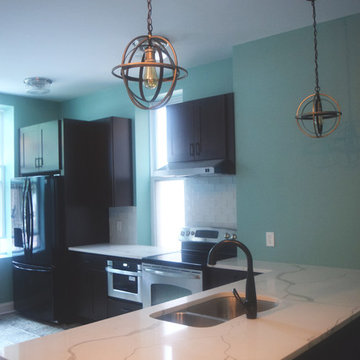
シカゴにあるミッドセンチュリースタイルのおしゃれなキッチン (アンダーカウンターシンク、シェーカースタイル扉のキャビネット、濃色木目調キャビネット、珪岩カウンター、白いキッチンパネル、ガラスタイルのキッチンパネル、シルバーの調理設備、セラミックタイルの床、ベージュの床、白いキッチンカウンター) の写真
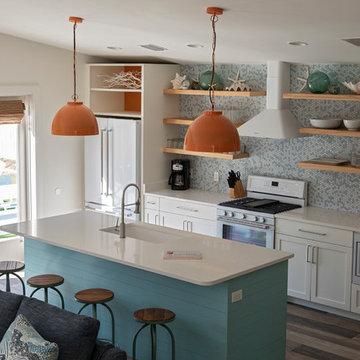
Photo by Jack Gardner Photography
マイアミにある高級な中くらいなミッドセンチュリースタイルのおしゃれなキッチン (アンダーカウンターシンク、落し込みパネル扉のキャビネット、ターコイズのキャビネット、珪岩カウンター、マルチカラーのキッチンパネル、セラミックタイルのキッチンパネル、白い調理設備、セラミックタイルの床、茶色い床、白いキッチンカウンター) の写真
マイアミにある高級な中くらいなミッドセンチュリースタイルのおしゃれなキッチン (アンダーカウンターシンク、落し込みパネル扉のキャビネット、ターコイズのキャビネット、珪岩カウンター、マルチカラーのキッチンパネル、セラミックタイルのキッチンパネル、白い調理設備、セラミックタイルの床、茶色い床、白いキッチンカウンター) の写真
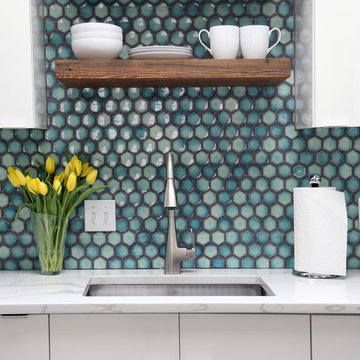
This kitchen remodel respects the mid-20th century lines of the home while giving it a 21st century freshness.
photo by Myndi Pressly
デンバーにある小さなミッドセンチュリースタイルのおしゃれなコの字型キッチン (アンダーカウンターシンク、フラットパネル扉のキャビネット、白いキャビネット、珪岩カウンター、青いキッチンパネル、磁器タイルのキッチンパネル、シルバーの調理設備、セラミックタイルの床、グレーの床、白いキッチンカウンター) の写真
デンバーにある小さなミッドセンチュリースタイルのおしゃれなコの字型キッチン (アンダーカウンターシンク、フラットパネル扉のキャビネット、白いキャビネット、珪岩カウンター、青いキッチンパネル、磁器タイルのキッチンパネル、シルバーの調理設備、セラミックタイルの床、グレーの床、白いキッチンカウンター) の写真
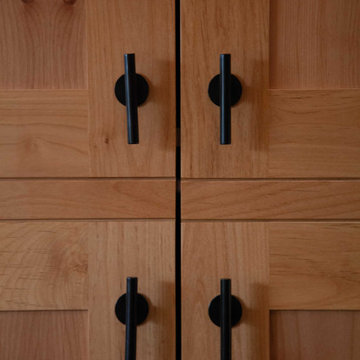
ミネアポリスにあるお手頃価格の小さなミッドセンチュリースタイルのおしゃれな独立型キッチン (シングルシンク、シェーカースタイル扉のキャビネット、淡色木目調キャビネット、珪岩カウンター、白いキッチンパネル、セラミックタイルのキッチンパネル、シルバーの調理設備、セラミックタイルの床、アイランドなし、黒い床、白いキッチンカウンター) の写真
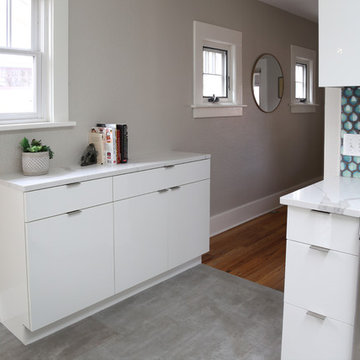
To gain more storage and create a sense of openness in this small, dark kitchen the opening from the dining room to the kitchen was enlarged and a buffet cabinets was added for additional storage and counter space.
photo by Myndi Pressly
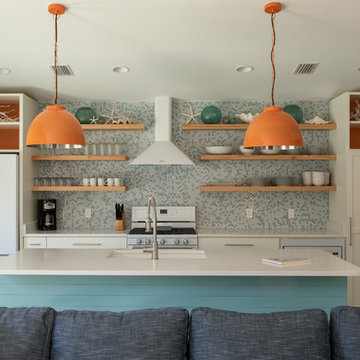
Photo by Jack Gardner Photography
マイアミにある高級な中くらいなミッドセンチュリースタイルのおしゃれなキッチン (アンダーカウンターシンク、落し込みパネル扉のキャビネット、ターコイズのキャビネット、珪岩カウンター、マルチカラーのキッチンパネル、セラミックタイルのキッチンパネル、白い調理設備、セラミックタイルの床、茶色い床、白いキッチンカウンター) の写真
マイアミにある高級な中くらいなミッドセンチュリースタイルのおしゃれなキッチン (アンダーカウンターシンク、落し込みパネル扉のキャビネット、ターコイズのキャビネット、珪岩カウンター、マルチカラーのキッチンパネル、セラミックタイルのキッチンパネル、白い調理設備、セラミックタイルの床、茶色い床、白いキッチンカウンター) の写真
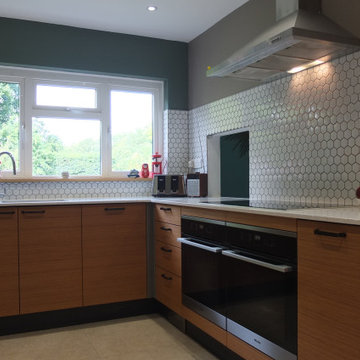
contemporary kitchen nod to mid century features and mixing modern materials. Reconstructed teak real veneer, light grey valchromat. integrated appliances to keep the lines clean
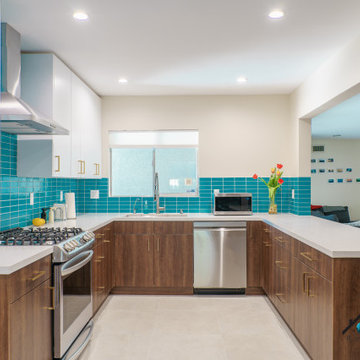
We revamped this 1960's Mid-Century Valley Glen home, by transforming its wide spacious kitchen into a modern mid-century style. We completely removed the old cabinets, reconfigured the layout, upgraded the electrical and plumbing system of the kitchen. We installed 6 dimmable recessed light cans, new GFI outlets, new switches, and brand-new appliances. We moved the stovetop's location opposite from its original location for the sake of space efficiency to create new countertop space for dining. Relocating the stovetop required creating a new gas line and ventilation pipeline. We installed 56 linear feet of beautiful custom flat-panel walnut and off-white cabinets that house the stovetop refrigerator, wine cellar, sink, and dishwasher seamlessly. The cabinets have beautiful gold brush hardware, self-close mechanisms, adjustable shelves, full extension drawers, and a spice rack pull-out. There is also a pullout drawer that glides out quietly for easy access to store essentials at the party. We installed 45 sq. ft. of teal subway tile backsplash adds a pop of color to the brown walnut, gold, and neutral color palette of the kitchen. The 45 sq. ft. of countertop is made of a solid color off-white custom-quartz which matches the color of the top cabinets of the kitchen. Paired with the 220 sq. ft. of natural off-white stone flooring tiles, the color combination of the kitchen embodies the essence of modern mid-century style.
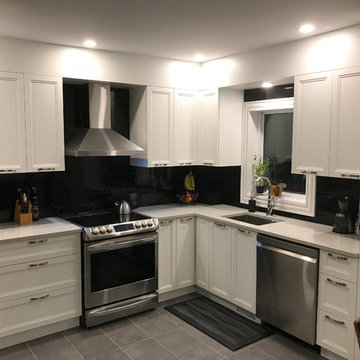
Full Kitchen Renovation. Back to the plywood. Touched the plumbing, electricity, lighting, ceramic, kitchen cabinets, countertops and more. A beautiful modern remodelling of the kitchen.
Daniel Brodeur
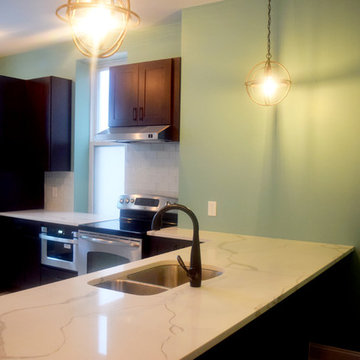
シカゴにあるミッドセンチュリースタイルのおしゃれなキッチン (アンダーカウンターシンク、シェーカースタイル扉のキャビネット、濃色木目調キャビネット、珪岩カウンター、白いキッチンパネル、ガラスタイルのキッチンパネル、シルバーの調理設備、セラミックタイルの床、ベージュの床、白いキッチンカウンター) の写真
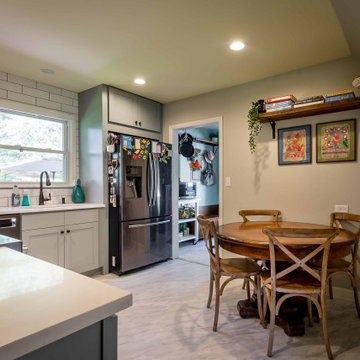
シカゴにある高級な中くらいなミッドセンチュリースタイルのおしゃれなキッチン (アンダーカウンターシンク、インセット扉のキャビネット、グレーのキャビネット、珪岩カウンター、白いキッチンパネル、セラミックタイルのキッチンパネル、シルバーの調理設備、セラミックタイルの床、アイランドなし、ベージュの床、白いキッチンカウンター、クロスの天井、窓、グレーとクリーム色) の写真
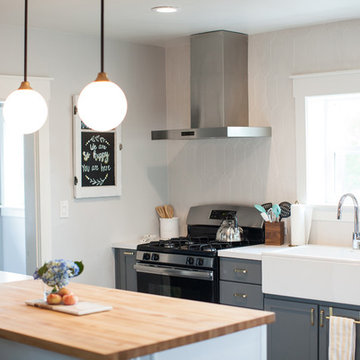
Gray & white kitchen
Kristen Carnes Photography
フェニックスにある高級な小さなミッドセンチュリースタイルのおしゃれなキッチン (エプロンフロントシンク、シェーカースタイル扉のキャビネット、グレーのキャビネット、珪岩カウンター、白いキッチンパネル、セラミックタイルのキッチンパネル、シルバーの調理設備、セラミックタイルの床、グレーの床、白いキッチンカウンター) の写真
フェニックスにある高級な小さなミッドセンチュリースタイルのおしゃれなキッチン (エプロンフロントシンク、シェーカースタイル扉のキャビネット、グレーのキャビネット、珪岩カウンター、白いキッチンパネル、セラミックタイルのキッチンパネル、シルバーの調理設備、セラミックタイルの床、グレーの床、白いキッチンカウンター) の写真
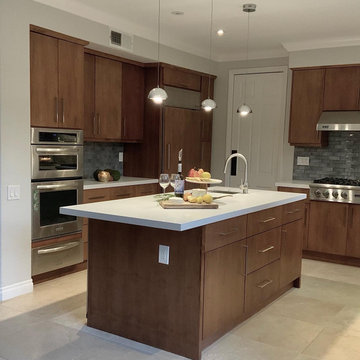
サンディエゴにあるラグジュアリーな広いミッドセンチュリースタイルのおしゃれなキッチン (ドロップインシンク、フラットパネル扉のキャビネット、中間色木目調キャビネット、珪岩カウンター、グレーのキッチンパネル、ガラスタイルのキッチンパネル、シルバーの調理設備、トラバーチンの床、ベージュの床、白いキッチンカウンター) の写真
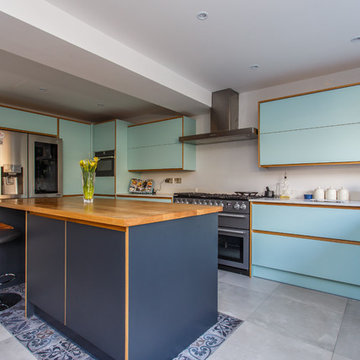
We designed this kitchen with family living and entertainment in mind.
It is not large, but it packs a punch.
サセックスにある中くらいなミッドセンチュリースタイルのおしゃれなキッチン (ドロップインシンク、フラットパネル扉のキャビネット、青いキャビネット、珪岩カウンター、シルバーの調理設備、セラミックタイルの床、グレーの床、白いキッチンカウンター) の写真
サセックスにある中くらいなミッドセンチュリースタイルのおしゃれなキッチン (ドロップインシンク、フラットパネル扉のキャビネット、青いキャビネット、珪岩カウンター、シルバーの調理設備、セラミックタイルの床、グレーの床、白いキッチンカウンター) の写真
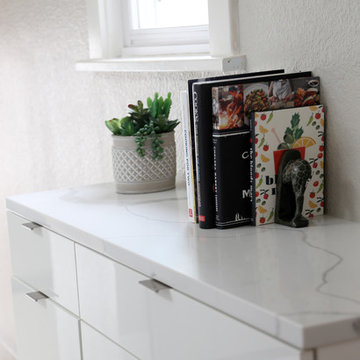
A buffet cabinet was added on the window wall that matched the new frame-less, flat panel, high gloss cabinets in the rest of the kitchen.
photo by Myndi Pressly
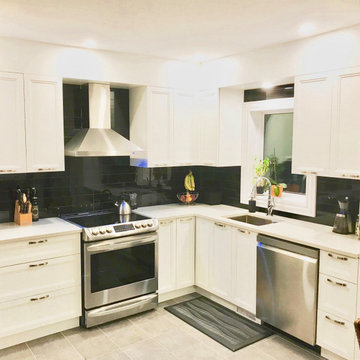
Full Kitchen Renovation. Back to the plywood. Touched the plumbing, electricity, lighting, ceramic, kitchen cabinets, countertops and more. A beautiful modern remodelling of the kitchen.
Daniel Brodeur
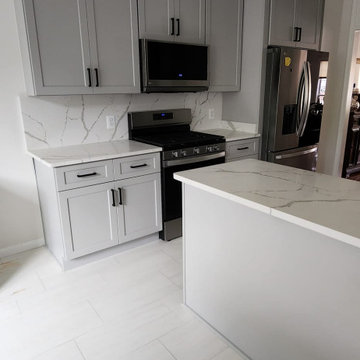
ワシントンD.C.にあるお手頃価格の小さなミッドセンチュリースタイルのおしゃれなペニンシュラキッチン (アンダーカウンターシンク、シェーカースタイル扉のキャビネット、グレーのキャビネット、珪岩カウンター、白いキッチンパネル、石スラブのキッチンパネル、シルバーの調理設備、セラミックタイルの床、白い床、白いキッチンカウンター) の写真
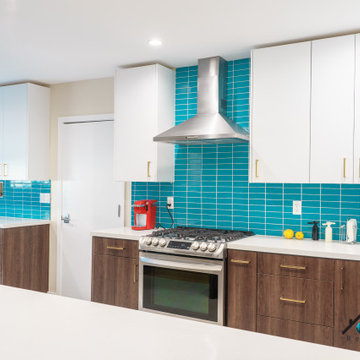
We revamped this 1960's Mid-Century Valley Glen home, by transforming its wide spacious kitchen into a modern mid-century style. We completely removed the old cabinets, reconfigured the layout, upgraded the electrical and plumbing system of the kitchen. We installed 6 dimmable recessed light cans, new GFI outlets, new switches, and brand-new appliances. We moved the stovetop's location opposite from its original location for the sake of space efficiency to create new countertop space for dining. Relocating the stovetop required creating a new gas line and ventilation pipeline. We installed 56 linear feet of beautiful custom flat-panel walnut and off-white cabinets that house the stovetop refrigerator, wine cellar, sink, and dishwasher seamlessly. The cabinets have beautiful gold brush hardware, self-close mechanisms, adjustable shelves, full extension drawers, and a spice rack pull-out. There is also a pullout drawer that glides out quietly for easy access to store essentials at the party. We installed 45 sq. ft. of teal subway tile backsplash adds a pop of color to the brown walnut, gold, and neutral color palette of the kitchen. The 45 sq. ft. of countertop is made of a solid color off-white custom-quartz which matches the color of the top cabinets of the kitchen. Paired with the 220 sq. ft. of natural off-white stone flooring tiles, the color combination of the kitchen embodies the essence of modern mid-century style.
ミッドセンチュリースタイルのキッチン (白いキッチンカウンター、珪岩カウンター、竹フローリング、セラミックタイルの床、トラバーチンの床) の写真
1