巨大な、広いミッドセンチュリースタイルのキッチン (緑のキッチンカウンター) の写真
絞り込み:
資材コスト
並び替え:今日の人気順
写真 1〜20 枚目(全 25 枚)
1/5

Existing cabinetry was rearranged to fit the new design plan, making room for double ovens and display space above the microwave. Blue Labradorite countertops in shades of teal and turquoise add opalescent beauty to the kitchen; the color is echoed in the glass tile backsplash with a combination of 3" x 6" field tiles and penny rounds creating texture and add unique interest. Performance fabric on the chairs coordinates with the dining room.
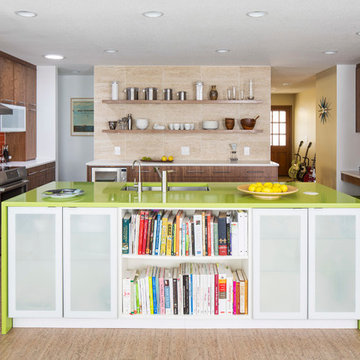
ミネアポリスにある広いミッドセンチュリースタイルのおしゃれなアイランドキッチン (ダブルシンク、フラットパネル扉のキャビネット、濃色木目調キャビネット、赤いキッチンパネル、緑のキッチンカウンター) の写真

Stunning Pluck Kitchen in soft green with marble worktops and feature lighting.
ロンドンにある高級な広いミッドセンチュリースタイルのおしゃれなキッチン (シングルシンク、フラットパネル扉のキャビネット、緑のキャビネット、大理石カウンター、緑のキッチンパネル、大理石のキッチンパネル、シルバーの調理設備、淡色無垢フローリング、緑のキッチンカウンター、表し梁) の写真
ロンドンにある高級な広いミッドセンチュリースタイルのおしゃれなキッチン (シングルシンク、フラットパネル扉のキャビネット、緑のキャビネット、大理石カウンター、緑のキッチンパネル、大理石のキッチンパネル、シルバーの調理設備、淡色無垢フローリング、緑のキッチンカウンター、表し梁) の写真
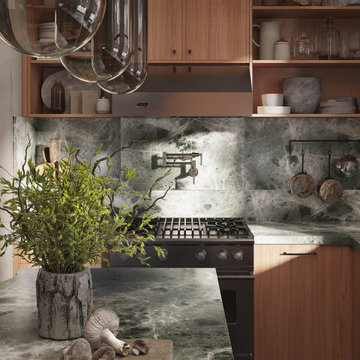
Immerse yourself in the exquisite design of this kitchen by Arsight, a jewel in the heart of Tribeca, New York. It brims with luxurious touches like a wood kitchen, crafted from natural materials, and custom shelving that pairs flawlessly with open storage solutions. A marble backsplash adds a splash of grandeur, beautifully offset by the sleek black kitchen hardware. Above the commanding island, a pendant light casts a soft glow, while the Viking kitchen amenities ensure state-of-the-art functionality. Each element, meticulously chosen, harmonizes to create a space that is as stylish as it is practical.
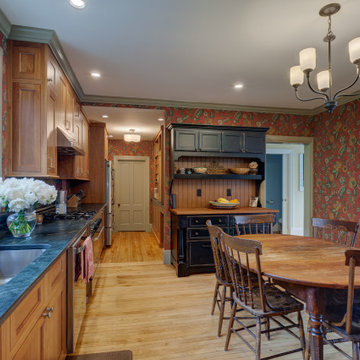
The rear of this 1848 Italianate farmhouse was renovated
in 2018 to expand the kitchen. The kitchen design
was inspired by the Matisse painting “The Red Room”,
a favorite of the homeowners, with its color palate and
patterned wallpaper. The homeowners love to cook and
designed the kitchen to maximize function and remain
true to the period elements of the home, while taking
their family’s needs into consideration. They added
a command center, charging station, lots of counter/
storage space and a custom hutch with a
butcher block counter to use as a baking station. The Kitchen cabinets feature Cherry, Crystal Cabinet Works, Inset, Framed Cabinetry with Breezewood Stain.
The perimeter cabinets feature Green Soapstone with a full height backsplash behind the range.
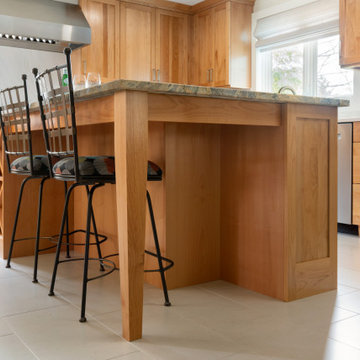
This attractive island had a wine storage space on the back and space for 3 stools.
フィラデルフィアにある広いミッドセンチュリースタイルのおしゃれなキッチン (アンダーカウンターシンク、シェーカースタイル扉のキャビネット、淡色木目調キャビネット、御影石カウンター、白いキッチンパネル、大理石のキッチンパネル、シルバーの調理設備、磁器タイルの床、グレーの床、緑のキッチンカウンター) の写真
フィラデルフィアにある広いミッドセンチュリースタイルのおしゃれなキッチン (アンダーカウンターシンク、シェーカースタイル扉のキャビネット、淡色木目調キャビネット、御影石カウンター、白いキッチンパネル、大理石のキッチンパネル、シルバーの調理設備、磁器タイルの床、グレーの床、緑のキッチンカウンター) の写真
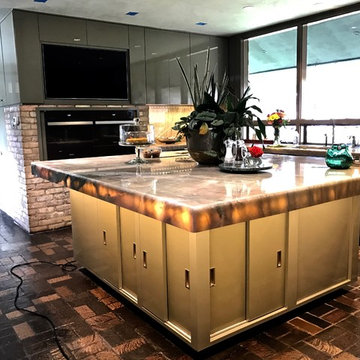
This early Dave Wilcox House deserved respect when it came time to remodel the kitchen. All new cabinetry was either matching flat front, or matching sliding panels. Storage was increased and the homeowner had s very good eye towards color and wanted to mix midtowns, which absolutely worked..
All Photographs: Jonn Spradlin
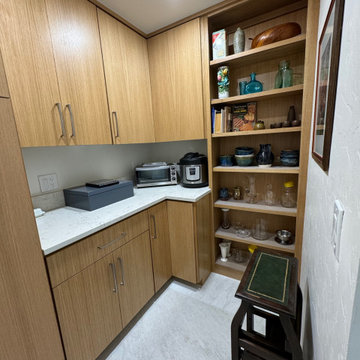
フェニックスにあるラグジュアリーな広いミッドセンチュリースタイルのおしゃれなキッチン (アンダーカウンターシンク、フラットパネル扉のキャビネット、淡色木目調キャビネット、クオーツストーンカウンター、緑のキッチンパネル、セラミックタイルのキッチンパネル、シルバーの調理設備、磁器タイルの床、グレーの床、緑のキッチンカウンター) の写真
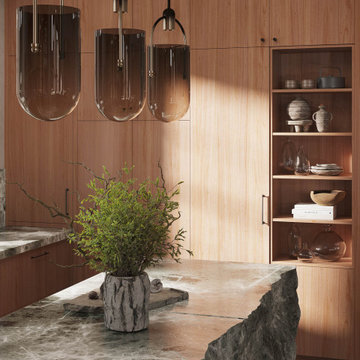
Experience the fusion of luxury and function in this kitchen by Arsight, located in Tribeca, New York. At its heart lies a marble island, artfully illuminated by glass pendant lights, emanating an inviting warmth in the airy space. Custom shelving and sophisticated millwork blend seamlessly with the well-appointed woodwork, adding to the luxury of the wooden kitchen. The space is further accented by thoughtful interior styling with accessories, while the room's meticulous plasterwork elevates the overall aesthetic. It's not just a kitchen—it's a culinary sanctuary brimming with subtle opulence.
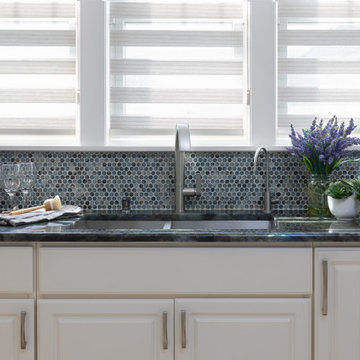
Penny round glass tiles coordinate with the Blue Labradorite countertop while adding a new pattern and texture. Brushed stainless hardware with clean lines and window treatments that provide privacy while allowing in natural light complete the kitchen's ambience.
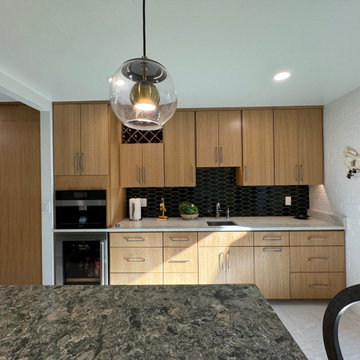
フェニックスにあるラグジュアリーな広いミッドセンチュリースタイルのおしゃれなキッチン (アンダーカウンターシンク、フラットパネル扉のキャビネット、淡色木目調キャビネット、クオーツストーンカウンター、緑のキッチンパネル、セラミックタイルのキッチンパネル、シルバーの調理設備、磁器タイルの床、グレーの床、緑のキッチンカウンター) の写真
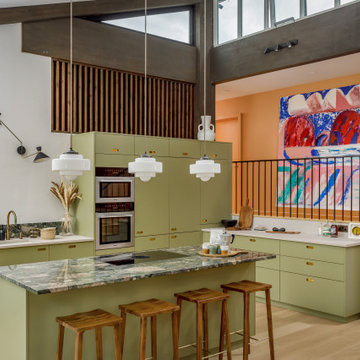
Stunning Pluck Kitchen in soft green with marble worktops and feature lighting.
ロンドンにある高級な広いミッドセンチュリースタイルのおしゃれなキッチン (シングルシンク、フラットパネル扉のキャビネット、緑のキャビネット、大理石カウンター、緑のキッチンパネル、大理石のキッチンパネル、シルバーの調理設備、淡色無垢フローリング、緑のキッチンカウンター、表し梁) の写真
ロンドンにある高級な広いミッドセンチュリースタイルのおしゃれなキッチン (シングルシンク、フラットパネル扉のキャビネット、緑のキャビネット、大理石カウンター、緑のキッチンパネル、大理石のキッチンパネル、シルバーの調理設備、淡色無垢フローリング、緑のキッチンカウンター、表し梁) の写真
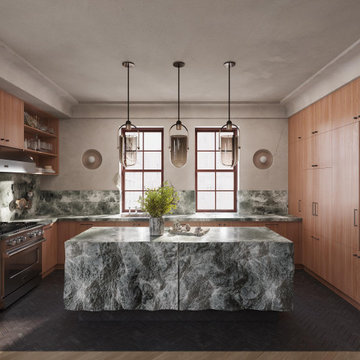
Discover a culinary paradise in this kitchen in Tribeca, New York, impeccably designed by Arsight. Custom shelving holds a collection of thoughtfully selected accessories, offset by black kitchen hardware. The delicate dance of light from pendant lamps illuminates the rich chevron flooring and skilled woodwork. Central to the room is a grand marble kitchen island, harmoniously blending with the exquisite marble backsplash to create a refined canvas for culinary creativity.
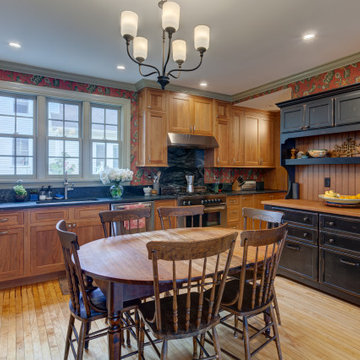
The rear of this 1848 Italianate farmhouse was renovated
in 2018 to expand the kitchen. The kitchen design
was inspired by the Matisse painting “The Red Room”,
a favorite of the homeowners, with its color palate and
patterned wallpaper. The homeowners love to cook and
designed the kitchen to maximize function and remain
true to the period elements of the home, while taking
their family’s needs into consideration. They added
a command center, charging station, lots of counter/
storage space and a custom hutch with a
butcher block counter to use as a baking station. The Kitchen cabinets feature Cherry, Crystal Cabinet Works, Inset, Framed Cabinetry with Breezewood Stain.
The perimeter cabinets feature Green Soapstone with a full height backsplash behind the range.
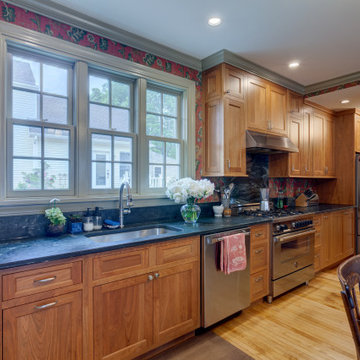
The rear of this 1848 Italianate farmhouse was renovated
in 2018 to expand the kitchen. The kitchen design
was inspired by the Matisse painting “The Red Room”,
a favorite of the homeowners, with its color palate and
patterned wallpaper. The homeowners love to cook and
designed the kitchen to maximize function and remain
true to the period elements of the home, while taking
their family’s needs into consideration. They added
a command center, charging station, lots of counter/
storage space and a custom hutch with a
butcher block counter to use as a baking station. The Kitchen cabinets feature Cherry, Crystal Cabinet Works, Inset, Framed Cabinetry with Breezewood Stain.
The perimeter cabinets feature Green Soapstone with a full height backsplash behind the range.
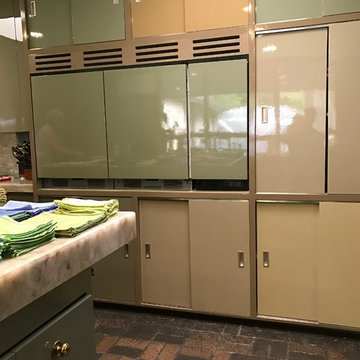
This early Dave Wilcox House deserved respect when it came time to remodel the kitchen. All new cabinetry was either matching flat front, or matching sliding panels. Storage was increased and the homeowner had s very good eye towards color and wanted to mix midtones which absolutely worked, to respect the original design.
All Photographs: Jonn Spradlin
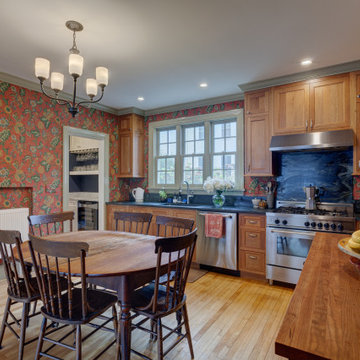
The rear of this 1848 Italianate farmhouse was renovated
in 2018 to expand the kitchen. The kitchen design
was inspired by the Matisse painting “The Red Room”,
a favorite of the homeowners, with its color palate and
patterned wallpaper. The homeowners love to cook and
designed the kitchen to maximize function and remain
true to the period elements of the home, while taking
their family’s needs into consideration. They added
a command center, charging station, lots of counter/
storage space and a custom hutch with a
butcher block counter to use as a baking station. The Kitchen cabinets feature Cherry, Crystal Cabinet Works, Inset, Framed Cabinetry with Breezewood Stain.
The perimeter cabinets feature Green Soapstone with a full height backsplash behind the range.
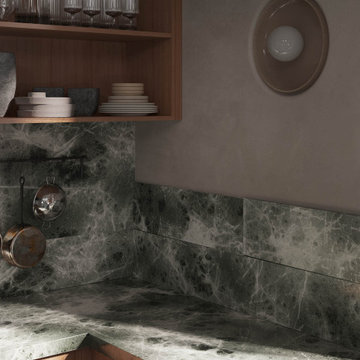
Immerse yourself in the refined elegance of this Tribeca, New York apartment kitchen, thoughtfully crafted by Arsight. Marvel at the meticulous woodwork juxtaposed with the pristine marble accents, creating a harmonious blend of nature's elements. The custom shelving and open storage options demonstrate both functionality and design sophistication, all while the black kitchen hardware and sconces add a dash of modern flair. The final touch, a stunning marble backsplash, effortlessly ties the design together, making this space a testament to timeless style.
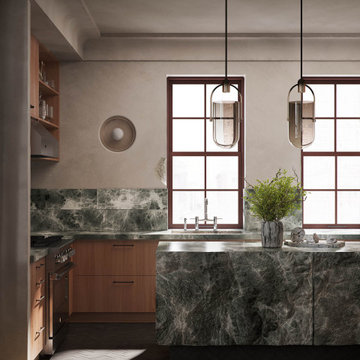
Delve into the elegant charm of this kitchen in Tribeca, New York, deftly crafted by Arsight. The allure of the chevron flooring blends seamlessly with the beauty of a marble kitchen island, crowned by a sleek faucet and undermount sink. Custom shelving brims with tastefully arranged accessories, while the marble backsplash and exquisite plasterwork bring a touch of timeless elegance. Woodwork in the kitchen offers a warm contrast, illuminated by a glass pendant light and chic sconces. This space invites not just cooking, but an experience wrapped in luxury and comfort.
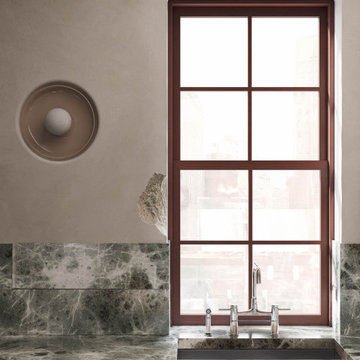
Delve into this airy kitchen design, a masterpiece by Arsight, nestled in the chic corners of Tribeca, New York. A celebration of elegance, it features a sweeping marble kitchen, complemented by an equally stunning marble backsplash. Adorning the walls, kitchen sconces cast a warm, inviting glow that highlights the sleek kitchen faucet and the undermount sink. A strategically placed window above the sink invites a flood of natural light, bringing a sense of freshness and openness to the space. This kitchen truly epitomizes the seamless blend of style and functionality.
巨大な、広いミッドセンチュリースタイルのキッチン (緑のキッチンカウンター) の写真
1