ミッドセンチュリースタイルのキッチン (グレーのキッチンカウンター、ベージュの床、ダブルシンク、エプロンフロントシンク) の写真
絞り込み:
資材コスト
並び替え:今日の人気順
写真 1〜20 枚目(全 25 枚)

ロサンゼルスにある高級な広いミッドセンチュリースタイルのおしゃれなキッチン (ダブルシンク、フラットパネル扉のキャビネット、濃色木目調キャビネット、珪岩カウンター、緑のキッチンパネル、サブウェイタイルのキッチンパネル、シルバーの調理設備、コルクフローリング、ベージュの床、グレーのキッチンカウンター、表し梁) の写真
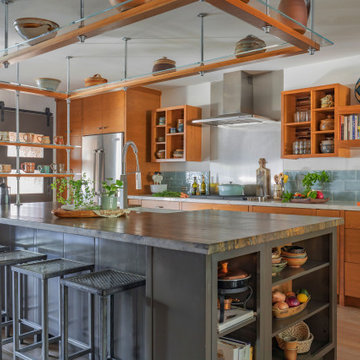
ヒューストンにあるミッドセンチュリースタイルのおしゃれなキッチン (エプロンフロントシンク、フラットパネル扉のキャビネット、中間色木目調キャビネット、青いキッチンパネル、シルバーの調理設備、淡色無垢フローリング、ベージュの床、グレーのキッチンカウンター) の写真
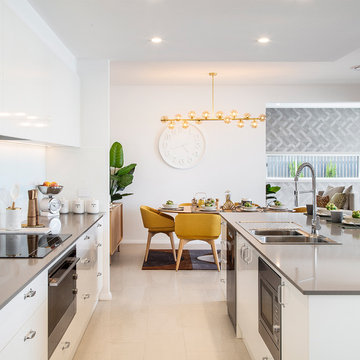
The stylish and generous Kitchen island bench is at the heart of the Springvale living space.
The Gourmet Kitchen lives at the heart of the home, overlooking the Family/Living to one side, the Dining and Home Theatre to the other, and the Alfresco in front of the stylish island bench.

コロンバスにあるミッドセンチュリースタイルのおしゃれなキッチン (ダブルシンク、フラットパネル扉のキャビネット、淡色木目調キャビネット、緑のキッチンパネル、モザイクタイルのキッチンパネル、シルバーの調理設備、ベージュの床、グレーのキッチンカウンター) の写真
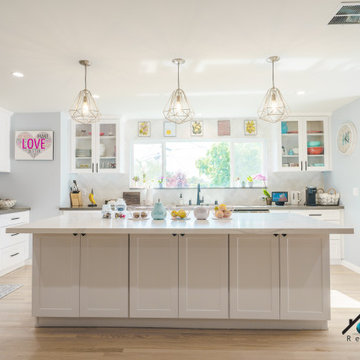
We remodeled the kitchen of this lovely 1950's Tujunga home. We reconfigured the kitchen with the removal of a large chimney and wall, creating an open concept layout between the kitchen, dining room, and living room. From the foyer of the home, there is now an open view of the kitchen from the living room. We removed 745 sq. of old oakwood flooring and replaced it with brand new oakwood in the kitchen. As a method to add more space, we added 172 sq. to create a nook for space to install stacked laundry units. The kitchen measures 17'5" by 18'5" and the kitchen island measure 8'3" by 5". We installed a brand new set of white shaker cabinets, gray solid surface countertops, and a beautiful white marble countertop on the island. The kitchen island can seat five people, it has a built-in wine cooler, and beautiful modern fixtures that float above the island. We also installed a brand new stovetop, hood range, dishwasher, double sink bowl, and a 3-way light dimmer switch. For lighting upgrades, we installed 12 new recessed lighting cans and an under cabinet light strip.

This rare 1950’s glass-fronted townhouse on Manhattan’s Upper East Side underwent a modern renovation to create plentiful space for a family. An additional floor was added to the two-story building, extending the façade vertically while respecting the vocabulary of the original structure. A large, open living area on the first floor leads through to a kitchen overlooking the rear garden. Cantilevered stairs lead to the master bedroom and two children’s rooms on the second floor and continue to a media room and offices above. A large skylight floods the atrium with daylight, illuminating the main level through translucent glass-block floors.
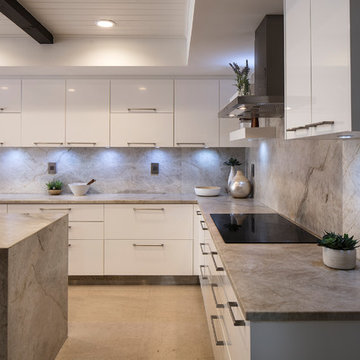
マイアミにあるミッドセンチュリースタイルのおしゃれなキッチン (ダブルシンク、フラットパネル扉のキャビネット、白いキャビネット、大理石カウンター、グレーのキッチンパネル、大理石のキッチンパネル、シルバーの調理設備、ベージュの床、グレーのキッチンカウンター) の写真

ロサンゼルスにある高級な広いミッドセンチュリースタイルのおしゃれなキッチン (ダブルシンク、フラットパネル扉のキャビネット、濃色木目調キャビネット、珪岩カウンター、緑のキッチンパネル、サブウェイタイルのキッチンパネル、シルバーの調理設備、コルクフローリング、ベージュの床、グレーのキッチンカウンター、表し梁) の写真
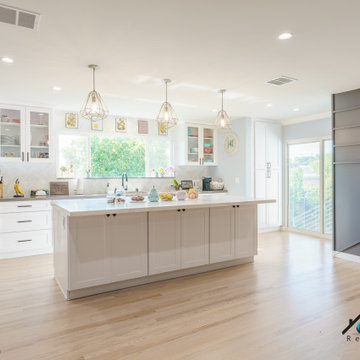
We remodeled the kitchen of this lovely 1950's Tujunga home. We reconfigured the kitchen with the removal of a large chimney and wall, creating an open concept layout between the kitchen, dining room, and living room. From the foyer of the home, there is now an open view of the kitchen from the living room. We removed 745 sq. of old oakwood flooring and replaced it with brand new oakwood in the kitchen. As a method to add more space, we added 172 sq. to create a nook for space to install stacked laundry units. The kitchen measures 17'5" by 18'5" and the kitchen island measure 8'3" by 5". We installed a brand new set of white shaker cabinets, gray solid surface countertops, and a beautiful white marble countertop on the island. The kitchen island can seat five people, it has a built-in wine cooler, and beautiful modern fixtures that float above the island. We also installed a brand new stovetop, hood range, dishwasher, double sink bowl, and a 3-way light dimmer switch. For lighting upgrades, we installed 12 new recessed lighting cans and an under cabinet light strip.
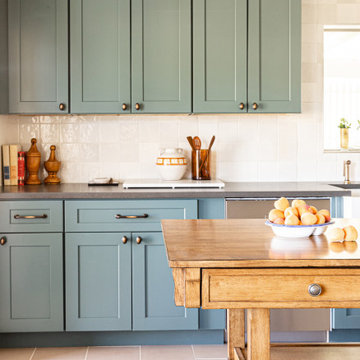
フェニックスにあるお手頃価格の中くらいなミッドセンチュリースタイルのおしゃれなキッチン (エプロンフロントシンク、シェーカースタイル扉のキャビネット、青いキャビネット、クオーツストーンカウンター、ベージュキッチンパネル、磁器タイルのキッチンパネル、シルバーの調理設備、セラミックタイルの床、ベージュの床、グレーのキッチンカウンター) の写真
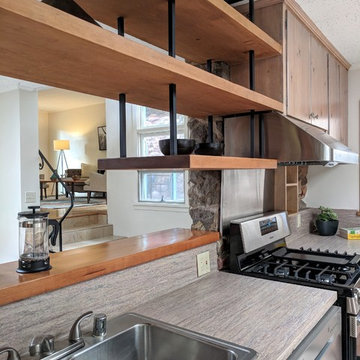
Elisa Macomber
他の地域にある中くらいなミッドセンチュリースタイルのおしゃれなキッチン (ダブルシンク、フラットパネル扉のキャビネット、グレーのキャビネット、ラミネートカウンター、シルバーの調理設備、セラミックタイルの床、アイランドなし、ベージュの床、グレーのキッチンカウンター) の写真
他の地域にある中くらいなミッドセンチュリースタイルのおしゃれなキッチン (ダブルシンク、フラットパネル扉のキャビネット、グレーのキャビネット、ラミネートカウンター、シルバーの調理設備、セラミックタイルの床、アイランドなし、ベージュの床、グレーのキッチンカウンター) の写真

ロサンゼルスにある高級な広いミッドセンチュリースタイルのおしゃれなキッチン (ダブルシンク、フラットパネル扉のキャビネット、濃色木目調キャビネット、珪岩カウンター、緑のキッチンパネル、サブウェイタイルのキッチンパネル、シルバーの調理設備、コルクフローリング、ベージュの床、グレーのキッチンカウンター、表し梁) の写真
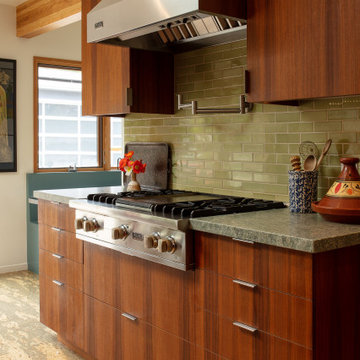
ロサンゼルスにある高級な広いミッドセンチュリースタイルのおしゃれなキッチン (フラットパネル扉のキャビネット、濃色木目調キャビネット、珪岩カウンター、緑のキッチンパネル、サブウェイタイルのキッチンパネル、シルバーの調理設備、グレーのキッチンカウンター、ダブルシンク、コルクフローリング、ベージュの床、表し梁) の写真
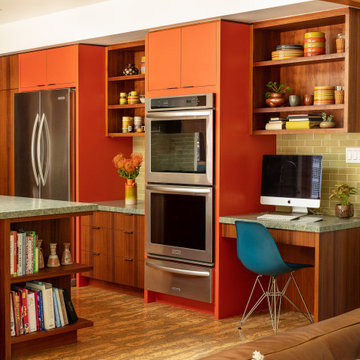
ロサンゼルスにある高級な広いミッドセンチュリースタイルのおしゃれなキッチン (ダブルシンク、フラットパネル扉のキャビネット、濃色木目調キャビネット、珪岩カウンター、緑のキッチンパネル、サブウェイタイルのキッチンパネル、シルバーの調理設備、コルクフローリング、ベージュの床、グレーのキッチンカウンター、表し梁) の写真
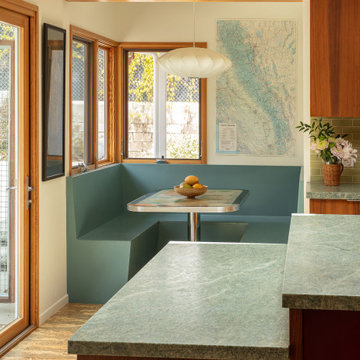
ロサンゼルスにある高級な広いミッドセンチュリースタイルのおしゃれなキッチン (ダブルシンク、フラットパネル扉のキャビネット、濃色木目調キャビネット、珪岩カウンター、緑のキッチンパネル、サブウェイタイルのキッチンパネル、シルバーの調理設備、コルクフローリング、ベージュの床、グレーのキッチンカウンター、表し梁) の写真
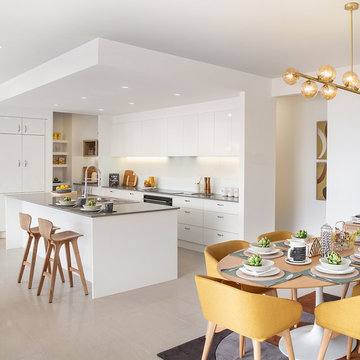
The Gourmet Kitchen lives at the heart of the home, overlooking the Family/Living to one side, the Dining and Home Theatre to the other, and the Alfresco in front of the stylish island bench.
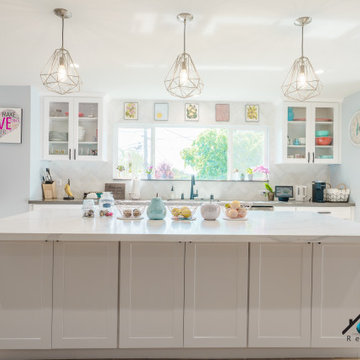
We remodeled the kitchen of this lovely 1950's Tujunga home. We reconfigured the kitchen with the removal of a large chimney and wall, creating an open concept layout between the kitchen, dining room, and living room. From the foyer of the home, there is now an open view of the kitchen from the living room. We removed 745 sq. of old oakwood flooring and replaced it with brand new oakwood in the kitchen. As a method to add more space, we added 172 sq. to create a nook for space to install stacked laundry units. The kitchen measures 17'5" by 18'5" and the kitchen island measure 8'3" by 5". We installed a brand new set of white shaker cabinets, gray solid surface countertops, and a beautiful white marble countertop on the island. The kitchen island can seat five people, it has a built-in wine cooler, and beautiful modern fixtures that float above the island. We also installed a brand new stovetop, hood range, dishwasher, double sink bowl, and a 3-way light dimmer switch. For lighting upgrades, we installed 12 new recessed lighting cans and an under cabinet light strip.
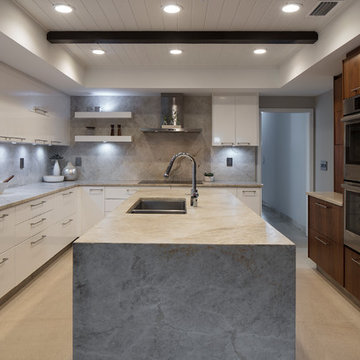
マイアミにあるミッドセンチュリースタイルのおしゃれなキッチン (ダブルシンク、フラットパネル扉のキャビネット、白いキャビネット、大理石カウンター、グレーのキッチンパネル、大理石のキッチンパネル、シルバーの調理設備、ベージュの床、グレーのキッチンカウンター) の写真
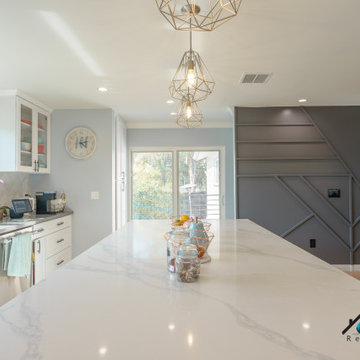
We remodeled the kitchen of this lovely 1950's Tujunga home. We reconfigured the kitchen with the removal of a large chimney and wall, creating an open concept layout between the kitchen, dining room, and living room. From the foyer of the home, there is now an open view of the kitchen from the living room. We removed 745 sq. of old oakwood flooring and replaced it with brand new oakwood in the kitchen. As a method to add more space, we added 172 sq. to create a nook for space to install stacked laundry units. The kitchen measures 17'5" by 18'5" and the kitchen island measure 8'3" by 5". We installed a brand new set of white shaker cabinets, gray solid surface countertops, and a beautiful white marble countertop on the island. The kitchen island can seat five people, it has a built-in wine cooler, and beautiful modern fixtures that float above the island. We also installed a brand new stovetop, hood range, dishwasher, double sink bowl, and a 3-way light dimmer switch. For lighting upgrades, we installed 12 new recessed lighting cans and an under cabinet light strip.
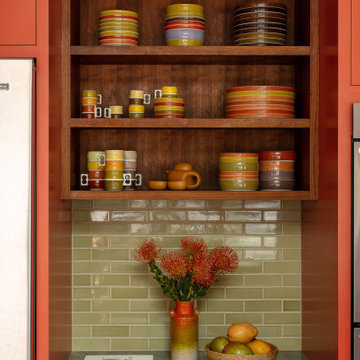
ロサンゼルスにある高級な広いミッドセンチュリースタイルのおしゃれなキッチン (ダブルシンク、フラットパネル扉のキャビネット、濃色木目調キャビネット、珪岩カウンター、緑のキッチンパネル、サブウェイタイルのキッチンパネル、シルバーの調理設備、コルクフローリング、ベージュの床、グレーのキッチンカウンター、表し梁) の写真
ミッドセンチュリースタイルのキッチン (グレーのキッチンカウンター、ベージュの床、ダブルシンク、エプロンフロントシンク) の写真
1