ベージュのミッドセンチュリースタイルのキッチン (黒いキッチンカウンター、茶色い床、赤い床) の写真
絞り込み:
資材コスト
並び替え:今日の人気順
写真 1〜12 枚目(全 12 枚)
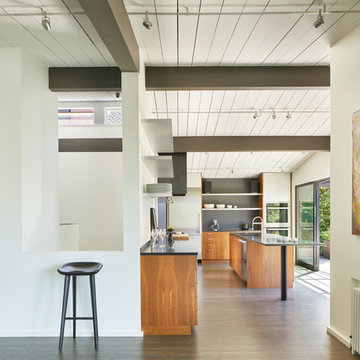
シアトルにあるミッドセンチュリースタイルのおしゃれなキッチン (フラットパネル扉のキャビネット、中間色木目調キャビネット、シルバーの調理設備、濃色無垢フローリング、茶色い床、黒いキッチンカウンター) の写真

Open architecture with exposed beams and wood ceiling create a natural indoor/outdoor ambiance in this midcentury remodel. The kitchen has a bold hexagon tile backsplash and floating shelves with a vitage feel.
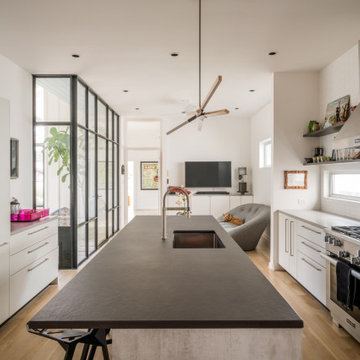
Contemporary Snaidero CODE kitchen with a mid century modern vibe. The light front cabinets (in Feather Grey melamine), combined with the chrome hardware and the light grey Caesarstone cemento countertops on both wall sides of the kitchen, are contrasted by darker grey island (Beton Oak melamine) and black Doomos Dekton countertop on the island. Museum wood flooring and the very modern style light fixture above the long island, complete the look. Stainless steel Mieel range and hood paneled appliances and open shelving to store dishes, other kitchenware and art are a perfect combination. White subway tile for backsplash and while museum grade wall painting.

This 2 story home was originally built in 1952 on a tree covered hillside. Our company transformed this little shack into a luxurious home with a million dollar view by adding high ceilings, wall of glass facing the south providing natural light all year round, and designing an open living concept. The home has a built-in gas fireplace with tile surround, custom IKEA kitchen with quartz countertop, bamboo hardwood flooring, two story cedar deck with cable railing, master suite with walk-through closet, two laundry rooms, 2.5 bathrooms, office space, and mechanical room.
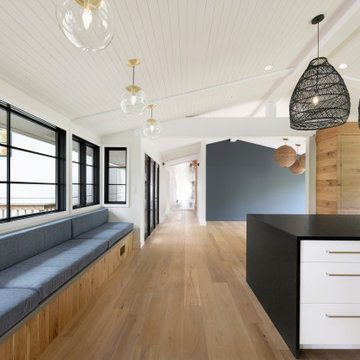
ミネアポリスにあるラグジュアリーな広いミッドセンチュリースタイルのおしゃれなキッチン (アンダーカウンターシンク、オープンシェルフ、中間色木目調キャビネット、御影石カウンター、白いキッチンパネル、セメントタイルのキッチンパネル、シルバーの調理設備、無垢フローリング、茶色い床、黒いキッチンカウンター) の写真
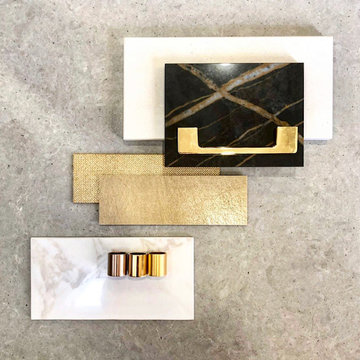
mood board
サンシャインコーストにあるラグジュアリーな広いミッドセンチュリースタイルのおしゃれなキッチン (アンダーカウンターシンク、インセット扉のキャビネット、黒いキャビネット、クオーツストーンカウンター、黒いキッチンパネル、磁器タイルのキッチンパネル、黒い調理設備、無垢フローリング、茶色い床、黒いキッチンカウンター) の写真
サンシャインコーストにあるラグジュアリーな広いミッドセンチュリースタイルのおしゃれなキッチン (アンダーカウンターシンク、インセット扉のキャビネット、黒いキャビネット、クオーツストーンカウンター、黒いキッチンパネル、磁器タイルのキッチンパネル、黒い調理設備、無垢フローリング、茶色い床、黒いキッチンカウンター) の写真
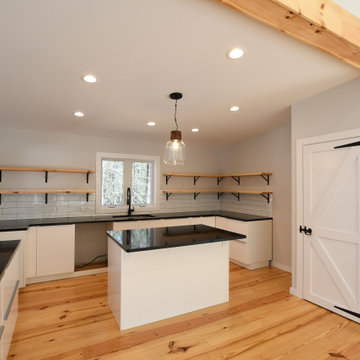
Fantastic Mid-Century Modern Ranch Home in the Catskills - Kerhonkson, Ulster County, NY. 3 Bedrooms, 3 Bathrooms, 2400 square feet on 6+ acres. Black siding, modern, open-plan interior, high contrast kitchen and bathrooms. Completely finished basement - walkout with extra bath and bedroom.
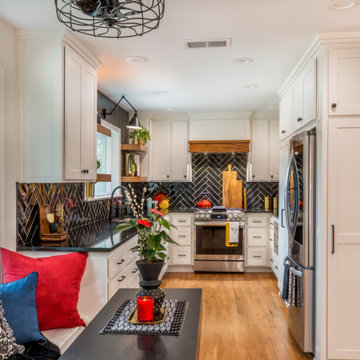
ダラスにあるラグジュアリーな小さなミッドセンチュリースタイルのおしゃれなキッチン (アンダーカウンターシンク、シェーカースタイル扉のキャビネット、白いキャビネット、御影石カウンター、黒いキッチンパネル、サブウェイタイルのキッチンパネル、シルバーの調理設備、アイランドなし、茶色い床、黒いキッチンカウンター) の写真
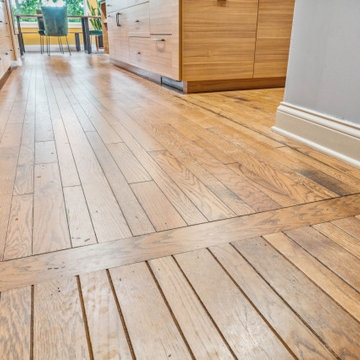
Shout out to the team who brought this fantastic project together! We worked with these homeowners to create this fun colorful space. The kitchen, powder room and walk in pantry areas completely changed how they live in this home. New windows show off their beautiful lot.
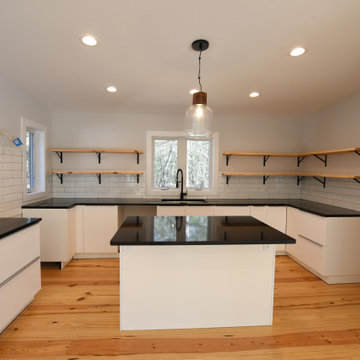
Fantastic Mid-Century Modern Ranch Home in the Catskills - Kerhonkson, Ulster County, NY. 3 Bedrooms, 3 Bathrooms, 2400 square feet on 6+ acres. Black siding, modern, open-plan interior, high contrast kitchen and bathrooms. Completely finished basement - walkout with extra bath and bedroom.
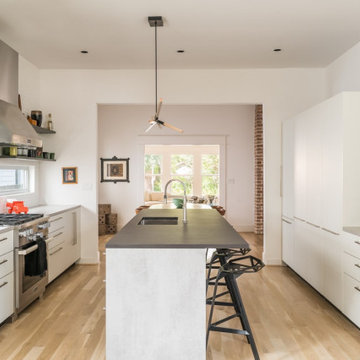
Contemporary Snaidero CODE kitchen with a mid century modern vibe. The light front cabinets (in Feather Grey melamine), combined with the chrome hardware and the light grey Caesarstone cemento countertops on both wall sides of the kitchen, are contrasted by darker grey island (Beton Oak melamine) and black Doomos Dekton countertop on the island. Museum wood flooring and the very modern style light fixture above the long island, complete the look. Stainless steel Mieel range and hood paneled appliances and open shelving to store dishes, other kitchenware and art are a perfect combination. White subway tile for backsplash and while museum grade wall painting.
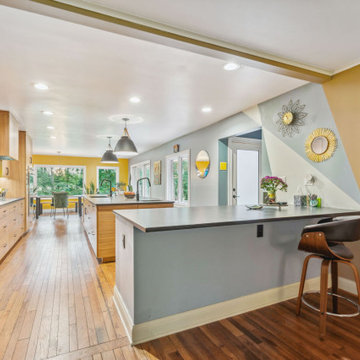
Shout out to the team who brought this fantastic project together! We worked with these homeowners to create this fun colorful space. The kitchen, powder room and walk in pantry areas completely changed how they live in this home. New windows show off their beautiful lot.
ベージュのミッドセンチュリースタイルのキッチン (黒いキッチンカウンター、茶色い床、赤い床) の写真
1