ミッドセンチュリースタイルのキッチン (シェーカースタイル扉のキャビネット、ベージュの床) の写真
絞り込み:
資材コスト
並び替え:今日の人気順
写真 21〜40 枚目(全 384 枚)
1/4
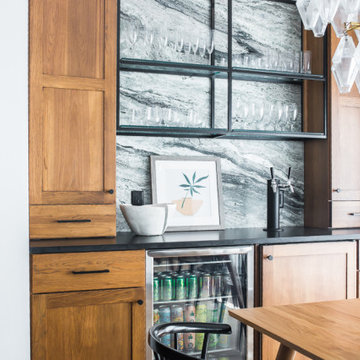
The change this kitchen made can't even be put into words. By removing two walls we completely transformed this space into a true show kitchen. Dual custom painted islands give this kitchen tremendous workspace and the custom hood with hickory accent are a perfect combination. The details on the fridge panel are another amazing feature of this space. The quartz countertops with full backsplash are just another quality in a long list that makes this kitchen beautiful.
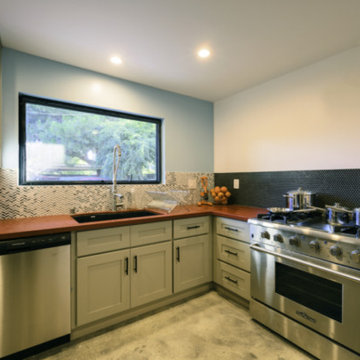
Atwater Village, CA - Complete kitchen remodel
This stunning Kitchen presents a burnt orange countertop, recessed style cabinetry, a double wide oven, stainless steel appliances, a mosaic styled backsplash, stove tops, recessed lighting and a tiled flooring.

We turned this home's two-car garage into a Studio ADU in Van Nuys. The Studio ADU is fully equipped to live independently from the main house. The ADU has a kitchenette, living room space, closet, bedroom space, and a full bathroom. Upon demolition and framing, we reconfigured the garage to be the exact layout we planned for the open concept ADU. We installed brand new windows, drywall, floors, insulation, foundation, and electrical units. The kitchenette has to brand new appliances from the brand General Electric. The stovetop, refrigerator, and microwave have been installed seamlessly into the custom kitchen cabinets. The kitchen has a beautiful stone-polished countertop from the company, Ceasarstone, called Blizzard. The off-white color compliments the bright white oak tone of the floor and the off-white walls. The bathroom is covered with beautiful white marble accents including the vanity and the shower stall. The shower has a custom shower niche with white marble hexagon tiles that match the shower pan of the shower and shower bench. The shower has a large glass-higned door and glass enclosure. The single bowl vanity has a marble countertop that matches the marble tiles of the shower and a modern fixture that is above the square mirror. The studio ADU is perfect for a single person or even two. There is plenty of closet space and bedroom space to fit a queen or king-sized bed. It has a brand new ductless air conditioner that keeps the entire unit nice and cool.
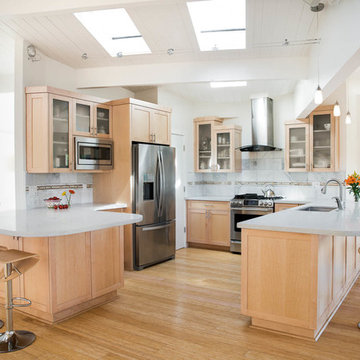
During our early designs, the owners expressed interest in adding solar panels. Being in a subdivision, the home was oriented at an odd angle and not one conducive for gathering the rays of the sun, Furthermore, tall trees to the south cast shade over the home for much of the day. Still, in drawing out the lines of an ideal orientation for solar electricity, the owners fell in love with the cardinal coordinates—north, south, east, and west—running through their home. So that’s what the 3 Lights Design team did, create a balance between the existing layout and the new elements reflecting cardinal coordinates. In this way, the new structure becomes like a sacred compass, orienting visitors to the 4 direction of the world. The bamboo flooring in this photo is running due north-south, while the beams above conform to the layout of the previous home.
Thomas Kuoh Photography
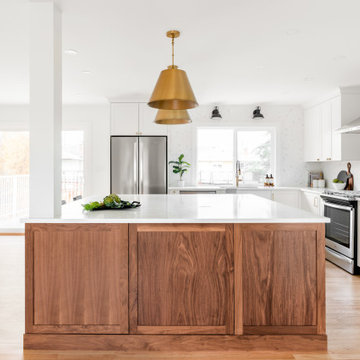
バンクーバーにある高級な中くらいなミッドセンチュリースタイルのおしゃれなキッチン (アンダーカウンターシンク、シェーカースタイル扉のキャビネット、濃色木目調キャビネット、クオーツストーンカウンター、白いキッチンパネル、セラミックタイルのキッチンパネル、シルバーの調理設備、淡色無垢フローリング、ベージュの床、白いキッチンカウンター) の写真
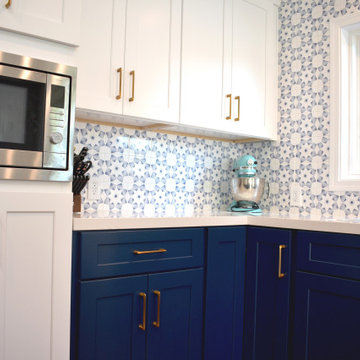
Midcentury Complete House Remodel Completed!
This project included wood floors replacement , paint walls and doors, 2 bathrooms renovation and kitchen remodel.
This project was accompanied by an interior in-house designer that helped the customers with ALL metatrails selections, combinations and much more
The Construction job was done by the best experts .
all managed and controlled by our licensed and experienced contractor
Remodeling and Design By Solidworks Remodeling Team
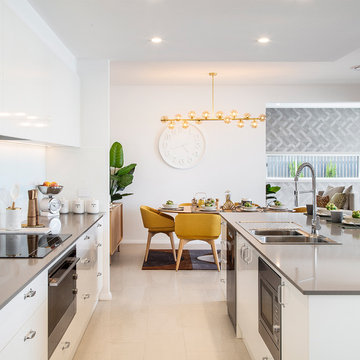
The stylish and generous Kitchen island bench is at the heart of the Springvale living space.
The Gourmet Kitchen lives at the heart of the home, overlooking the Family/Living to one side, the Dining and Home Theatre to the other, and the Alfresco in front of the stylish island bench.
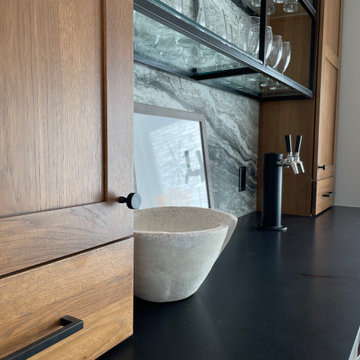
The change this kitchen made can't even be put into words. By removing two walls we completely transformed this space into a true show kitchen. Dual custom painted islands give this kitchen tremendous workspace and the custom hood with hickory accent are a perfect combination. The details on the fridge panel are another amazing feature of this space. The quartz countertops with full backsplash are just another quality in a long list that makes this kitchen beautiful.
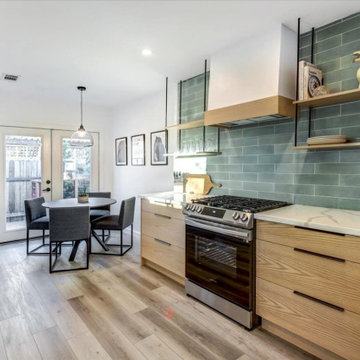
Midcentury modern kitchen remodel fitted with IKEA cabinet boxes customized with white oak cabinet doors and drawers. Custom ceiling mounted hanging shelves offer an attractive alternative to traditional upper cabinets, and keep the space feeling open and airy. Green porcelain subway tiles create a beautiful watercolor effect and a stunning backdrop for this kitchen.
Mid-sized 1960s galley vinyl floor and beige floor eat-in kitchen photo in San Diego with an undermount sink, flat-panel cabinets, light wood cabinets, quartz countertops, green backsplash, porcelain backsplash, stainless steel appliances, no island and white countertops
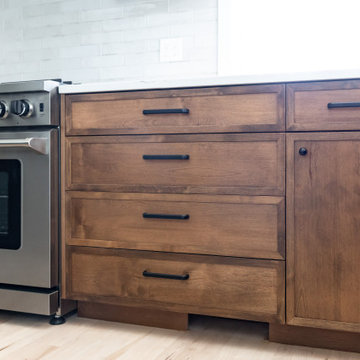
Chic thin shaker style cabinets with a stunning green island.
ポートランドにある高級な広いミッドセンチュリースタイルのおしゃれなキッチン (シェーカースタイル扉のキャビネット、中間色木目調キャビネット、珪岩カウンター、白いキッチンパネル、シルバーの調理設備、ベージュの床、白いキッチンカウンター) の写真
ポートランドにある高級な広いミッドセンチュリースタイルのおしゃれなキッチン (シェーカースタイル扉のキャビネット、中間色木目調キャビネット、珪岩カウンター、白いキッチンパネル、シルバーの調理設備、ベージュの床、白いキッチンカウンター) の写真
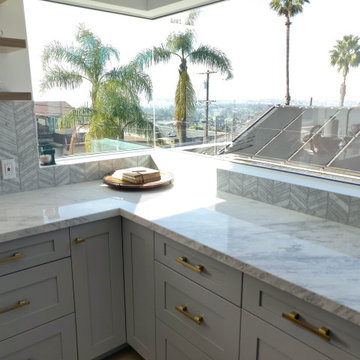
Sure, here's a description of a mid-century modern kitchen remodel with ice grey cabinets, custom fridge panels, and a garage door-style cabinet:
Step into this stunning mid-century modern kitchen that seamlessly blends classic design with contemporary functionality. The focal point of the room is the sleek ice grey cabinets that line the walls, exuding sophistication and style. These cabinets, with their clean lines and minimalist hardware, perfectly embody the mid-century aesthetic.
To add a touch of elegance and seamless integration, the refrigerator is outfitted with custom panels that match the ice grey cabinetry. These panels create a cohesive look, disguising the appliance and allowing it to blend effortlessly into the kitchen's design.
One standout feature is the unique garage door-style cabinet, a true homage to mid-century design innovation. This cabinet, reminiscent of the era's industrial influences, not only adds visual interest but also offers practical storage solutions. With its horizontal, lift-up door mechanism, it provides easy access to kitchen essentials while contributing to the space's retro-modern charm.
The kitchen's ambiance is further enhanced by carefully chosen accents and fixtures. Stainless steel appliances complement the cool tones of the ice grey cabinets, while pendant lights with clean, geometric shapes illuminate the space with a warm, inviting glow. The countertops, likely in a light hue to contrast the cabinets, offer both functionality and visual appeal.
The overall result is a thoughtfully designed mid-century modern kitchen that combines the iconic style of the past with the conveniences of modern living, creating a space that is both timeless and functional.
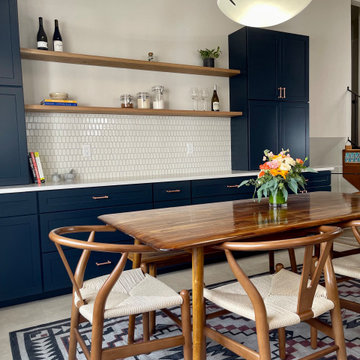
サンフランシスコにあるお手頃価格の広いミッドセンチュリースタイルのおしゃれなキッチン (アンダーカウンターシンク、シェーカースタイル扉のキャビネット、青いキャビネット、クオーツストーンカウンター、マルチカラーのキッチンパネル、セラミックタイルのキッチンパネル、黒い調理設備、セラミックタイルの床、ベージュの床、白いキッチンカウンター、三角天井) の写真
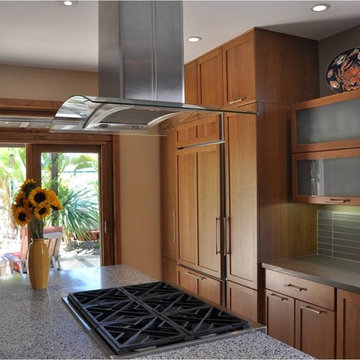
Southern California remodel of a track home into a contemporary kitchen.
サンディエゴにあるお手頃価格の中くらいなミッドセンチュリースタイルのおしゃれなキッチン (アンダーカウンターシンク、シェーカースタイル扉のキャビネット、中間色木目調キャビネット、テラゾーカウンター、グレーのキッチンパネル、ボーダータイルのキッチンパネル、パネルと同色の調理設備、セラミックタイルの床、ベージュの床) の写真
サンディエゴにあるお手頃価格の中くらいなミッドセンチュリースタイルのおしゃれなキッチン (アンダーカウンターシンク、シェーカースタイル扉のキャビネット、中間色木目調キャビネット、テラゾーカウンター、グレーのキッチンパネル、ボーダータイルのキッチンパネル、パネルと同色の調理設備、セラミックタイルの床、ベージュの床) の写真
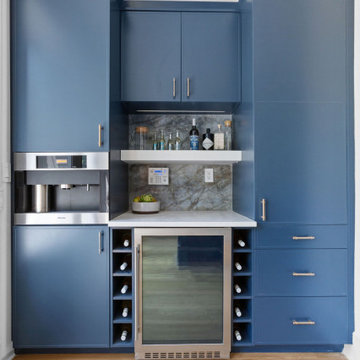
ニューヨークにあるお手頃価格の中くらいなミッドセンチュリースタイルのおしゃれなキッチン (アンダーカウンターシンク、シェーカースタイル扉のキャビネット、白いキャビネット、人工大理石カウンター、白いキッチンパネル、セラミックタイルのキッチンパネル、シルバーの調理設備、竹フローリング、ベージュの床、白いキッチンカウンター) の写真
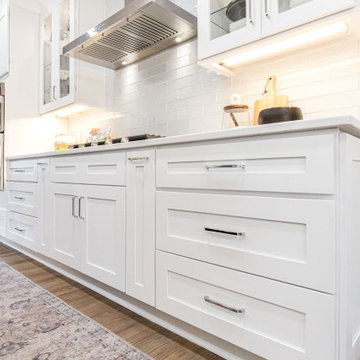
アトランタにあるお手頃価格の中くらいなミッドセンチュリースタイルのおしゃれなキッチン (アンダーカウンターシンク、シェーカースタイル扉のキャビネット、白いキャビネット、クオーツストーンカウンター、白いキッチンパネル、ガラスタイルのキッチンパネル、シルバーの調理設備、無垢フローリング、ベージュの床、白いキッチンカウンター) の写真
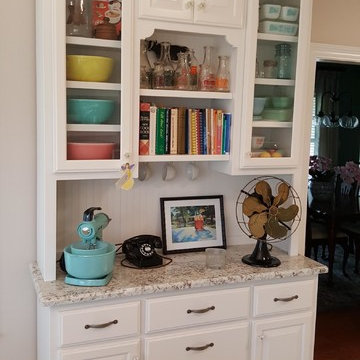
マイアミにある中くらいなミッドセンチュリースタイルのおしゃれなキッチン (シェーカースタイル扉のキャビネット、青いキャビネット、珪岩カウンター、白いキッチンパネル、サブウェイタイルのキッチンパネル、白い調理設備、セラミックタイルの床、ベージュの床) の写真
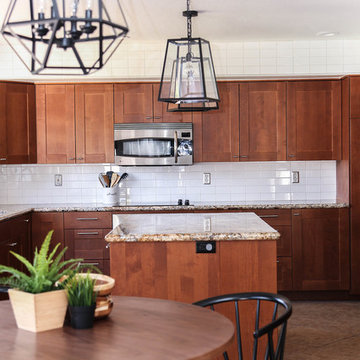
Added a new backsplash, hardware, paint and lighting and boom you can save yourself from repainted cabinets and replacing them.
フェニックスにある低価格の中くらいなミッドセンチュリースタイルのおしゃれなキッチン (シングルシンク、シェーカースタイル扉のキャビネット、茶色いキャビネット、御影石カウンター、白いキッチンパネル、サブウェイタイルのキッチンパネル、シルバーの調理設備、磁器タイルの床、ベージュの床、ベージュのキッチンカウンター) の写真
フェニックスにある低価格の中くらいなミッドセンチュリースタイルのおしゃれなキッチン (シングルシンク、シェーカースタイル扉のキャビネット、茶色いキャビネット、御影石カウンター、白いキッチンパネル、サブウェイタイルのキッチンパネル、シルバーの調理設備、磁器タイルの床、ベージュの床、ベージュのキッチンカウンター) の写真
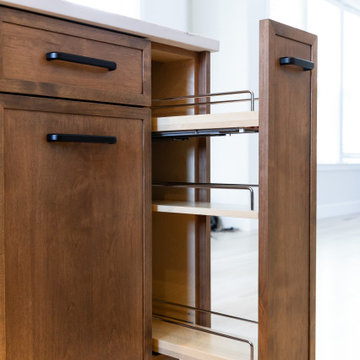
Chic thin shaker style cabinets with a stunning green island.
ポートランドにある高級な広いミッドセンチュリースタイルのおしゃれなキッチン (シェーカースタイル扉のキャビネット、中間色木目調キャビネット、珪岩カウンター、白いキッチンパネル、シルバーの調理設備、ベージュの床、白いキッチンカウンター) の写真
ポートランドにある高級な広いミッドセンチュリースタイルのおしゃれなキッチン (シェーカースタイル扉のキャビネット、中間色木目調キャビネット、珪岩カウンター、白いキッチンパネル、シルバーの調理設備、ベージュの床、白いキッチンカウンター) の写真
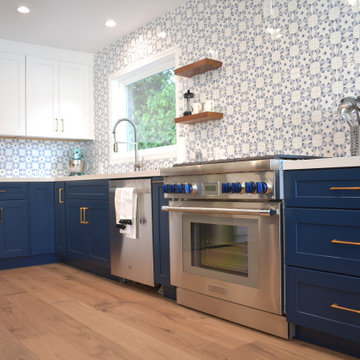
Midcentury Complete House Remodel Completed!
This project included wood floors replacement , paint walls and doors, 2 bathrooms renovation and kitchen remodel.
This project was accompanied by an interior in-house designer that helped the customers with ALL metatrails selections, combinations and much more
The Construction job was done by the best experts .
all managed and controlled by our licensed and experienced contractor
Remodeling and Design By Solidworks Remodeling Team
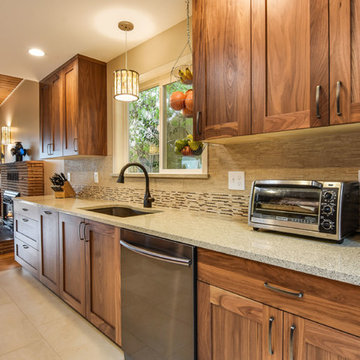
Jake Root
シアトルにある高級な中くらいなミッドセンチュリースタイルのおしゃれなキッチン (アンダーカウンターシンク、シェーカースタイル扉のキャビネット、中間色木目調キャビネット、クオーツストーンカウンター、ベージュキッチンパネル、石タイルのキッチンパネル、磁器タイルの床、アイランドなし、ベージュの床) の写真
シアトルにある高級な中くらいなミッドセンチュリースタイルのおしゃれなキッチン (アンダーカウンターシンク、シェーカースタイル扉のキャビネット、中間色木目調キャビネット、クオーツストーンカウンター、ベージュキッチンパネル、石タイルのキッチンパネル、磁器タイルの床、アイランドなし、ベージュの床) の写真
ミッドセンチュリースタイルのキッチン (シェーカースタイル扉のキャビネット、ベージュの床) の写真
2