ベージュのミッドセンチュリースタイルのキッチン (シェーカースタイル扉のキャビネット、磁器タイルの床) の写真
絞り込み:
資材コスト
並び替え:今日の人気順
写真 1〜20 枚目(全 42 枚)
1/5
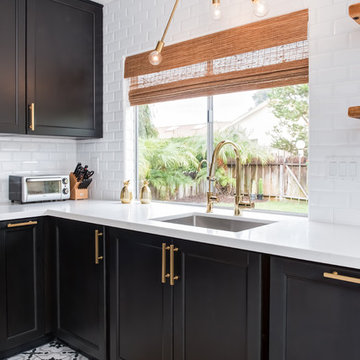
ロサンゼルスにある中くらいなミッドセンチュリースタイルのおしゃれな独立型キッチン (アンダーカウンターシンク、シェーカースタイル扉のキャビネット、黒いキャビネット、クオーツストーンカウンター、白いキッチンパネル、サブウェイタイルのキッチンパネル、磁器タイルの床、アイランドなし、白い床) の写真
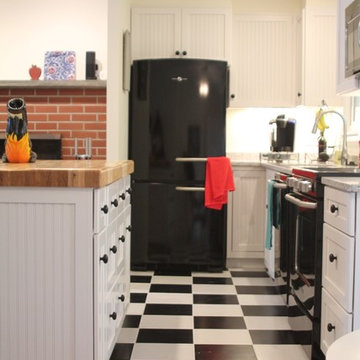
ニューヨークにあるお手頃価格の小さなミッドセンチュリースタイルのおしゃれなキッチン (アンダーカウンターシンク、シェーカースタイル扉のキャビネット、白いキャビネット、人工大理石カウンター、マルチカラーのキッチンパネル、石スラブのキッチンパネル、黒い調理設備、磁器タイルの床) の写真
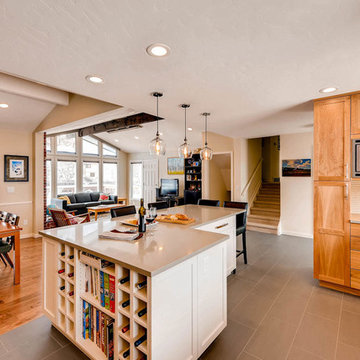
デンバーにある広いミッドセンチュリースタイルのおしゃれなキッチン (アンダーカウンターシンク、シェーカースタイル扉のキャビネット、淡色木目調キャビネット、クオーツストーンカウンター、ベージュキッチンパネル、モザイクタイルのキッチンパネル、シルバーの調理設備、磁器タイルの床) の写真

The owners of this 1930’s craftsman home in West Lafayette were ready to fall in love with their home all over again. To do so, they had to remove the giraffe-inspired flooring, dated wallpaper, and stucco soffits. Beyond the aesthetic appeal of a retro style kitchen design, these homeowners turned to Riverside Construction to plan their kitchen remodel for maximum efficiency—to create useful and efficient storage space, larger countertops, and improve traffic flow.
This complete kitchen gut and remodel involved tearing down walls, including removing a small partition near the stove, to gain much needed square footage. The existing peninsula was relocated to the opposite side of the kitchen, and the range and refrigerator exchanged places for improved functionality. White Shaker style Wellborn cabinets, yellow Retro “Big Chill” appliances and a retro pendant light/fan combo by Fanimation rounded out this bright and airy kitchen remodel.
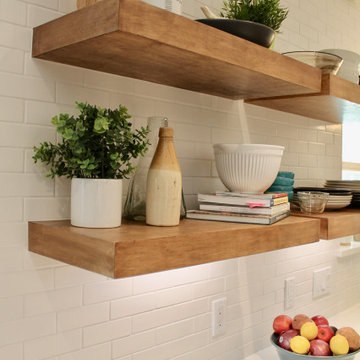
This bright kitchen used to be anything but, had dark cabinets and floor tiles that the owner said must go! Lightening this working kitchen for this family was a must. Client had an idea of their dream kitchen for this house and we made that happen. The transformation is like night and day, literally! Refacing the existing cabinets with a shaker style door and modern pulls brought this outdated kitchen to the present times. Converted some of the base cabinets to deep fully extending drawers gave more functional storage space for those hard to reach back corners of base door cabinets. We removed some of the closed cabinets and opted for open custom wood shelves to displace everyday dishes and create a pleasing natural feeling area in this kitchen. Behind those shelves we took a skinny white matte finish tile and went to the ceiling with it to make the room feel taller. Using a waterfall edge on the two peninsulas. That creates a nice space to house these two mid century barstools. We built a custom pantry and catch all area with deep drawers, a surface to drop keys or mail at and a tall upper cabinet for those other pantry items. Next to that we did a bench in the breakfast area. The soft gray cushion adds some warmth to the space. The flooring we took through the majority of the house, a wide plank tile that looks like wood! It looks so real people even ask what kind of wood it is when they see it! A smooth walnut coloring and look was perfect for this style of the rest of the home. So happy to help this family love their kitchen and feel like it belongs with the rest of their home!
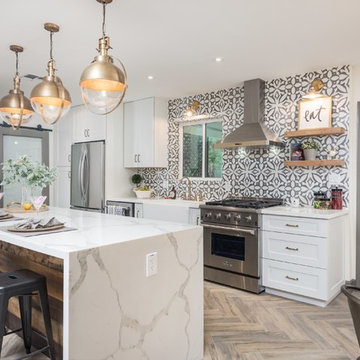
Phil Johnson - Tour Factory
フェニックスにある中くらいなミッドセンチュリースタイルのおしゃれなキッチン (エプロンフロントシンク、シェーカースタイル扉のキャビネット、白いキャビネット、クオーツストーンカウンター、白いキッチンパネル、セメントタイルのキッチンパネル、シルバーの調理設備、磁器タイルの床) の写真
フェニックスにある中くらいなミッドセンチュリースタイルのおしゃれなキッチン (エプロンフロントシンク、シェーカースタイル扉のキャビネット、白いキャビネット、クオーツストーンカウンター、白いキッチンパネル、セメントタイルのキッチンパネル、シルバーの調理設備、磁器タイルの床) の写真
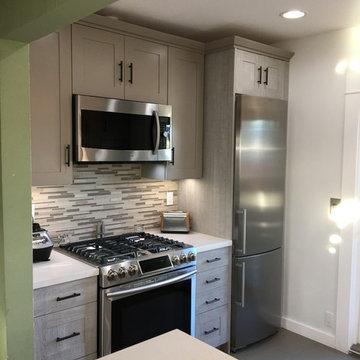
サンディエゴにあるお手頃価格の小さなミッドセンチュリースタイルのおしゃれなキッチン (アンダーカウンターシンク、シェーカースタイル扉のキャビネット、淡色木目調キャビネット、クオーツストーンカウンター、マルチカラーのキッチンパネル、ガラス板のキッチンパネル、シルバーの調理設備、磁器タイルの床) の写真
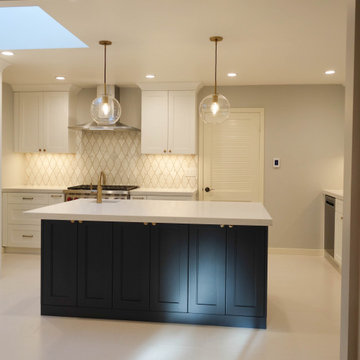
Cabinetry: Sollera Fine Cabinetry
Countertop: Vadara Quartz
This is a design-build project by Kitchen Inspiration.
サンフランシスコにあるお手頃価格の広いミッドセンチュリースタイルのおしゃれなキッチン (アンダーカウンターシンク、シェーカースタイル扉のキャビネット、青いキャビネット、クオーツストーンカウンター、白いキッチンパネル、大理石のキッチンパネル、シルバーの調理設備、磁器タイルの床、白い床、白いキッチンカウンター) の写真
サンフランシスコにあるお手頃価格の広いミッドセンチュリースタイルのおしゃれなキッチン (アンダーカウンターシンク、シェーカースタイル扉のキャビネット、青いキャビネット、クオーツストーンカウンター、白いキッチンパネル、大理石のキッチンパネル、シルバーの調理設備、磁器タイルの床、白い床、白いキッチンカウンター) の写真
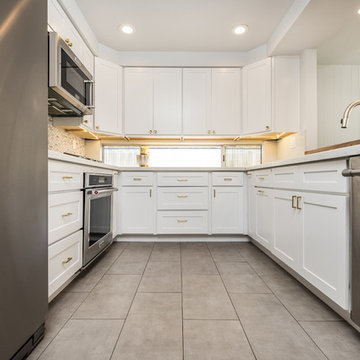
オレンジカウンティにある高級な中くらいなミッドセンチュリースタイルのおしゃれなキッチン (ドロップインシンク、シェーカースタイル扉のキャビネット、白いキャビネット、クオーツストーンカウンター、マルチカラーのキッチンパネル、モザイクタイルのキッチンパネル、シルバーの調理設備、磁器タイルの床、アイランドなし) の写真
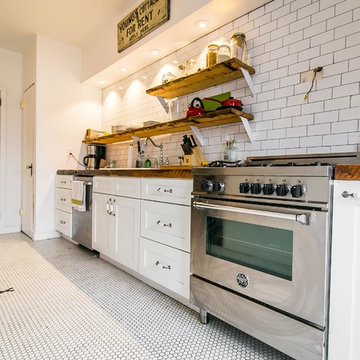
Nicholas Doyle
ニューヨークにある小さなミッドセンチュリースタイルのおしゃれなキッチン (ダブルシンク、シェーカースタイル扉のキャビネット、白いキャビネット、木材カウンター、白いキッチンパネル、サブウェイタイルのキッチンパネル、シルバーの調理設備、磁器タイルの床、アイランドなし) の写真
ニューヨークにある小さなミッドセンチュリースタイルのおしゃれなキッチン (ダブルシンク、シェーカースタイル扉のキャビネット、白いキャビネット、木材カウンター、白いキッチンパネル、サブウェイタイルのキッチンパネル、シルバーの調理設備、磁器タイルの床、アイランドなし) の写真
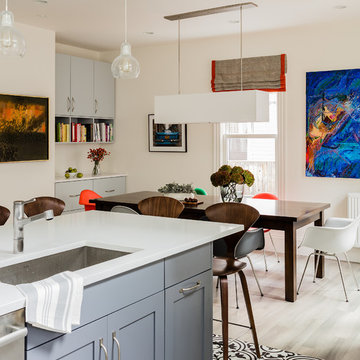
Photography by Michael J. Lee
ボストンにあるラグジュアリーな広いミッドセンチュリースタイルのおしゃれなキッチン (アンダーカウンターシンク、シェーカースタイル扉のキャビネット、グレーのキャビネット、クオーツストーンカウンター、白いキッチンパネル、セラミックタイルのキッチンパネル、シルバーの調理設備、磁器タイルの床) の写真
ボストンにあるラグジュアリーな広いミッドセンチュリースタイルのおしゃれなキッチン (アンダーカウンターシンク、シェーカースタイル扉のキャビネット、グレーのキャビネット、クオーツストーンカウンター、白いキッチンパネル、セラミックタイルのキッチンパネル、シルバーの調理設備、磁器タイルの床) の写真
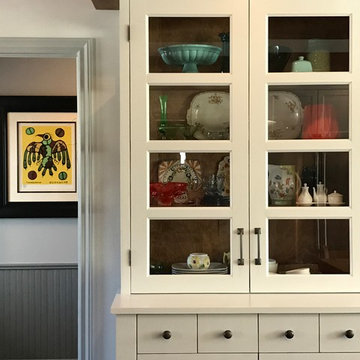
他の地域にある広いミッドセンチュリースタイルのおしゃれなキッチン (エプロンフロントシンク、シェーカースタイル扉のキャビネット、白いキャビネット、人工大理石カウンター、シルバーの調理設備、磁器タイルの床、茶色い床) の写真
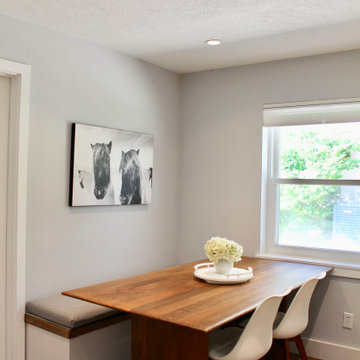
This bright kitchen used to be anything but, had dark cabinets and floor tiles that the owner said must go! Lightening this working kitchen for this family was a must. Client had an idea of their dream kitchen for this house and we made that happen. The transformation is like night and day, literally! Refacing the existing cabinets with a shaker style door and modern pulls brought this outdated kitchen to the present times. Converted some of the base cabinets to deep fully extending drawers gave more functional storage space for those hard to reach back corners of base door cabinets. We removed some of the closed cabinets and opted for open custom wood shelves to displace everyday dishes and create a pleasing natural feeling area in this kitchen. Behind those shelves we took a skinny white matte finish tile and went to the ceiling with it to make the room feel taller. Using a waterfall edge on the two peninsulas. That creates a nice space to house these two mid century barstools. We built a custom pantry and catch all area with deep drawers, a surface to drop keys or mail at and a tall upper cabinet for those other pantry items. Next to that we did a bench in the breakfast area. The soft gray cushion adds some warmth to the space. The flooring we took through the majority of the house, a wide plank tile that looks like wood! It looks so real people even ask what kind of wood it is when they see it! A smooth walnut coloring and look was perfect for this style of the rest of the home. So happy to help this family love their kitchen and feel like it belongs with the rest of their home!
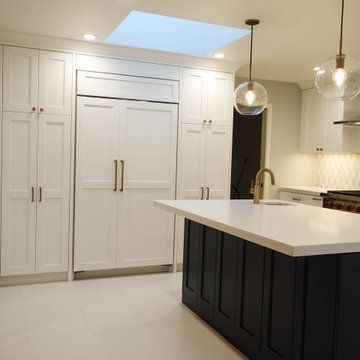
Cabinetry: Sollera Fine Cabinetry
Countertop: Vadara Quartz
This is a design-build project by Kitchen Inspiration.
サンフランシスコにあるお手頃価格の広いミッドセンチュリースタイルのおしゃれなキッチン (アンダーカウンターシンク、シェーカースタイル扉のキャビネット、青いキャビネット、クオーツストーンカウンター、白いキッチンパネル、大理石のキッチンパネル、シルバーの調理設備、磁器タイルの床、白い床、白いキッチンカウンター) の写真
サンフランシスコにあるお手頃価格の広いミッドセンチュリースタイルのおしゃれなキッチン (アンダーカウンターシンク、シェーカースタイル扉のキャビネット、青いキャビネット、クオーツストーンカウンター、白いキッチンパネル、大理石のキッチンパネル、シルバーの調理設備、磁器タイルの床、白い床、白いキッチンカウンター) の写真
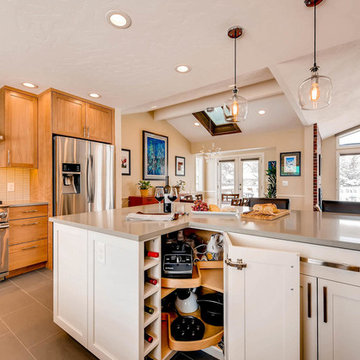
デンバーにある広いミッドセンチュリースタイルのおしゃれなキッチン (アンダーカウンターシンク、シェーカースタイル扉のキャビネット、淡色木目調キャビネット、クオーツストーンカウンター、ベージュキッチンパネル、モザイクタイルのキッチンパネル、シルバーの調理設備、磁器タイルの床) の写真
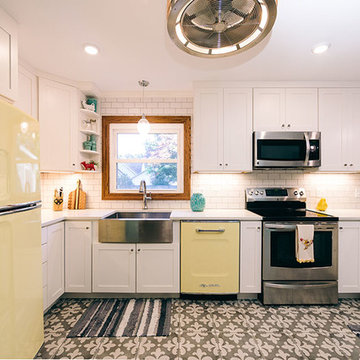
The owners of this 1930’s craftsman home in West Lafayette were ready to fall in love with their home all over again. To do so, they had to remove the giraffe-inspired flooring, dated wallpaper, and stucco soffits. Beyond the aesthetic appeal of a retro style kitchen design, these homeowners turned to Riverside Construction to plan their kitchen remodel for maximum efficiency—to create useful and efficient storage space, larger countertops, and improve traffic flow.
This complete kitchen gut and remodel involved tearing down walls, including removing a small partition near the stove, to gain much needed square footage. The existing peninsula was relocated to the opposite side of the kitchen, and the range and refrigerator exchanged places for improved functionality. White Shaker style Wellborn cabinets, yellow Retro “Big Chill” appliances and a retro pendant light/fan combo by Fanimation rounded out this bright and airy kitchen remodel.
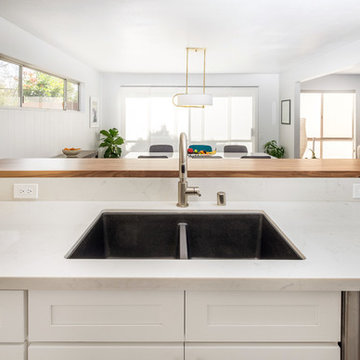
オレンジカウンティにある高級な中くらいなミッドセンチュリースタイルのおしゃれなキッチン (ドロップインシンク、シェーカースタイル扉のキャビネット、白いキャビネット、クオーツストーンカウンター、マルチカラーのキッチンパネル、モザイクタイルのキッチンパネル、シルバーの調理設備、磁器タイルの床、アイランドなし) の写真
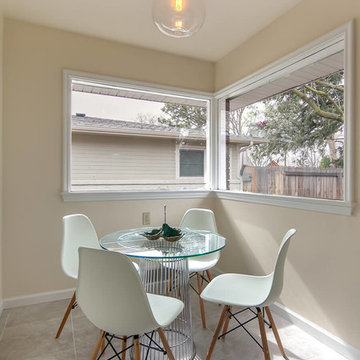
Cy Gilbert Photography
ボイシにある高級な広いミッドセンチュリースタイルのおしゃれなキッチン (ダブルシンク、シェーカースタイル扉のキャビネット、白いキャビネット、御影石カウンター、白いキッチンパネル、セラミックタイルのキッチンパネル、シルバーの調理設備、磁器タイルの床、アイランドなし) の写真
ボイシにある高級な広いミッドセンチュリースタイルのおしゃれなキッチン (ダブルシンク、シェーカースタイル扉のキャビネット、白いキャビネット、御影石カウンター、白いキッチンパネル、セラミックタイルのキッチンパネル、シルバーの調理設備、磁器タイルの床、アイランドなし) の写真
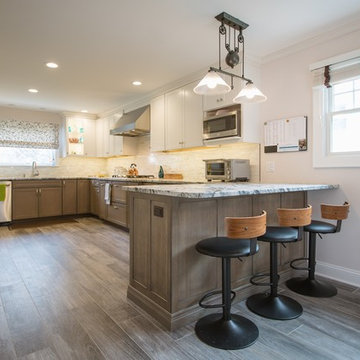
ニューヨークにある高級な中くらいなミッドセンチュリースタイルのおしゃれなキッチン (ダブルシンク、シェーカースタイル扉のキャビネット、濃色木目調キャビネット、御影石カウンター、白いキッチンパネル、モザイクタイルのキッチンパネル、シルバーの調理設備、磁器タイルの床、茶色い床) の写真
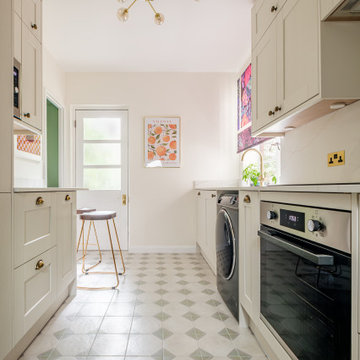
We opted for a light grey shaker kitchen design, accented by brass cup handles for that touch of tradition. Floor to ceiling cabinets create additional space both physically and visually. The patterned floor, paired with the brass lighting fittings, rounded off the space perfectly
ベージュのミッドセンチュリースタイルのキッチン (シェーカースタイル扉のキャビネット、磁器タイルの床) の写真
1