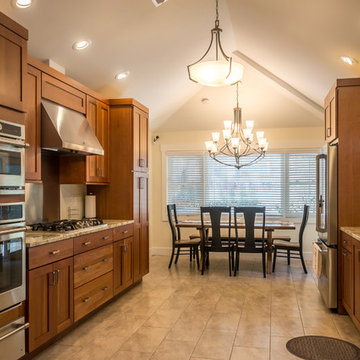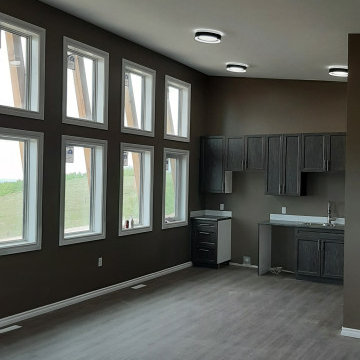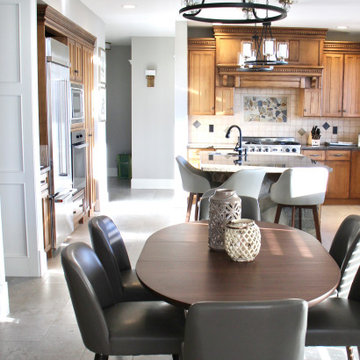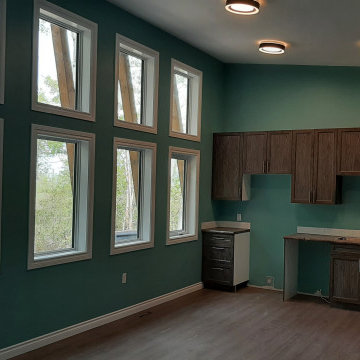ミッドセンチュリースタイルのキッチン (茶色いキャビネット、シェーカースタイル扉のキャビネット、茶色いキッチンカウンター) の写真
絞り込み:
資材コスト
並び替え:今日の人気順
写真 1〜4 枚目(全 4 枚)
1/5

This home sat empty for 15 years, until it became uninhabitable. The new owners inherited it from grandparents, and had us take it down to the foundation, and start from scratch. The spacious-looking interior belies the home’s 800 sq. ft. footprint. With clever straight-through flow, the living room, kitchen, and dining room combine for a relaxed, uncrowded look. A master and second bedroom round out the space. Several clever touches make this a cozy, in-town living space.

他の地域にある小さなミッドセンチュリースタイルのおしゃれなキッチン (シェーカースタイル扉のキャビネット、茶色いキャビネット、ラミネートカウンター、クッションフロア、アイランドなし、グレーの床、茶色いキッチンカウンター、三角天井) の写真

Looking into the kitchen from the living room. An oval walnut table and leather chairs are used in the kitchen. Swivel counter stools in a lighter grey were placed around the island. Walnut cabinets continue the wood trim used in the rest of the home.

他の地域にある小さなミッドセンチュリースタイルのおしゃれなキッチン (シェーカースタイル扉のキャビネット、茶色いキャビネット、ラミネートカウンター、クッションフロア、アイランドなし、グレーの床、茶色いキッチンカウンター、三角天井) の写真
ミッドセンチュリースタイルのキッチン (茶色いキャビネット、シェーカースタイル扉のキャビネット、茶色いキッチンカウンター) の写真
1