ミッドセンチュリースタイルのキッチン (茶色いキャビネット、フラットパネル扉のキャビネット、無垢フローリング) の写真
絞り込み:
資材コスト
並び替え:今日の人気順
写真 61〜74 枚目(全 74 枚)
1/5
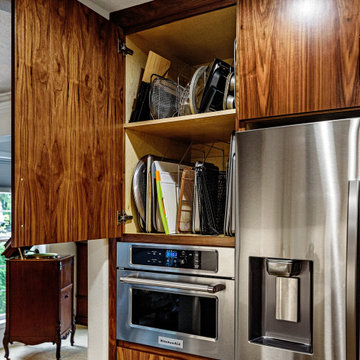
Spice drawer organizer
ポートランドにある高級な中くらいなミッドセンチュリースタイルのおしゃれなキッチン (フラットパネル扉のキャビネット、茶色いキャビネット、御影石カウンター、ベージュキッチンパネル、シルバーの調理設備、無垢フローリング、茶色い床、ベージュのキッチンカウンター) の写真
ポートランドにある高級な中くらいなミッドセンチュリースタイルのおしゃれなキッチン (フラットパネル扉のキャビネット、茶色いキャビネット、御影石カウンター、ベージュキッチンパネル、シルバーの調理設備、無垢フローリング、茶色い床、ベージュのキッチンカウンター) の写真
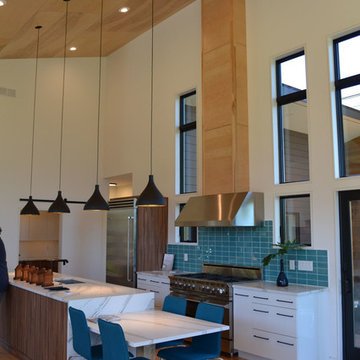
Type of Project: Kitchen and Pantry
Style of Project: Mid-Century Modern
Cabinetry: Brookhaven (Wood-Mode)
Wood: High Gloss MDF, Laminate Doors
Finishes: Bright White High Gloss, Vertical Oiled Walnut Laminate
Door: Vista
Countertop: Cambria Britannica Matte
Other Design Elements:
• Fridge wrapped with walnut laminate, mixed with high gloss white drawer base adjacent to range
• Two-sided island with waterfall ends and lower table area for casual meals with two young daughters
• Back of island and pantry with touch latch (no hardware)
• No wall cabinets in kitchen to keep the clean contemporary lines
• Walnut laminate chosen to blend with the darkest color variation in birch flooring
• Pantry like a second kitchen with sink, fridge and pantry for out of sight entertaining prep and clean-up as well as abundant storage
Awards:
2018 Saratoga Showcase of Homes, Luxury Homes-Best Kitchen
2018 Saratoga Showcase of Homes, Luxury Homes-People’s Choice Award
Project Year: 2017-2018
Others who worked on this project: Form Collaborative, Wood-Mode,
This extraordinary project was part of a very special Saratoga Showcase home designed by The Form Collaborative for a family with two small girls. Every detail was considered to maximize the vision of an open floorplan, with emphasis on unique focal points and indoor/outdoor connectivity and symmetry.
The kitchen was designed in two parts: the statement making kitchen that is part of the great room and the pantry that acts as a second space for prep, clean-up and storage. The kitchen achieves a tailored, clean aesthetic through carefully curated design elements including the handsome juxtaposition of oiled walnut laminate and bright white high gloss, touch latch mechanisms removing the need for hardware, and an absence of any wall cabinetry. The pantry, while primarily designed around functional needs, does not disappoint in its striking, modern design.
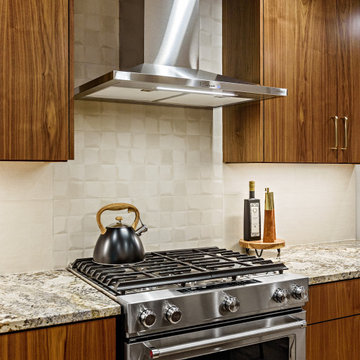
ポートランドにある高級な中くらいなミッドセンチュリースタイルのおしゃれなキッチン (フラットパネル扉のキャビネット、茶色いキャビネット、御影石カウンター、ベージュキッチンパネル、シルバーの調理設備、無垢フローリング、茶色い床、ベージュのキッチンカウンター) の写真
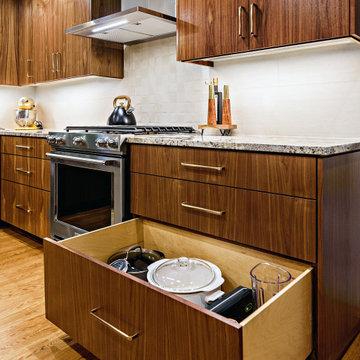
Spice drawer organizer
ポートランドにある高級な中くらいなミッドセンチュリースタイルのおしゃれなキッチン (フラットパネル扉のキャビネット、茶色いキャビネット、御影石カウンター、ベージュキッチンパネル、シルバーの調理設備、無垢フローリング、茶色い床、ベージュのキッチンカウンター) の写真
ポートランドにある高級な中くらいなミッドセンチュリースタイルのおしゃれなキッチン (フラットパネル扉のキャビネット、茶色いキャビネット、御影石カウンター、ベージュキッチンパネル、シルバーの調理設備、無垢フローリング、茶色い床、ベージュのキッチンカウンター) の写真
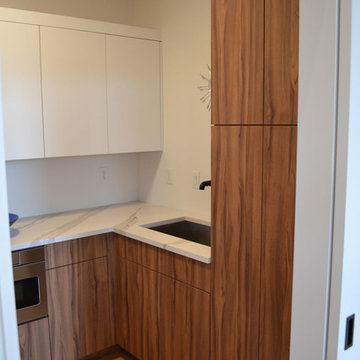
Type of Project: Kitchen and Pantry
Style of Project: Mid-Century Modern
Cabinetry: Brookhaven (Wood-Mode)
Wood: High Gloss MDF, Laminate Doors
Finishes: Bright White High Gloss, Vertical Oiled Walnut Laminate
Door: Vista
Countertop: Cambria Britannica Matte
Other Design Elements:
• Fridge wrapped with walnut laminate, mixed with high gloss white drawer base adjacent to range
• Two-sided island with waterfall ends and lower table area for casual meals with two young daughters
• Back of island and pantry with touch latch (no hardware)
• No wall cabinets in kitchen to keep the clean contemporary lines
• Walnut laminate chosen to blend with the darkest color variation in birch flooring
• Pantry like a second kitchen with sink, fridge and pantry for out of sight entertaining prep and clean-up as well as abundant storage
Awards:
2018 Saratoga Showcase of Homes, Luxury Homes-Best Kitchen
2018 Saratoga Showcase of Homes, Luxury Homes-People’s Choice Award
Project Year: 2017-2018
Others who worked on this project: Form Collaborative, Wood-Mode,
This extraordinary project was part of a very special Saratoga Showcase home designed by The Form Collaborative for a family with two small girls. Every detail was considered to maximize the vision of an open floorplan, with emphasis on unique focal points and indoor/outdoor connectivity and symmetry.
The kitchen was designed in two parts: the statement making kitchen that is part of the great room and the pantry that acts as a second space for prep, clean-up and storage. The kitchen achieves a tailored, clean aesthetic through carefully curated design elements including the handsome juxtaposition of oiled walnut laminate and bright white high gloss, touch latch mechanisms removing the need for hardware, and an absence of any wall cabinetry. The pantry, while primarily designed around functional needs, does not disappoint in its striking, modern design.
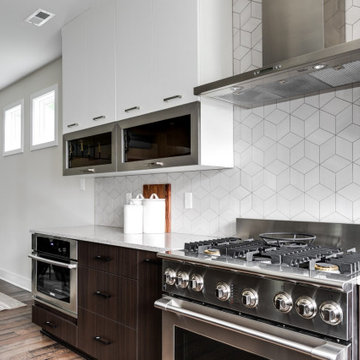
We’ve carefully crafted every inch of this home to bring you something never before seen in this area! Modern front sidewalk and landscape design leads to the architectural stone and cedar front elevation, featuring a contemporary exterior light package, black commercial 9’ window package and 8 foot Art Deco, mahogany door. Additional features found throughout include a two-story foyer that showcases the horizontal metal railings of the oak staircase, powder room with a floating sink and wall-mounted gold faucet and great room with a 10’ ceiling, modern, linear fireplace and 18’ floating hearth, kitchen with extra-thick, double quartz island, full-overlay cabinets with 4 upper horizontal glass-front cabinets, premium Electrolux appliances with convection microwave and 6-burner gas range, a beverage center with floating upper shelves and wine fridge, first-floor owner’s suite with washer/dryer hookup, en-suite with glass, luxury shower, rain can and body sprays, LED back lit mirrors, transom windows, 16’ x 18’ loft, 2nd floor laundry, tankless water heater and uber-modern chandeliers and decorative lighting. Rear yard is fenced and has a storage shed.
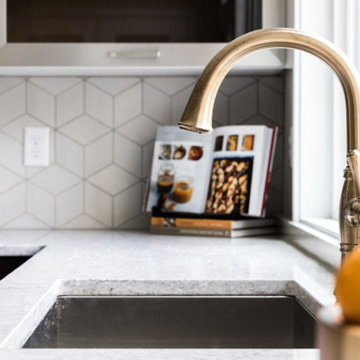
We’ve carefully crafted every inch of this home to bring you something never before seen in this area! Modern front sidewalk and landscape design leads to the architectural stone and cedar front elevation, featuring a contemporary exterior light package, black commercial 9’ window package and 8 foot Art Deco, mahogany door. Additional features found throughout include a two-story foyer that showcases the horizontal metal railings of the oak staircase, powder room with a floating sink and wall-mounted gold faucet and great room with a 10’ ceiling, modern, linear fireplace and 18’ floating hearth, kitchen with extra-thick, double quartz island, full-overlay cabinets with 4 upper horizontal glass-front cabinets, premium Electrolux appliances with convection microwave and 6-burner gas range, a beverage center with floating upper shelves and wine fridge, first-floor owner’s suite with washer/dryer hookup, en-suite with glass, luxury shower, rain can and body sprays, LED back lit mirrors, transom windows, 16’ x 18’ loft, 2nd floor laundry, tankless water heater and uber-modern chandeliers and decorative lighting. Rear yard is fenced and has a storage shed.
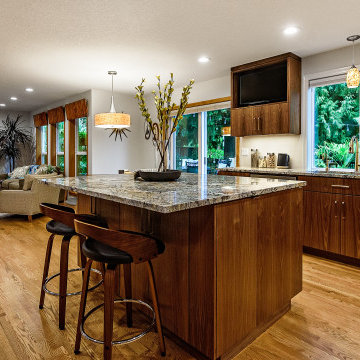
Spice drawer organizer
ポートランドにある高級な中くらいなミッドセンチュリースタイルのおしゃれなキッチン (フラットパネル扉のキャビネット、茶色いキャビネット、御影石カウンター、ベージュキッチンパネル、シルバーの調理設備、無垢フローリング、茶色い床、ベージュのキッチンカウンター) の写真
ポートランドにある高級な中くらいなミッドセンチュリースタイルのおしゃれなキッチン (フラットパネル扉のキャビネット、茶色いキャビネット、御影石カウンター、ベージュキッチンパネル、シルバーの調理設備、無垢フローリング、茶色い床、ベージュのキッチンカウンター) の写真
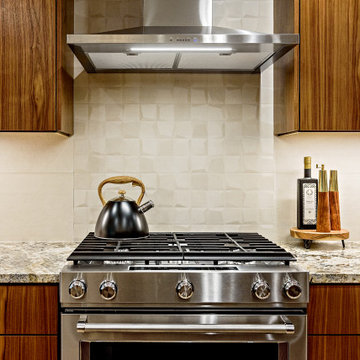
ポートランドにある高級な中くらいなミッドセンチュリースタイルのおしゃれなキッチン (フラットパネル扉のキャビネット、茶色いキャビネット、御影石カウンター、ベージュキッチンパネル、シルバーの調理設備、無垢フローリング、茶色い床、ベージュのキッチンカウンター) の写真
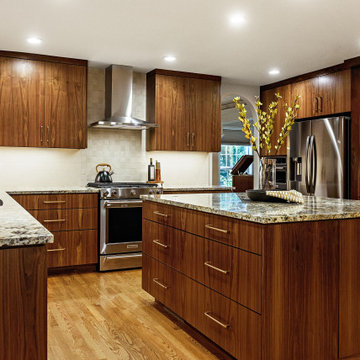
Spice drawer organizer
ポートランドにある高級な中くらいなミッドセンチュリースタイルのおしゃれなキッチン (フラットパネル扉のキャビネット、茶色いキャビネット、御影石カウンター、ベージュキッチンパネル、シルバーの調理設備、無垢フローリング、茶色い床、ベージュのキッチンカウンター) の写真
ポートランドにある高級な中くらいなミッドセンチュリースタイルのおしゃれなキッチン (フラットパネル扉のキャビネット、茶色いキャビネット、御影石カウンター、ベージュキッチンパネル、シルバーの調理設備、無垢フローリング、茶色い床、ベージュのキッチンカウンター) の写真
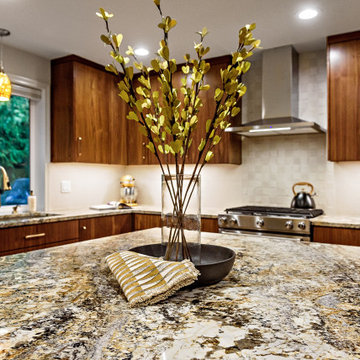
ポートランドにある高級な中くらいなミッドセンチュリースタイルのおしゃれなキッチン (フラットパネル扉のキャビネット、茶色いキャビネット、御影石カウンター、ベージュキッチンパネル、シルバーの調理設備、無垢フローリング、茶色い床、ベージュのキッチンカウンター) の写真
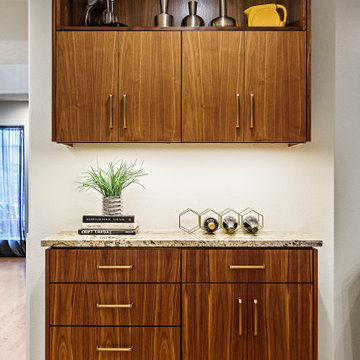
Built-in buffet cabinet
ポートランドにある高級な中くらいなミッドセンチュリースタイルのおしゃれなキッチン (フラットパネル扉のキャビネット、茶色いキャビネット、御影石カウンター、ベージュキッチンパネル、シルバーの調理設備、無垢フローリング、茶色い床、ベージュのキッチンカウンター) の写真
ポートランドにある高級な中くらいなミッドセンチュリースタイルのおしゃれなキッチン (フラットパネル扉のキャビネット、茶色いキャビネット、御影石カウンター、ベージュキッチンパネル、シルバーの調理設備、無垢フローリング、茶色い床、ベージュのキッチンカウンター) の写真
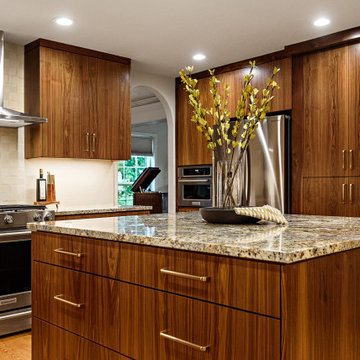
ポートランドにある高級な中くらいなミッドセンチュリースタイルのおしゃれなキッチン (フラットパネル扉のキャビネット、茶色いキャビネット、御影石カウンター、ベージュキッチンパネル、シルバーの調理設備、無垢フローリング、茶色い床、ベージュのキッチンカウンター) の写真
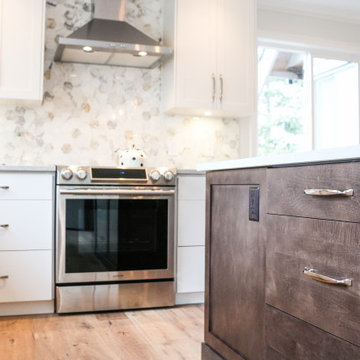
バンクーバーにあるミッドセンチュリースタイルのおしゃれなキッチン (フラットパネル扉のキャビネット、茶色いキャビネット、マルチカラーのキッチンパネル、モザイクタイルのキッチンパネル、シルバーの調理設備、無垢フローリング、茶色い床、白いキッチンカウンター) の写真
ミッドセンチュリースタイルのキッチン (茶色いキャビネット、フラットパネル扉のキャビネット、無垢フローリング) の写真
4