ミッドセンチュリースタイルのキッチン (青いキャビネット、マルチカラーの床) の写真
絞り込み:
資材コスト
並び替え:今日の人気順
写真 1〜20 枚目(全 31 枚)
1/4

Kitchen renovation in a pre-war apartment on the Upper West Side
ニューヨークにある高級な小さなミッドセンチュリースタイルのおしゃれなキッチン (エプロンフロントシンク、フラットパネル扉のキャビネット、青いキャビネット、大理石カウンター、白いキッチンパネル、セラミックタイルのキッチンパネル、シルバーの調理設備、セラミックタイルの床、アイランドなし、マルチカラーの床、白いキッチンカウンター) の写真
ニューヨークにある高級な小さなミッドセンチュリースタイルのおしゃれなキッチン (エプロンフロントシンク、フラットパネル扉のキャビネット、青いキャビネット、大理石カウンター、白いキッチンパネル、セラミックタイルのキッチンパネル、シルバーの調理設備、セラミックタイルの床、アイランドなし、マルチカラーの床、白いキッチンカウンター) の写真
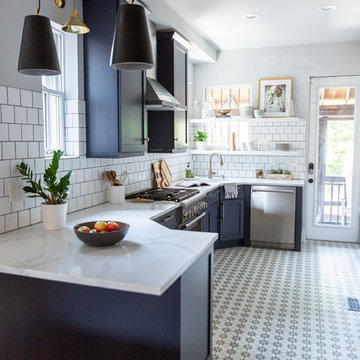
We started the new design with the cement tile floor and then built the color scheme. Once we nailed the floor, everything else fell into place.
ワシントンD.C.にある中くらいなミッドセンチュリースタイルのおしゃれなキッチン (アンダーカウンターシンク、シェーカースタイル扉のキャビネット、青いキャビネット、大理石カウンター、白いキッチンパネル、サブウェイタイルのキッチンパネル、シルバーの調理設備、クッションフロア、マルチカラーの床、白いキッチンカウンター) の写真
ワシントンD.C.にある中くらいなミッドセンチュリースタイルのおしゃれなキッチン (アンダーカウンターシンク、シェーカースタイル扉のキャビネット、青いキャビネット、大理石カウンター、白いキッチンパネル、サブウェイタイルのキッチンパネル、シルバーの調理設備、クッションフロア、マルチカラーの床、白いキッチンカウンター) の写真
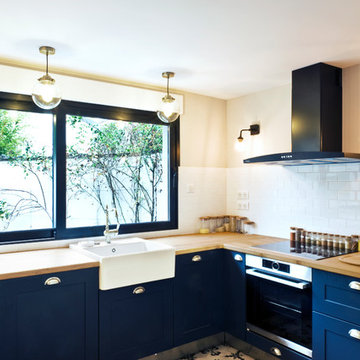
Création d'une grande Cuisine ouverte avec Ilot central, mixant Ancien "Rétro" & Contemporain, d'un budget Mobiliers Cuisine avec Electroménagers (Hors autres Travaux TCE) de 16.000 € TTC.
Création intégrale de celle-ci dans un grand espace non exploité de 11 m², utilisé par l'ancien Propriétaire en grande Buanderie avec sa Chaudière Gaz, attenant à la grande pièce à vivre en grand Séjour & Salle à manger, et situé au RDC d'une belle et grande Maison sur trois niveaux.
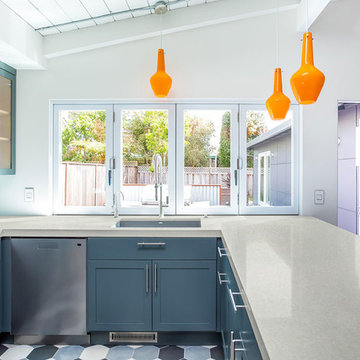
Modern kitchen design featuring blue cabinets and orange pendant lights. Countertops are BQ8710 Galaxy Vicostone quartz. Also known as Ondulato from PentalQuartz
Photo credit: Pental Surfaces
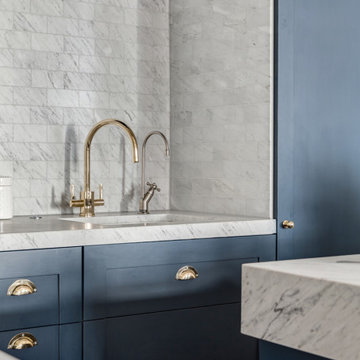
OPEN PLAN BAR TO PENTHOUSE with dark blue flat panel units, marble top and marble metro tile. And beaded panelled bar island with marble top.
project: AUTHENTICALLY MODERN GRADE II. APARTMENTS in Heritage respectful Contemporary Classic Luxury style
For full details see or contact us:
www.mischmisch.com
studio@mischmisch.com
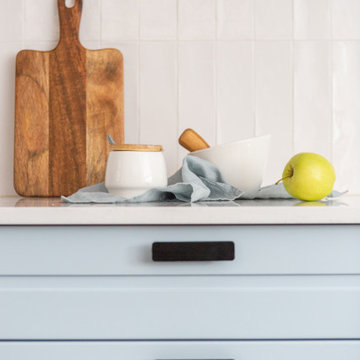
Slightly classicly designed interior in an old residential building, with pastel colors and domination of wooden surfaces, utilitarian solutions, and as open as possible spaces.
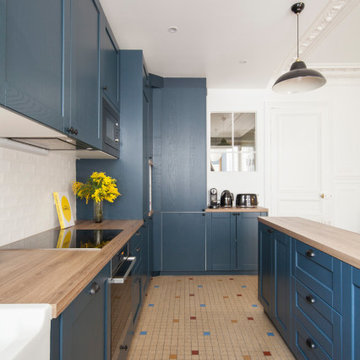
パリにある高級な広いミッドセンチュリースタイルのおしゃれなキッチン (シングルシンク、青いキャビネット、ラミネートカウンター、白いキッチンパネル、サブウェイタイルのキッチンパネル、黒い調理設備、セラミックタイルの床、マルチカラーの床、茶色いキッチンカウンター) の写真
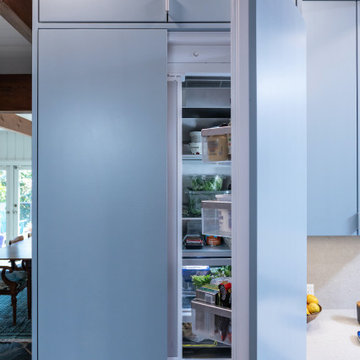
ローリーにある小さなミッドセンチュリースタイルのおしゃれなコの字型キッチン (アンダーカウンターシンク、フラットパネル扉のキャビネット、青いキャビネット、クオーツストーンカウンター、クオーツストーンのキッチンパネル、シルバーの調理設備、セメントタイルの床、マルチカラーの床、白いキッチンカウンター、表し梁) の写真
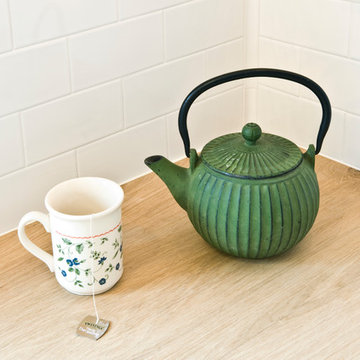
Création d'une grande Cuisine ouverte avec Ilot central, mixant Ancien "Rétro" & Contemporain, d'un budget Mobiliers Cuisine avec Electroménagers (Hors autres Travaux TCE) de 16.000 € TTC.
Création intégrale de celle-ci dans un grand espace non exploité de 11 m², utilisé par l'ancien Propriétaire en grande Buanderie avec sa Chaudière Gaz, attenant à la grande pièce à vivre en grand Séjour & Salle à manger, et situé au RDC d'une belle et grande Maison sur trois niveaux.
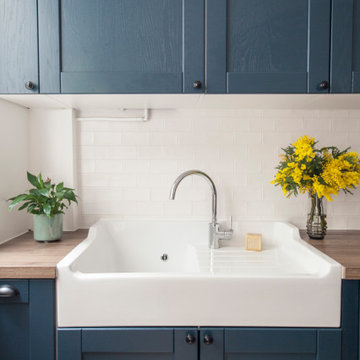
パリにある高級な広いミッドセンチュリースタイルのおしゃれなキッチン (シングルシンク、青いキャビネット、ラミネートカウンター、白いキッチンパネル、サブウェイタイルのキッチンパネル、黒い調理設備、セラミックタイルの床、マルチカラーの床、茶色いキッチンカウンター) の写真

Because of the 2 windows and a door, we couldn’t put cabinets there without it looking weird. The homeowners needed storage but didn’t want to lose light, so we came up with this open shelving plan.
Also, adding historic elements like the antique gold lights over the windows and the subway tile paid just the right homage to the home.
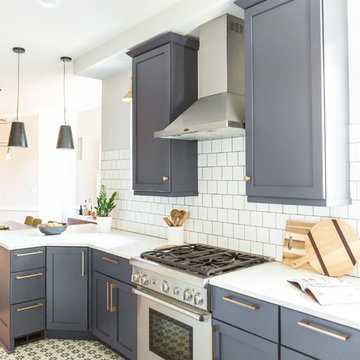
With all the variation in the cement tile floor, it was essential to keep the uppers and lowers the same color. These blue cabinets came out just perfect for the space.
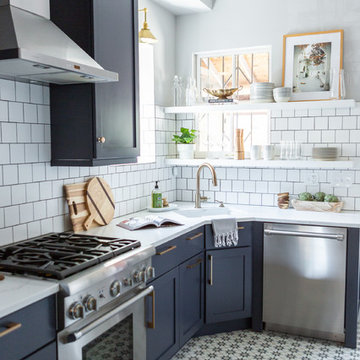
The cement tile floor is on-trend but we love how putting it in an older home became a great match! Mixing old and new always wins :)
ワシントンD.C.にある中くらいなミッドセンチュリースタイルのおしゃれなキッチン (アンダーカウンターシンク、シェーカースタイル扉のキャビネット、青いキャビネット、大理石カウンター、白いキッチンパネル、サブウェイタイルのキッチンパネル、シルバーの調理設備、クッションフロア、マルチカラーの床、白いキッチンカウンター) の写真
ワシントンD.C.にある中くらいなミッドセンチュリースタイルのおしゃれなキッチン (アンダーカウンターシンク、シェーカースタイル扉のキャビネット、青いキャビネット、大理石カウンター、白いキッチンパネル、サブウェイタイルのキッチンパネル、シルバーの調理設備、クッションフロア、マルチカラーの床、白いキッチンカウンター) の写真
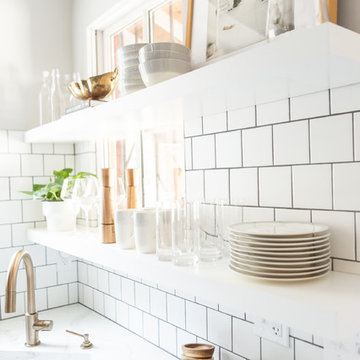
Open shelving was just what this wall needed in order to keep the natural light and not close in the back wall.
ワシントンD.C.にある中くらいなミッドセンチュリースタイルのおしゃれなキッチン (アンダーカウンターシンク、シェーカースタイル扉のキャビネット、青いキャビネット、大理石カウンター、白いキッチンパネル、サブウェイタイルのキッチンパネル、シルバーの調理設備、クッションフロア、マルチカラーの床、白いキッチンカウンター) の写真
ワシントンD.C.にある中くらいなミッドセンチュリースタイルのおしゃれなキッチン (アンダーカウンターシンク、シェーカースタイル扉のキャビネット、青いキャビネット、大理石カウンター、白いキッチンパネル、サブウェイタイルのキッチンパネル、シルバーの調理設備、クッションフロア、マルチカラーの床、白いキッチンカウンター) の写真
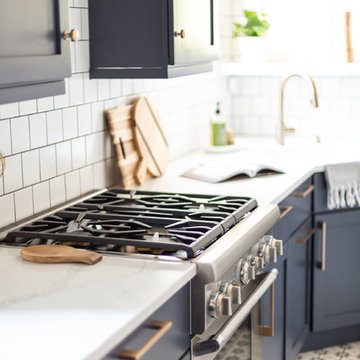
Choosing a more interesting shape for the subway backsplash tile gave this classic tile pattern a nice twist.
ワシントンD.C.にある中くらいなミッドセンチュリースタイルのおしゃれなキッチン (アンダーカウンターシンク、シェーカースタイル扉のキャビネット、青いキャビネット、大理石カウンター、白いキッチンパネル、サブウェイタイルのキッチンパネル、シルバーの調理設備、クッションフロア、マルチカラーの床、白いキッチンカウンター) の写真
ワシントンD.C.にある中くらいなミッドセンチュリースタイルのおしゃれなキッチン (アンダーカウンターシンク、シェーカースタイル扉のキャビネット、青いキャビネット、大理石カウンター、白いキッチンパネル、サブウェイタイルのキッチンパネル、シルバーの調理設備、クッションフロア、マルチカラーの床、白いキッチンカウンター) の写真
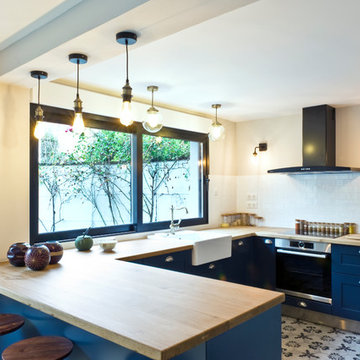
Création d'une grande Cuisine ouverte avec Ilot central, mixant Ancien "Rétro" & Contemporain, d'un budget Mobiliers Cuisine avec Electroménagers (Hors autres Travaux TCE) de 16.000 € TTC.
Création intégrale de celle-ci dans un grand espace non exploité de 11 m², utilisé par l'ancien Propriétaire en grande Buanderie avec sa Chaudière Gaz, attenant à la grande pièce à vivre en grand Séjour & Salle à manger, et situé au RDC d'une belle et grande Maison sur trois niveaux.
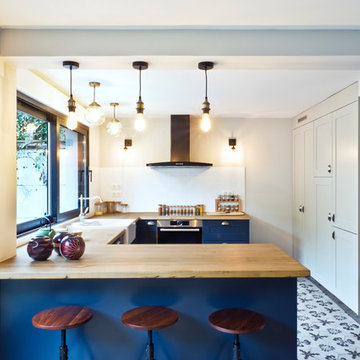
Création d'une grande Cuisine ouverte avec Ilot central, mixant Ancien "Rétro" & Contemporain, d'un budget Mobiliers Cuisine avec Electroménagers (Hors autres Travaux TCE) de 16.000 € TTC.
Création intégrale de celle-ci dans un grand espace non exploité de 11 m², utilisé par l'ancien Propriétaire en grande Buanderie avec sa Chaudière Gaz, attenant à la grande pièce à vivre en grand Séjour & Salle à manger, et situé au RDC d'une belle et grande Maison sur trois niveaux.
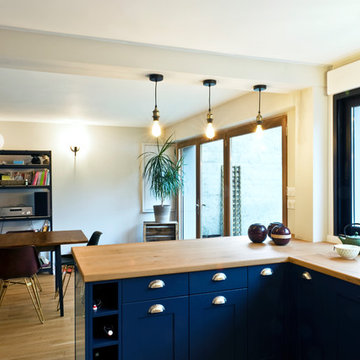
Création d'une grande Cuisine ouverte avec Ilot central, mixant Ancien "Rétro" & Contemporain, d'un budget Mobiliers Cuisine avec Electroménagers (Hors autres Travaux TCE) de 16.000 € TTC.
Création intégrale de celle-ci dans un grand espace non exploité de 11 m², utilisé par l'ancien Propriétaire en grande Buanderie avec sa Chaudière Gaz, attenant à la grande pièce à vivre en grand Séjour & Salle à manger, et situé au RDC d'une belle et grande Maison sur trois niveaux.
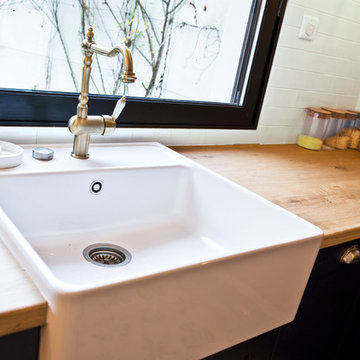
Création d'une grande Cuisine ouverte avec Ilot central, mixant Ancien "Rétro" & Contemporain, d'un budget Mobiliers Cuisine avec Electroménagers (Hors autres Travaux TCE) de 16.000 € TTC.
Création intégrale de celle-ci dans un grand espace non exploité de 11 m², utilisé par l'ancien Propriétaire en grande Buanderie avec sa Chaudière Gaz, attenant à la grande pièce à vivre en grand Séjour & Salle à manger, et situé au RDC d'une belle et grande Maison sur trois niveaux.
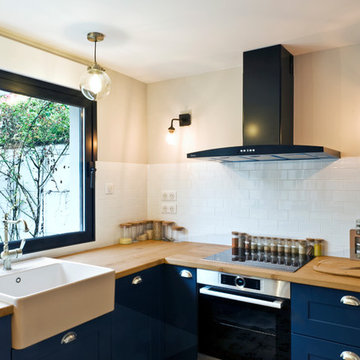
Création d'une grande Cuisine ouverte avec Ilot central, mixant Ancien "Rétro" & Contemporain, d'un budget Mobiliers Cuisine avec Electroménagers (Hors autres Travaux TCE) de 16.000 € TTC.
Création intégrale de celle-ci dans un grand espace non exploité de 11 m², utilisé par l'ancien Propriétaire en grande Buanderie avec sa Chaudière Gaz, attenant à la grande pièce à vivre en grand Séjour & Salle à manger, et situé au RDC d'une belle et grande Maison sur trois niveaux.
ミッドセンチュリースタイルのキッチン (青いキャビネット、マルチカラーの床) の写真
1