ブラウンのミッドセンチュリースタイルのキッチン (黒いキャビネット、白いキッチンカウンター) の写真
絞り込み:
資材コスト
並び替え:今日の人気順
写真 1〜17 枚目(全 17 枚)
1/5
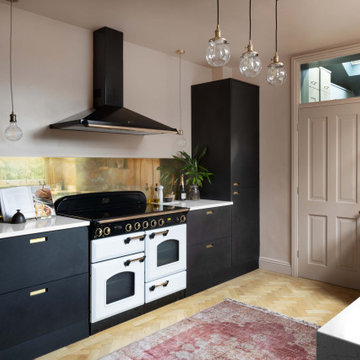
マンチェスターにあるお手頃価格の中くらいなミッドセンチュリースタイルのおしゃれなキッチン (エプロンフロントシンク、フラットパネル扉のキャビネット、黒いキャビネット、珪岩カウンター、メタリックのキッチンパネル、メタルタイルのキッチンパネル、パネルと同色の調理設備、淡色無垢フローリング、アイランドなし、白いキッチンカウンター) の写真
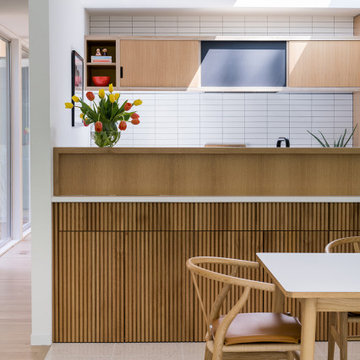
Nearly two decades ago now, Susan and her husband put a letter in the mailbox of this eastside home: "If you have any interest in selling, please reach out." But really, who would give up a Flansburgh House?
Fast forward to 2020, when the house went on the market! By then it was clear that three children and a busy home design studio couldn't be crammed into this efficient footprint. But what's second best to moving into your dream home? Being asked to redesign the functional core for the family that was.
In this classic Flansburgh layout, all the rooms align tidily in a square around a central hall and open air atrium. As such, all the spaces are both connected to one another and also private; and all allow for visual access to the outdoors in two directions—toward the atrium and toward the exterior. All except, in this case, the utilitarian galley kitchen. That space, oft-relegated to second class in midcentury architecture, got the shaft, with narrow doorways on two ends and no good visual access to the atrium or the outside. Who spends time in the kitchen anyway?
As is often the case with even the very best midcentury architecture, the kitchen at the Flansburgh House needed to be modernized; appliances and cabinetry have come a long way since 1970, but our culture has evolved too, becoming more casual and open in ways we at SYH believe are here to stay. People (gasp!) do spend time—lots of time!—in their kitchens! Nonetheless, our goal was to make this kitchen look as if it had been designed this way by Earl Flansburgh himself.
The house came to us full of bold, bright color. We edited out some of it (along with the walls it was on) but kept and built upon the stunning red, orange and yellow closet doors in the family room adjacent to the kitchen. That pop was balanced by a few colorful midcentury pieces that our clients already owned, and the stunning light and verdant green coming in from both the atrium and the perimeter of the house, not to mention the many skylights. Thus, the rest of the space just needed to quiet down and be a beautiful, if neutral, foil. White terrazzo tile grounds custom plywood and black cabinetry, offset by a half wall that offers both camouflage for the cooking mess and also storage below, hidden behind seamless oak tambour.
Contractor: Rusty Peterson
Cabinetry: Stoll's Woodworking
Photographer: Sarah Shields
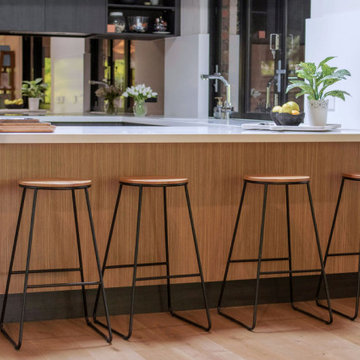
A lovingly cared for mid-century home was very original, but not functional or with modern appliances. With a nod to the bones and heritage of the home, the new kitchen was designed with a retro feel. The pantry and fridge were relocated but the original footprint largely adhered too. The raked ceilings are original but the original kitchen was entirely removed. A servery window was added to easily access the al fresco area. The combination of black and wood grain cabinets with white countertops were designed for modern function, but copper door handles and smoke glass splashback add a retro feel.
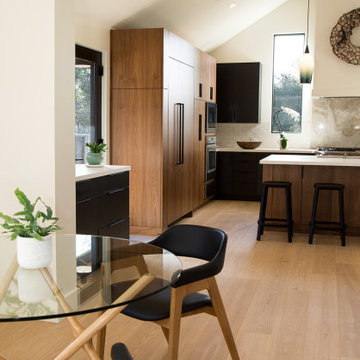
サンフランシスコにある広いミッドセンチュリースタイルのおしゃれなキッチン (アンダーカウンターシンク、フラットパネル扉のキャビネット、黒いキャビネット、クオーツストーンカウンター、白いキッチンパネル、セラミックタイルのキッチンパネル、パネルと同色の調理設備、淡色無垢フローリング、茶色い床、白いキッチンカウンター、三角天井) の写真
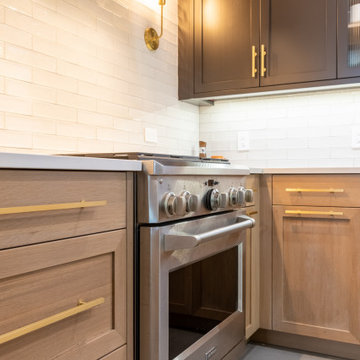
Bold two tone kitchen with white wash white oak and black cabinetry, Thin shaker cabinets and ribbed glass doors add texture and drama to this compact kitchen.
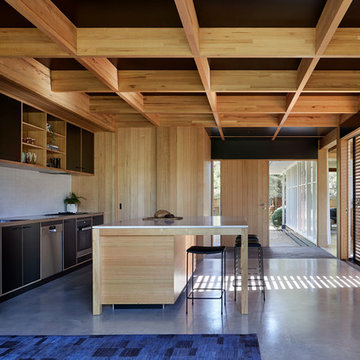
Located in Rye on the Mornington Peninsula this addition helps to create a family home from the original 1960’s weekender. Although in good condition the late modernist home lacked the living spaces and good connections to the garden that the family required.
The owners were very keen to honour and respect the original dwelling. Minimising change where possible especially to the finely crafted timber ceiling and dress timber windows typical of the period.
The addition is located on a corner of the original house, east facing windows to the existing living spaces become west facing glazing to the additions. A new entry is located at the junction of old and new creating direct access from front to back.
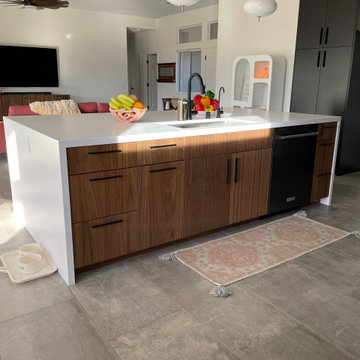
Island view
ラスベガスにある高級な広いミッドセンチュリースタイルのおしゃれなキッチン (アンダーカウンターシンク、フラットパネル扉のキャビネット、黒いキャビネット、クオーツストーンカウンター、マルチカラーのキッチンパネル、磁器タイルのキッチンパネル、黒い調理設備、磁器タイルの床、グレーの床、白いキッチンカウンター) の写真
ラスベガスにある高級な広いミッドセンチュリースタイルのおしゃれなキッチン (アンダーカウンターシンク、フラットパネル扉のキャビネット、黒いキャビネット、クオーツストーンカウンター、マルチカラーのキッチンパネル、磁器タイルのキッチンパネル、黒い調理設備、磁器タイルの床、グレーの床、白いキッチンカウンター) の写真
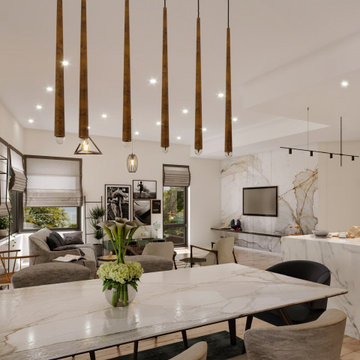
オレンジカウンティにあるラグジュアリーな巨大なミッドセンチュリースタイルのおしゃれなキッチン (ドロップインシンク、フラットパネル扉のキャビネット、黒いキャビネット、珪岩カウンター、白いキッチンパネル、クオーツストーンのキッチンパネル、黒い調理設備、濃色無垢フローリング、茶色い床、白いキッチンカウンター) の写真
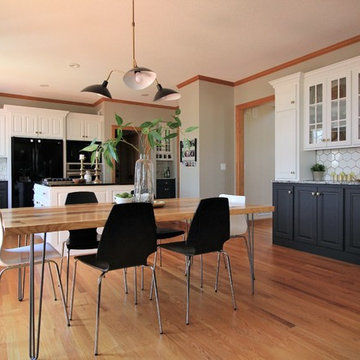
ミネアポリスにあるミッドセンチュリースタイルのおしゃれなアイランドキッチン (アンダーカウンターシンク、黒いキャビネット、御影石カウンター、白いキッチンパネル、セラミックタイルのキッチンパネル、黒い調理設備、無垢フローリング、茶色い床、白いキッチンカウンター) の写真
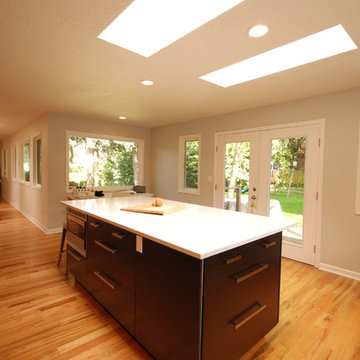
This main living space remodel started with switching the kitchen and living space allowing for a better flow throughout the house. Four new large skylights were added, track lighting is inside the skylight well to add hidden lighting during the night time or cloudy days in Portland Oregon. large banks of windows and a french door were designed and installed to bring the garden into the home and make it a part of daily living. New Oak hardwood floors were installed.

マンチェスターにあるお手頃価格の中くらいなミッドセンチュリースタイルのおしゃれなキッチン (エプロンフロントシンク、フラットパネル扉のキャビネット、黒いキャビネット、珪岩カウンター、メタリックのキッチンパネル、メタルタイルのキッチンパネル、パネルと同色の調理設備、淡色無垢フローリング、アイランドなし、白いキッチンカウンター) の写真
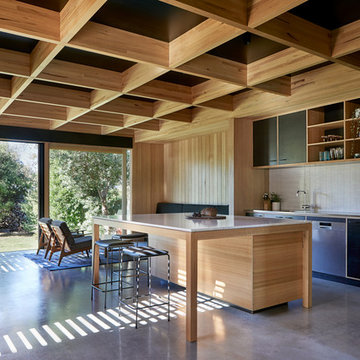
Located in Rye on the Mornington Peninsula this addition helps to create a family home from the original 1960’s weekender. Although in good condition the late modernist home lacked the living spaces and good connections to the garden that the family required.
The owners were very keen to honour and respect the original dwelling. Minimising change where possible especially to the finely crafted timber ceiling and dress timber windows typical of the period.
The addition is located on a corner of the original house, east facing windows to the existing living spaces become west facing glazing to the additions. A new entry is located at the junction of old and new creating direct access from front to back.
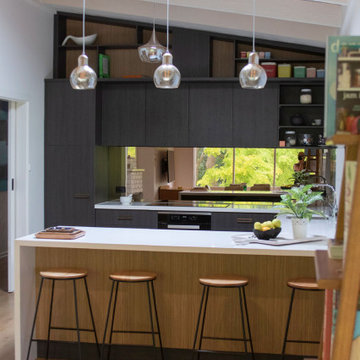
A lovingly cared for mid-century home was very original, but not functional or with modern appliances. With a nod to the bones and heritage of the home, the new kitchen was designed with a retro feel. The pantry and fridge were relocated but the original footprint largely adhered too. The raked ceilings are original but the original kitchen was entirely removed. A servery window was added to easily access the al fresco area. The combination of black and wood grain cabinets with white countertops were designed for modern function, but copper door handles and smoke glass splashback add a retro feel.
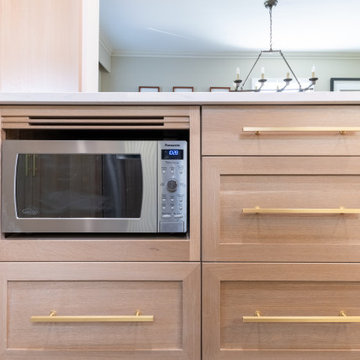
Bold two tone kitchen with white wash white oak and black cabinetry, Thin shaker cabinets and ribbed glass doors add texture and drama to this compact kitchen.
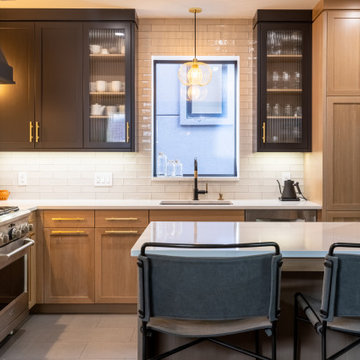
Bold two tone kitchen with white wash white oak and black cabinetry, Thin shaker cabinets and ribbed glass doors add texture and drama to this compact kitchen.
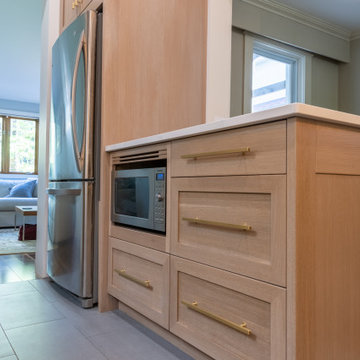
Bold two tone kitchen with white wash white oak and black cabinetry, Thin shaker cabinets and ribbed glass doors add texture and drama to this compact kitchen.
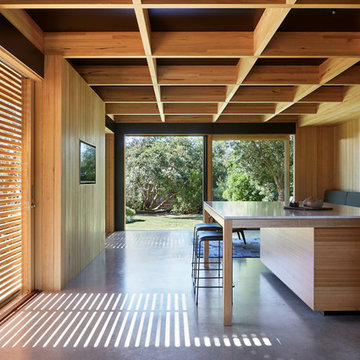
Located in Rye on the Mornington Peninsula this addition helps to create a family home from the original 1960’s weekender. Although in good condition the late modernist home lacked the living spaces and good connections to the garden that the family required.
The owners were very keen to honour and respect the original dwelling. Minimising change where possible especially to the finely crafted timber ceiling and dress timber windows typical of the period.
The addition is located on a corner of the original house, east facing windows to the existing living spaces become west facing glazing to the additions. A new entry is located at the junction of old and new creating direct access from front to back.
ブラウンのミッドセンチュリースタイルのキッチン (黒いキャビネット、白いキッチンカウンター) の写真
1