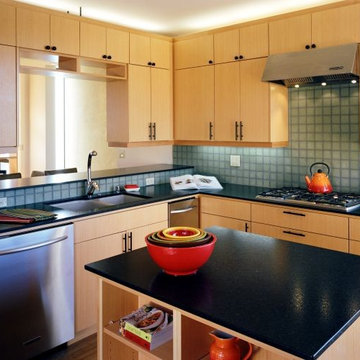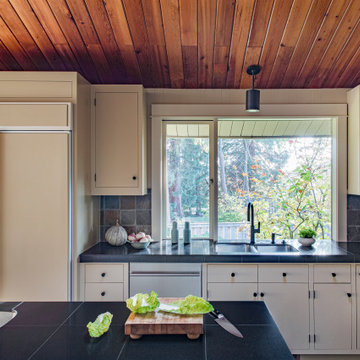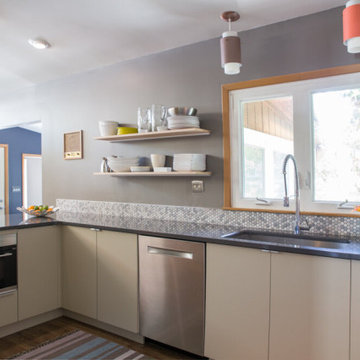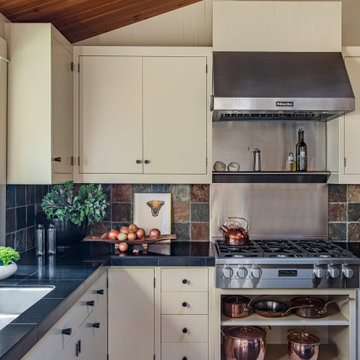ミッドセンチュリースタイルのキッチン (ベージュのキャビネット、黒いキッチンカウンター) の写真
絞り込み:
資材コスト
並び替え:今日の人気順
写真 1〜6 枚目(全 6 枚)
1/4

Magnolia Gardens is a new modern residence designed by Rhodes Architecture Light for a site in this northwest Seattle neighborhood. The design utilized the foundations of an existing house built in 1954. Any comparison between the new and old structures ends there. The house was commissioned by a local developer as a speculative residence and sold immediately upon completion in the fall of 2006. Taking advantage of a beautiful southwestern view of Elliott Bay and the West Seattle peninsula, Magnolia Gardens orients four bedrooms and bathrooms to gardens, terraces, and water views. The house's dynamic modern form opens through a glass atrium on the north and glass curtain walls on the northwest and southwest. This residence was developed by Highland Development and resulted from the collaboration of Rhodes Architecture Light, and the professional lighting design of LightWire and built by Island Construction.

Builder installed kitchen in 2002 was stripped of inappropriate trim and therefore original ceiling was revealed. New stainless steel backsplash and hood and vent wrap was designed. Shaker style cabinets had their insets filled in so that era appropriate flat front cabinets were the finished look.

Project by Wiles Design Group. Their Cedar Rapids-based design studio serves the entire Midwest, including Iowa City, Dubuque, Davenport, and Waterloo, as well as North Missouri and St. Louis.
For more about Wiles Design Group, see here: https://wilesdesigngroup.com/
To learn more about this project, see here: https://wilesdesigngroup.com/mid-century-home

Builder installed kitchen in 2002 was stripped of inappropriate trim and therefore original ceiling was revealed. New stainless steel backsplash and hood and vent wrap was designed. Shaker style cabinets had their insets filled in so that era appropriate flat front cabinets were the finished look.

Builder installed kitchen in 2002 was stripped of inappropriate trim and therefore original ceiling was revealed. New stainless steel backsplash and hood and vent wrap was designed. Shaker style cabinets had their insets filled in so that era appropriate flat front cabinets were the finished look.

New mid-century style furniture replaced existing contemporary set. New lighting included this George Nelson bubble lamp. Custom concrete dining table with inset glass and shells. Custom made back door to match entry doors to the house.
ミッドセンチュリースタイルのキッチン (ベージュのキャビネット、黒いキッチンカウンター) の写真
1