キッチン
絞り込み:
資材コスト
並び替え:今日の人気順
写真 1〜19 枚目(全 19 枚)
1/5

When selling your home, It can be a mistake to rip out an original kitchen or bathroom if it is in good condition, has all the mod cons people expect and can showcase the potential for future adaptation or renovations. This kitchen had been previously updated in the 1970s - as in wood grain bench tops and brown wall tiles - but had great storage, and the potential for further floor space by closing off two of the four doors into the room. So instead of demolishing and starting over, extra space was created for a dishwasher and open shelving for vintage kitchenalia to be displayed, new "retro" wall tiles, a vintage double sink, tapware, new bench tops and handles were added to bring back that cheery 1950s feel, while also improving function.
Result? A kitchen that sold the house to some young mid century enthusiasts!
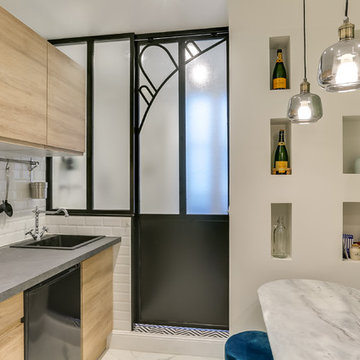
Cuisine ouverte avec espace repas pour 4 personnes
Banquette intégrant des rangements, assise noire rehaussée d'un mur vert d'eau.
Niches décoratives
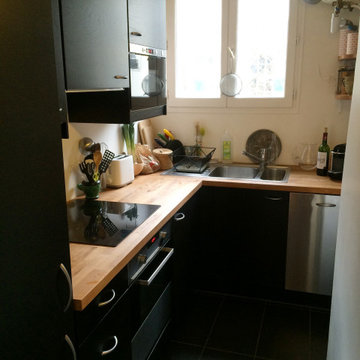
パリにある低価格の小さなミッドセンチュリースタイルのおしゃれなL型キッチン (ダブルシンク、木材カウンター、セラミックタイルの床、黒い床) の写真
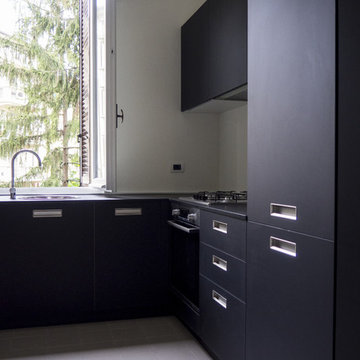
La cucina, riportata alla sua geometria originale, grazie alla demolizione di un piccolo disimpegno di superfetazione, si presenta come un piccolo ambiente quadrato, affacciato sul bel giardino posteriore.
Qui si è scelto di mixare le finiture tradizionali, ripropste dal progetto, allo stile contemporaneo della cucina nera in fenix.
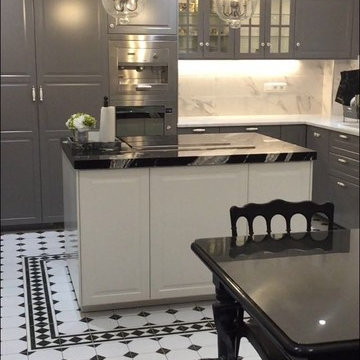
Le carrelage imitation cabochons oxford negro 33x33cm procure de l'harmonie dans la pièce.
モンペリエにある低価格の中くらいなミッドセンチュリースタイルのおしゃれなキッチン (グレーのキッチンパネル、ミラータイルのキッチンパネル、セラミックタイルの床、白い床、一体型シンク、フラットパネル扉のキャビネット、グレーのキャビネット、大理石カウンター、パネルと同色の調理設備、マルチカラーのキッチンカウンター) の写真
モンペリエにある低価格の中くらいなミッドセンチュリースタイルのおしゃれなキッチン (グレーのキッチンパネル、ミラータイルのキッチンパネル、セラミックタイルの床、白い床、一体型シンク、フラットパネル扉のキャビネット、グレーのキャビネット、大理石カウンター、パネルと同色の調理設備、マルチカラーのキッチンカウンター) の写真
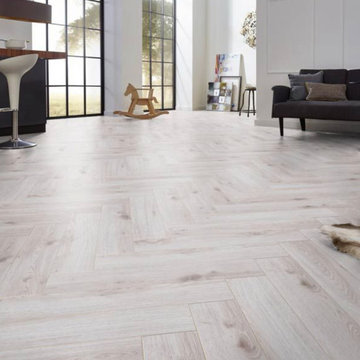
Add a chic and timeless look to the home with this exclusive Prestige Herringbone Frosted Oak 8mm laminate. With its light, faded design, it produces a subtle rustic effect that’s sure to add elegance and luxury to the room. It looks just like solid wood, yet it’s budget-friendly thanks to its laminate design. It even comes with a 20-year domestic guarantee, ensuring you receive fantastic value for money.
You’ll find 14 planks in each pack which can cover up to 1.238 square metres. We also have larger bulk packs on offer at a discounted price. Give our team a call to find out more and place a bulk order if needed. Each plank measures 8mm in depth, 665mm in length and 133mm in width. There is a click system included, making the installation process both fast and easy. You’ll need to install it with underlay, which adds both comfort and stability to the floor. Provided you follow manufacturer guidelines, you can also install this floor with underfloor heating.
The Prestige Herringbone Frosted Oak 8mm laminate is ideal for those seeking a more unique flooring design. Buy it now and receive it in just 48 hours, stock depending. You can also give us a call with any questions you may have about this, or any of our flooring solutions.
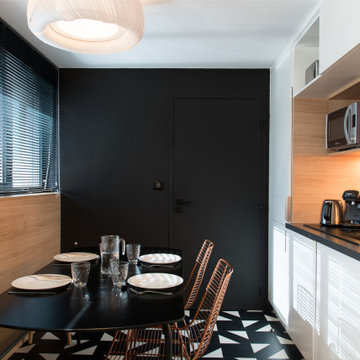
リヨンにある低価格の小さなミッドセンチュリースタイルのおしゃれなキッチン (アンダーカウンターシンク、インセット扉のキャビネット、白いキャビネット、ラミネートカウンター、茶色いキッチンパネル、木材のキッチンパネル、パネルと同色の調理設備、クッションフロア、アイランドなし、黒い床、グレーのキッチンカウンター) の写真
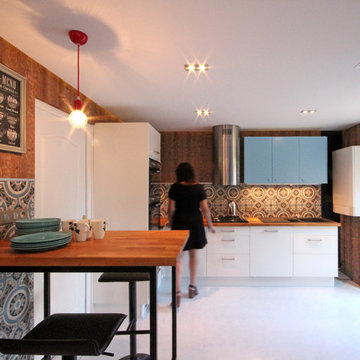
低価格の中くらいなミッドセンチュリースタイルのおしゃれなキッチン (アンダーカウンターシンク、フラットパネル扉のキャビネット、青いキャビネット、木材カウンター、マルチカラーのキッチンパネル、セメントタイルのキッチンパネル、シルバーの調理設備、コンクリートの床、白い床) の写真
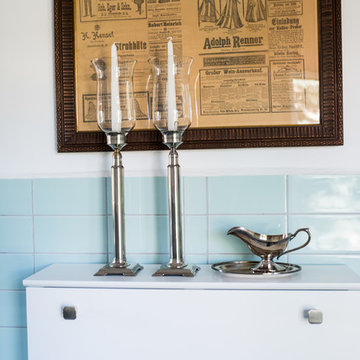
Foto: Claudia Vallentin
ベルリンにある低価格の中くらいなミッドセンチュリースタイルのおしゃれなキッチン (白いキャビネット、黒い床、黒いキッチンカウンター、フラットパネル扉のキャビネット、緑のキッチンパネル、セラミックタイルのキッチンパネル、リノリウムの床、アイランドなし) の写真
ベルリンにある低価格の中くらいなミッドセンチュリースタイルのおしゃれなキッチン (白いキャビネット、黒い床、黒いキッチンカウンター、フラットパネル扉のキャビネット、緑のキッチンパネル、セラミックタイルのキッチンパネル、リノリウムの床、アイランドなし) の写真
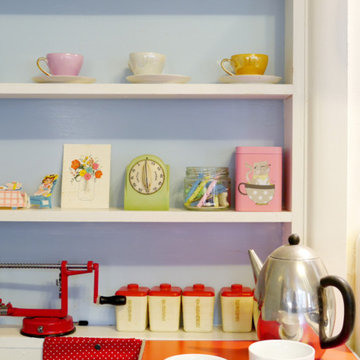
Detail of the built in shelves in the space once occupied by a sliding door into the front parlour (now my studio). We love midcentury teacups, kitchen canisters and paper ephemera. Colour makes me happy :)
Photos: khansenphotography.com/
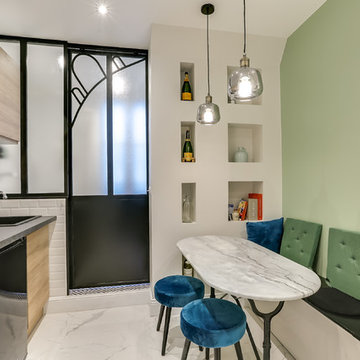
Cuisine ouverte avec espace repas pour 4 personnes
Banquette intégrant des rangements, assise noire rehaussée d'un mur vert d'eau.
Niches décoratives
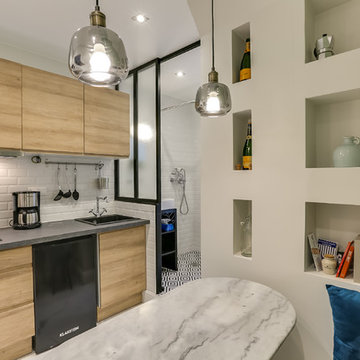
Cuisine ouverte avec espace repas pour 4 personnes
Banquette intégrant des rangements, assise noire rehaussée d'un mur vert d'eau.
Niches décoratives
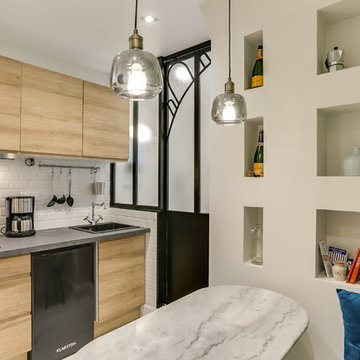
Cuisine ouverte avec espace repas pour 4 personnes
Banquette intégrant des rangements, assise noire rehaussée d'un mur vert d'eau.
Niches décoratives
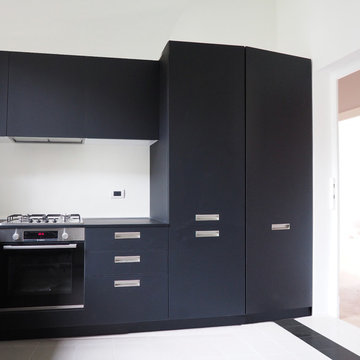
Il disegno del pavimento richiama le geometrie semplici dei pavimenti in cementine delle case anni trenta e quaranta della zona.
Qui abbiamo scelto di attenerci al black and white per lasciare l'idea decorativa senza introdurre altri elementi.
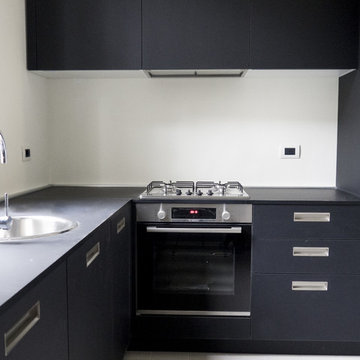
Anche se piccola, la cucina ha spazio per il piano di lavoro e capacità contenitiva sufficiente. Ora mancano il tavolo tondo vintage e le sedie di design per il tocco di carattere.
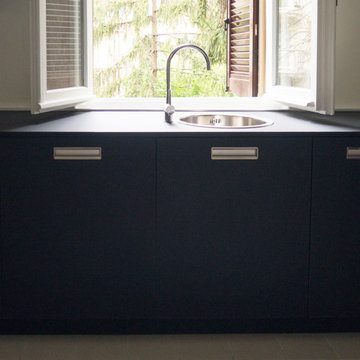
La cucina, riportata alla sua geometria originale, grazie alla demolizione di un piccolo disimpegno di superfetazione, si presenta come un piccolo ambiente quadrato, affacciato sul bel giardino posteriore.
Qui si è scelto di mixare le finiture tradizionali, riproposte dal progetto, allo stile contemporaneo della cucina nera in fenix.
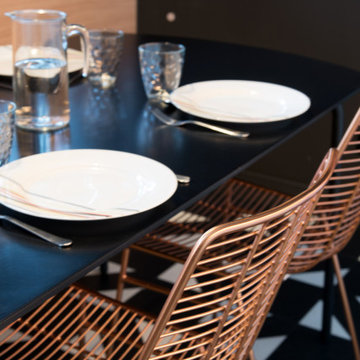
リヨンにある低価格の小さなミッドセンチュリースタイルのおしゃれなキッチン (アンダーカウンターシンク、インセット扉のキャビネット、白いキャビネット、ラミネートカウンター、茶色いキッチンパネル、木材のキッチンパネル、パネルと同色の調理設備、クッションフロア、アイランドなし、黒い床、グレーのキッチンカウンター) の写真
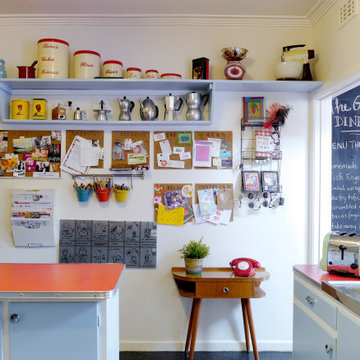
The thoroughfare through the kitchen from the hallway to the eating and living area is the go to place for school notices, current events, greeting cards, reminders, bills and drawing materials. Each member of the household has their own cork board. The blackboard through the doorway serves as the weekly menu board with suggestions put forward weekly by hopeful tummies!
Photos: khansenphotography.com/
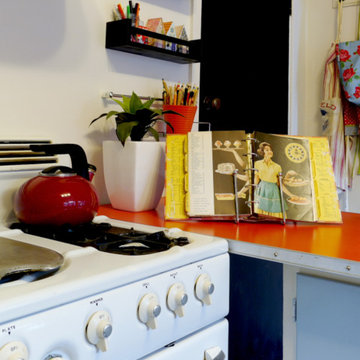
Our 1950s New World cooker, Betty Sue. They take a bit of effort to service, etc but once equipped with safety switch, are pretty much future proof! Betty Sue also warms the kitchen nicely in winter :)
This peninsular bench was originally in my grandparents' farmhouse in the Western District (although it has had a makeover).
Photos: khansenphotography.com/
1