高級なミッドセンチュリースタイルのキッチン (無垢フローリング、磁器タイルの床、クッションフロア) の写真
絞り込み:
資材コスト
並び替え:今日の人気順
写真 1〜20 枚目(全 2,531 枚)

Winner of the 2018 Tour of Homes Best Remodel, this whole house re-design of a 1963 Bennet & Johnson mid-century raised ranch home is a beautiful example of the magic we can weave through the application of more sustainable modern design principles to existing spaces.
We worked closely with our client on extensive updates to create a modernized MCM gem.
Extensive alterations include:
- a completely redesigned floor plan to promote a more intuitive flow throughout
- vaulted the ceilings over the great room to create an amazing entrance and feeling of inspired openness
- redesigned entry and driveway to be more inviting and welcoming as well as to experientially set the mid-century modern stage
- the removal of a visually disruptive load bearing central wall and chimney system that formerly partitioned the homes’ entry, dining, kitchen and living rooms from each other
- added clerestory windows above the new kitchen to accentuate the new vaulted ceiling line and create a greater visual continuation of indoor to outdoor space
- drastically increased the access to natural light by increasing window sizes and opening up the floor plan
- placed natural wood elements throughout to provide a calming palette and cohesive Pacific Northwest feel
- incorporated Universal Design principles to make the home Aging In Place ready with wide hallways and accessible spaces, including single-floor living if needed
- moved and completely redesigned the stairway to work for the home’s occupants and be a part of the cohesive design aesthetic
- mixed custom tile layouts with more traditional tiling to create fun and playful visual experiences
- custom designed and sourced MCM specific elements such as the entry screen, cabinetry and lighting
- development of the downstairs for potential future use by an assisted living caretaker
- energy efficiency upgrades seamlessly woven in with much improved insulation, ductless mini splits and solar gain

photos by Eric Roth
ニューヨークにある高級なミッドセンチュリースタイルのおしゃれなコの字型キッチン (アンダーカウンターシンク、フラットパネル扉のキャビネット、淡色木目調キャビネット、クオーツストーンカウンター、白いキッチンパネル、大理石のキッチンパネル、シルバーの調理設備、磁器タイルの床、グレーの床、白いキッチンカウンター、アイランドなし、窓) の写真
ニューヨークにある高級なミッドセンチュリースタイルのおしゃれなコの字型キッチン (アンダーカウンターシンク、フラットパネル扉のキャビネット、淡色木目調キャビネット、クオーツストーンカウンター、白いキッチンパネル、大理石のキッチンパネル、シルバーの調理設備、磁器タイルの床、グレーの床、白いキッチンカウンター、アイランドなし、窓) の写真

A modern kitchen with white slab front cabinets, chrome hardware and walnut flooring and accents. Industrial style globe pendant lights hang above the extra long island. Stainless steel and paneled appliances and open shelving to store dishes and other kitchenware. White subway tile and ceiling shiplap.

シカゴにある高級な中くらいなミッドセンチュリースタイルのおしゃれなキッチン (アンダーカウンターシンク、落し込みパネル扉のキャビネット、青いキャビネット、クオーツストーンカウンター、ベージュキッチンパネル、セラミックタイルのキッチンパネル、白い調理設備、磁器タイルの床、グレーの床、白いキッチンカウンター) の写真

This 1956 John Calder Mackay home had been poorly renovated in years past. We kept the 1400 sqft footprint of the home, but re-oriented and re-imagined the bland white kitchen to a midcentury olive green kitchen that opened up the sight lines to the wall of glass facing the rear yard. We chose materials that felt authentic and appropriate for the house: handmade glazed ceramics, bricks inspired by the California coast, natural white oaks heavy in grain, and honed marbles in complementary hues to the earth tones we peppered throughout the hard and soft finishes. This project was featured in the Wall Street Journal in April 2022.

サンフランシスコにある高級な中くらいなミッドセンチュリースタイルのおしゃれなキッチン (アンダーカウンターシンク、フラットパネル扉のキャビネット、白いキャビネット、クオーツストーンカウンター、黄色いキッチンパネル、セラミックタイルのキッチンパネル、シルバーの調理設備、無垢フローリング、茶色い床、白いキッチンカウンター、塗装板張りの天井) の写真
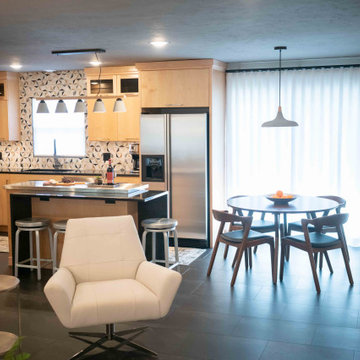
This 1950's home was chopped up with the segmented rooms of the period. The front of the house had two living spaces, separated by a wall with a door opening, and the long-skinny hearth area was difficult to arrange. The kitchen had been remodeled at some point, but was still dated. The homeowners wanted more space, more light, and more MODERN. So we delivered.
We knocked out the walls and added a beam to open up the three spaces. Luxury vinyl tile in a warm, matte black set the base for the space, with light grey walls and a mid-grey ceiling. The fireplace was totally revamped and clad in cut-face black stone.
Cabinetry and built-ins in clear-coated maple add the mid-century vibe, as does the furnishings. And the geometric backsplash was the starting inspiration for everything.
We'll let you just peruse the photos, with before photos at the end, to see just how dramatic the results were!
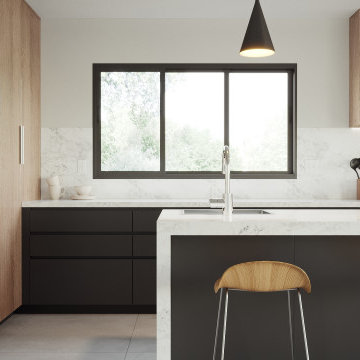
サンフランシスコにある高級な広いミッドセンチュリースタイルのおしゃれなキッチン (アンダーカウンターシンク、フラットパネル扉のキャビネット、濃色木目調キャビネット、クオーツストーンカウンター、白いキッチンパネル、クオーツストーンのキッチンパネル、シルバーの調理設備、磁器タイルの床、グレーの床、白いキッチンカウンター) の写真

ポートランドにある高級な中くらいなミッドセンチュリースタイルのおしゃれなキッチン (アンダーカウンターシンク、フラットパネル扉のキャビネット、中間色木目調キャビネット、クオーツストーンカウンター、緑のキッチンパネル、モザイクタイルのキッチンパネル、シルバーの調理設備、無垢フローリング、茶色い床、白いキッチンカウンター) の写真

This Metrowest deck house kitchen was transformed into a lighter and more modern place to gather. Two toned shaker cabinetry by Executive Cabinetry, hood by Vent-a-Hood, Cambria countertops, various tile by Daltile.
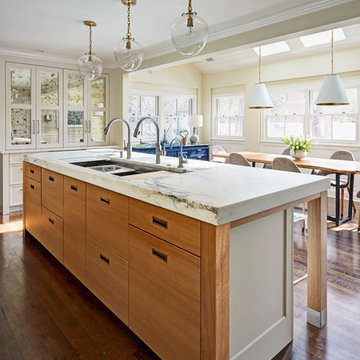
Free ebook, Creating the Ideal Kitchen. DOWNLOAD NOW
This large open concept kitchen and dining space was created by removing a load bearing wall between the old kitchen and a porch area. The new porch was insulated and incorporated into the overall space. The kitchen remodel was part of a whole house remodel so new quarter sawn oak flooring, a vaulted ceiling, windows and skylights were added.
A large calcutta marble topped island takes center stage. It houses a 5’ galley workstation - a sink that provides a convenient spot for prepping, serving, entertaining and clean up. A 36” induction cooktop is located directly across from the island for easy access. Two appliance garages on either side of the cooktop house small appliances that are used on a daily basis.
Honeycomb tile by Ann Sacks and open shelving along the cooktop wall add an interesting focal point to the room. Antique mirrored glass faces the storage unit housing dry goods and a beverage center. “I chose details for the space that had a bit of a mid-century vibe that would work well with what was originally a 1950s ranch. Along the way a previous owner added a 2nd floor making it more of a Cape Cod style home, a few eclectic details felt appropriate”, adds Klimala.
The wall opposite the cooktop houses a full size fridge, freezer, double oven, coffee machine and microwave. “There is a lot of functionality going on along that wall”, adds Klimala. A small pull out countertop below the coffee machine provides a spot for hot items coming out of the ovens.
The rooms creamy cabinetry is accented by quartersawn white oak at the island and wrapped ceiling beam. The golden tones are repeated in the antique brass light fixtures.
“This is the second kitchen I’ve had the opportunity to design for myself. My taste has gotten a little less traditional over the years, and although I’m still a traditionalist at heart, I had some fun with this kitchen and took some chances. The kitchen is super functional, easy to keep clean and has lots of storage to tuck things away when I’m done using them. The casual dining room is fabulous and is proving to be a great spot to linger after dinner. We love it!”
Designed by: Susan Klimala, CKD, CBD
For more information on kitchen and bath design ideas go to: www.kitchenstudio-ge.com
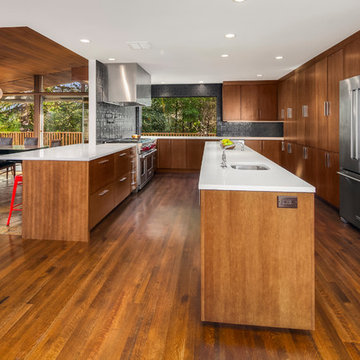
シアトルにある高級な広いミッドセンチュリースタイルのおしゃれなキッチン (アンダーカウンターシンク、フラットパネル扉のキャビネット、淡色木目調キャビネット、クオーツストーンカウンター、黒いキッチンパネル、セメントタイルのキッチンパネル、シルバーの調理設備、無垢フローリング) の写真
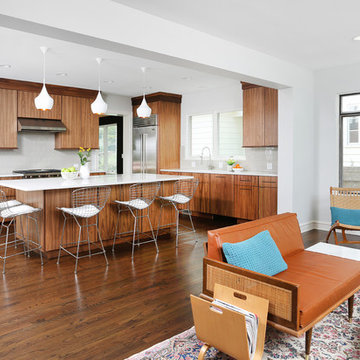
The homeowner's preference for mid century modern influenced this design. Additionally, to accommodate their entertaining needs the space is open-concept, with a large island and high-end appliances.
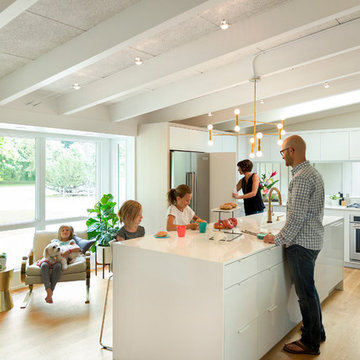
Spacecrafting Photography
ミネアポリスにある高級な中くらいなミッドセンチュリースタイルのおしゃれなアイランドキッチン (アンダーカウンターシンク、フラットパネル扉のキャビネット、白いキャビネット、クオーツストーンカウンター、ガラス板のキッチンパネル、シルバーの調理設備、無垢フローリング) の写真
ミネアポリスにある高級な中くらいなミッドセンチュリースタイルのおしゃれなアイランドキッチン (アンダーカウンターシンク、フラットパネル扉のキャビネット、白いキャビネット、クオーツストーンカウンター、ガラス板のキッチンパネル、シルバーの調理設備、無垢フローリング) の写真
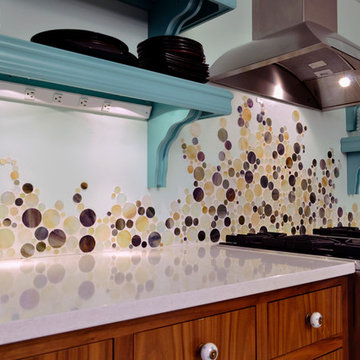
Photos By: Amy Birrer
The home featured was built in 1956 in the height of the atomic age and we wanted to bring it back to its roots. The idea here is to pay homage to the 1950s without repeating them verbatim. In lieu of an aquamarine refrigerator, we used a large white AGA with modern lines and encased it in an aquamarine cabinet. We picked up the same color on the shelving on either side of the stainless Viking range. The cabinets are a framed inset construction with slab drawers and doors. The flat doors and drawers are in keeping with minimal embellishment, but using a framed inset cabinet adds interest to the space and breaks up the conformity.

Beautiful, expansive Midcentury Modern family home located in Dover Shores, Newport Beach, California. This home was gutted to the studs, opened up to take advantage of its gorgeous views and designed for a family with young children. Every effort was taken to preserve the home's integral Midcentury Modern bones while adding the most functional and elegant modern amenities. Photos: David Cairns, The OC Image
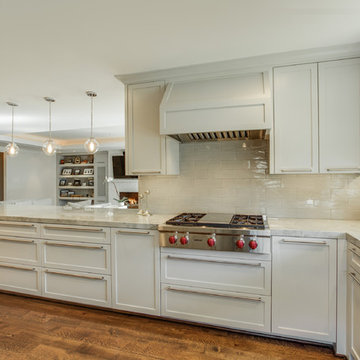
Needless to say, this kitchen is a cook’s dream. With an oversized peninsula, there is plenty of space to create tasteful confections. They added another element of interest to their design by mitering the edges of their countertop, creating the look of a thicker slab and adding a nice focal point to the space. Pulling the whole look together, they complemented the sea pearl quartzite countertop beautifully with the use of grey subway tile.
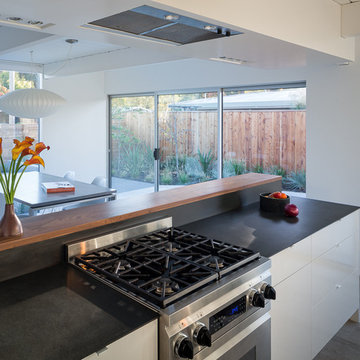
Eichler in Marinwood - The primary organizational element of the interior is the kitchen. Embedded within the simple post and beam structure, the kitchen was conceived as a programmatic block from which we would carve in order to contribute to both sense of function and organization.
photo: scott hargis
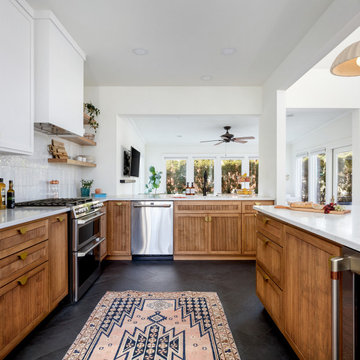
コロンバスにある高級な中くらいなミッドセンチュリースタイルのおしゃれなキッチン (アンダーカウンターシンク、インセット扉のキャビネット、淡色木目調キャビネット、クオーツストーンカウンター、白いキッチンパネル、セラミックタイルのキッチンパネル、シルバーの調理設備、磁器タイルの床、黒い床、白いキッチンカウンター) の写真

Custom built kitchen.
Kitchen cabinets and kitchen island with custom cuts and finishes. Barrack green on the cabinets while the infinity white leathered quartzite counter top sits on top with the same custom cut.
7FT Kitchen island with built in shelves. Storage, hidden compartments and accessible outlets were built in as well.
Back splash Anthology Mystic Glass: Tradewind Mix
高級なミッドセンチュリースタイルのキッチン (無垢フローリング、磁器タイルの床、クッションフロア) の写真
1