ミッドセンチュリースタイルのII型キッチン (磁器タイルのキッチンパネル、白いキャビネット、クッションフロア) の写真
絞り込み:
資材コスト
並び替え:今日の人気順
写真 1〜15 枚目(全 15 枚)
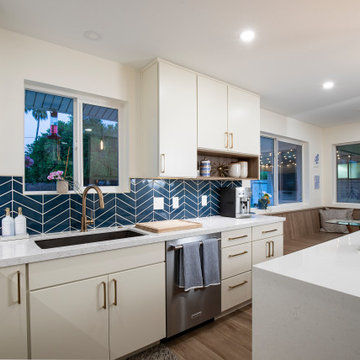
Interior walls relocated in this 1960s home to open the space, create a functional kitchen, laundry room, pantry and eliminate a bearing wall between the living areas.
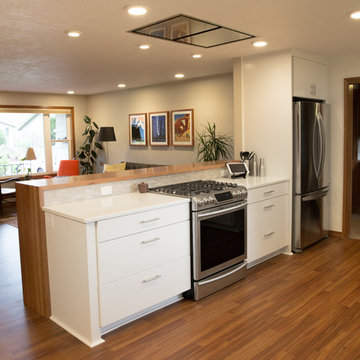
With the kitchen now open to the living room both spaces look larger and enable interaction with the cook and the guests. The unique ceiling mounted vent hood keeps the view into the living room unobstructed.
Photos by: Holly Needham
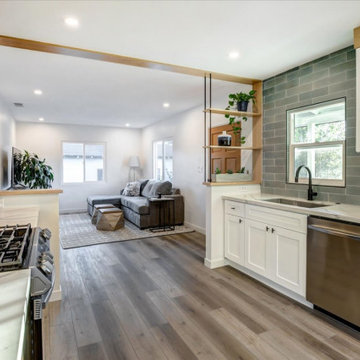
Midcentury modern kitchen remodel fitted with IKEA cabinet boxes customized with white oak cabinet doors and drawers. Custom ceiling mounted hanging shelves offer an attractive alternative to traditional upper cabinets, and keep the space feeling open and airy. Green porcelain subway tiles create a beautiful watercolor effect and a stunning backdrop for this kitchen.
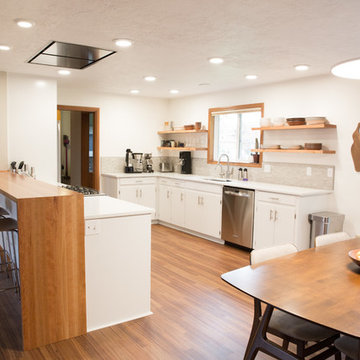
Our remodel opened the kitchen up to the living & dining rooms making all three spaces larger. Note the ceiling-mounted vent hood which doesn't block the view into the living room. The cherry waterfall counter serves as an eating bar and division between the living room & the kitchen.
Photos by: Holly Needham
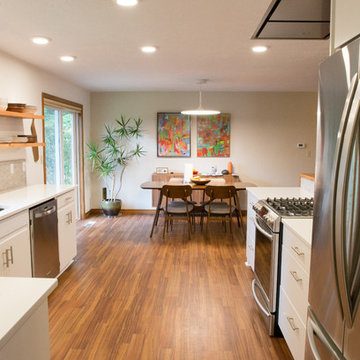
The homeowners wanted to open up the kitchen to the living room and dining room.
Photos by: Holly Needham
他の地域にあるお手頃価格の中くらいなミッドセンチュリースタイルのおしゃれなキッチン (アンダーカウンターシンク、フラットパネル扉のキャビネット、白いキャビネット、珪岩カウンター、グレーのキッチンパネル、磁器タイルのキッチンパネル、シルバーの調理設備、クッションフロア) の写真
他の地域にあるお手頃価格の中くらいなミッドセンチュリースタイルのおしゃれなキッチン (アンダーカウンターシンク、フラットパネル扉のキャビネット、白いキャビネット、珪岩カウンター、グレーのキッチンパネル、磁器タイルのキッチンパネル、シルバーの調理設備、クッションフロア) の写真
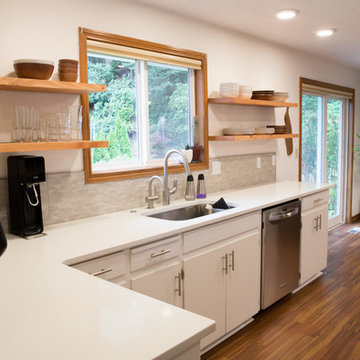
Galley kitchens can be very efficient if designed properly. Our clients love their new space.
Photos by: Holly Needham
他の地域にあるお手頃価格の中くらいなミッドセンチュリースタイルのおしゃれなキッチン (アンダーカウンターシンク、フラットパネル扉のキャビネット、白いキャビネット、珪岩カウンター、グレーのキッチンパネル、磁器タイルのキッチンパネル、シルバーの調理設備、クッションフロア) の写真
他の地域にあるお手頃価格の中くらいなミッドセンチュリースタイルのおしゃれなキッチン (アンダーカウンターシンク、フラットパネル扉のキャビネット、白いキャビネット、珪岩カウンター、グレーのキッチンパネル、磁器タイルのキッチンパネル、シルバーの調理設備、クッションフロア) の写真
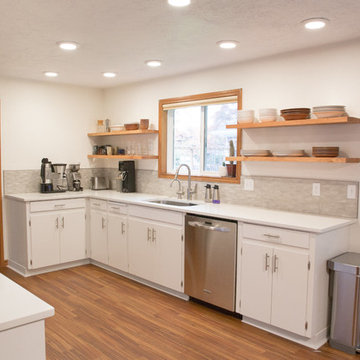
Keeping the kitchen in period with the house wasn't a challange for us! Our clients love the open shelves and extra lighting.
Photos by: Holly Needham
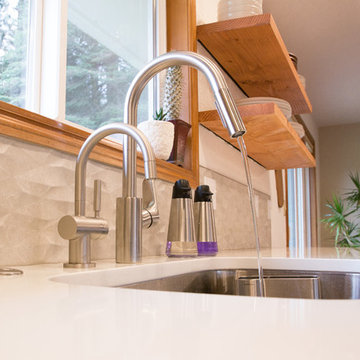
The sleek lines of this Hansgrohe faucet fits in nicely with this 1050s era kitchen.
Photos by: Holly Needham
他の地域にあるお手頃価格の中くらいなミッドセンチュリースタイルのおしゃれなキッチン (アンダーカウンターシンク、フラットパネル扉のキャビネット、白いキャビネット、珪岩カウンター、グレーのキッチンパネル、磁器タイルのキッチンパネル、シルバーの調理設備、クッションフロア) の写真
他の地域にあるお手頃価格の中くらいなミッドセンチュリースタイルのおしゃれなキッチン (アンダーカウンターシンク、フラットパネル扉のキャビネット、白いキャビネット、珪岩カウンター、グレーのキッチンパネル、磁器タイルのキッチンパネル、シルバーの調理設備、クッションフロア) の写真
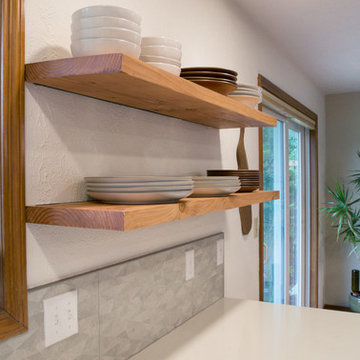
The open shelving allows our clients to grab what they need quickly and show off a few special pieces. The textured Pental Perla tile adds dimension to the backsplash. The countertop is Silestone Ariel quartz.
Photos by: Holly Needham
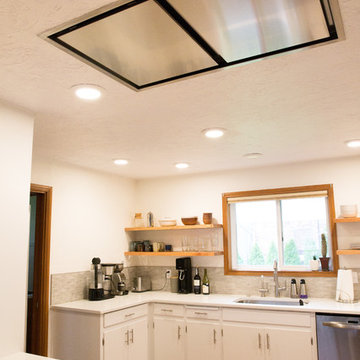
Clean lines and natural woods bring warmth and color to this neutral palette allowing the colors in accessories, furniture and artwork to truly pop! The unique ceiling mounted vent hood kept the view into the living room unobstructed.
Photos by: Holly Needham
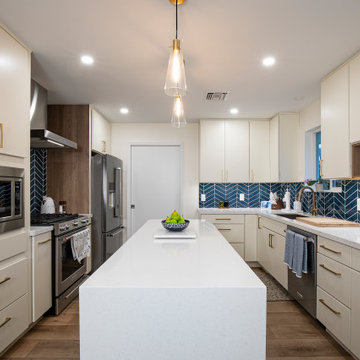
Interior walls relocated in this 1960s home to open the space, create a functional kitchen, laundry room, pantry and eliminate a bearing wall between the living areas.
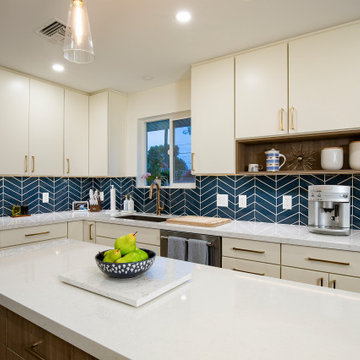
Interior walls relocated in this 1960s home to open the space, create a functional kitchen, laundry room, pantry and eliminate a bearing wall between the living areas.
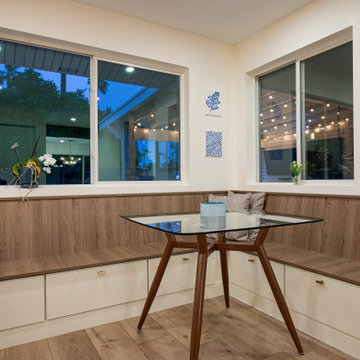
Interior walls relocated in this 1960s home to open the space, create a functional kitchen, laundry room, pantry and eliminate a bearing wall between the living areas.
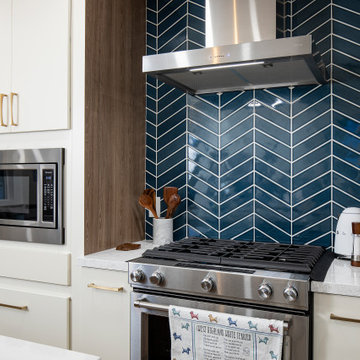
Interior walls relocated in this 1960s home to open the space, create a functional kitchen, laundry room, pantry and eliminate a bearing wall between the living areas.
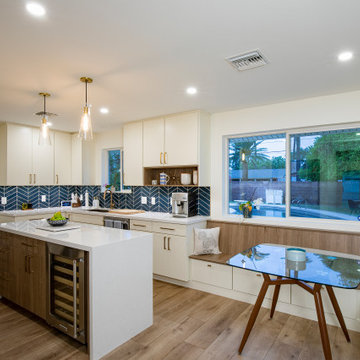
Interior walls relocated in this 1960s home to open the space, create a functional kitchen, laundry room, pantry and eliminate a bearing wall between the living areas.
ミッドセンチュリースタイルのII型キッチン (磁器タイルのキッチンパネル、白いキャビネット、クッションフロア) の写真
1