ミッドセンチュリースタイルのキッチン (ガラス板のキッチンパネル、淡色木目調キャビネット、フラットパネル扉のキャビネット、白い床、黄色い床) の写真
絞り込み:
資材コスト
並び替え:今日の人気順
写真 1〜9 枚目(全 9 枚)
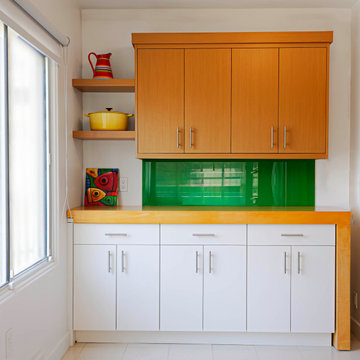
The homeowners asked Kaufman Construction to update the kitchen in their unique mid-century modern home. Though they were happy with the size and overall use of the space, several previous remodels had broken the kitchen and adjoining nook into several disconnected spaces that could benefit from an update and upgrade.
Devan’s original concept to make minor structural changes and update fixtures and finishes made an impact on the homeowners and served as the model to lead us through the design of the kitchen and breakfast/entertainment buffet you see today.
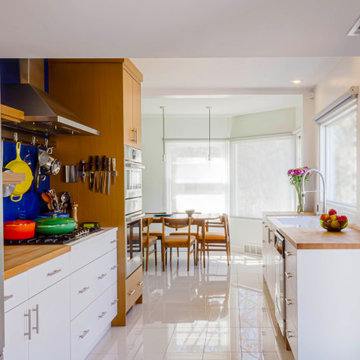
The homeowners asked Kaufman Construction to update the kitchen in their unique mid-century modern home. Though they were happy with the size and overall use of the space, several previous remodels had broken the kitchen and adjoining nook into several disconnected spaces that could benefit from an update and upgrade.
Devan’s original concept to make minor structural changes and update fixtures and finishes made an impact on the homeowners and served as the model to lead us through the design of the kitchen and breakfast/entertainment buffet you see today.
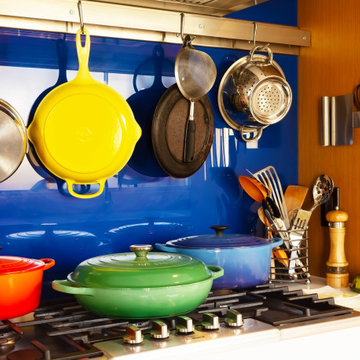
The homeowners asked Kaufman Construction to update the kitchen in their unique mid-century modern home. Though they were happy with the size and overall use of the space, several previous remodels had broken the kitchen and adjoining nook into several disconnected spaces that could benefit from an update and upgrade.
Devan’s original concept to make minor structural changes and update fixtures and finishes made an impact on the homeowners and served as the model to lead us through the design of the kitchen and breakfast/entertainment buffet you see today.
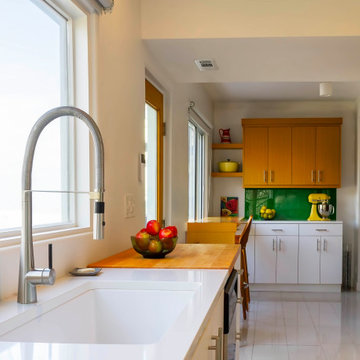
The homeowners asked Kaufman Construction to update the kitchen in their unique mid-century modern home. Though they were happy with the size and overall use of the space, several previous remodels had broken the kitchen and adjoining nook into several disconnected spaces that could benefit from an update and upgrade.
Devan’s original concept to make minor structural changes and update fixtures and finishes made an impact on the homeowners and served as the model to lead us through the design of the kitchen and breakfast/entertainment buffet you see today.
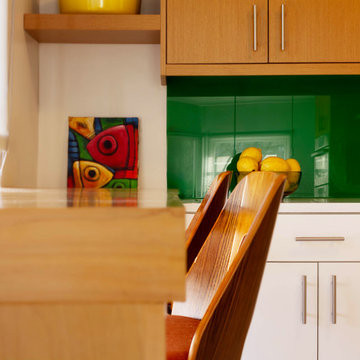
The homeowners asked Kaufman Construction to update the kitchen in their unique mid-century modern home. Though they were happy with the size and overall use of the space, several previous remodels had broken the kitchen and adjoining nook into several disconnected spaces that could benefit from an update and upgrade.
Devan’s original concept to make minor structural changes and update fixtures and finishes made an impact on the homeowners and served as the model to lead us through the design of the kitchen and breakfast/entertainment buffet you see today.
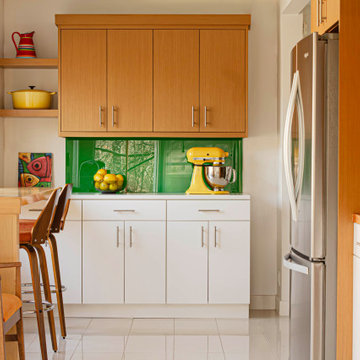
The homeowners asked Kaufman Construction to update the kitchen in their unique mid-century modern home. Though they were happy with the size and overall use of the space, several previous remodels had broken the kitchen and adjoining nook into several disconnected spaces that could benefit from an update and upgrade.
Devan’s original concept to make minor structural changes and update fixtures and finishes made an impact on the homeowners and served as the model to lead us through the design of the kitchen and breakfast/entertainment buffet you see today.
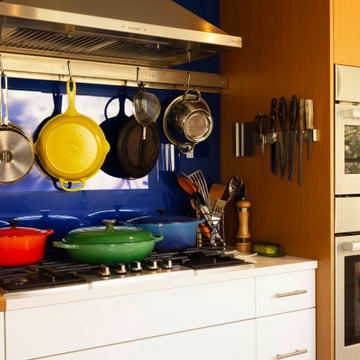
The homeowners asked Kaufman Construction to update the kitchen in their unique mid-century modern home. Though they were happy with the size and overall use of the space, several previous remodels had broken the kitchen and adjoining nook into several disconnected spaces that could benefit from an update and upgrade.
Devan’s original concept to make minor structural changes and update fixtures and finishes made an impact on the homeowners and served as the model to lead us through the design of the kitchen and breakfast/entertainment buffet you see today.
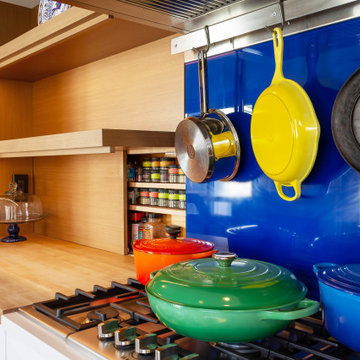
The homeowners asked Kaufman Construction to update the kitchen in their unique mid-century modern home. Though they were happy with the size and overall use of the space, several previous remodels had broken the kitchen and adjoining nook into several disconnected spaces that could benefit from an update and upgrade.
Devan’s original concept to make minor structural changes and update fixtures and finishes made an impact on the homeowners and served as the model to lead us through the design of the kitchen and breakfast/entertainment buffet you see today.
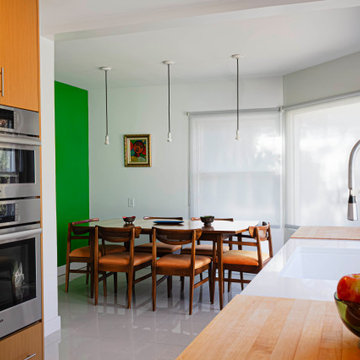
The homeowners asked Kaufman Construction to update the kitchen in their unique mid-century modern home. Though they were happy with the size and overall use of the space, several previous remodels had broken the kitchen and adjoining nook into several disconnected spaces that could benefit from an update and upgrade.
Devan’s original concept to make minor structural changes and update fixtures and finishes made an impact on the homeowners and served as the model to lead us through the design of the kitchen and breakfast/entertainment buffet you see today.
ミッドセンチュリースタイルのキッチン (ガラス板のキッチンパネル、淡色木目調キャビネット、フラットパネル扉のキャビネット、白い床、黄色い床) の写真
1