白いミッドセンチュリースタイルのキッチン (ガラス板のキッチンパネル、ボーダータイルのキッチンパネル) の写真
絞り込み:
資材コスト
並び替え:今日の人気順
写真 1〜20 枚目(全 91 枚)
1/5
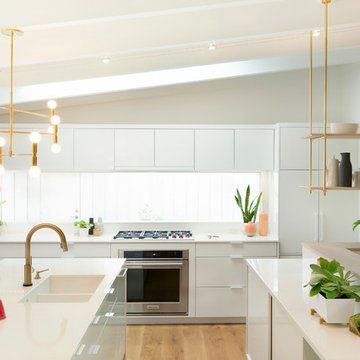
Spacecrafting Photography
ミネアポリスにある高級な中くらいなミッドセンチュリースタイルのおしゃれなアイランドキッチン (アンダーカウンターシンク、フラットパネル扉のキャビネット、白いキャビネット、クオーツストーンカウンター、ガラス板のキッチンパネル、シルバーの調理設備、無垢フローリング) の写真
ミネアポリスにある高級な中くらいなミッドセンチュリースタイルのおしゃれなアイランドキッチン (アンダーカウンターシンク、フラットパネル扉のキャビネット、白いキャビネット、クオーツストーンカウンター、ガラス板のキッチンパネル、シルバーの調理設備、無垢フローリング) の写真
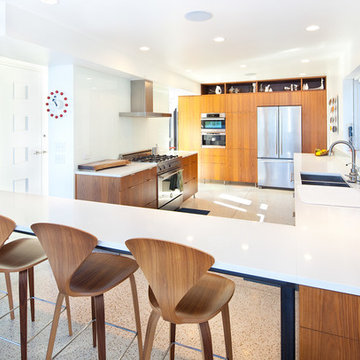
Surefield
シアトルにあるミッドセンチュリースタイルのおしゃれなコの字型キッチン (ダブルシンク、フラットパネル扉のキャビネット、中間色木目調キャビネット、白いキッチンパネル、ガラス板のキッチンパネル、シルバーの調理設備) の写真
シアトルにあるミッドセンチュリースタイルのおしゃれなコの字型キッチン (ダブルシンク、フラットパネル扉のキャビネット、中間色木目調キャビネット、白いキッチンパネル、ガラス板のキッチンパネル、シルバーの調理設備) の写真

Eichler in Marinwood - The primary organizational element of the interior is the kitchen. Embedded within the simple post and beam structure, the kitchen was conceived as a programmatic block from which we would carve in order to contribute to both sense of function and organization.
photo: scott hargis
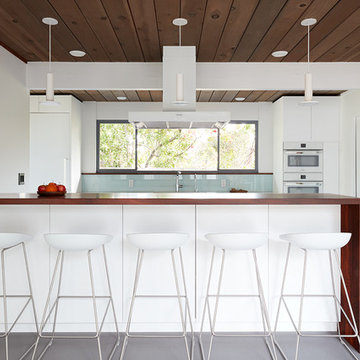
Klopf Architecture and Jesse Ososki Art remodeled an existing Eichler atrium home into a brighter, more open, and more functional version of its original self.
The goals were to preserve the Eichler look and feel without the need to strictly adhere to it. The scope of work included re-configuring the master bedroom/bath, the kitchen, and the hall bath/laundry area, as well as updating interior finishes throughout to be more sophisticated.
The owners are detail-oriented and were very involved in the design process, down to the selection of lighting controls and stainless steel faceplates.Their design aesthetic leans toward the Scandinavian — light and bright, with simple straight lines and pure geometric shapes.
The finish flooring is large porcelain tile (24” x 24”) in a neutral grey tone, providing a uniform backdrop against which other materials can stand out. The same tile continues into the shower floor (with a different finish texture for slip-resistance) and up the shower/tub walls (in a smaller size). Heath Classic Field ceramic tile in Modern Blue was used sparingly, to add color at the hall bath vanity backsplash and at the shampoo niches in both bathrooms. Back-painted soda glass in pale blue to match the Heath tile was used at the kitchen backsplash. This same accent color was also used at the front entry atrium door. Kitchen cabinetry, countertops, appliances, and light fixtures are all white, making the kitchen feel more airy and light. Countertops are Caesarstone Blizzard.
The owners chose to keep some of the original Eichler elements: the concrete masonry fireplace; the stained tongue-and-groove redwood ceiling decking; and the luan wall paneling. The luan paneling was lightly sanded, cleaned, and re-stained. The owners also kept an added element that was installed by a previous owner: sliding shoji panels at all bedroom windows and sliding glass doors, for both privacy and sun control. Grooves were cut into the new tile flooring for the shoji panels to slide in, creating a more integrated look. Walnut was used to add warmth and contrast at the kitchen bar top and niche, the bathroom vanities, and the window sill/ledge under the kitchen window.
This Burlingame Eichler Remodel is a 2,121 sf, 4 bedroom/2 bath home located in the heart of Silicon Valley.
Klopf Architecture Project Team: John Klopf, Klara Kevane and Yegvenia Torres Zavala
Contractor: Jesse Ososki Art
Structural Engineer: Emmanuel Pun
Photography ©2018 Mariko Reed
Location: Burlingame, CA
Year completed: 2017

Collaboration between dKISER design.construct, inc. and AToM design studio
Photos by Colin Conces Photography
オマハにある高級な中くらいなミッドセンチュリースタイルのおしゃれなキッチン (アンダーカウンターシンク、フラットパネル扉のキャビネット、グレーのキャビネット、クオーツストーンカウンター、オレンジのキッチンパネル、ガラス板のキッチンパネル、シルバーの調理設備、竹フローリング) の写真
オマハにある高級な中くらいなミッドセンチュリースタイルのおしゃれなキッチン (アンダーカウンターシンク、フラットパネル扉のキャビネット、グレーのキャビネット、クオーツストーンカウンター、オレンジのキッチンパネル、ガラス板のキッチンパネル、シルバーの調理設備、竹フローリング) の写真
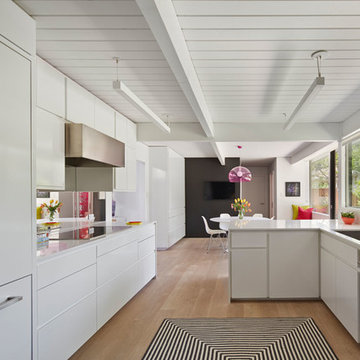
Photo © Bruce Damonte
サンフランシスコにあるミッドセンチュリースタイルのおしゃれなII型キッチン (フラットパネル扉のキャビネット、白いキャビネット、ガラス板のキッチンパネル、パネルと同色の調理設備) の写真
サンフランシスコにあるミッドセンチュリースタイルのおしゃれなII型キッチン (フラットパネル扉のキャビネット、白いキャビネット、ガラス板のキッチンパネル、パネルと同色の調理設備) の写真
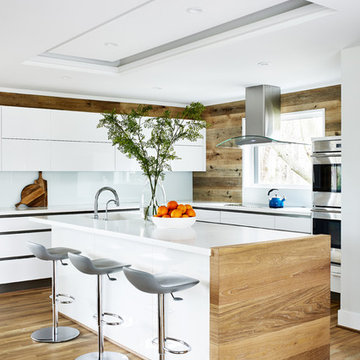
ワシントンD.C.にある中くらいなミッドセンチュリースタイルのおしゃれなキッチン (フラットパネル扉のキャビネット、白いキャビネット、人工大理石カウンター、白いキッチンパネル、シルバーの調理設備、淡色無垢フローリング、ベージュの床、白いキッチンカウンター、一体型シンク、ガラス板のキッチンパネル) の写真
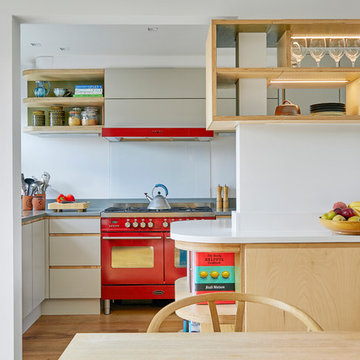
4 layers of birch 12mm plywood shaped as a rounded edge in this gorgeous bespoke kitchen
サリーにある小さなミッドセンチュリースタイルのおしゃれなキッチン (フラットパネル扉のキャビネット、淡色木目調キャビネット、ガラス板のキッチンパネル、淡色無垢フローリング、アイランドなし、茶色い床) の写真
サリーにある小さなミッドセンチュリースタイルのおしゃれなキッチン (フラットパネル扉のキャビネット、淡色木目調キャビネット、ガラス板のキッチンパネル、淡色無垢フローリング、アイランドなし、茶色い床) の写真
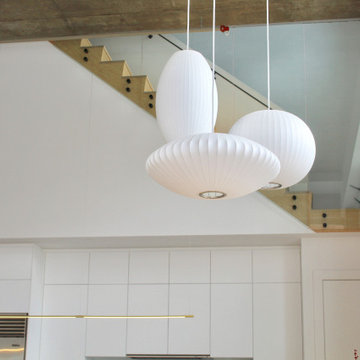
モントリオールにあるお手頃価格の小さなミッドセンチュリースタイルのおしゃれなキッチン (アンダーカウンターシンク、フラットパネル扉のキャビネット、白いキャビネット、クオーツストーンカウンター、白いキッチンパネル、ガラス板のキッチンパネル、シルバーの調理設備、淡色無垢フローリング、ベージュの床、白いキッチンカウンター) の写真
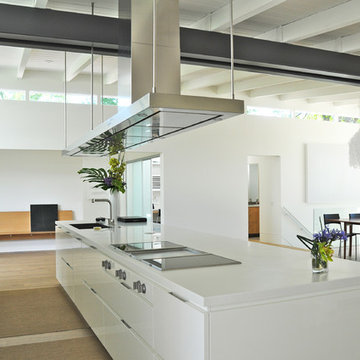
Photography: Daniel O'Connor Photography
Interior Design: Mellin Interiors / Heidi Mellin
Construction: Old Greenwich Builders
Engineer: Malouff Engineering
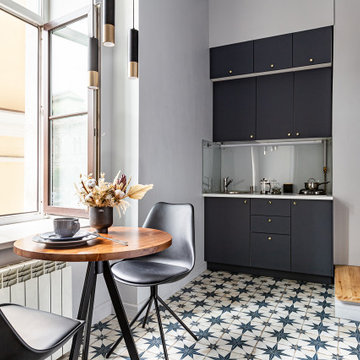
Квартира в винтажном стиле в центре города под аренду
サンクトペテルブルクにある低価格の小さなミッドセンチュリースタイルのおしゃれなダイニングキッチン (ドロップインシンク、フラットパネル扉のキャビネット、青いキャビネット、白いキッチンパネル、ガラス板のキッチンパネル、磁器タイルの床、青い床、白いキッチンカウンター) の写真
サンクトペテルブルクにある低価格の小さなミッドセンチュリースタイルのおしゃれなダイニングキッチン (ドロップインシンク、フラットパネル扉のキャビネット、青いキャビネット、白いキッチンパネル、ガラス板のキッチンパネル、磁器タイルの床、青い床、白いキッチンカウンター) の写真
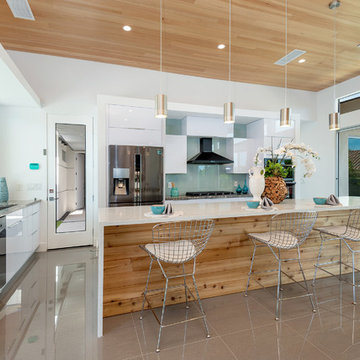
他の地域にあるミッドセンチュリースタイルのおしゃれなキッチン (フラットパネル扉のキャビネット、白いキャビネット、青いキッチンパネル、ガラス板のキッチンパネル、シルバーの調理設備、マルチカラーの床、白いキッチンカウンター) の写真

ロサンゼルスにあるお手頃価格の中くらいなミッドセンチュリースタイルのおしゃれなキッチン (アンダーカウンターシンク、フラットパネル扉のキャビネット、濃色木目調キャビネット、テラゾーカウンター、マルチカラーのキッチンパネル、ガラス板のキッチンパネル、シルバーの調理設備、大理石の床、ベージュの床、茶色いキッチンカウンター、表し梁) の写真
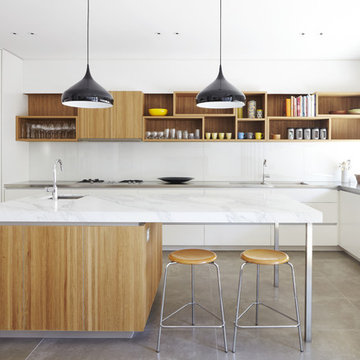
Christine Francis
メルボルンにある中くらいなミッドセンチュリースタイルのおしゃれなキッチン (ダブルシンク、フラットパネル扉のキャビネット、白いキャビネット、大理石カウンター、白いキッチンパネル、コンクリートの床、ガラス板のキッチンパネル、シルバーの調理設備) の写真
メルボルンにある中くらいなミッドセンチュリースタイルのおしゃれなキッチン (ダブルシンク、フラットパネル扉のキャビネット、白いキャビネット、大理石カウンター、白いキッチンパネル、コンクリートの床、ガラス板のキッチンパネル、シルバーの調理設備) の写真
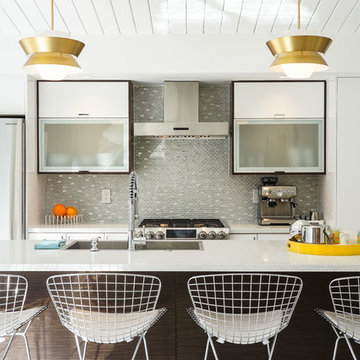
Photo: Marni Epstein-Mervis © 2018 Houzz
他の地域にあるミッドセンチュリースタイルのおしゃれなキッチン (ドロップインシンク、フラットパネル扉のキャビネット、白いキャビネット、グレーのキッチンパネル、ボーダータイルのキッチンパネル、シルバーの調理設備、白いキッチンカウンター) の写真
他の地域にあるミッドセンチュリースタイルのおしゃれなキッチン (ドロップインシンク、フラットパネル扉のキャビネット、白いキャビネット、グレーのキッチンパネル、ボーダータイルのキッチンパネル、シルバーの調理設備、白いキッチンカウンター) の写真
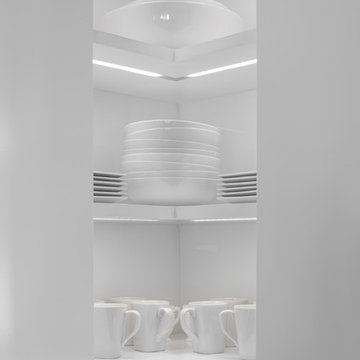
Project by d KISER design.construct, inc.
Photographer: Colin Conces
https://www.colinconces.com
Architect: PEN
http://penarchitect.com
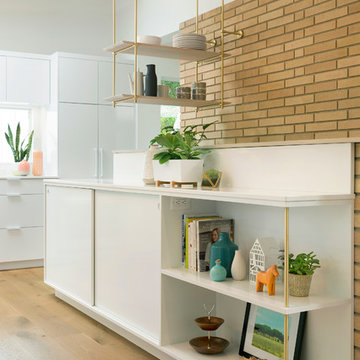
Spacecrafting Photography
ミネアポリスにある高級な中くらいなミッドセンチュリースタイルのおしゃれなアイランドキッチン (アンダーカウンターシンク、フラットパネル扉のキャビネット、白いキャビネット、クオーツストーンカウンター、ガラス板のキッチンパネル、シルバーの調理設備、無垢フローリング) の写真
ミネアポリスにある高級な中くらいなミッドセンチュリースタイルのおしゃれなアイランドキッチン (アンダーカウンターシンク、フラットパネル扉のキャビネット、白いキャビネット、クオーツストーンカウンター、ガラス板のキッチンパネル、シルバーの調理設備、無垢フローリング) の写真
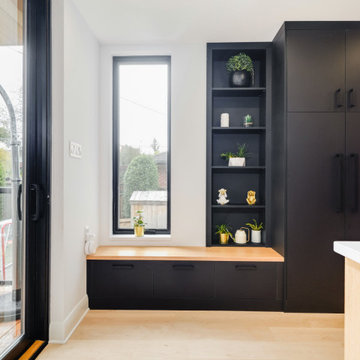
Stunning dramatic mid-century design with matte black cabinetry, white oak wood accents, hidden pantry, built-in desk nook and One piece glass backsplash.
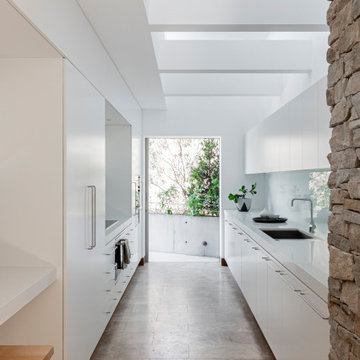
シドニーにある広いミッドセンチュリースタイルのおしゃれなキッチン (アンダーカウンターシンク、クオーツストーンカウンター、白いキッチンパネル、ガラス板のキッチンパネル、黒い調理設備、トラバーチンの床、茶色い床、白いキッチンカウンター) の写真
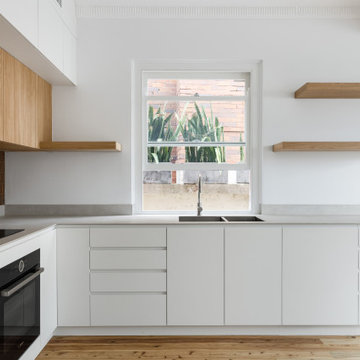
シドニーにあるミッドセンチュリースタイルのおしゃれなキッチン (ダブルシンク、フラットパネル扉のキャビネット、白いキャビネット、茶色いキッチンパネル、ボーダータイルのキッチンパネル、黒い調理設備、淡色無垢フローリング、アイランドなし、茶色い床、グレーのキッチンカウンター) の写真
白いミッドセンチュリースタイルのキッチン (ガラス板のキッチンパネル、ボーダータイルのキッチンパネル) の写真
1