ミッドセンチュリースタイルのキッチン (セメントタイルのキッチンパネル、ガラス板のキッチンパネル、モザイクタイルのキッチンパネル、フラットパネル扉のキャビネット、ガラス扉のキャビネット) の写真
絞り込み:
資材コスト
並び替え:今日の人気順
写真 1〜20 枚目(全 1,197 枚)
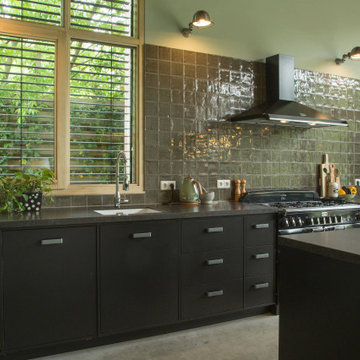
Creating Beautiful Spaces That Are The Vision of Our Customers with Efficiency, Grace, and Style!
ニューオリンズにある巨大なミッドセンチュリースタイルのおしゃれなキッチン (ドロップインシンク、フラットパネル扉のキャビネット、黒いキャビネット、オニキスカウンター、黒いキッチンパネル、黒い調理設備、スレートの床、グレーの床、黒いキッチンカウンター、表し梁、ガラス板のキッチンパネル) の写真
ニューオリンズにある巨大なミッドセンチュリースタイルのおしゃれなキッチン (ドロップインシンク、フラットパネル扉のキャビネット、黒いキャビネット、オニキスカウンター、黒いキッチンパネル、黒い調理設備、スレートの床、グレーの床、黒いキッチンカウンター、表し梁、ガラス板のキッチンパネル) の写真
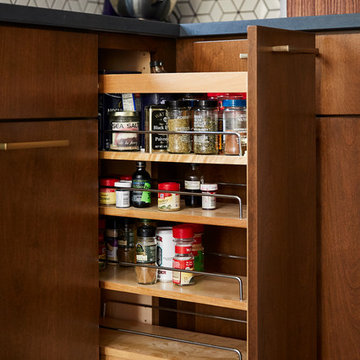
ミネアポリスにある中くらいなミッドセンチュリースタイルのおしゃれなキッチン (アンダーカウンターシンク、フラットパネル扉のキャビネット、中間色木目調キャビネット、クオーツストーンカウンター、白いキッチンパネル、セメントタイルのキッチンパネル、シルバーの調理設備、セメントタイルの床、アイランドなし、グレーの床、黒いキッチンカウンター) の写真

ポートランドにある高級な中くらいなミッドセンチュリースタイルのおしゃれなキッチン (アンダーカウンターシンク、フラットパネル扉のキャビネット、中間色木目調キャビネット、クオーツストーンカウンター、緑のキッチンパネル、モザイクタイルのキッチンパネル、シルバーの調理設備、無垢フローリング、茶色い床、白いキッチンカウンター) の写真

Winner of the 2018 Tour of Homes Best Remodel, this whole house re-design of a 1963 Bennet & Johnson mid-century raised ranch home is a beautiful example of the magic we can weave through the application of more sustainable modern design principles to existing spaces.
We worked closely with our client on extensive updates to create a modernized MCM gem.
Extensive alterations include:
- a completely redesigned floor plan to promote a more intuitive flow throughout
- vaulted the ceilings over the great room to create an amazing entrance and feeling of inspired openness
- redesigned entry and driveway to be more inviting and welcoming as well as to experientially set the mid-century modern stage
- the removal of a visually disruptive load bearing central wall and chimney system that formerly partitioned the homes’ entry, dining, kitchen and living rooms from each other
- added clerestory windows above the new kitchen to accentuate the new vaulted ceiling line and create a greater visual continuation of indoor to outdoor space
- drastically increased the access to natural light by increasing window sizes and opening up the floor plan
- placed natural wood elements throughout to provide a calming palette and cohesive Pacific Northwest feel
- incorporated Universal Design principles to make the home Aging In Place ready with wide hallways and accessible spaces, including single-floor living if needed
- moved and completely redesigned the stairway to work for the home’s occupants and be a part of the cohesive design aesthetic
- mixed custom tile layouts with more traditional tiling to create fun and playful visual experiences
- custom designed and sourced MCM specific elements such as the entry screen, cabinetry and lighting
- development of the downstairs for potential future use by an assisted living caretaker
- energy efficiency upgrades seamlessly woven in with much improved insulation, ductless mini splits and solar gain
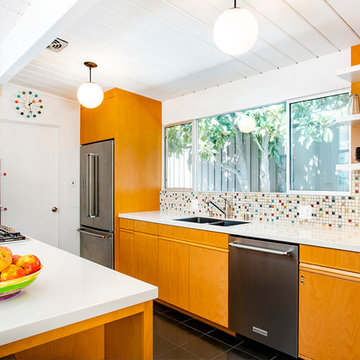
ロサンゼルスにある中くらいなミッドセンチュリースタイルのおしゃれなキッチン (アンダーカウンターシンク、フラットパネル扉のキャビネット、マルチカラーのキッチンパネル、シルバーの調理設備、黒い床、白いキッチンカウンター、中間色木目調キャビネット、人工大理石カウンター、モザイクタイルのキッチンパネル、スレートの床) の写真

Wood & Wire - Oak veneer and white laminate, handleless plywood kitchen. Aqua and Pink highlights.
マンチェスターにある高級な広いミッドセンチュリースタイルのおしゃれなキッチン (フラットパネル扉のキャビネット、白いキャビネット、人工大理石カウンター、青いキッチンパネル、ガラス板のキッチンパネル、シルバーの調理設備、アイランドなし、白いキッチンカウンター) の写真
マンチェスターにある高級な広いミッドセンチュリースタイルのおしゃれなキッチン (フラットパネル扉のキャビネット、白いキャビネット、人工大理石カウンター、青いキッチンパネル、ガラス板のキッチンパネル、シルバーの調理設備、アイランドなし、白いキッチンカウンター) の写真
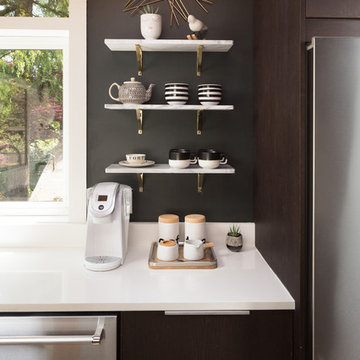
Photography by Alex Crook
www.alexcrook.com
シアトルにある小さなミッドセンチュリースタイルのおしゃれなキッチン (アンダーカウンターシンク、フラットパネル扉のキャビネット、濃色木目調キャビネット、大理石カウンター、グレーのキッチンパネル、モザイクタイルのキッチンパネル、シルバーの調理設備、無垢フローリング、アイランドなし、黄色い床) の写真
シアトルにある小さなミッドセンチュリースタイルのおしゃれなキッチン (アンダーカウンターシンク、フラットパネル扉のキャビネット、濃色木目調キャビネット、大理石カウンター、グレーのキッチンパネル、モザイクタイルのキッチンパネル、シルバーの調理設備、無垢フローリング、アイランドなし、黄色い床) の写真
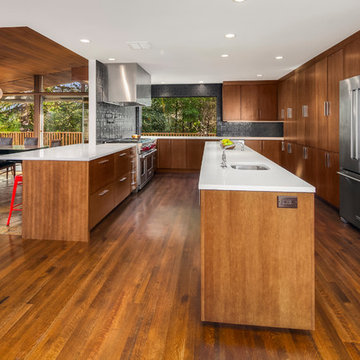
シアトルにある高級な広いミッドセンチュリースタイルのおしゃれなキッチン (アンダーカウンターシンク、フラットパネル扉のキャビネット、淡色木目調キャビネット、クオーツストーンカウンター、黒いキッチンパネル、セメントタイルのキッチンパネル、シルバーの調理設備、無垢フローリング) の写真

Designer: Terri Sears
Photography: Melissa M. Mills
ナッシュビルにあるお手頃価格の中くらいなミッドセンチュリースタイルのおしゃれなキッチン (アンダーカウンターシンク、フラットパネル扉のキャビネット、中間色木目調キャビネット、クオーツストーンカウンター、ベージュキッチンパネル、モザイクタイルのキッチンパネル、シルバーの調理設備、淡色無垢フローリング、茶色い床、ベージュのキッチンカウンター) の写真
ナッシュビルにあるお手頃価格の中くらいなミッドセンチュリースタイルのおしゃれなキッチン (アンダーカウンターシンク、フラットパネル扉のキャビネット、中間色木目調キャビネット、クオーツストーンカウンター、ベージュキッチンパネル、モザイクタイルのキッチンパネル、シルバーの調理設備、淡色無垢フローリング、茶色い床、ベージュのキッチンカウンター) の写真
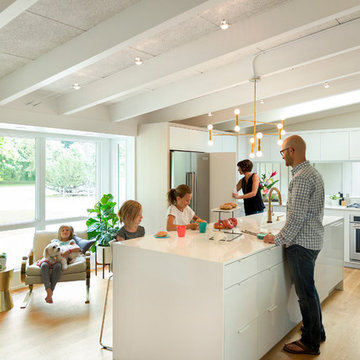
Spacecrafting Photography
ミネアポリスにある高級な中くらいなミッドセンチュリースタイルのおしゃれなアイランドキッチン (アンダーカウンターシンク、フラットパネル扉のキャビネット、白いキャビネット、クオーツストーンカウンター、ガラス板のキッチンパネル、シルバーの調理設備、無垢フローリング) の写真
ミネアポリスにある高級な中くらいなミッドセンチュリースタイルのおしゃれなアイランドキッチン (アンダーカウンターシンク、フラットパネル扉のキャビネット、白いキャビネット、クオーツストーンカウンター、ガラス板のキッチンパネル、シルバーの調理設備、無垢フローリング) の写真
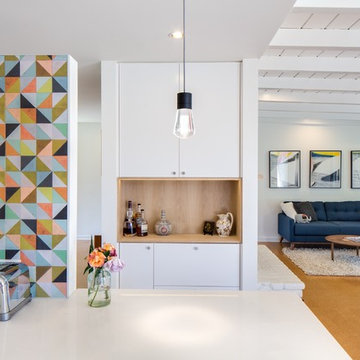
Chad Mellon Photography
ロサンゼルスにある中くらいなミッドセンチュリースタイルのおしゃれなアイランドキッチン (フラットパネル扉のキャビネット、白いキャビネット、クオーツストーンカウンター、マルチカラーのキッチンパネル、セメントタイルのキッチンパネル、茶色い床、壁紙) の写真
ロサンゼルスにある中くらいなミッドセンチュリースタイルのおしゃれなアイランドキッチン (フラットパネル扉のキャビネット、白いキャビネット、クオーツストーンカウンター、マルチカラーのキッチンパネル、セメントタイルのキッチンパネル、茶色い床、壁紙) の写真
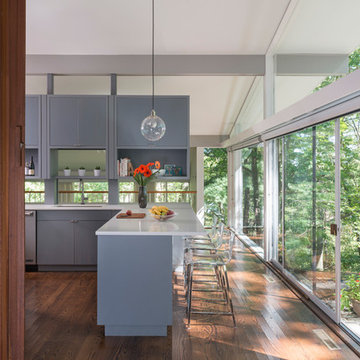
Mid-Century Remodel on Tabor Hill
This sensitively sited house was designed by Robert Coolidge, a renowned architect and grandson of President Calvin Coolidge. The house features a symmetrical gable roof and beautiful floor to ceiling glass facing due south, smartly oriented for passive solar heating. Situated on a steep lot, the house is primarily a single story that steps down to a family room. This lower level opens to a New England exterior. Our goals for this project were to maintain the integrity of the original design while creating more modern spaces. Our design team worked to envision what Coolidge himself might have designed if he'd had access to modern materials and fixtures.
With the aim of creating a signature space that ties together the living, dining, and kitchen areas, we designed a variation on the 1950's "floating kitchen." In this inviting assembly, the kitchen is located away from exterior walls, which allows views from the floor-to-ceiling glass to remain uninterrupted by cabinetry.
We updated rooms throughout the house; installing modern features that pay homage to the fine, sleek lines of the original design. Finally, we opened the family room to a terrace featuring a fire pit. Since a hallmark of our design is the diminishment of the hard line between interior and exterior, we were especially pleased for the opportunity to update this classic work.
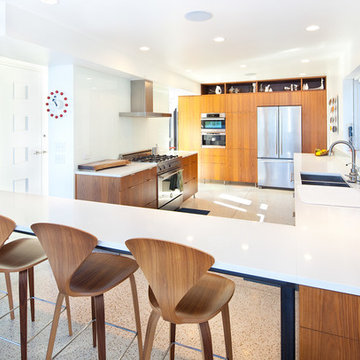
Surefield
シアトルにあるミッドセンチュリースタイルのおしゃれなコの字型キッチン (ダブルシンク、フラットパネル扉のキャビネット、中間色木目調キャビネット、白いキッチンパネル、ガラス板のキッチンパネル、シルバーの調理設備) の写真
シアトルにあるミッドセンチュリースタイルのおしゃれなコの字型キッチン (ダブルシンク、フラットパネル扉のキャビネット、中間色木目調キャビネット、白いキッチンパネル、ガラス板のキッチンパネル、シルバーの調理設備) の写真
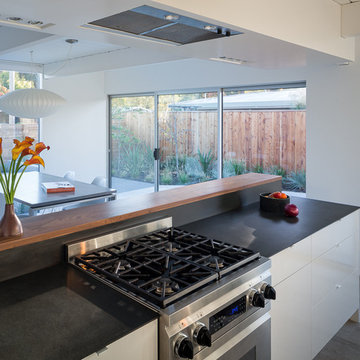
Eichler in Marinwood - The primary organizational element of the interior is the kitchen. Embedded within the simple post and beam structure, the kitchen was conceived as a programmatic block from which we would carve in order to contribute to both sense of function and organization.
photo: scott hargis

ダラスにある広いミッドセンチュリースタイルのおしゃれなキッチン (モザイクタイルのキッチンパネル、マルチカラーのキッチンパネル、淡色木目調キャビネット、フラットパネル扉のキャビネット、アンダーカウンターシンク、クオーツストーンカウンター、シルバーの調理設備、竹フローリング、茶色い床) の写真
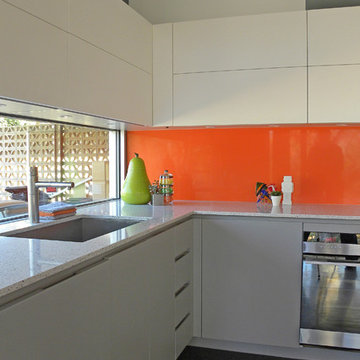
Photo: Sarah Greenman © 2013 Houzz
ダラスにあるミッドセンチュリースタイルのおしゃれなキッチン (オレンジのキッチンパネル、ガラス板のキッチンパネル、フラットパネル扉のキャビネット、白いキャビネット) の写真
ダラスにあるミッドセンチュリースタイルのおしゃれなキッチン (オレンジのキッチンパネル、ガラス板のキッチンパネル、フラットパネル扉のキャビネット、白いキャビネット) の写真
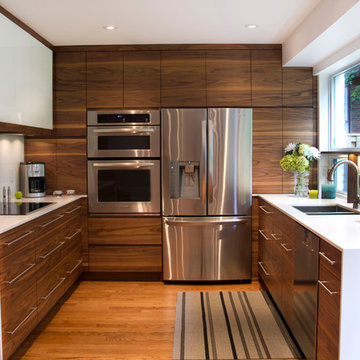
After
トロントにあるミッドセンチュリースタイルのおしゃれなコの字型キッチン (ダブルシンク、フラットパネル扉のキャビネット、濃色木目調キャビネット、白いキッチンパネル、ガラス板のキッチンパネル、シルバーの調理設備) の写真
トロントにあるミッドセンチュリースタイルのおしゃれなコの字型キッチン (ダブルシンク、フラットパネル扉のキャビネット、濃色木目調キャビネット、白いキッチンパネル、ガラス板のキッチンパネル、シルバーの調理設備) の写真
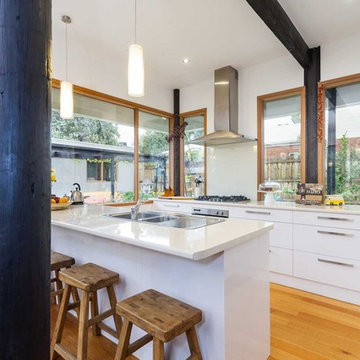
DE atelier Architects.
メルボルンにあるラグジュアリーな中くらいなミッドセンチュリースタイルのおしゃれなキッチン (フラットパネル扉のキャビネット、白いキャビネット、ダブルシンク、シルバーの調理設備、無垢フローリング、白いキッチンパネル、ガラス板のキッチンパネル、ベージュの床、白いキッチンカウンター) の写真
メルボルンにあるラグジュアリーな中くらいなミッドセンチュリースタイルのおしゃれなキッチン (フラットパネル扉のキャビネット、白いキャビネット、ダブルシンク、シルバーの調理設備、無垢フローリング、白いキッチンパネル、ガラス板のキッチンパネル、ベージュの床、白いキッチンカウンター) の写真

Funky remodel of existing kitchen to create a light and airy dining area
他の地域にあるミッドセンチュリースタイルのおしゃれなキッチン (シルバーの調理設備、木材カウンター、ドロップインシンク、フラットパネル扉のキャビネット、白いキャビネット、ガラス板のキッチンパネル) の写真
他の地域にあるミッドセンチュリースタイルのおしゃれなキッチン (シルバーの調理設備、木材カウンター、ドロップインシンク、フラットパネル扉のキャビネット、白いキャビネット、ガラス板のキッチンパネル) の写真

Photo Credit: Mark Ehlen
Done in collaboration with Rob Edman of edmanhill Interior Design
ミネアポリスにあるミッドセンチュリースタイルのおしゃれな独立型キッチン (モザイクタイルのキッチンパネル、マルチカラーのキッチンパネル、フラットパネル扉のキャビネット、中間色木目調キャビネット) の写真
ミネアポリスにあるミッドセンチュリースタイルのおしゃれな独立型キッチン (モザイクタイルのキッチンパネル、マルチカラーのキッチンパネル、フラットパネル扉のキャビネット、中間色木目調キャビネット) の写真
ミッドセンチュリースタイルのキッチン (セメントタイルのキッチンパネル、ガラス板のキッチンパネル、モザイクタイルのキッチンパネル、フラットパネル扉のキャビネット、ガラス扉のキャビネット) の写真
1