ミッドセンチュリースタイルのキッチン (レンガのキッチンパネル、ライムストーンのキッチンパネル) の写真
絞り込み:
資材コスト
並び替え:今日の人気順
写真 1〜20 枚目(全 153 枚)
1/4
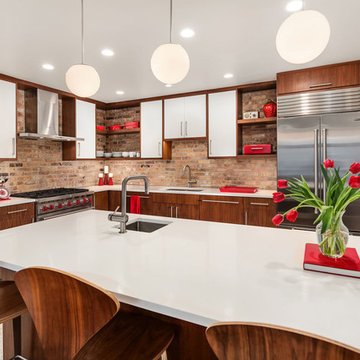
A contemporary, Mid-Century Modern kitchen refresh with gorgeous high-gloss white and walnut wood cabinetry paired with bright, red accents. The flooring is a beautifully speckled Terrazzo tile. Open shelving against a reclaimed brick backsplash is brightened up with recessed lighting. Our designer, Mackenzie Cain, created this truly unique kitchen for these stylish homeowners.
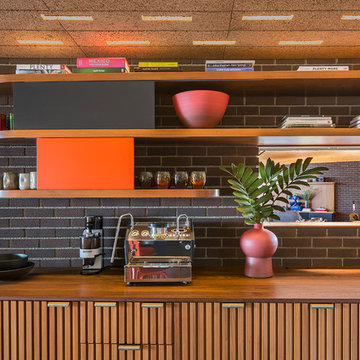
ロサンゼルスにあるミッドセンチュリースタイルのおしゃれなキッチン (アンダーカウンターシンク、オープンシェルフ、中間色木目調キャビネット、木材カウンター、レンガのキッチンパネル、茶色いキッチンカウンター、板張り天井) の写真

バンクーバーにある中くらいなミッドセンチュリースタイルのおしゃれなキッチン (アンダーカウンターシンク、フラットパネル扉のキャビネット、中間色木目調キャビネット、シルバーの調理設備、クオーツストーンカウンター、レンガのキッチンパネル、白いキッチンカウンター、茶色いキッチンパネル、セラミックタイルの床、アイランドなし、ベージュの床) の写真
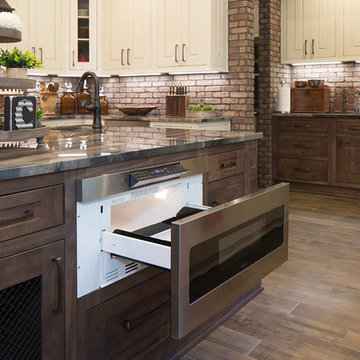
Adam Pendleton
アトランタにある中くらいなミッドセンチュリースタイルのおしゃれなキッチン (エプロンフロントシンク、大理石カウンター、レンガのキッチンパネル、シルバーの調理設備、磁器タイルの床、茶色い床) の写真
アトランタにある中くらいなミッドセンチュリースタイルのおしゃれなキッチン (エプロンフロントシンク、大理石カウンター、レンガのキッチンパネル、シルバーの調理設備、磁器タイルの床、茶色い床) の写真
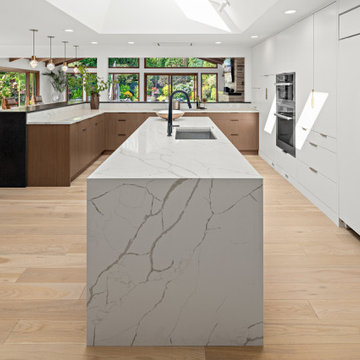
シアトルにある高級な広いミッドセンチュリースタイルのおしゃれなキッチン (クオーツストーンカウンター、レンガのキッチンパネル、パネルと同色の調理設備、淡色無垢フローリング、白いキッチンカウンター、三角天井) の写真
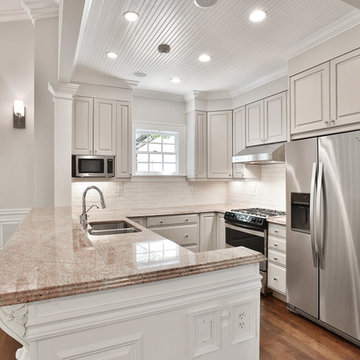
アトランタにあるお手頃価格の小さなミッドセンチュリースタイルのおしゃれなキッチン (アンダーカウンターシンク、レイズドパネル扉のキャビネット、グレーのキャビネット、御影石カウンター、グレーのキッチンパネル、レンガのキッチンパネル、シルバーの調理設備、濃色無垢フローリング、茶色い床、マルチカラーのキッチンカウンター) の写真
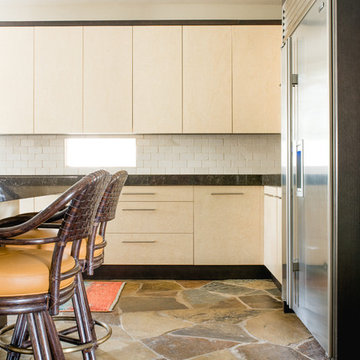
This mid Century modern style kitchen blends perfectly with the rest of the home now after a major remodel. The cabinetry is a flat panel natural birds-eye maple mixed with a dark stained rift-cut oak veneer.
Photo Credit by Costa Christ

Juxtaposed to warm finishes the minty green brick backsplash gives range to this kitchen range.
DESIGN
Jessica Davis
PHOTOS
Emily Followill Photography
Tile Shown: Glazed Thin Brick in San Gabriel
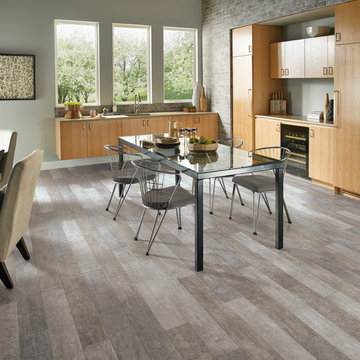
他の地域にある高級な中くらいなミッドセンチュリースタイルのおしゃれなキッチン (アンダーカウンターシンク、フラットパネル扉のキャビネット、淡色木目調キャビネット、グレーのキッチンパネル、レンガのキッチンパネル、パネルと同色の調理設備、ラミネートの床、アイランドなし) の写真
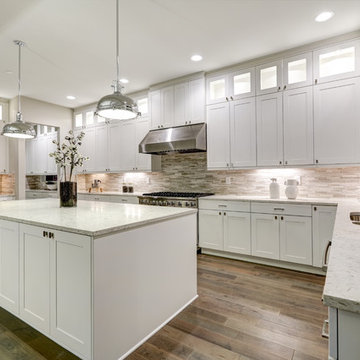
White marble counter tops complete this mid-century modern kitchen.
ロサンゼルスにある広いミッドセンチュリースタイルのおしゃれなキッチン (白いキャビネット、大理石カウンター、ベージュキッチンパネル、ライムストーンのキッチンパネル、シルバーの調理設備、塗装フローリング、ベージュの床) の写真
ロサンゼルスにある広いミッドセンチュリースタイルのおしゃれなキッチン (白いキャビネット、大理石カウンター、ベージュキッチンパネル、ライムストーンのキッチンパネル、シルバーの調理設備、塗装フローリング、ベージュの床) の写真

Kitchen framed with reclaimed 100 year doug fir beams, Fireclay brick backsplash, customer bamboo fronts and Cedar + Moss sconces with Rejuvenation pendants. Honed black brown granite remnant for the countertop. Etched Bamboo door by local craftsman designed by me on Krown labs hardware.
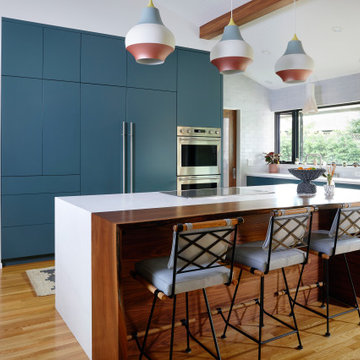
サンディエゴにある高級な中くらいなミッドセンチュリースタイルのおしゃれなキッチン (アンダーカウンターシンク、フラットパネル扉のキャビネット、緑のキャビネット、クオーツストーンカウンター、白いキッチンパネル、レンガのキッチンパネル、シルバーの調理設備、淡色無垢フローリング、白いキッチンカウンター、表し梁) の写真

Photography: Ryan Garvin
フェニックスにあるミッドセンチュリースタイルのおしゃれなキッチン (淡色無垢フローリング、ダブルシンク、フラットパネル扉のキャビネット、中間色木目調キャビネット、木材カウンター、オレンジのキッチンパネル、レンガのキッチンパネル、シルバーの調理設備、ベージュの床、茶色いキッチンカウンター、窓) の写真
フェニックスにあるミッドセンチュリースタイルのおしゃれなキッチン (淡色無垢フローリング、ダブルシンク、フラットパネル扉のキャビネット、中間色木目調キャビネット、木材カウンター、オレンジのキッチンパネル、レンガのキッチンパネル、シルバーの調理設備、ベージュの床、茶色いキッチンカウンター、窓) の写真

A contemporary, Mid-Century Modern kitchen refresh with gorgeous high-gloss white and walnut wood cabinetry paired with bright, red accents. The flooring is a beautifully speckled Terrazzo tile. Open shelving against a reclaimed brick backsplash is brightened up with recessed lighting. Our designer, Mackenzie Cain, created this truly unique kitchen for these stylish homeowners.
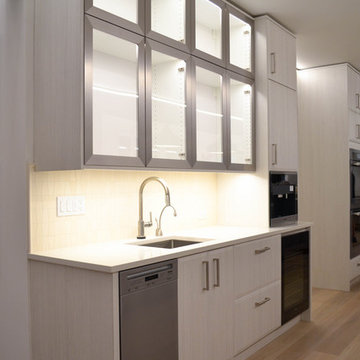
Here is an architecturally built house from the early 1970's which was brought into the new century during this complete home remodel by opening up the main living space with two small additions off the back of the house creating a seamless exterior wall, dropping the floor to one level throughout, exposing the post an beam supports, creating main level on-suite, den/office space, refurbishing the existing powder room, adding a butlers pantry, creating an over sized kitchen with 17' island, refurbishing the existing bedrooms and creating a new master bedroom floor plan with walk in closet, adding an upstairs bonus room off an existing porch, remodeling the existing guest bathroom, and creating an in-law suite out of the existing workshop and garden tool room.
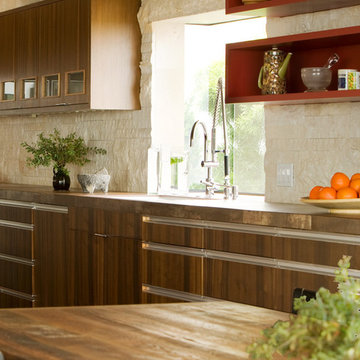
オレンジカウンティにあるミッドセンチュリースタイルのおしゃれなキッチン (フラットパネル扉のキャビネット、濃色木目調キャビネット、木材カウンター、ベージュキッチンパネル、ライムストーンのキッチンパネル) の写真
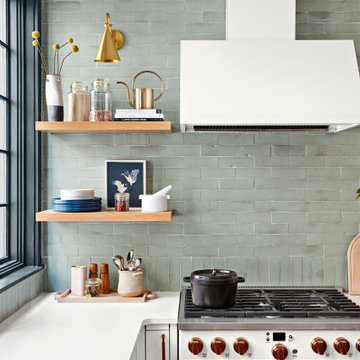
Stretching from pristine white countertop to lofty ceiling, and framing the navy-trimmed windows, Glazed Thin Brick in sagey San Gabriel shows off its handmade variation and exudes elegant charm in a classic offset pattern finished off with a clean row of vertical Brick.
DESIGN
Gina Rachelle Design
PHOTOS
Christopher Testani
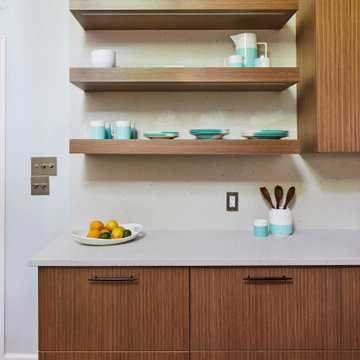
Mid-Century modern style galley kitchen in Tuscaloosa, AL featuring frameless oak stained cabinetry, floating display shelves, and a breakfast seating area.

エドモントンにある高級な中くらいなミッドセンチュリースタイルのおしゃれなキッチン (ドロップインシンク、フラットパネル扉のキャビネット、白いキャビネット、コンクリートカウンター、赤いキッチンパネル、レンガのキッチンパネル、シルバーの調理設備、クッションフロア、茶色い床、ベージュのキッチンカウンター) の写真

Location: Silver Lake, Los Angeles, CA, USA
A lovely small one story bungalow in the arts and craft style was the original house.
An addition of an entire second story and a portion to the back of the house to accommodate a growing family, for a 4 bedroom 3 bath new house family room and music room.
The owners a young couple from central and South America, are movie producers
The addition was a challenging one since we had to preserve the existing kitchen from a previous remodel and the old and beautiful original 1901 living room.
The stair case was inserted in one of the former bedrooms to access the new second floor.
The beam structure shown in the stair case and the master bedroom are indeed the structure of the roof exposed for more drama and higher ceilings.
The interiors where a collaboration with the owner who had a good idea of what she wanted.
Juan Felipe Goldstein Design Co.
Photographed by:
Claudio Santini Photography
12915 Greene Avenue
Los Angeles CA 90066
Mobile 310 210 7919
Office 310 578 7919
info@claudiosantini.com
www.claudiosantini.com
ミッドセンチュリースタイルのキッチン (レンガのキッチンパネル、ライムストーンのキッチンパネル) の写真
1