ミッドセンチュリースタイルのキッチン (全タイプのキッチンパネルの素材、グレーのキッチンカウンター、マルチカラーのキッチンカウンター、人工大理石カウンター) の写真
絞り込み:
資材コスト
並び替え:今日の人気順
写真 1〜20 枚目(全 99 枚)
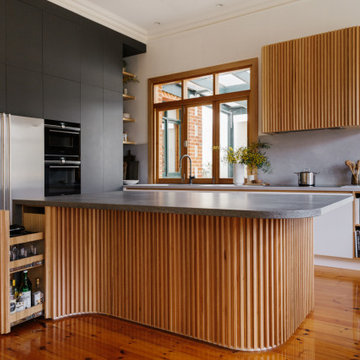
アデレードにある高級な中くらいなミッドセンチュリースタイルのおしゃれなキッチン (アンダーカウンターシンク、フラットパネル扉のキャビネット、黒いキャビネット、人工大理石カウンター、グレーのキッチンパネル、石スラブのキッチンパネル、パネルと同色の調理設備、淡色無垢フローリング、茶色い床、グレーのキッチンカウンター) の写真

他の地域にある小さなミッドセンチュリースタイルのおしゃれなキッチン (アンダーカウンターシンク、フラットパネル扉のキャビネット、中間色木目調キャビネット、人工大理石カウンター、緑のキッチンパネル、ガラスタイルのキッチンパネル、シルバーの調理設備、磁器タイルの床、アイランドなし、グレーのキッチンカウンター) の写真
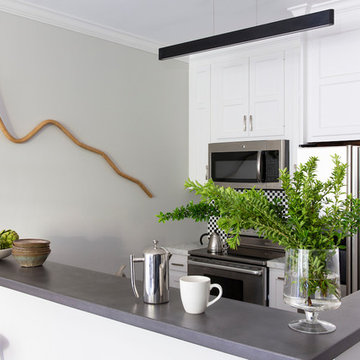
Vivian Johnson
サンフランシスコにある小さなミッドセンチュリースタイルのおしゃれなキッチン (落し込みパネル扉のキャビネット、白いキャビネット、人工大理石カウンター、マルチカラーのキッチンパネル、モザイクタイルのキッチンパネル、シルバーの調理設備、濃色無垢フローリング、茶色い床、グレーのキッチンカウンター) の写真
サンフランシスコにある小さなミッドセンチュリースタイルのおしゃれなキッチン (落し込みパネル扉のキャビネット、白いキャビネット、人工大理石カウンター、マルチカラーのキッチンパネル、モザイクタイルのキッチンパネル、シルバーの調理設備、濃色無垢フローリング、茶色い床、グレーのキッチンカウンター) の写真
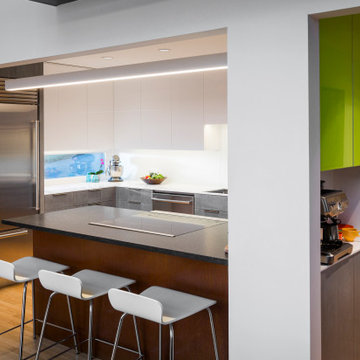
シンシナティにあるミッドセンチュリースタイルのおしゃれなキッチン (アンダーカウンターシンク、フラットパネル扉のキャビネット、中間色木目調キャビネット、人工大理石カウンター、白いキッチンパネル、ガラス板のキッチンパネル、シルバーの調理設備、淡色無垢フローリング、茶色い床、グレーのキッチンカウンター) の写真
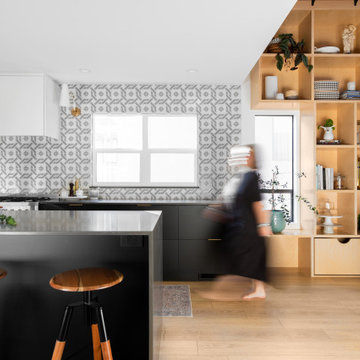
Open and Bright
バンクーバーにある高級な中くらいなミッドセンチュリースタイルのおしゃれなキッチン (シングルシンク、フラットパネル扉のキャビネット、黒いキャビネット、人工大理石カウンター、グレーのキッチンパネル、セラミックタイルのキッチンパネル、シルバーの調理設備、クッションフロア、白い床、グレーのキッチンカウンター) の写真
バンクーバーにある高級な中くらいなミッドセンチュリースタイルのおしゃれなキッチン (シングルシンク、フラットパネル扉のキャビネット、黒いキャビネット、人工大理石カウンター、グレーのキッチンパネル、セラミックタイルのキッチンパネル、シルバーの調理設備、クッションフロア、白い床、グレーのキッチンカウンター) の写真
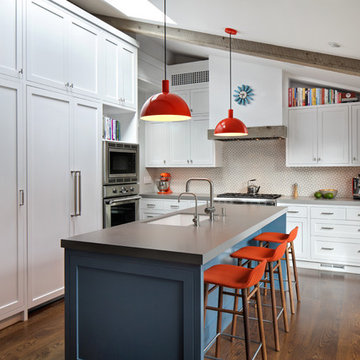
サンフランシスコにある広いミッドセンチュリースタイルのおしゃれなアイランドキッチン (シェーカースタイル扉のキャビネット、白いキャビネット、人工大理石カウンター、セラミックタイルのキッチンパネル、濃色無垢フローリング、茶色い床、グレーのキッチンカウンター、アンダーカウンターシンク、パネルと同色の調理設備) の写真
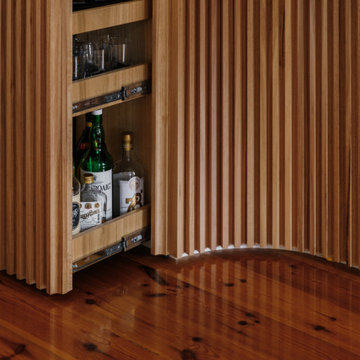
アデレードにある高級な中くらいなミッドセンチュリースタイルのおしゃれなキッチン (アンダーカウンターシンク、フラットパネル扉のキャビネット、黒いキャビネット、人工大理石カウンター、グレーのキッチンパネル、石スラブのキッチンパネル、パネルと同色の調理設備、淡色無垢フローリング、茶色い床、グレーのキッチンカウンター) の写真
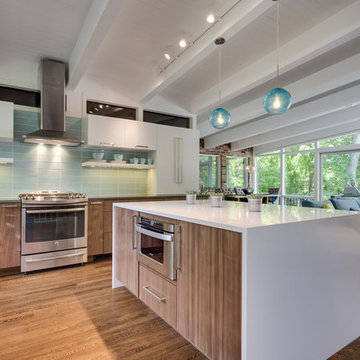
ロサンゼルスにある広いミッドセンチュリースタイルのおしゃれなキッチン (エプロンフロントシンク、フラットパネル扉のキャビネット、茶色いキャビネット、人工大理石カウンター、青いキッチンパネル、ガラスタイルのキッチンパネル、シルバーの調理設備、濃色無垢フローリング、茶色い床、グレーのキッチンカウンター) の写真
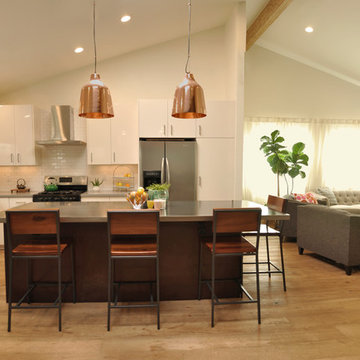
Modern kitchen design with high gloss cabinets mixed with subway backsplash. Wood island with grey countertops help warm up the space. Modern copper light fixtures hanging over the island provide plenty of light for gathering in the kitchen. Slanted walls leading to high ceilings with exposed beams create a great flow between kitchen and living spaces.
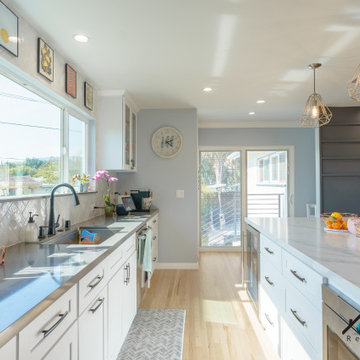
We remodeled the kitchen of this lovely 1950's Tujunga home. We reconfigured the kitchen with the removal of a large chimney and wall, creating an open concept layout between the kitchen, dining room, and living room. From the foyer of the home, there is now an open view of the kitchen from the living room. We removed 745 sq. of old oakwood flooring and replaced it with brand new oakwood in the kitchen. As a method to add more space, we added 172 sq. to create a nook for space to install stacked laundry units. The kitchen measures 17'5" by 18'5" and the kitchen island measure 8'3" by 5". We installed a brand new set of white shaker cabinets, gray solid surface countertops, and a beautiful white marble countertop on the island. The kitchen island can seat five people, it has a built-in wine cooler, and beautiful modern fixtures that float above the island. We also installed a brand new stovetop, hood range, dishwasher, double sink bowl, and a 3-way light dimmer switch. For lighting upgrades, we installed 12 new recessed lighting cans and an under cabinet light strip.
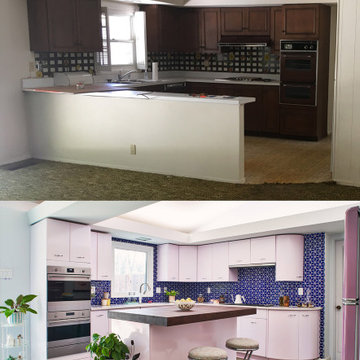
Before/After. A 1958 MCM in Saint Louis receives a pink kitchen makeover with vintage 50's Geneva metal cabinets, modern appliances and a walnut butcher block island.
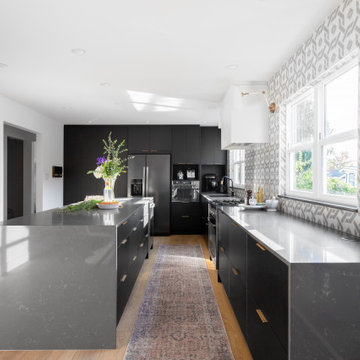
Open and Bright
バンクーバーにある高級な中くらいなミッドセンチュリースタイルのおしゃれなキッチン (シングルシンク、フラットパネル扉のキャビネット、黒いキャビネット、人工大理石カウンター、グレーのキッチンパネル、セラミックタイルのキッチンパネル、シルバーの調理設備、クッションフロア、白い床、グレーのキッチンカウンター) の写真
バンクーバーにある高級な中くらいなミッドセンチュリースタイルのおしゃれなキッチン (シングルシンク、フラットパネル扉のキャビネット、黒いキャビネット、人工大理石カウンター、グレーのキッチンパネル、セラミックタイルのキッチンパネル、シルバーの調理設備、クッションフロア、白い床、グレーのキッチンカウンター) の写真
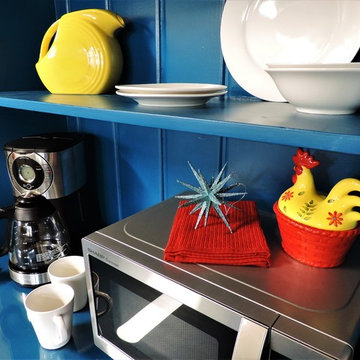
This stand alone cabinet piece makes a perfect coffee bar!
他の地域にある小さなミッドセンチュリースタイルのおしゃれなキッチン (ダブルシンク、フラットパネル扉のキャビネット、グレーのキャビネット、人工大理石カウンター、マルチカラーのキッチンパネル、モザイクタイルのキッチンパネル、シルバーの調理設備、スレートの床、黒い床、グレーのキッチンカウンター) の写真
他の地域にある小さなミッドセンチュリースタイルのおしゃれなキッチン (ダブルシンク、フラットパネル扉のキャビネット、グレーのキャビネット、人工大理石カウンター、マルチカラーのキッチンパネル、モザイクタイルのキッチンパネル、シルバーの調理設備、スレートの床、黒い床、グレーのキッチンカウンター) の写真
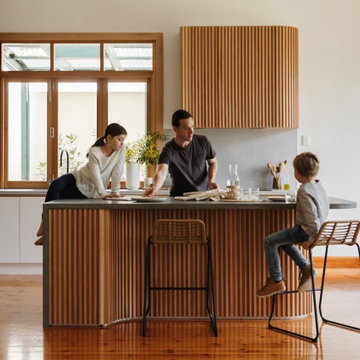
アデレードにある高級な中くらいなミッドセンチュリースタイルのおしゃれなキッチン (アンダーカウンターシンク、フラットパネル扉のキャビネット、黒いキャビネット、人工大理石カウンター、グレーのキッチンパネル、石スラブのキッチンパネル、パネルと同色の調理設備、淡色無垢フローリング、茶色い床、グレーのキッチンカウンター) の写真
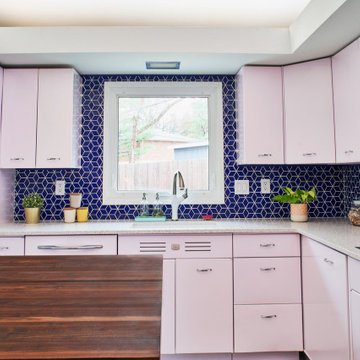
Before/After. A 1958 MCM in Saint Louis receives a pink kitchen makeover with vintage 50's Geneva metal cabinets, modern appliances and a walnut butcher block island.
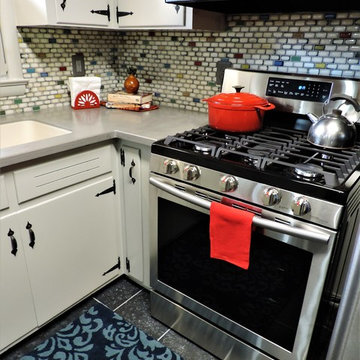
A nice close-up of the new backsplash we put in. We wanted a fun retro feel that could still go with other styles and colors.
他の地域にある小さなミッドセンチュリースタイルのおしゃれなキッチン (ダブルシンク、フラットパネル扉のキャビネット、グレーのキャビネット、人工大理石カウンター、マルチカラーのキッチンパネル、モザイクタイルのキッチンパネル、シルバーの調理設備、スレートの床、黒い床、グレーのキッチンカウンター) の写真
他の地域にある小さなミッドセンチュリースタイルのおしゃれなキッチン (ダブルシンク、フラットパネル扉のキャビネット、グレーのキャビネット、人工大理石カウンター、マルチカラーのキッチンパネル、モザイクタイルのキッチンパネル、シルバーの調理設備、スレートの床、黒い床、グレーのキッチンカウンター) の写真
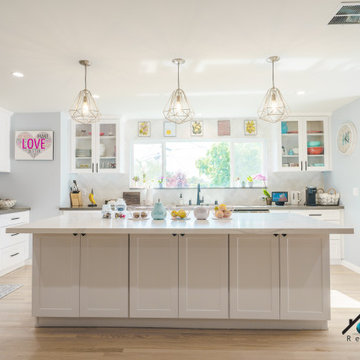
We remodeled the kitchen of this lovely 1950's Tujunga home. We reconfigured the kitchen with the removal of a large chimney and wall, creating an open concept layout between the kitchen, dining room, and living room. From the foyer of the home, there is now an open view of the kitchen from the living room. We removed 745 sq. of old oakwood flooring and replaced it with brand new oakwood in the kitchen. As a method to add more space, we added 172 sq. to create a nook for space to install stacked laundry units. The kitchen measures 17'5" by 18'5" and the kitchen island measure 8'3" by 5". We installed a brand new set of white shaker cabinets, gray solid surface countertops, and a beautiful white marble countertop on the island. The kitchen island can seat five people, it has a built-in wine cooler, and beautiful modern fixtures that float above the island. We also installed a brand new stovetop, hood range, dishwasher, double sink bowl, and a 3-way light dimmer switch. For lighting upgrades, we installed 12 new recessed lighting cans and an under cabinet light strip.
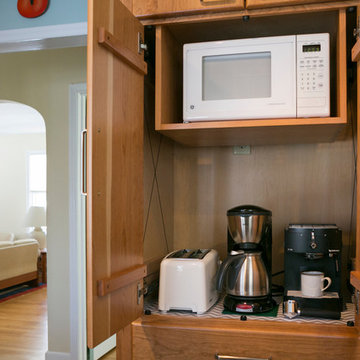
他の地域にある小さなミッドセンチュリースタイルのおしゃれなキッチン (アンダーカウンターシンク、フラットパネル扉のキャビネット、中間色木目調キャビネット、人工大理石カウンター、緑のキッチンパネル、ガラスタイルのキッチンパネル、シルバーの調理設備、磁器タイルの床、アイランドなし、グレーのキッチンカウンター) の写真
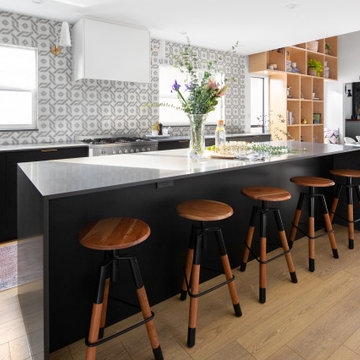
Open and Bright
バンクーバーにある高級な中くらいなミッドセンチュリースタイルのおしゃれなキッチン (シングルシンク、フラットパネル扉のキャビネット、黒いキャビネット、人工大理石カウンター、グレーのキッチンパネル、セラミックタイルのキッチンパネル、シルバーの調理設備、クッションフロア、白い床、グレーのキッチンカウンター) の写真
バンクーバーにある高級な中くらいなミッドセンチュリースタイルのおしゃれなキッチン (シングルシンク、フラットパネル扉のキャビネット、黒いキャビネット、人工大理石カウンター、グレーのキッチンパネル、セラミックタイルのキッチンパネル、シルバーの調理設備、クッションフロア、白い床、グレーのキッチンカウンター) の写真
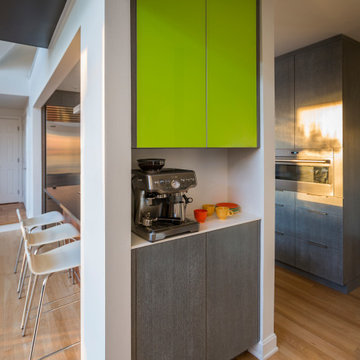
シンシナティにあるミッドセンチュリースタイルのおしゃれなキッチン (アンダーカウンターシンク、フラットパネル扉のキャビネット、中間色木目調キャビネット、人工大理石カウンター、白いキッチンパネル、ガラス板のキッチンパネル、シルバーの調理設備、淡色無垢フローリング、茶色い床、グレーのキッチンカウンター) の写真
ミッドセンチュリースタイルのキッチン (全タイプのキッチンパネルの素材、グレーのキッチンカウンター、マルチカラーのキッチンカウンター、人工大理石カウンター) の写真
1