ミッドセンチュリースタイルのキッチン (マルチカラーのキッチンパネル、グレーのキッチンカウンター、セラミックタイルの床、淡色無垢フローリング) の写真
絞り込み:
資材コスト
並び替え:今日の人気順
写真 1〜20 枚目(全 28 枚)

オレンジカウンティにあるお手頃価格の巨大なミッドセンチュリースタイルのおしゃれなキッチン (アンダーカウンターシンク、フラットパネル扉のキャビネット、白いキャビネット、クオーツストーンカウンター、マルチカラーのキッチンパネル、大理石のキッチンパネル、シルバーの調理設備、セラミックタイルの床、グレーの床、グレーのキッチンカウンター) の写真
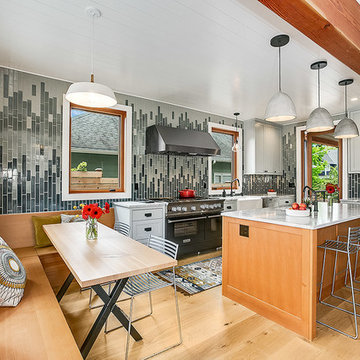
シアトルにあるミッドセンチュリースタイルのおしゃれなキッチン (エプロンフロントシンク、シェーカースタイル扉のキャビネット、グレーのキャビネット、大理石カウンター、マルチカラーのキッチンパネル、シルバーの調理設備、淡色無垢フローリング、グレーのキッチンカウンター) の写真
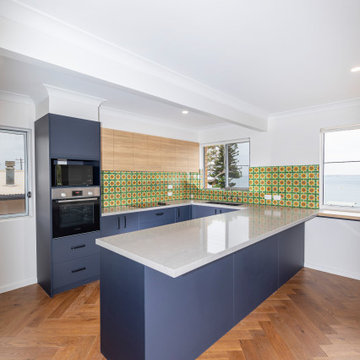
Oceanfront apartment retro renovation in Port Stephens. Featuring retro tiles, timber cabinets, stone benchtop and timber herringbone flooring.
セントラルコーストにある低価格の小さなミッドセンチュリースタイルのおしゃれなキッチン (ドロップインシンク、青いキャビネット、マルチカラーのキッチンパネル、黒い調理設備、淡色無垢フローリング、グレーのキッチンカウンター) の写真
セントラルコーストにある低価格の小さなミッドセンチュリースタイルのおしゃれなキッチン (ドロップインシンク、青いキャビネット、マルチカラーのキッチンパネル、黒い調理設備、淡色無垢フローリング、グレーのキッチンカウンター) の写真
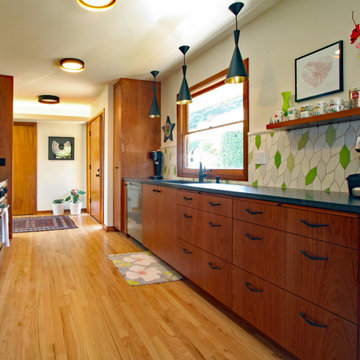
ポートランドにあるお手頃価格の中くらいなミッドセンチュリースタイルのおしゃれなキッチン (シングルシンク、フラットパネル扉のキャビネット、中間色木目調キャビネット、御影石カウンター、マルチカラーのキッチンパネル、セラミックタイルのキッチンパネル、シルバーの調理設備、淡色無垢フローリング、茶色い床、グレーのキッチンカウンター) の写真
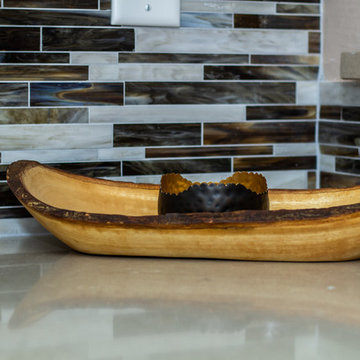
This kitchen update in a midcentury modern home began with a plan to open up a wall and create a bar that would allow the space to rise to the forefront of the open concept home. The selling point on this project was the small change to the layout of the kitchen, which allowed for more natural light, an added communal gathering area, and beautiful mountain views from the kitchen.
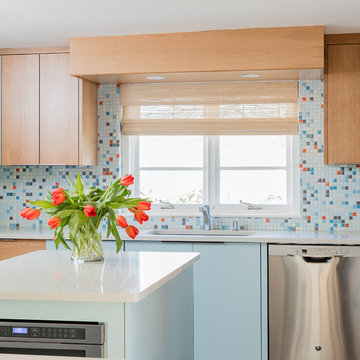
Michael Lee
ボストンにある高級な中くらいなミッドセンチュリースタイルのおしゃれなアイランドキッチン (アンダーカウンターシンク、フラットパネル扉のキャビネット、淡色木目調キャビネット、マルチカラーのキッチンパネル、モザイクタイルのキッチンパネル、シルバーの調理設備、淡色無垢フローリング、グレーのキッチンカウンター) の写真
ボストンにある高級な中くらいなミッドセンチュリースタイルのおしゃれなアイランドキッチン (アンダーカウンターシンク、フラットパネル扉のキャビネット、淡色木目調キャビネット、マルチカラーのキッチンパネル、モザイクタイルのキッチンパネル、シルバーの調理設備、淡色無垢フローリング、グレーのキッチンカウンター) の写真
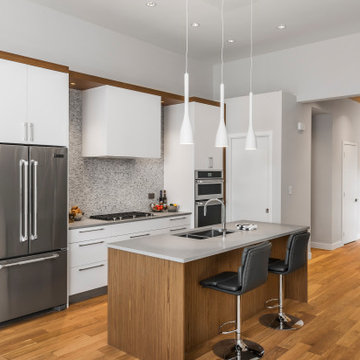
Modern kitchen with white painted flat-panel cabinets, walnut island and frame, stainless steel appliances, multi-color backsplash, and a white painted custom hood box.
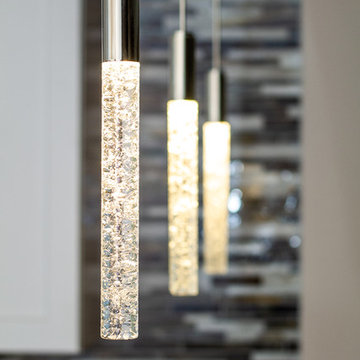
This kitchen update in a midcentury modern home began with a plan to open up a wall and create a bar that would allow the space to rise to the forefront of the open concept home. The selling point on this project was the small change to the layout of the kitchen, which allowed for more natural light, an added communal gathering area, and beautiful mountain views from the kitchen.
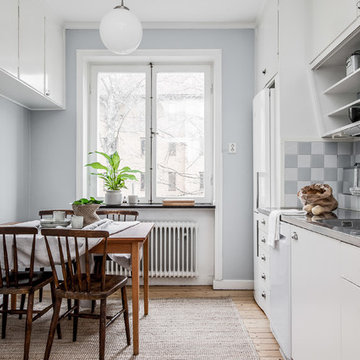
Erik Österberg
ストックホルムにあるミッドセンチュリースタイルのおしゃれなキッチン (一体型シンク、フラットパネル扉のキャビネット、白いキャビネット、ステンレスカウンター、マルチカラーのキッチンパネル、白い調理設備、淡色無垢フローリング、ベージュの床、グレーのキッチンカウンター) の写真
ストックホルムにあるミッドセンチュリースタイルのおしゃれなキッチン (一体型シンク、フラットパネル扉のキャビネット、白いキャビネット、ステンレスカウンター、マルチカラーのキッチンパネル、白い調理設備、淡色無垢フローリング、ベージュの床、グレーのキッチンカウンター) の写真
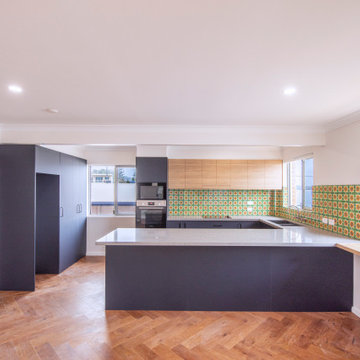
Oceanfront apartment retro renovation in Port Stephens. Featuring retro tiles, timber cabinets, stone benchtop, timber herringbone flooring and a timber breakfast bar overlooking the water.
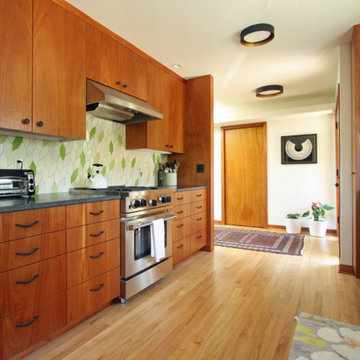
ポートランドにあるお手頃価格の中くらいなミッドセンチュリースタイルのおしゃれなキッチン (シングルシンク、フラットパネル扉のキャビネット、中間色木目調キャビネット、御影石カウンター、マルチカラーのキッチンパネル、セラミックタイルのキッチンパネル、シルバーの調理設備、淡色無垢フローリング、茶色い床、グレーのキッチンカウンター) の写真
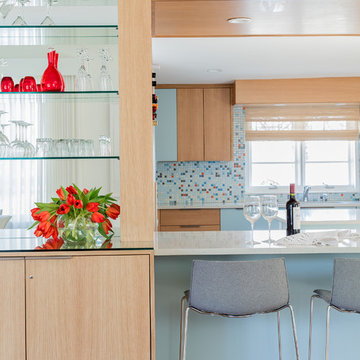
Built-in bar, Mirrored bar, White Oak cabinetry, pale blue cabinets, mosaic backsplash, soffit over counter, woven shade, Colorquartz counter, Paint and wood cabinetry
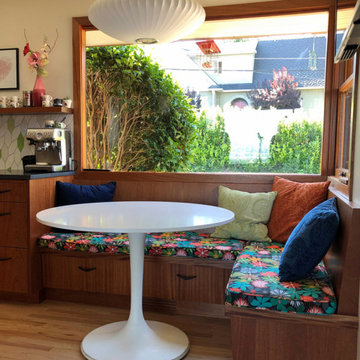
ポートランドにあるお手頃価格の中くらいなミッドセンチュリースタイルのおしゃれなキッチン (フラットパネル扉のキャビネット、中間色木目調キャビネット、御影石カウンター、マルチカラーのキッチンパネル、セラミックタイルのキッチンパネル、淡色無垢フローリング、茶色い床、グレーのキッチンカウンター) の写真
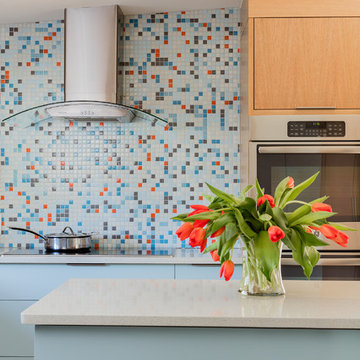
Built-in bar, Mirrored bar, White Oak cabinetry, pale blue cabinets, mosaic backsplash, soffit over counter, woven shade, Colorquartz counter, Paint and wood cabinetry
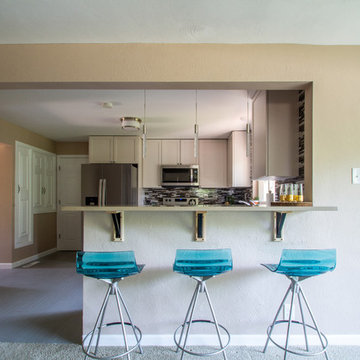
This kitchen update in a midcentury modern home began with a plan to open up a wall and create a bar that would allow the space to rise to the forefront of the open concept home. The selling point on this project was the small change to the layout of the kitchen, which allowed for more natural light, an added communal gathering area, and beautiful mountain views from the kitchen.
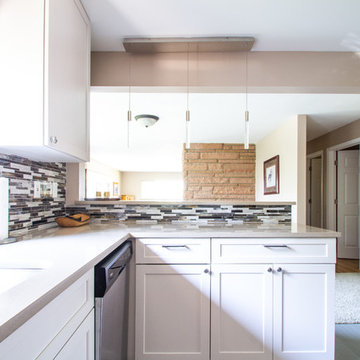
This kitchen update in a midcentury modern home began with a plan to open up a wall and create a bar that would allow the space to rise to the forefront of the open concept home. The selling point on this project was the small change to the layout of the kitchen, which allowed for more natural light, an added communal gathering area, and beautiful mountain views from the kitchen.
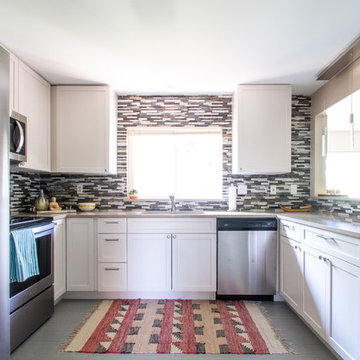
This kitchen update in a midcentury modern home began with a plan to open up a wall and create a bar that would allow the space to rise to the forefront of the open concept home. The selling point on this project was the small change to the layout of the kitchen, which allowed for more natural light, an added communal gathering area, and beautiful mountain views from the kitchen.
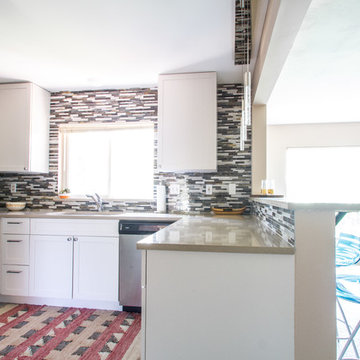
This kitchen update in a midcentury modern home began with a plan to open up a wall and create a bar that would allow the space to rise to the forefront of the open concept home. The selling point on this project was the small change to the layout of the kitchen, which allowed for more natural light, an added communal gathering area, and beautiful mountain views from the kitchen.
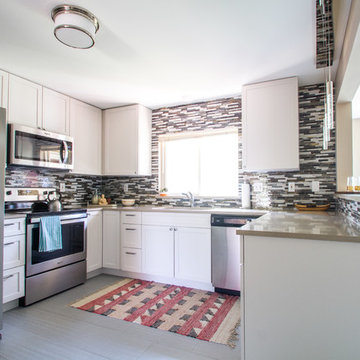
This kitchen update in a midcentury modern home began with a plan to open up a wall and create a bar that would allow the space to rise to the forefront of the open concept home. The selling point on this project was the small change to the layout of the kitchen, which allowed for more natural light, an added communal gathering area, and beautiful mountain views from the kitchen.
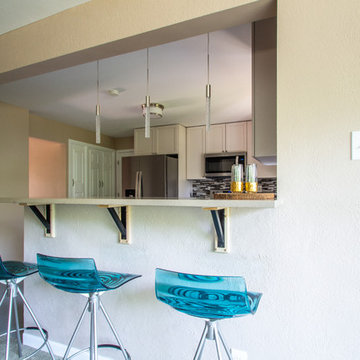
This kitchen update in a midcentury modern home began with a plan to open up a wall and create a bar that would allow the space to rise to the forefront of the open concept home. The selling point on this project was the small change to the layout of the kitchen, which allowed for more natural light, an added communal gathering area, and beautiful mountain views from the kitchen.
ミッドセンチュリースタイルのキッチン (マルチカラーのキッチンパネル、グレーのキッチンカウンター、セラミックタイルの床、淡色無垢フローリング) の写真
1