ミッドセンチュリースタイルのII型キッチン (黒い調理設備、レンガのキッチンパネル、大理石のキッチンパネル) の写真
絞り込み:
資材コスト
並び替え:今日の人気順
写真 1〜12 枚目(全 12 枚)

Weather House is a bespoke home for a young, nature-loving family on a quintessentially compact Northcote block.
Our clients Claire and Brent cherished the character of their century-old worker's cottage but required more considered space and flexibility in their home. Claire and Brent are camping enthusiasts, and in response their house is a love letter to the outdoors: a rich, durable environment infused with the grounded ambience of being in nature.
From the street, the dark cladding of the sensitive rear extension echoes the existing cottage!s roofline, becoming a subtle shadow of the original house in both form and tone. As you move through the home, the double-height extension invites the climate and native landscaping inside at every turn. The light-bathed lounge, dining room and kitchen are anchored around, and seamlessly connected to, a versatile outdoor living area. A double-sided fireplace embedded into the house’s rear wall brings warmth and ambience to the lounge, and inspires a campfire atmosphere in the back yard.
Championing tactility and durability, the material palette features polished concrete floors, blackbutt timber joinery and concrete brick walls. Peach and sage tones are employed as accents throughout the lower level, and amplified upstairs where sage forms the tonal base for the moody main bedroom. An adjacent private deck creates an additional tether to the outdoors, and houses planters and trellises that will decorate the home’s exterior with greenery.
From the tactile and textured finishes of the interior to the surrounding Australian native garden that you just want to touch, the house encapsulates the feeling of being part of the outdoors; like Claire and Brent are camping at home. It is a tribute to Mother Nature, Weather House’s muse.

Auf eleganter Linie - SieMatic im Harmonischen Kontrast.
Moderne, minimalistische Küchenplanung mit wunderschönen Med-Century Gestaltungselementen und Design Interior.
Dunkle, anthrazit farbige Fronten stehen im eleganten Kontrast zu einer Keramik Arbeitsplatte, welche dem ausdrucksstarken Pulpis Marmor nachempfunden ist.
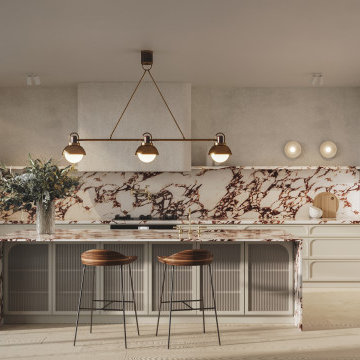
Subtle curves and rich materials are contrasted with rendered walls, for a warm and inviting, yet pared back space. Designed for the minimalist at heart.
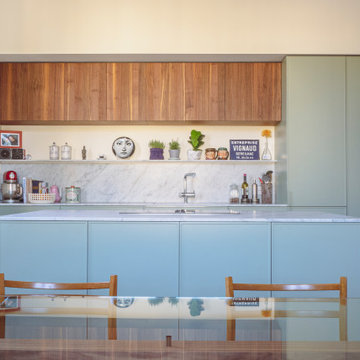
I pensili in legno cannettato minimizzano le fughe tra le ante, facendoli percepire come un unico volume. La cucina è stata realizzata su disegno da Asso Cucine
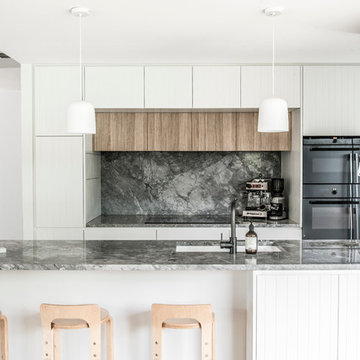
Tim Bean Photography
キャンベラにある高級な中くらいなミッドセンチュリースタイルのおしゃれなII型キッチン (アンダーカウンターシンク、白いキャビネット、大理石カウンター、グレーのキッチンパネル、大理石のキッチンパネル、黒い調理設備、無垢フローリング、茶色い床) の写真
キャンベラにある高級な中くらいなミッドセンチュリースタイルのおしゃれなII型キッチン (アンダーカウンターシンク、白いキャビネット、大理石カウンター、グレーのキッチンパネル、大理石のキッチンパネル、黒い調理設備、無垢フローリング、茶色い床) の写真

Weather House is a bespoke home for a young, nature-loving family on a quintessentially compact Northcote block.
Our clients Claire and Brent cherished the character of their century-old worker's cottage but required more considered space and flexibility in their home. Claire and Brent are camping enthusiasts, and in response their house is a love letter to the outdoors: a rich, durable environment infused with the grounded ambience of being in nature.
From the street, the dark cladding of the sensitive rear extension echoes the existing cottage!s roofline, becoming a subtle shadow of the original house in both form and tone. As you move through the home, the double-height extension invites the climate and native landscaping inside at every turn. The light-bathed lounge, dining room and kitchen are anchored around, and seamlessly connected to, a versatile outdoor living area. A double-sided fireplace embedded into the house’s rear wall brings warmth and ambience to the lounge, and inspires a campfire atmosphere in the back yard.
Championing tactility and durability, the material palette features polished concrete floors, blackbutt timber joinery and concrete brick walls. Peach and sage tones are employed as accents throughout the lower level, and amplified upstairs where sage forms the tonal base for the moody main bedroom. An adjacent private deck creates an additional tether to the outdoors, and houses planters and trellises that will decorate the home’s exterior with greenery.
From the tactile and textured finishes of the interior to the surrounding Australian native garden that you just want to touch, the house encapsulates the feeling of being part of the outdoors; like Claire and Brent are camping at home. It is a tribute to Mother Nature, Weather House’s muse.

Weather House is a bespoke home for a young, nature-loving family on a quintessentially compact Northcote block.
Our clients Claire and Brent cherished the character of their century-old worker's cottage but required more considered space and flexibility in their home. Claire and Brent are camping enthusiasts, and in response their house is a love letter to the outdoors: a rich, durable environment infused with the grounded ambience of being in nature.
From the street, the dark cladding of the sensitive rear extension echoes the existing cottage!s roofline, becoming a subtle shadow of the original house in both form and tone. As you move through the home, the double-height extension invites the climate and native landscaping inside at every turn. The light-bathed lounge, dining room and kitchen are anchored around, and seamlessly connected to, a versatile outdoor living area. A double-sided fireplace embedded into the house’s rear wall brings warmth and ambience to the lounge, and inspires a campfire atmosphere in the back yard.
Championing tactility and durability, the material palette features polished concrete floors, blackbutt timber joinery and concrete brick walls. Peach and sage tones are employed as accents throughout the lower level, and amplified upstairs where sage forms the tonal base for the moody main bedroom. An adjacent private deck creates an additional tether to the outdoors, and houses planters and trellises that will decorate the home’s exterior with greenery.
From the tactile and textured finishes of the interior to the surrounding Australian native garden that you just want to touch, the house encapsulates the feeling of being part of the outdoors; like Claire and Brent are camping at home. It is a tribute to Mother Nature, Weather House’s muse.
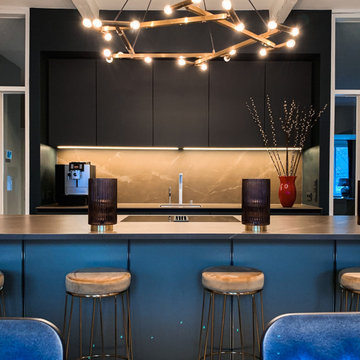
Auf eleganter Linie - SieMatic im Harmonischen Kontrast.
Moderne, minimalistische Küchenplanung mit wunderschönen Med-Century Gestaltungselementen und Design Interior.
Dunkle, anthrazit farbige Fronten stehen im eleganten Kontrast zu einer Keramik Arbeitsplatte, welche dem ausdrucksstarken Pulpis Marmor nachempfunden ist.
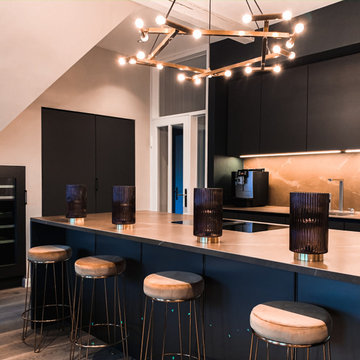
Auf eleganter Linie - SieMatic im Harmonischen Kontrast.
Moderne, minimalistische Küchenplanung mit wunderschönen Med-Century Gestaltungselementen und Design Interior.
Dunkle, anthrazit farbige Fronten stehen im eleganten Kontrast zu einer Keramik Arbeitsplatte, welche dem ausdrucksstarken Pulpis Marmor nachempfunden ist.
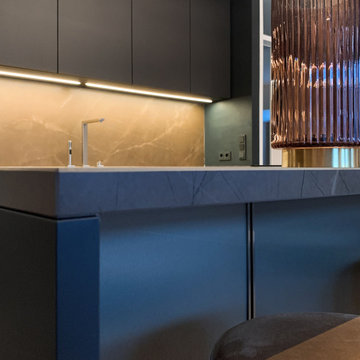
Auf eleganter Linie - SieMatic im Harmonischen Kontrast.
Moderne, minimalistische Küchenplanung mit wunderschönen Med-Century Gestaltungselementen und Design Interior.
Dunkle, anthrazit farbige Fronten stehen im eleganten Kontrast zu einer Keramik Arbeitsplatte, welche dem ausdrucksstarken Pulpis Marmor nachempfunden ist.
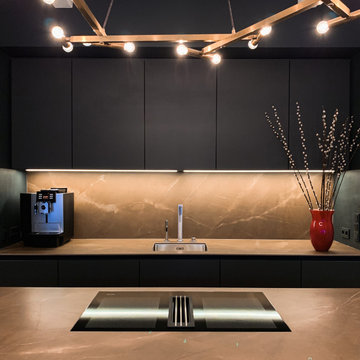
Auf eleganter Linie - SieMatic im Harmonischen Kontrast.
Moderne, minimalistische Küchenplanung mit wunderschönen Med-Century Gestaltungselementen und Design Interior.
Dunkle, anthrazit farbige Fronten stehen im eleganten Kontrast zu einer Keramik Arbeitsplatte, welche dem ausdrucksstarken Pulpis Marmor nachempfunden ist.
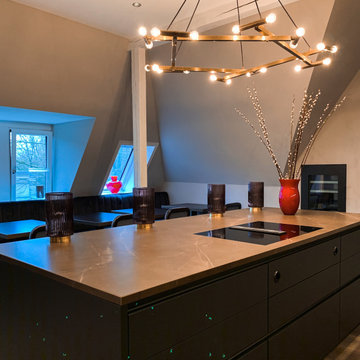
Auf eleganter Linie - SieMatic im Harmonischen Kontrast.
Moderne, minimalistische Küchenplanung mit wunderschönen Med-Century Gestaltungselementen und Design Interior.
Dunkle, anthrazit farbige Fronten stehen im eleganten Kontrast zu einer Keramik Arbeitsplatte, welche dem ausdrucksstarken Pulpis Marmor nachempfunden ist.
ミッドセンチュリースタイルのII型キッチン (黒い調理設備、レンガのキッチンパネル、大理石のキッチンパネル) の写真
1