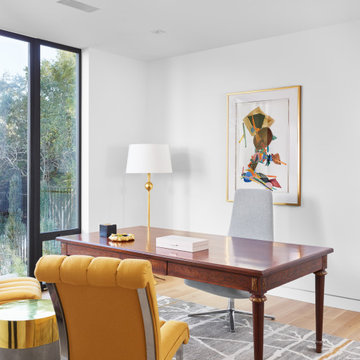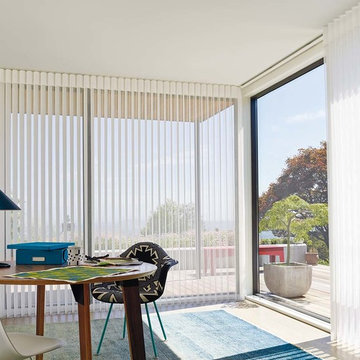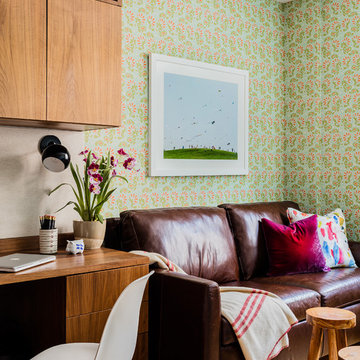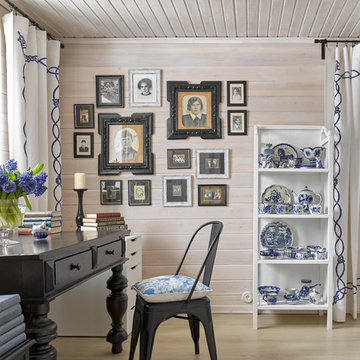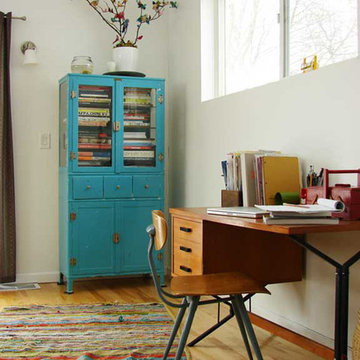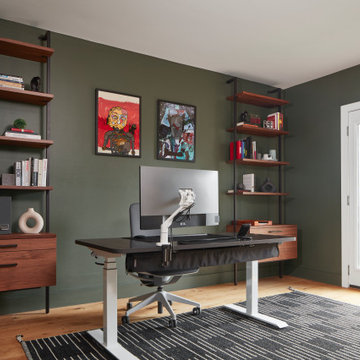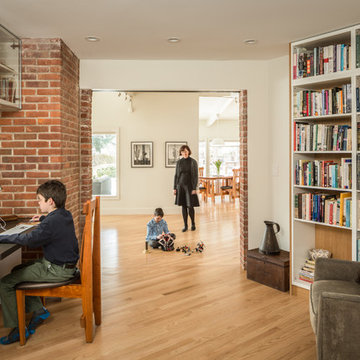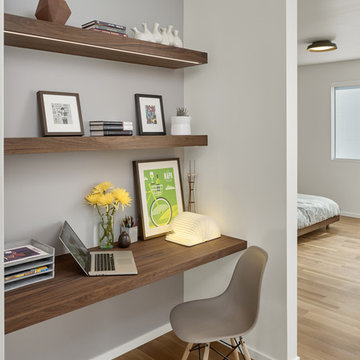ミッドセンチュリースタイルの書斎 (ラミネートの床、淡色無垢フローリング) の写真
絞り込み:
資材コスト
並び替え:今日の人気順
写真 1〜20 枚目(全 170 枚)
1/5
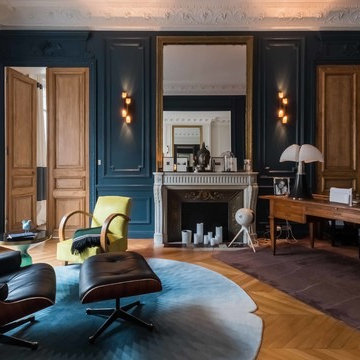
パリにあるミッドセンチュリースタイルのおしゃれな書斎 (青い壁、淡色無垢フローリング、標準型暖炉、石材の暖炉まわり、自立型机、ベージュの床) の写真
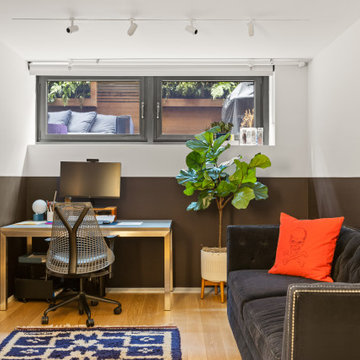
ニューヨークにあるお手頃価格の中くらいなミッドセンチュリースタイルのおしゃれな書斎 (マルチカラーの壁、淡色無垢フローリング、自立型机、ベージュの床) の写真
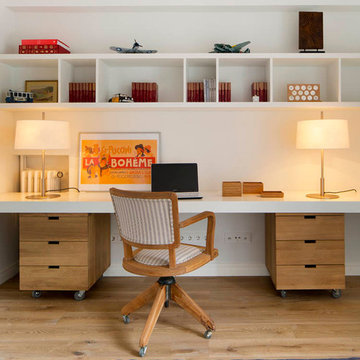
Proyecto realizado por Meritxell Ribé - The Room Studio
Construcción: The Room Work
Fotografías: Mauricio Fuertes
バルセロナにあるお手頃価格の中くらいなミッドセンチュリースタイルのおしゃれな書斎 (白い壁、淡色無垢フローリング、暖炉なし、造り付け机) の写真
バルセロナにあるお手頃価格の中くらいなミッドセンチュリースタイルのおしゃれな書斎 (白い壁、淡色無垢フローリング、暖炉なし、造り付け机) の写真
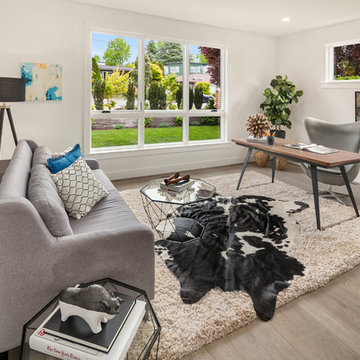
Home Office with a gray and blue color palette and cowhide rug.
シアトルにある広いミッドセンチュリースタイルのおしゃれな書斎 (白い壁、淡色無垢フローリング、自立型机、ベージュの床、暖炉なし) の写真
シアトルにある広いミッドセンチュリースタイルのおしゃれな書斎 (白い壁、淡色無垢フローリング、自立型机、ベージュの床、暖炉なし) の写真
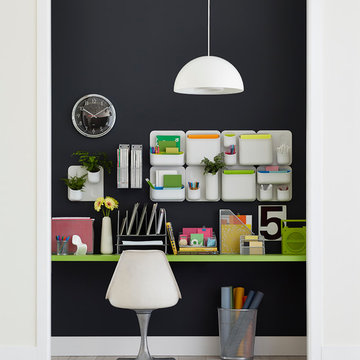
Our Urbio® Magnetic Modular System puts an entire wall of office supplies at your fingertips. Magnetic bins in a variety of sizes hold everything you need and can be removed from the back plates for easy access. Our Mesh Desktop Collection completes the picture.
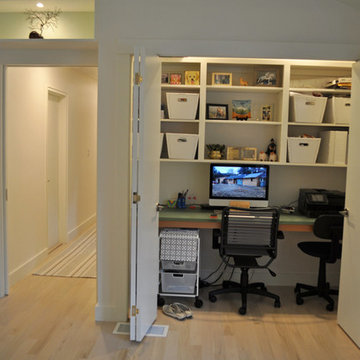
Constructed in two phases, this renovation, with a few small additions, touched nearly every room in this late ‘50’s ranch house. The owners raised their family within the original walls and love the house’s location, which is not far from town and also borders conservation land. But they didn’t love how chopped up the house was and the lack of exposure to natural daylight and views of the lush rear woods. Plus, they were ready to de-clutter for a more stream-lined look. As a result, KHS collaborated with them to create a quiet, clean design to support the lifestyle they aspire to in retirement.
To transform the original ranch house, KHS proposed several significant changes that would make way for a number of related improvements. Proposed changes included the removal of the attached enclosed breezeway (which had included a stair to the basement living space) and the two-car garage it partially wrapped, which had blocked vital eastern daylight from accessing the interior. Together the breezeway and garage had also contributed to a long, flush front façade. In its stead, KHS proposed a new two-car carport, attached storage shed, and exterior basement stair in a new location. The carport is bumped closer to the street to relieve the flush front facade and to allow access behind it to eastern daylight in a relocated rear kitchen. KHS also proposed a new, single, more prominent front entry, closer to the driveway to replace the former secondary entrance into the dark breezeway and a more formal main entrance that had been located much farther down the facade and curiously bordered the bedroom wing.
Inside, low ceilings and soffits in the primary family common areas were removed to create a cathedral ceiling (with rod ties) over a reconfigured semi-open living, dining, and kitchen space. A new gas fireplace serving the relocated dining area -- defined by a new built-in banquette in a new bay window -- was designed to back up on the existing wood-burning fireplace that continues to serve the living area. A shared full bath, serving two guest bedrooms on the main level, was reconfigured, and additional square footage was captured for a reconfigured master bathroom off the existing master bedroom. A new whole-house color palette, including new finishes and new cabinetry, complete the transformation. Today, the owners enjoy a fresh and airy re-imagining of their familiar ranch house.
Photos by Katie Hutchison
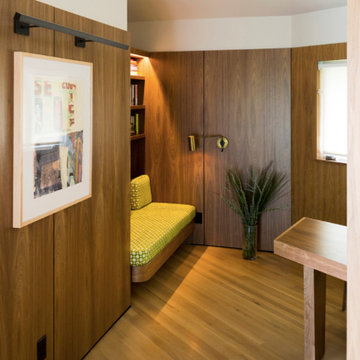
サンフランシスコにあるお手頃価格の小さなミッドセンチュリースタイルのおしゃれな書斎 (茶色い壁、淡色無垢フローリング、暖炉なし、自立型机、ベージュの床) の写真
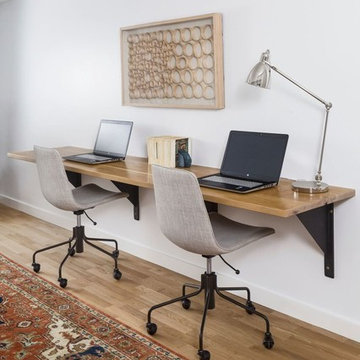
The family study features a 9 foot floating white oak desk with custom L-beam brackets by A. R. Lucas.
オースティンにあるお手頃価格の広いミッドセンチュリースタイルのおしゃれな書斎 (白い壁、淡色無垢フローリング、造り付け机) の写真
オースティンにあるお手頃価格の広いミッドセンチュリースタイルのおしゃれな書斎 (白い壁、淡色無垢フローリング、造り付け机) の写真
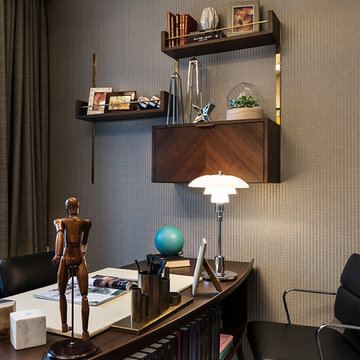
3523studio
シンガポールにあるお手頃価格の小さなミッドセンチュリースタイルのおしゃれな書斎 (ベージュの壁、淡色無垢フローリング、自立型机) の写真
シンガポールにあるお手頃価格の小さなミッドセンチュリースタイルのおしゃれな書斎 (ベージュの壁、淡色無垢フローリング、自立型机) の写真
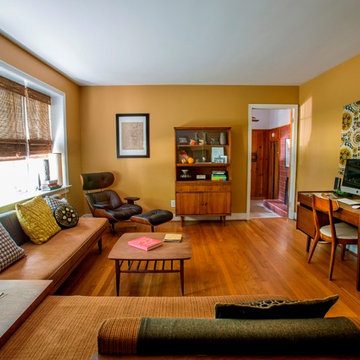
Fabric & Furniture Upholstery by U-Fab
リッチモンドにある高級な広いミッドセンチュリースタイルのおしゃれな書斎 (淡色無垢フローリング、暖炉なし、自立型机、茶色い床、オレンジの壁) の写真
リッチモンドにある高級な広いミッドセンチュリースタイルのおしゃれな書斎 (淡色無垢フローリング、暖炉なし、自立型机、茶色い床、オレンジの壁) の写真
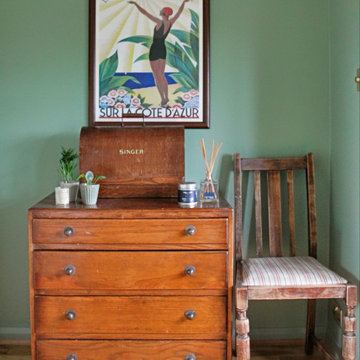
A design scheme on a smaller budget, re-using much of the client's existing furniture, to create a vintage-inspired home office.
ロンドンにある低価格の中くらいなミッドセンチュリースタイルのおしゃれな書斎 (緑の壁、ラミネートの床、自立型机) の写真
ロンドンにある低価格の中くらいなミッドセンチュリースタイルのおしゃれな書斎 (緑の壁、ラミネートの床、自立型机) の写真
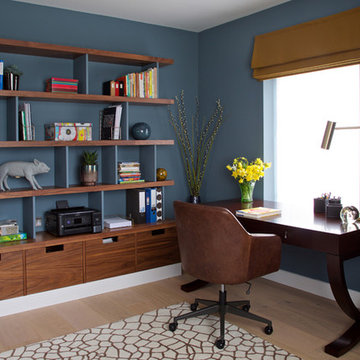
James Robinson Photography
オックスフォードシャーにあるお手頃価格の中くらいなミッドセンチュリースタイルのおしゃれな書斎 (青い壁、淡色無垢フローリング、自立型机) の写真
オックスフォードシャーにあるお手頃価格の中くらいなミッドセンチュリースタイルのおしゃれな書斎 (青い壁、淡色無垢フローリング、自立型机) の写真
ミッドセンチュリースタイルの書斎 (ラミネートの床、淡色無垢フローリング) の写真
1
