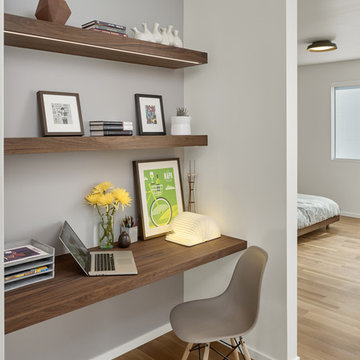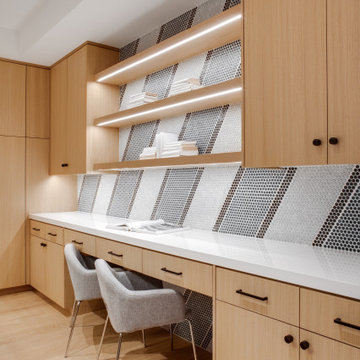ミッドセンチュリースタイルのホームオフィス・書斎 (造り付け机、淡色無垢フローリング) の写真
絞り込み:
資材コスト
並び替え:今日の人気順
写真 1〜20 枚目(全 83 枚)
1/4

Mark Woods
シアトルにある小さなミッドセンチュリースタイルのおしゃれな書斎 (白い壁、淡色無垢フローリング、暖炉なし、造り付け机) の写真
シアトルにある小さなミッドセンチュリースタイルのおしゃれな書斎 (白い壁、淡色無垢フローリング、暖炉なし、造り付け机) の写真
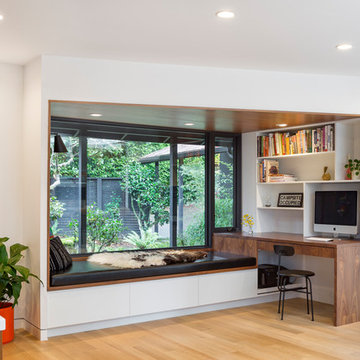
Josh Partee
ポートランドにある高級な中くらいなミッドセンチュリースタイルのおしゃれな書斎 (白い壁、淡色無垢フローリング、暖炉なし、造り付け机、ベージュの床) の写真
ポートランドにある高級な中くらいなミッドセンチュリースタイルのおしゃれな書斎 (白い壁、淡色無垢フローリング、暖炉なし、造り付け机、ベージュの床) の写真
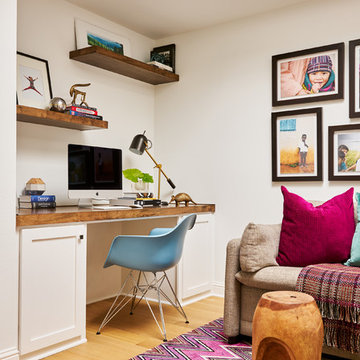
Highly edited and livable, this Dallas mid-century residence is both bright and airy. The layered neutrals are brightened with carefully placed pops of color, creating a simultaneously welcoming and relaxing space. The home is a perfect spot for both entertaining large groups and enjoying family time -- exactly what the clients were looking for.
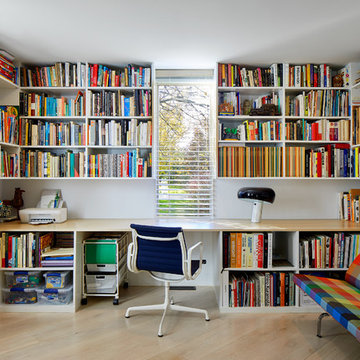
©BrettBulthuis2018
グランドラピッズにあるお手頃価格の中くらいなミッドセンチュリースタイルのおしゃれなホームオフィス・書斎 (ライブラリー、白い壁、淡色無垢フローリング、造り付け机、ベージュの床、暖炉なし) の写真
グランドラピッズにあるお手頃価格の中くらいなミッドセンチュリースタイルのおしゃれなホームオフィス・書斎 (ライブラリー、白い壁、淡色無垢フローリング、造り付け机、ベージュの床、暖炉なし) の写真
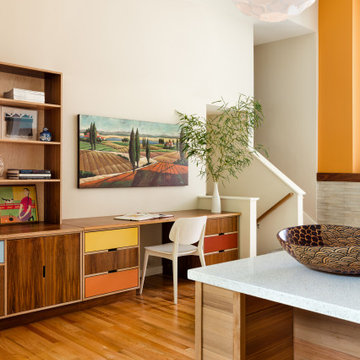
Ellen Weiss Design works throughout the Seattle area and in many of the communities comprising Seattle's Eastside such as Bellevue, Kirkland, Issaquah, Redmond, Clyde Hill, Medina and Mercer Island.
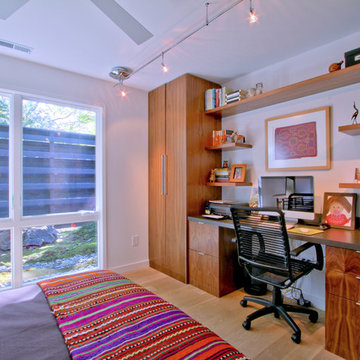
The guest bedroom also serves as their home office. The tall walnut cabinets are wardrobes. The interior of these closet storage cabinets are IKEA closet systems. Our craftsmen fabricated the walnut veneer panels and doors to wrap and conceal them--so that they match the other walnut cabinetry and casework in the house. The desk drawer cabinets and walnut floating shelves were also fabricated on-site. Photo by Christopher Wright, CR
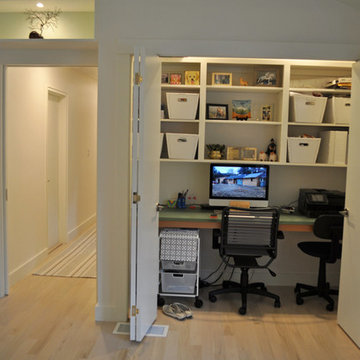
Constructed in two phases, this renovation, with a few small additions, touched nearly every room in this late ‘50’s ranch house. The owners raised their family within the original walls and love the house’s location, which is not far from town and also borders conservation land. But they didn’t love how chopped up the house was and the lack of exposure to natural daylight and views of the lush rear woods. Plus, they were ready to de-clutter for a more stream-lined look. As a result, KHS collaborated with them to create a quiet, clean design to support the lifestyle they aspire to in retirement.
To transform the original ranch house, KHS proposed several significant changes that would make way for a number of related improvements. Proposed changes included the removal of the attached enclosed breezeway (which had included a stair to the basement living space) and the two-car garage it partially wrapped, which had blocked vital eastern daylight from accessing the interior. Together the breezeway and garage had also contributed to a long, flush front façade. In its stead, KHS proposed a new two-car carport, attached storage shed, and exterior basement stair in a new location. The carport is bumped closer to the street to relieve the flush front facade and to allow access behind it to eastern daylight in a relocated rear kitchen. KHS also proposed a new, single, more prominent front entry, closer to the driveway to replace the former secondary entrance into the dark breezeway and a more formal main entrance that had been located much farther down the facade and curiously bordered the bedroom wing.
Inside, low ceilings and soffits in the primary family common areas were removed to create a cathedral ceiling (with rod ties) over a reconfigured semi-open living, dining, and kitchen space. A new gas fireplace serving the relocated dining area -- defined by a new built-in banquette in a new bay window -- was designed to back up on the existing wood-burning fireplace that continues to serve the living area. A shared full bath, serving two guest bedrooms on the main level, was reconfigured, and additional square footage was captured for a reconfigured master bathroom off the existing master bedroom. A new whole-house color palette, including new finishes and new cabinetry, complete the transformation. Today, the owners enjoy a fresh and airy re-imagining of their familiar ranch house.
Photos by Katie Hutchison
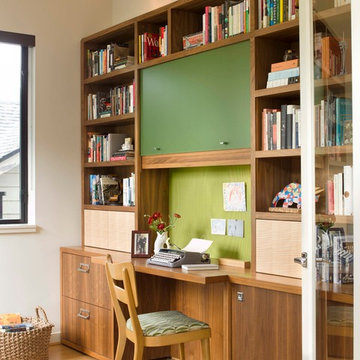
Deering Design Studio, Inc.
シアトルにあるミッドセンチュリースタイルのおしゃれなホームオフィス・書斎 (淡色無垢フローリング、造り付け机、緑の壁) の写真
シアトルにあるミッドセンチュリースタイルのおしゃれなホームオフィス・書斎 (淡色無垢フローリング、造り付け机、緑の壁) の写真
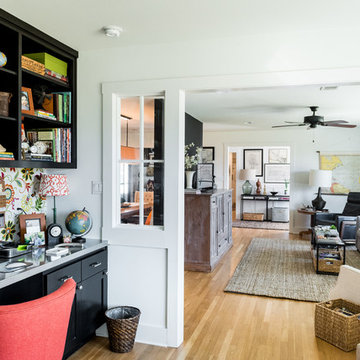
Remodel: J. Bryant Boyd, Design-Build
Photography: Carlos Barron Photography
オースティンにある中くらいなミッドセンチュリースタイルのおしゃれな書斎 (白い壁、淡色無垢フローリング、暖炉なし、造り付け机) の写真
オースティンにある中くらいなミッドセンチュリースタイルのおしゃれな書斎 (白い壁、淡色無垢フローリング、暖炉なし、造り付け机) の写真
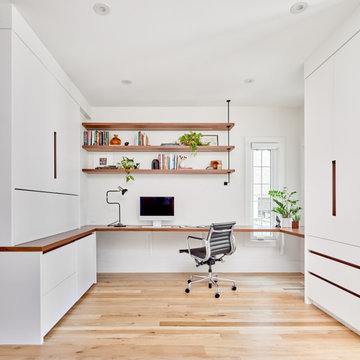
トロントにある高級な中くらいなミッドセンチュリースタイルのおしゃれなホームオフィス・書斎 (白い壁、淡色無垢フローリング、造り付け机) の写真
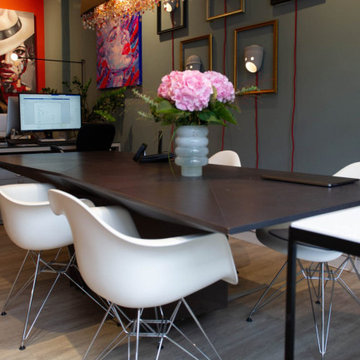
Modern gemütlich, Büro mit Konferenztisch
ベルリンにあるお手頃価格の中くらいなミッドセンチュリースタイルのおしゃれな書斎 (青い壁、淡色無垢フローリング、コーナー設置型暖炉、造り付け机、グレーの床) の写真
ベルリンにあるお手頃価格の中くらいなミッドセンチュリースタイルのおしゃれな書斎 (青い壁、淡色無垢フローリング、コーナー設置型暖炉、造り付け机、グレーの床) の写真
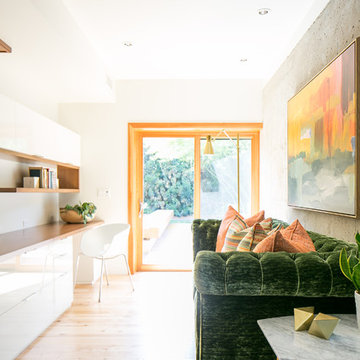
Photography: Ryan Garvin
フェニックスにあるミッドセンチュリースタイルのおしゃれな書斎 (白い壁、淡色無垢フローリング、造り付け机、ベージュの床) の写真
フェニックスにあるミッドセンチュリースタイルのおしゃれな書斎 (白い壁、淡色無垢フローリング、造り付け机、ベージュの床) の写真
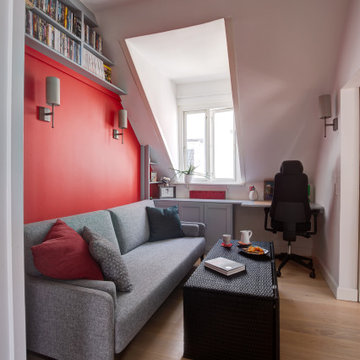
The previous oversized dining room wasted a lot of space - we split it into the son's bedroom and this home office/guest bedroom, open onto the dining room/corridor and main living room through two sliding pocket doors, allowing this to become an overspill for cozy conversation when there is company, or a nice retreat when necessary... The white painted custom cabinetry and grey tailored sofa bed upholstery are offset by the bright red of the wall.
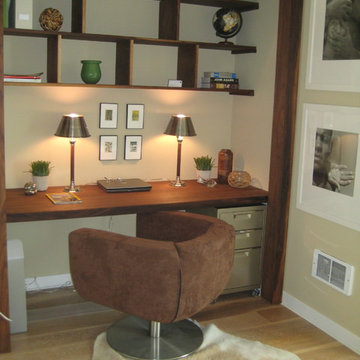
closet turned into desk/office area. custom walnut shelves and desk.
サンフランシスコにある小さなミッドセンチュリースタイルのおしゃれなホームオフィス・書斎 (造り付け机、白い壁、淡色無垢フローリング) の写真
サンフランシスコにある小さなミッドセンチュリースタイルのおしゃれなホームオフィス・書斎 (造り付け机、白い壁、淡色無垢フローリング) の写真
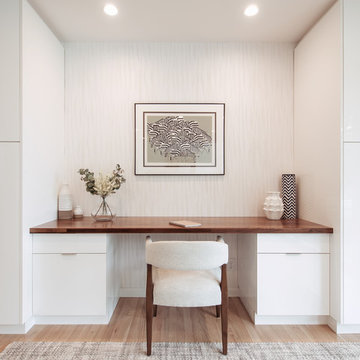
Photography: Viktor Ramos
シンシナティにある小さなミッドセンチュリースタイルのおしゃれなホームオフィス・書斎 (白い壁、淡色無垢フローリング、造り付け机) の写真
シンシナティにある小さなミッドセンチュリースタイルのおしゃれなホームオフィス・書斎 (白い壁、淡色無垢フローリング、造り付け机) の写真
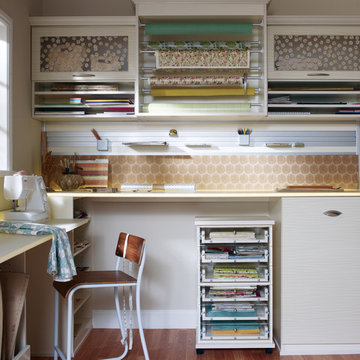
"Lighted countertops and specialized storage transform this room into a keepsake-maker's dream space. Innovative, specialized gift wrap holders prevent damage and provide easy access to wrapping paper when needed, along with a specialized Ribbon Drawer that's designed to keep spooled items neat. A universal storage solution, wire baskets can hold a variety of items. Built with a sliding mechanism, they make accessing stored items simple.
Our Fusion Track Wall add both a functional and decorative touch, providing a creative storage solution for empty walls and narrow spaces. You also have a variety of styles and patterns available with Fabric Board Back Panels that can add a sophisticated, personalized touch to a design.
The Chroma Countertop is produced from optical grade engineered resin, featuring a durable matte texture that can be easily refinished throughout its lifetime. This materiel incorporates 40% recycled content and is available in a variety of colors and styles."
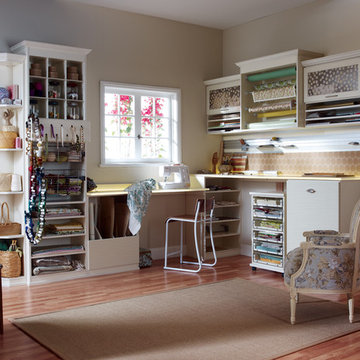
"Lighted countertops and specialized storage transform this room into a keepsake-maker's dream space. Innovative, specialized gift wrap holders prevent damage and provide easy access to wrapping paper when needed, along with a specialized Ribbon Drawer that's designed to keep spooled items neat. A universal storage solution, wire baskets can hold a variety of items. Built with a sliding mechanism, they make accessing stored items simple.
Our Fusion Track Wall add both a functional and decorative touch, providing a creative storage solution for empty walls and narrow spaces. You also have a variety of styles and patterns available with Fabric Board Back Panels that can add a sophisticated, personalized touch to a design.
The Chroma Countertop is produced from optical grade engineered resin, featuring a durable matte texture that can be easily refinished throughout its lifetime. This materiel incorporates 40% recycled content and is available in a variety of colors and styles."
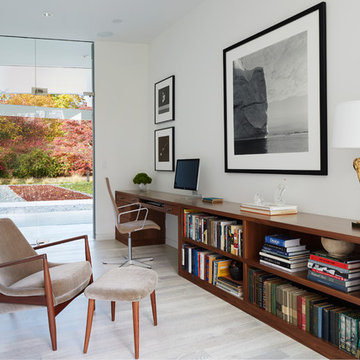
(JSA) Joel Sanders Architect, Design Architect
and Ampersand Architecture, Architect of Record
Photo by Mikiko Kikuyama
ニューヨークにあるミッドセンチュリースタイルのおしゃれなホームオフィス・書斎 (白い壁、淡色無垢フローリング、暖炉なし、造り付け机) の写真
ニューヨークにあるミッドセンチュリースタイルのおしゃれなホームオフィス・書斎 (白い壁、淡色無垢フローリング、暖炉なし、造り付け机) の写真
ミッドセンチュリースタイルのホームオフィス・書斎 (造り付け机、淡色無垢フローリング) の写真
1
